13609 Barn Chime St, Elgin, TX 78621
Local realty services provided by:Better Homes and Gardens Real Estate Hometown
Listed by: april maki
Office: brightland homes brokerage
MLS#:3009084
Source:ACTRIS
13609 Barn Chime St,Elgin, TX 78621
$299,990
- 3 Beds
- 2 Baths
- 1,650 sq. ft.
- Single family
- Active
Upcoming open houses
- Sun, Jan 1101:00 pm - 05:00 pm
Price summary
- Price:$299,990
- Price per sq. ft.:$181.81
- Monthly HOA dues:$42
About this home
The single-story Beech floorplan offers a well-designed layout with 3 bedrooms and 2 bathrooms, making it a perfect choice for those seeking comfort and style in a single-level home. The kitchen features stainless steel appliances and an upgraded layout that blends functionality with modern design. This home is pre-plumbed for a water softener loop, adding convenience for future homeowners.
The primary suite is a private retreat that includes an enlarged shower with a 60" x 42" acrylic pan, providing a spa-like feel. A linen closet offers additional storage, ensuring practicality throughout the home.
Enjoy time outdoors on the covered patio, which is ideal for entertaining guests or simply relaxing in your own backyard. Full sprinkler and sod in both the front and rear yards provide ease of maintenance and enhance curb appeal. This thoughtfully designed home will be available in October 2025. Please see the agent for details on finish out.
Contact an agent
Home facts
- Year built:2025
- Listing ID #:3009084
- Updated:January 10, 2026 at 11:51 PM
Rooms and interior
- Bedrooms:3
- Total bathrooms:2
- Full bathrooms:2
- Living area:1,650 sq. ft.
Heating and cooling
- Cooling:Central, Exhaust Fan
- Heating:Central, Exhaust Fan
Structure and exterior
- Roof:Shingle
- Year built:2025
- Building area:1,650 sq. ft.
Schools
- High school:Elgin
- Elementary school:Neidig
Finances and disclosures
- Price:$299,990
- Price per sq. ft.:$181.81
New listings near 13609 Barn Chime St
- New
 $294,705Active4 beds 2 baths1,531 sq. ft.
$294,705Active4 beds 2 baths1,531 sq. ft.212 Bendecido Loop, Elgin, TX 78621
MLS# 6256240Listed by: HOMESUSA.COM - New
 $350,000Active-- beds -- baths
$350,000Active-- beds -- baths18701 Carlson Rd, Elgin, TX 78621
MLS# 7236074Listed by: OLVERA BOLTON PROPERTIES - New
 $350,000Active0 Acres
$350,000Active0 Acres18701 Carlson Rd, Elgin, TX 78621
MLS# 1161964Listed by: OLVERA BOLTON PROPERTIES - New
 $311,990Active4 beds 2 baths1,924 sq. ft.
$311,990Active4 beds 2 baths1,924 sq. ft.104 Eagle Valley Dr, Elgin, TX 78621
MLS# 2985803Listed by: ERA EXPERTS - Open Thu, 1 to 4pmNew
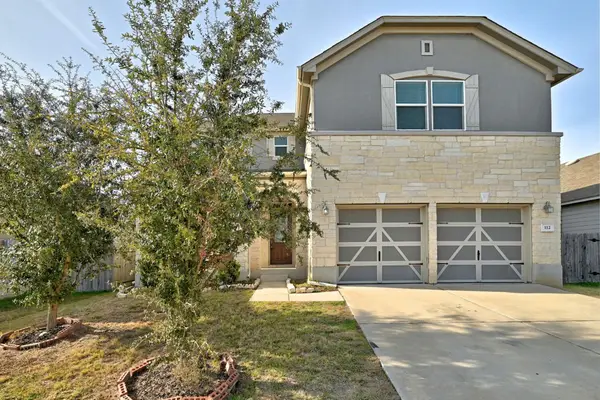 $359,900Active4 beds 3 baths2,562 sq. ft.
$359,900Active4 beds 3 baths2,562 sq. ft.112 W Point Way, Elgin, TX 78621
MLS# 5708040Listed by: KELLER WILLIAMS REALTY C. P. - New
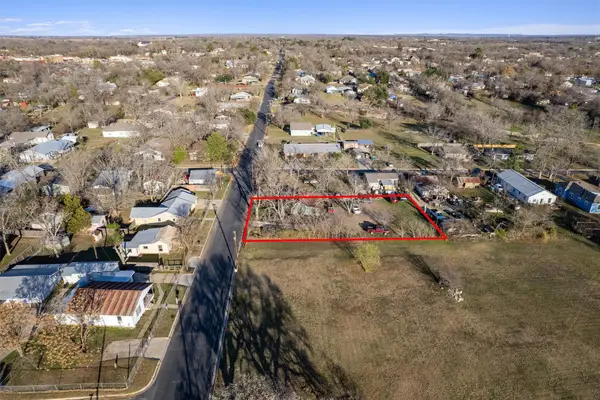 $149,900Active0 Acres
$149,900Active0 Acres503 W Alamo St, Elgin, TX 78621
MLS# 8276677Listed by: KWLS - T. KERR PROPERTY GROUP - New
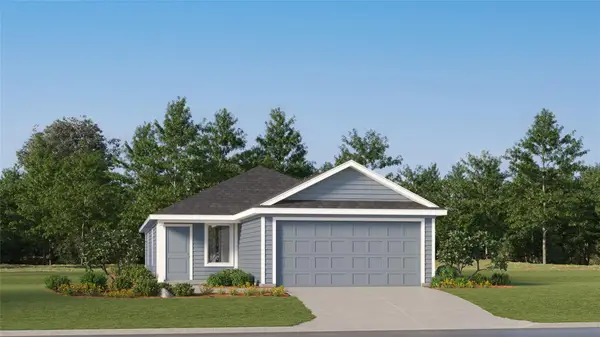 $242,990Active3 beds 2 baths1,411 sq. ft.
$242,990Active3 beds 2 baths1,411 sq. ft.13321 Trumpet Creeper Dr, Elgin, TX 78621
MLS# 6058260Listed by: MARTI REALTY GROUP - New
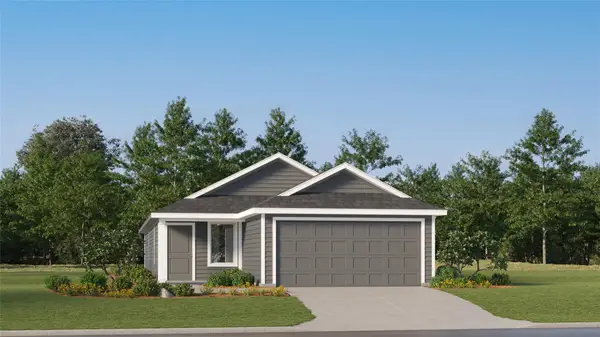 $253,990Active4 beds 2 baths1,600 sq. ft.
$253,990Active4 beds 2 baths1,600 sq. ft.13317 Trumpet Creeper Dr, Elgin, TX 78621
MLS# 9049424Listed by: MARTI REALTY GROUP - New
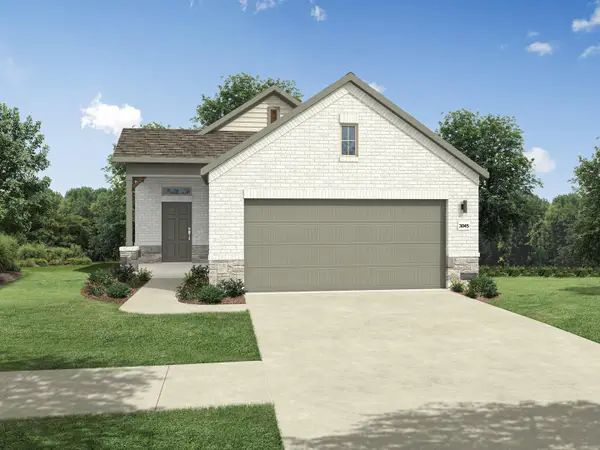 $295,900Active3 beds 2 baths1,487 sq. ft.
$295,900Active3 beds 2 baths1,487 sq. ft.140 Tolo Dr, Elgin, TX 78621
MLS# 5265221Listed by: HOMESUSA.COM - New
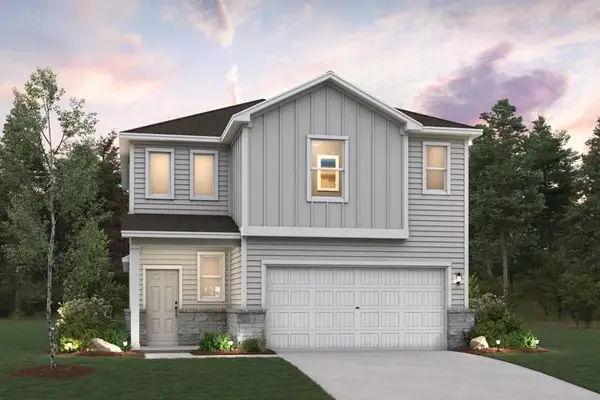 $341,435Active5 beds 3 baths2,439 sq. ft.
$341,435Active5 beds 3 baths2,439 sq. ft.220 Bendecido Loop, Elgin, TX 78621
MLS# 1417007Listed by: HOMESUSA.COM
