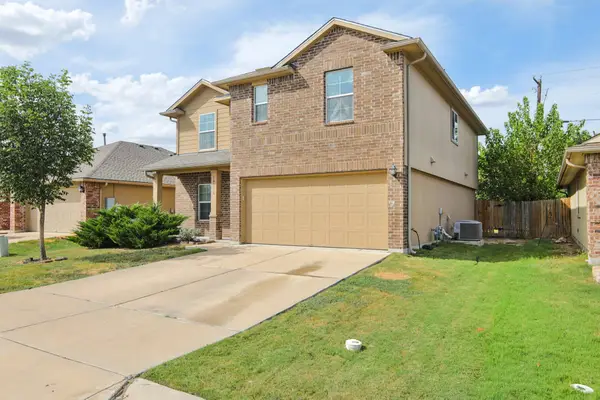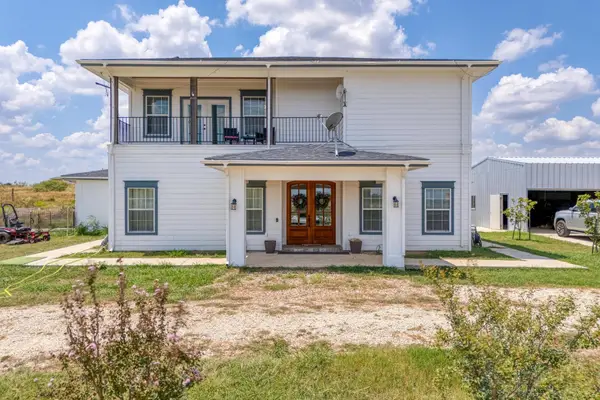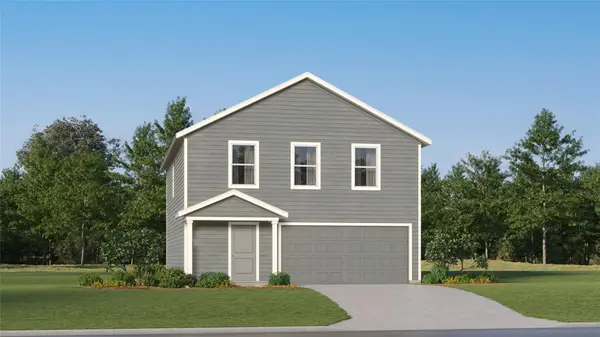13712 Knights Branch Dr, Elgin, TX 78621
Local realty services provided by:Better Homes and Gardens Real Estate Winans
Listed by: natalie bordelon
Office: keller williams realty
MLS#:2917626
Source:ACTRIS
13712 Knights Branch Dr,Elgin, TX 78621
$240,000
- 3 Beds
- 2 Baths
- 1,219 sq. ft.
- Single family
- Active
Price summary
- Price:$240,000
- Price per sq. ft.:$196.88
- Monthly HOA dues:$43.33
About this home
You've finally come across the RIGHT property! And did you know living in Elgin offers the perfect balance of small-town charm and Central Texas convenience, just 25 miles east of Austin. Known as the “Sausage Capital of Texas,” Elgin blends history, culture & affordability—making it one of the top destinations for first-time homebuyers, families & remote workers who don't like the high prices of Austin and who still want proximity to city jobs.
Elgin is part of the fast-growing Austin metro area, offering a short commute to Tesla Giga Texas, Samsung & other tech employers via Highways 290 & 130. Locals enjoy a slower pace of life while staying connected to Pflugerville, Manor & Bastrop for shopping & entertainment.
The community is served by the Elgin Independent School District with multiple elementary schools, Elgin High School, and the new schools opening soon. The nearby Austin Community College Elgin campus also provides continuing education options.
Elgin’s historic downtown is home to boutique shops, antique stores & popular BBQ spots like Southside Market & Meyer’s Elgin Smokehouse. Annual events like the Hogeye Festival & Sip, Shop & Stroll bring the community together with live music, parades & family-friendly fun.
Outdoor lovers will appreciate Elgin Memorial Park, miles of trails & access to youth programs & fitness classes at the Elgin Recreation Center. With affordable homes, a welcoming small-town feel & growing local amenities, Elgin is a hidden gem for those looking to live near Austin without the high price tag.
Tucked inside the established Elm Creek community, 13712 Knights Branch Dr is a 2022-built, move-in-ready 3-bedroom home perfect for first-time buyers or anyone looking for affordable comfort near Austin. With energy-efficient design, open-concept living & neighborhood amenities like walking trails & playgrounds, this home offers modern living in a peaceful setting. This home has the personality, style & price you want! CALL
Contact an agent
Home facts
- Year built:2022
- Listing ID #:2917626
- Updated:December 14, 2025 at 03:58 PM
Rooms and interior
- Bedrooms:3
- Total bathrooms:2
- Full bathrooms:1
- Half bathrooms:1
- Living area:1,219 sq. ft.
Heating and cooling
- Cooling:Central
- Heating:Central
Structure and exterior
- Roof:Asphalt, Shingle
- Year built:2022
- Building area:1,219 sq. ft.
Schools
- High school:Elgin
- Elementary school:Neidig
Utilities
- Water:MUD
Finances and disclosures
- Price:$240,000
- Price per sq. ft.:$196.88
- Tax amount:$5,845 (2024)
New listings near 13712 Knights Branch Dr
- New
 $250,000Active5 beds 3 baths2,209 sq. ft.
$250,000Active5 beds 3 baths2,209 sq. ft.18316 Willow Sage Ln, Elgin, TX 78621
MLS# 2203934Listed by: KELLER WILLIAMS REALTY - New
 $1,200,000Active10 beds 11 baths7,800 sq. ft.
$1,200,000Active10 beds 11 baths7,800 sq. ft.1601 County Road 466, Elgin, TX 78621
MLS# 3166255Listed by: EXP REALTY, LLC - New
 $310,000Active3 beds 2 baths1,510 sq. ft.
$310,000Active3 beds 2 baths1,510 sq. ft.304 S Main St, Elgin, TX 78621
MLS# 5311698Listed by: COLDWELL BANKER REALTY - New
 $230,000Active0 Acres
$230,000Active0 Acres145 Sandy Ln, Elgin, TX 78621
MLS# 7808981Listed by: JBGOODWIN REALTORS NW - New
 $235,400Active3 beds 3 baths1,419 sq. ft.
$235,400Active3 beds 3 baths1,419 sq. ft.171 Daylily Dr, Elgin, TX 78621
MLS# 4559094Listed by: HOMESUSA.COM - New
 $221,750Active3 beds 2 baths1,326 sq. ft.
$221,750Active3 beds 2 baths1,326 sq. ft.167 Daylily Dr, Elgin, TX 78621
MLS# 7236642Listed by: HOMESUSA.COM - New
 $349,000Active3 beds 2 baths1,568 sq. ft.
$349,000Active3 beds 2 baths1,568 sq. ft.21400 Webberwood Rdg, Elgin, TX 78621
MLS# 6146454Listed by: ALL CITY REAL ESTATE LTD. CO - New
 $525,000Active3 beds 3 baths1,980 sq. ft.
$525,000Active3 beds 3 baths1,980 sq. ft.581 Highway 95 Highway S, Elgin, TX 78621
MLS# 5421620Listed by: NOBLE SMITH REALTY - New
 $269,000Active3 beds 3 baths1,440 sq. ft.
$269,000Active3 beds 3 baths1,440 sq. ft.17719 Dockery Dr, Elgin, TX 78621
MLS# 4335169Listed by: RUZICKA REAL ESTATE - New
 $271,990Active4 beds 3 baths1,954 sq. ft.
$271,990Active4 beds 3 baths1,954 sq. ft.13301 Trumpet Creeper Dr, Elgin, TX 78621
MLS# 1580787Listed by: MARTI REALTY GROUP
