13821 Tucker Hedge Pass, Elgin, TX 78621
Local realty services provided by:Better Homes and Gardens Real Estate Hometown
Listed by: katie craig
Office: chesmar homes
MLS#:1822106
Source:ACTRIS
13821 Tucker Hedge Pass,Elgin, TX 78621
$363,960
- 3 Beds
- 3 Baths
- 2,210 sq. ft.
- Single family
- Active
Upcoming open houses
- Sat, Feb 1412:00 pm - 04:00 pm
- Sun, Feb 1501:00 pm - 04:00 pm
Price summary
- Price:$363,960
- Price per sq. ft.:$164.69
- Monthly HOA dues:$95.83
About this home
MOVE IN READY! The Wilson is a stunning new home floor plan that boasts a spacious and modern design. With 3 bedrooms and 2 full baths, a dedicated study with French doors, a spacious game room, and 2 car garage, this home is perfect for all families! The open concept layout creates a seamless flow between living, dining, and kitchen, making it easy to host gatherings with friends and loved ones. The high ceilings and windows allow for an abundance of light to flood the space, creating a warm and inviting atmosphere. The kitchen features beautiful quartz countertops, shaker cabinets with bronze hardware, walk-in pantry, and center island overlooking the family room, providing ample space for meal prep and entertainment. The upgraded flooring and finishes throughout the home add a touch of luxury and complexity. The primary bedroom is a true oasis, complete with tray ceilings and ensuite bathroom with dual vanities separated by a cozy window seat, walk-in shower, and not one, but two walk-in closets with one connecting to the utility room for laundry day ease. The two additional bedrooms upstairs are perfect for children or guests, and the 2nd full bath ensures everyone has plenty of space and privacy. Turn game nights into a regular thing with the spacious game room or finally get that at-home gym you've always wanted! Additional perks in this home are the built-in appliances in the kitchen, soft close cabinetry, upgraded farmhouse front door, and stylish LVP, tile, and carpet throughout. Overall, this functional Wilson floorplan is perfect for those who value style, comfort, and convenience. Visit our Wilson model in person and ask about our current buyer incentives!
Contact an agent
Home facts
- Year built:2025
- Listing ID #:1822106
- Updated:February 14, 2026 at 03:50 PM
Rooms and interior
- Bedrooms:3
- Total bathrooms:3
- Full bathrooms:2
- Half bathrooms:1
- Living area:2,210 sq. ft.
Heating and cooling
- Cooling:ENERGY STAR Qualified Equipment
- Heating:Natural Gas
Structure and exterior
- Roof:Composition
- Year built:2025
- Building area:2,210 sq. ft.
Schools
- High school:Elgin
- Elementary school:Neidig
Utilities
- Water:Public
- Sewer:Public Sewer
Finances and disclosures
- Price:$363,960
- Price per sq. ft.:$164.69
New listings near 13821 Tucker Hedge Pass
- New
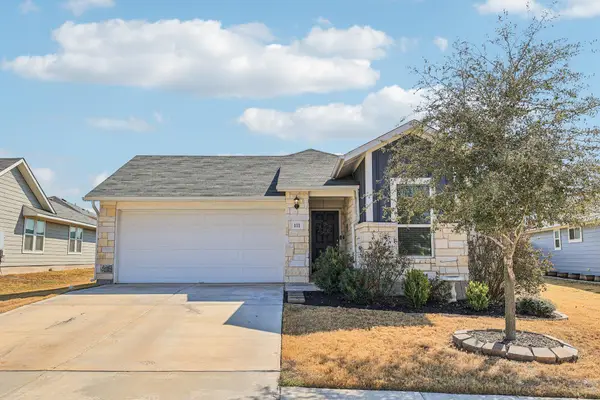 $295,000Active3 beds 2 baths1,318 sq. ft.
$295,000Active3 beds 2 baths1,318 sq. ft.111 Insider Loop, Elgin, TX 78621
MLS# 4571657Listed by: KELLER WILLIAMS REALTY - New
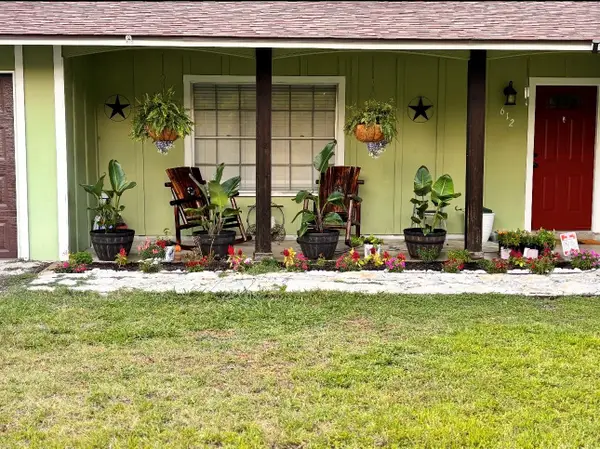 $310,000Active4 beds 2 baths1,452 sq. ft.
$310,000Active4 beds 2 baths1,452 sq. ft.612 Cardinal St, Elgin, TX 78621
MLS# 3250021Listed by: JEANETTE SHELBY, REALTORS - New
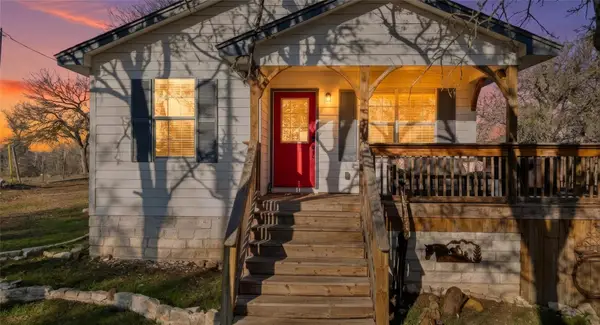 $595,000Active3 beds 2 baths1,048 sq. ft.
$595,000Active3 beds 2 baths1,048 sq. ft.274 Old Austin Trl, Elgin, TX 78621
MLS# 2605540Listed by: DEN PROPERTY GROUP - New
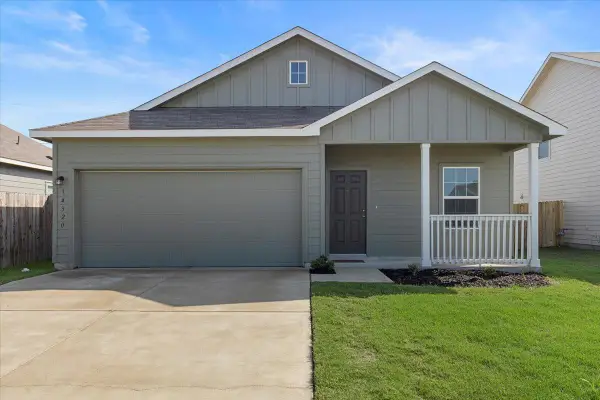 $225,000Active3 beds 2 baths1,047 sq. ft.
$225,000Active3 beds 2 baths1,047 sq. ft.14320 Tordillo Dr, Elgin, TX 78621
MLS# 5573594Listed by: COMPASS RE TEXAS, LLC - New
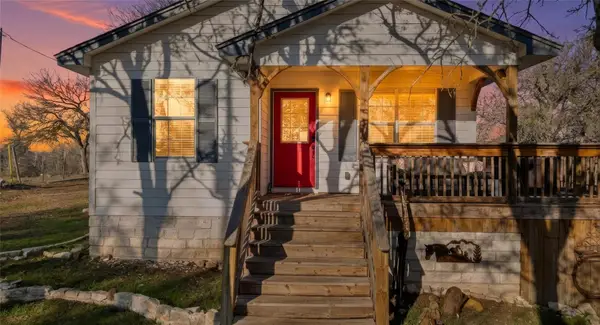 $595,000Active3 beds 2 baths1,048 sq. ft.
$595,000Active3 beds 2 baths1,048 sq. ft.274 Old Austin Trl, Elgin, TX 78621
MLS# 4962430Listed by: DEN PROPERTY GROUP - New
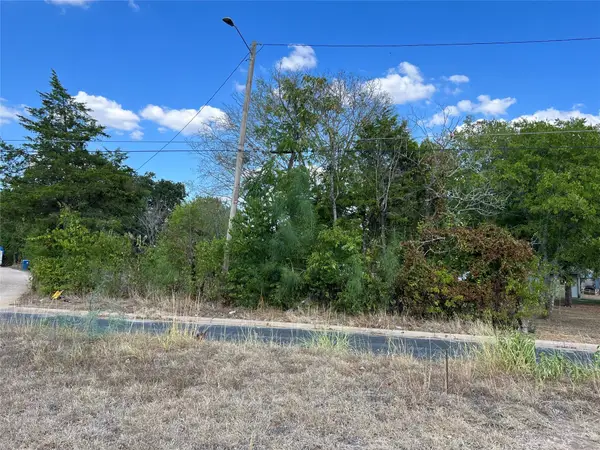 $89,000Active0 Acres
$89,000Active0 Acres529 Madison St, Elgin, TX 78621
MLS# 6316630Listed by: STERLING & ASSOCIATES R.E. - New
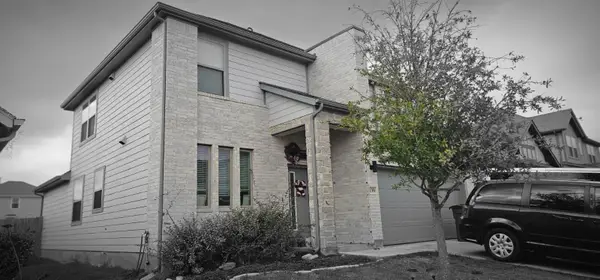 $340,000Active4 beds 3 baths2,182 sq. ft.
$340,000Active4 beds 3 baths2,182 sq. ft.139 Coppers Way, Elgin, TX 78621
MLS# 8944230Listed by: REALTY OF AMERICA, LLC - New
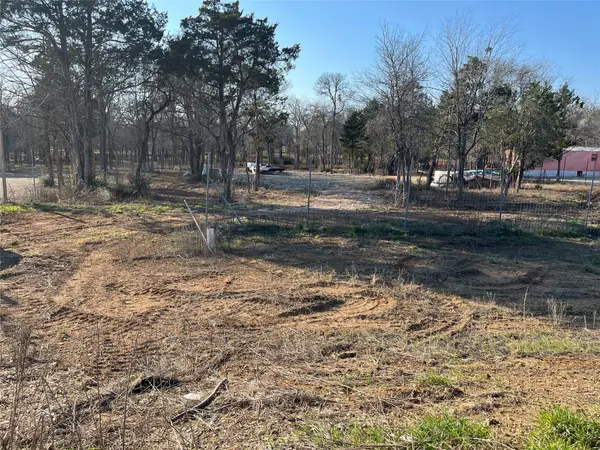 $199,000Active0 Acres
$199,000Active0 Acres156 Empire St, Elgin, TX 78621
MLS# 3671778Listed by: INTERNATIONAL REALTY BROKERS - New
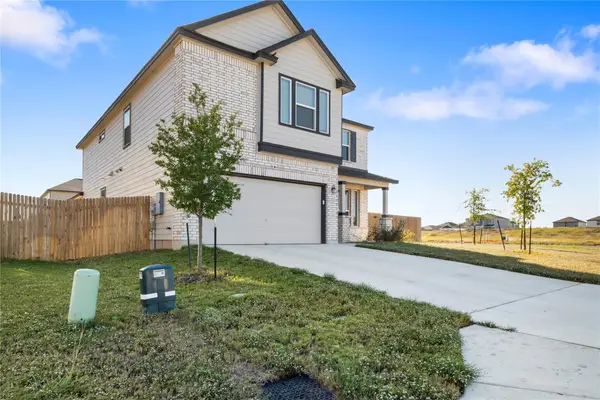 $422,000Active5 beds 4 baths2,891 sq. ft.
$422,000Active5 beds 4 baths2,891 sq. ft.18501 Spotted Eagle Ln, Elgin, TX 78621
MLS# 1501481Listed by: ALL CITY REAL ESTATE LTD. CO - New
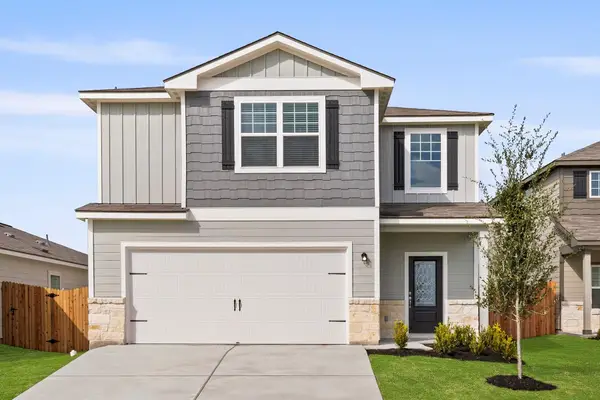 $373,900Active5 beds 4 baths2,470 sq. ft.
$373,900Active5 beds 4 baths2,470 sq. ft.14520 Wahlbergs Way, Elgin, TX 78621
MLS# 6820948Listed by: LGI HOMES

