141 Summer Dr, Elgin, TX 78621
Local realty services provided by:Better Homes and Gardens Real Estate Winans
Listed by: ben caballero
Office: homesusa.com
MLS#:7244977
Source:ACTRIS
141 Summer Dr,Elgin, TX 78621
$223,750
- 3 Beds
- 2 Baths
- 1,326 sq. ft.
- Single family
- Active
Price summary
- Price:$223,750
- Price per sq. ft.:$168.74
- Monthly HOA dues:$70
About this home
MLS# 7244977 - Built by Brohn Homes - Ready Now! ~ 141 Summer Drive is a cozy, cottage-style home full of charm and modern finishes. This thoughtfully designed one-story home in Harvest Ridge, Elgin’s award-winning master-planned community, features an alley access lot with a detached shed, ample natural lighting, and vinyl flooring throughout the main living areas. The L-shaped kitchen opens up to the dining and living rooms and has 42-inch upper cabinets, durable 3cm granite countertops, a gas range, and a classic window over the sink, perfect for a touch of light or a home for a plant. The primary suite offers a walk-in closet, walk-in shower, and raised Silestone vanity for a clean, modern finish. Relax and enjoy the weather on your rear covered patio, just off the living room and primary suite. Enjoy thoughtful touches such as coordinating light brown cabinets throughout, walk-in closets in the secondary bedrooms, and an efficient tankless water heater. Outside your door, enjoy resort-style amenities like a sparkling pool, fishing ponds, playscapes, sports courts, food truck nights, and a full-time Lifestyle Director—plus the convenience of the onsite elementary school just a short walk away. And because it’s an energIQ home built by Brohn, you’re getting more home, more quality, and more value—all without compromise.
Contact an agent
Home facts
- Year built:2025
- Listing ID #:7244977
- Updated:February 13, 2026 at 03:47 PM
Rooms and interior
- Bedrooms:3
- Total bathrooms:2
- Full bathrooms:2
- Living area:1,326 sq. ft.
Heating and cooling
- Cooling:Central
- Heating:Central, Natural Gas
Structure and exterior
- Roof:Composition, Shingle
- Year built:2025
- Building area:1,326 sq. ft.
Schools
- High school:Elgin
- Elementary school:Harvest Ridge
Utilities
- Water:MUD, Public
Finances and disclosures
- Price:$223,750
- Price per sq. ft.:$168.74
New listings near 141 Summer Dr
- New
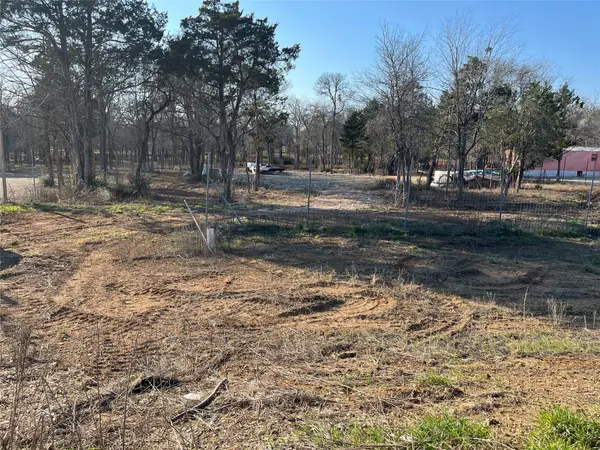 $199,000Active0 Acres
$199,000Active0 Acres156 Empire St, Elgin, TX 78621
MLS# 3671778Listed by: INTERNATIONAL REALTY BROKERS - New
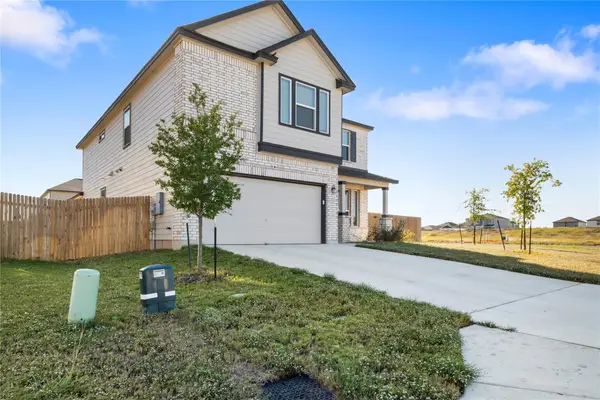 $422,000Active5 beds 4 baths2,891 sq. ft.
$422,000Active5 beds 4 baths2,891 sq. ft.18501 Spotted Eagle Ln, Elgin, TX 78621
MLS# 1501481Listed by: ALL CITY REAL ESTATE LTD. CO - New
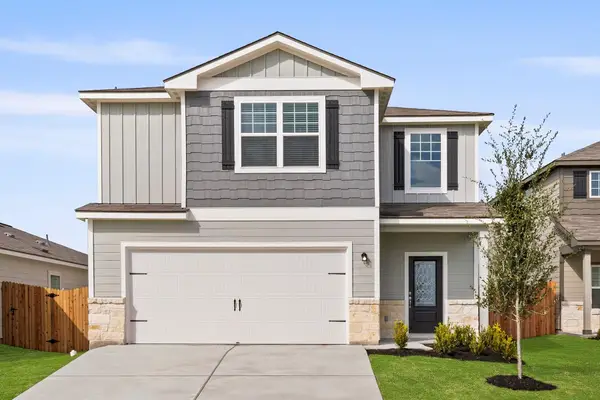 $373,900Active5 beds 4 baths2,470 sq. ft.
$373,900Active5 beds 4 baths2,470 sq. ft.14520 Wahlbergs Way, Elgin, TX 78621
MLS# 6820948Listed by: LGI HOMES - New
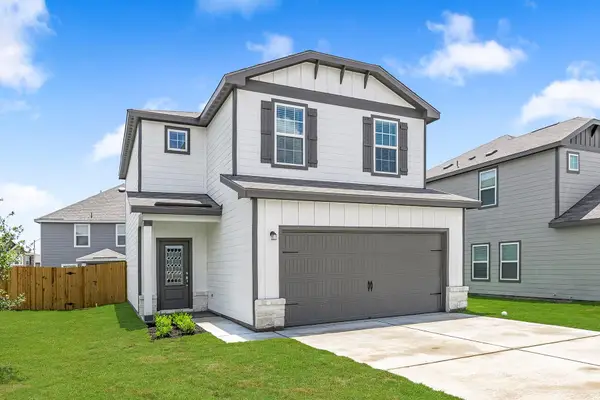 $279,900Active3 beds 3 baths1,580 sq. ft.
$279,900Active3 beds 3 baths1,580 sq. ft.14524 Wahlbergs Way, Elgin, TX 78621
MLS# 3531256Listed by: LGI HOMES - New
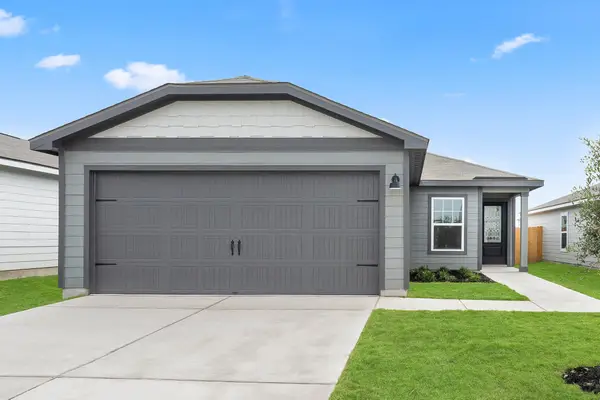 $269,900Active3 beds 2 baths1,305 sq. ft.
$269,900Active3 beds 2 baths1,305 sq. ft.14624 Wahlbergs Way, Elgin, TX 78621
MLS# 9646269Listed by: LGI HOMES - New
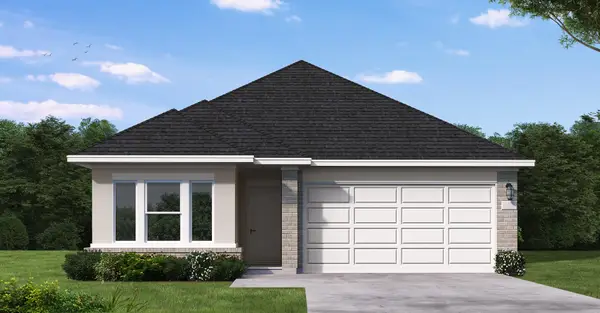 $315,590Active4 beds 2 baths1,694 sq. ft.
$315,590Active4 beds 2 baths1,694 sq. ft.25533 Flora Bella Ln, Elgin, TX 78621
MLS# 1657240Listed by: NEW HOME NOW - New
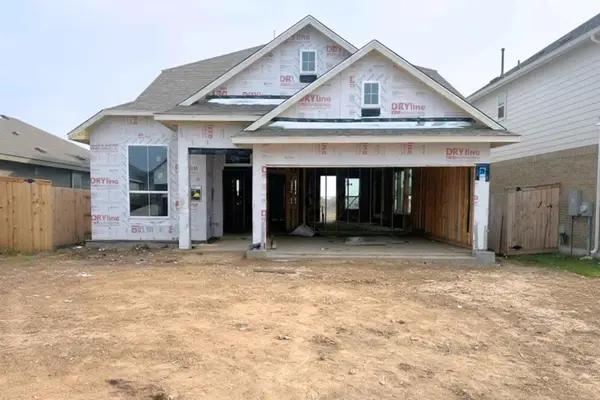 $363,950Active3 beds 3 baths2,210 sq. ft.
$363,950Active3 beds 3 baths2,210 sq. ft.13717 Tucker Hedge Pass, Elgin, TX 78621
MLS# 2895480Listed by: CHESMAR HOMES - New
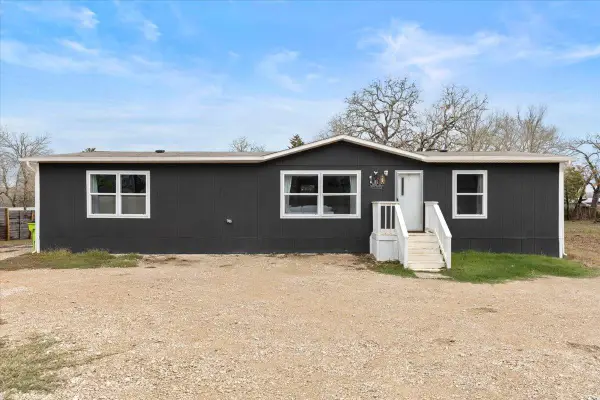 $279,900Active3 beds 2 baths1,568 sq. ft.
$279,900Active3 beds 2 baths1,568 sq. ft.155 Arosa Dr, Elgin, TX 78621
MLS# 4282935Listed by: REALTY OF AMERICA, LLC - New
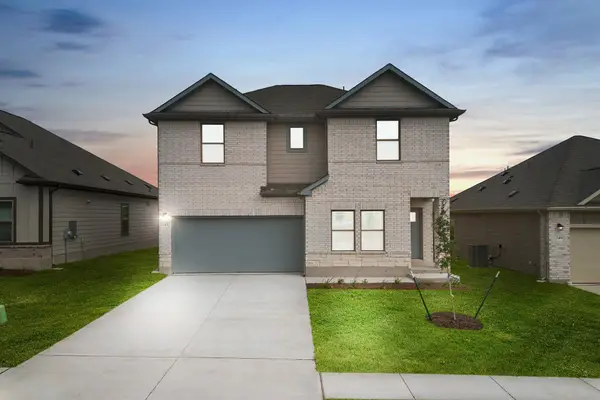 $340,090Active4 beds 4 baths2,223 sq. ft.
$340,090Active4 beds 4 baths2,223 sq. ft.13801 Ryan Range Ln, Elgin, TX 78621
MLS# 5559476Listed by: NEW HOME NOW - New
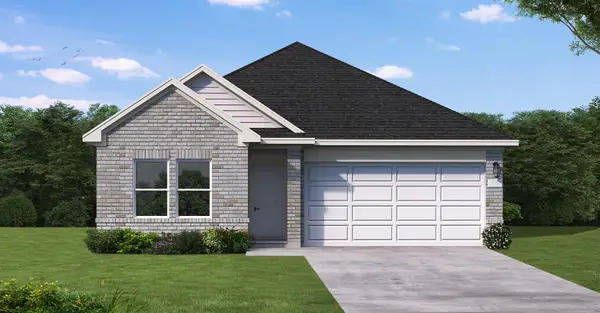 $305,990Active3 beds 2 baths1,582 sq. ft.
$305,990Active3 beds 2 baths1,582 sq. ft.25536 Flora Bella Ln, Elgin, TX 78621
MLS# 9658566Listed by: NEW HOME NOW

