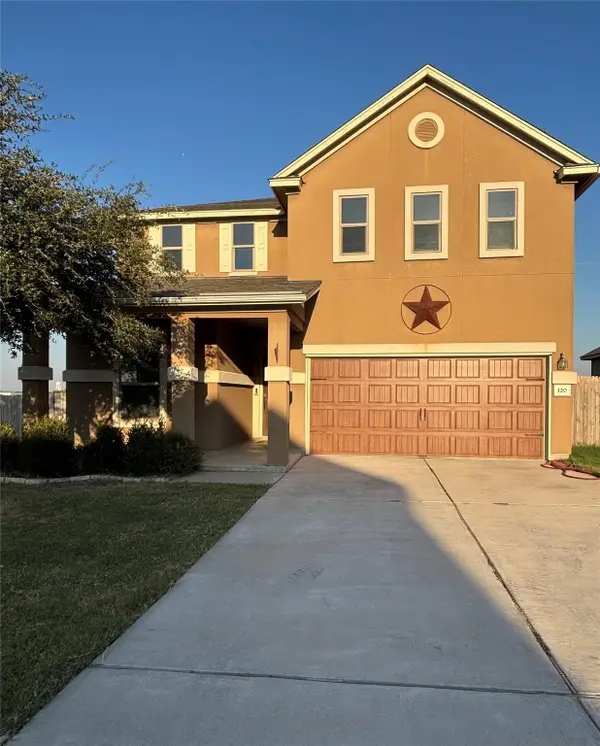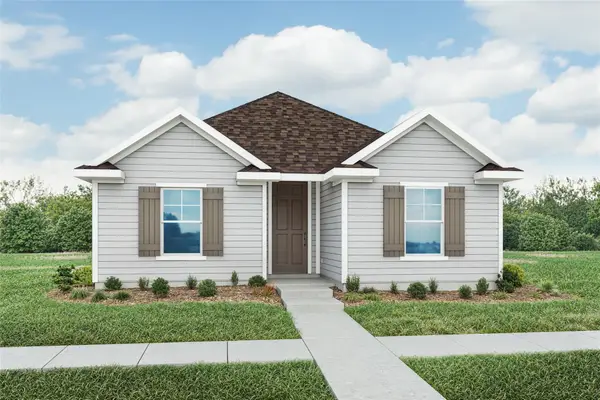156 Tillage Rd, Elgin, TX 78621
Local realty services provided by:Better Homes and Gardens Real Estate Hometown
Listed by:oscar rodriguez
Office:keller williams realty
MLS#:2555109
Source:ACTRIS
156 Tillage Rd,Elgin, TX 78621
$233,999
- 3 Beds
- 2 Baths
- 1,449 sq. ft.
- Single family
- Active
Price summary
- Price:$233,999
- Price per sq. ft.:$161.49
- Monthly HOA dues:$70.33
About this home
This beautiful home offers modern living with an open-concept floor plan, filled with natural light. The spacious kitchen features granite countertops, stainless steel appliances, and a center island with seating perfect for cooking and entertaining. The living and dining areas flow seamlessly, creating a warm and inviting space for family and friends.
Retreat to the primary suite with its large walk-in closet and private bath featuring dual vanities and a walk-in shower. Additional bedrooms are generously sized, making this home ideal for families or guests. A dedicated laundry room adds convenience, while the fenced backyard with a covered patio provides the perfect setting for relaxing or hosting gatherings.
Located in a friendly neighborhood just minutes from Elgin schools, shops, and a short commute to Austin, this home offers both comfort and convenience. Don’t miss the chance to make it yours!
Contact an agent
Home facts
- Year built:2024
- Listing ID #:2555109
- Updated:October 23, 2025 at 04:37 PM
Rooms and interior
- Bedrooms:3
- Total bathrooms:2
- Full bathrooms:2
- Living area:1,449 sq. ft.
Heating and cooling
- Heating:Natural Gas
Structure and exterior
- Roof:Wood
- Year built:2024
- Building area:1,449 sq. ft.
Schools
- High school:Elgin
- Elementary school:Harvest Ridge
Utilities
- Water:MUD
Finances and disclosures
- Price:$233,999
- Price per sq. ft.:$161.49
- Tax amount:$1,332 (2025)
New listings near 156 Tillage Rd
- New
 $360,000Active3 beds 3 baths2,403 sq. ft.
$360,000Active3 beds 3 baths2,403 sq. ft.214 Saranac Dr, Elgin, TX 78621
MLS# 8307589Listed by: COLDWELL BANKER REALTY - New
 $351,900Active3 beds 2 baths1,839 sq. ft.
$351,900Active3 beds 2 baths1,839 sq. ft.342 Bendecido Loop, Elgin, TX 78621
MLS# 7943346Listed by: HOMESUSA.COM - New
 $295,000Active3 beds 2 baths1,736 sq. ft.
$295,000Active3 beds 2 baths1,736 sq. ft.183 Altamira Avenue, Elgin, TX 78621
MLS# 595588Listed by: ELEVATE TEXAS REAL ESTATE - New
 $499,900Active3 beds 2 baths2,663 sq. ft.
$499,900Active3 beds 2 baths2,663 sq. ft.386 Hidden Oaks Dr, Elgin, TX 78621
MLS# 2353858Listed by: REALTY CAPITAL CITY - New
 $373,900Active5 beds 4 baths2,470 sq. ft.
$373,900Active5 beds 4 baths2,470 sq. ft.14608 Wahlbergs Way, Elgin, TX 78621
MLS# 8441021Listed by: LGI HOMES - New
 $990,000Active3 beds 2 baths1,716 sq. ft.
$990,000Active3 beds 2 baths1,716 sq. ft.12212 Ballerstedt Rd, Elgin, TX 78621
MLS# 1664190Listed by: EG REALTY - New
 $380,000Active4 beds 3 baths2,440 sq. ft.
$380,000Active4 beds 3 baths2,440 sq. ft.3498 County Road 464, Elgin, TX 78621
MLS# 5729659Listed by: TEAM PRICE REAL ESTATE - New
 $240,000Active3 beds 2 baths1,442 sq. ft.
$240,000Active3 beds 2 baths1,442 sq. ft.18153 Basketflower Bnd, Elgin, TX 78621
MLS# 2862451Listed by: LUJO REALTY, PLLC - New
 $325,000Active3 beds 3 baths2,489 sq. ft.
$325,000Active3 beds 3 baths2,489 sq. ft.120 Schuylerville Dr, Elgin, TX 78621
MLS# 7833747Listed by: JBGOODWIN REALTORS WL - New
 $339,990Active4 beds 2 baths2,257 sq. ft.
$339,990Active4 beds 2 baths2,257 sq. ft.13444 Barn Chime St, Elgin, TX 78621
MLS# 8271887Listed by: BRIGHTLAND HOMES BROKERAGE
