201 Cider Creek Dr, Elgin, TX 78621
Local realty services provided by:Better Homes and Gardens Real Estate Hometown
Listed by: ben caballero
Office: homesusa.com
MLS#:9821748
Source:ACTRIS
201 Cider Creek Dr,Elgin, TX 78621
$208,250
- 3 Beds
- 2 Baths
- 1,191 sq. ft.
- Single family
- Active
Price summary
- Price:$208,250
- Price per sq. ft.:$174.85
- Monthly HOA dues:$70
About this home
MLS# 9821748 - Built by Brohn Homes - Ready Now! ~ Discover the perfect blend of style and functionality in the 1191 plan by Brohn Homes, nestled in the thriving Harvest Ridge community in Elgin. An alley-access lot creates unique and timeless curb appeal. The thoughtfully designed one-story home features 3 bedrooms, 2 full bathrooms, and a smart, open-concept layout that maximizes space and natural light. The kitchen is the heart of the home, boasting a pantry, a gas range, and 3cm New Caledonia granite countertops that flow seamlessly into the dining and living areas. The private primary suite offers a peaceful retreat with a walk-in shower and a generous walk-in closet. Enjoy other highlights including a rear detached shed, coordinating light brown cabinets throughout, Vikrell tub and shower surrounds, walk-in closets in the secondary bedrooms, wood-look vinyl and carpet flooring, and a tankless water heater. Harvest Ridge offers a lifestyle beyond the front door, with two sparkling community pools, pickleball and basketball courts, a catch-and-release fishing pond, playgrounds, and winding trails for walking or biking. It's the perfect setting for both quiet living and active outdoor fun. Don't miss your chance to own a brand-new home in one of Elgin’s most exciting new communities!
Contact an agent
Home facts
- Year built:2025
- Listing ID #:9821748
- Updated:November 26, 2025 at 04:12 PM
Rooms and interior
- Bedrooms:3
- Total bathrooms:2
- Full bathrooms:2
- Living area:1,191 sq. ft.
Heating and cooling
- Cooling:Central
- Heating:Central, Natural Gas
Structure and exterior
- Roof:Composition, Shingle
- Year built:2025
- Building area:1,191 sq. ft.
Schools
- High school:Elgin
- Elementary school:Harvest Ridge
Utilities
- Water:MUD, Public
Finances and disclosures
- Price:$208,250
- Price per sq. ft.:$174.85
New listings near 201 Cider Creek Dr
- New
 $299,625Active4 beds 2 baths2,258 sq. ft.
$299,625Active4 beds 2 baths2,258 sq. ft.14501 Bonellis Pass, Elgin, TX 78621
MLS# 2218050Listed by: NEW HOME NOW - New
 $292,990Active3 beds 2 baths1,510 sq. ft.
$292,990Active3 beds 2 baths1,510 sq. ft.13304 Trumpet Creeper Dr, Elgin, TX 78621
MLS# 5562598Listed by: MARTI REALTY GROUP - New
 $257,990Active3 beds 2 baths1,411 sq. ft.
$257,990Active3 beds 2 baths1,411 sq. ft.13313 Trumpet Creeper Dr, Elgin, TX 78621
MLS# 6962809Listed by: MARTI REALTY GROUP - New
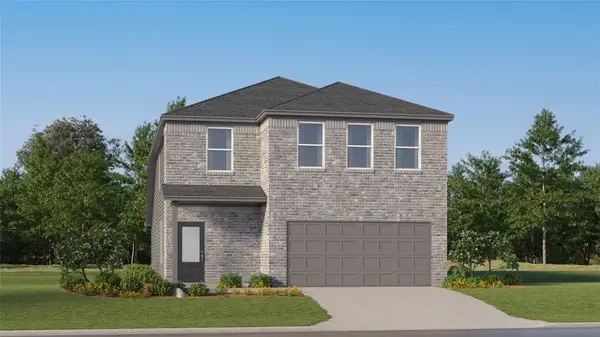 $326,990Active5 beds 3 baths2,516 sq. ft.
$326,990Active5 beds 3 baths2,516 sq. ft.13312 Trumpet Creeper Dr, Elgin, TX 78621
MLS# 3035359Listed by: MARTI REALTY GROUP - New
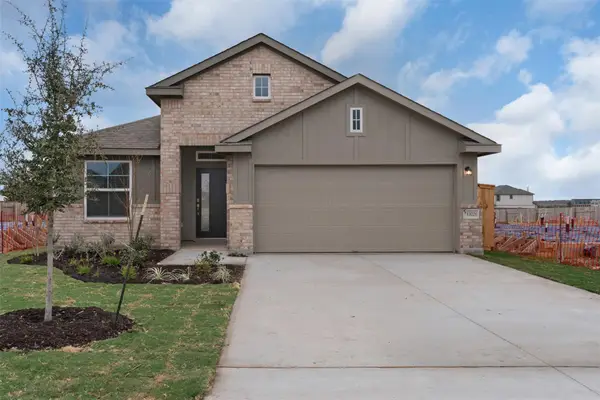 $299,990Active3 beds 2 baths1,721 sq. ft.
$299,990Active3 beds 2 baths1,721 sq. ft.13721 Tucker Hedge Pass, Elgin, TX 78621
MLS# 5832553Listed by: CHESMAR HOMES - New
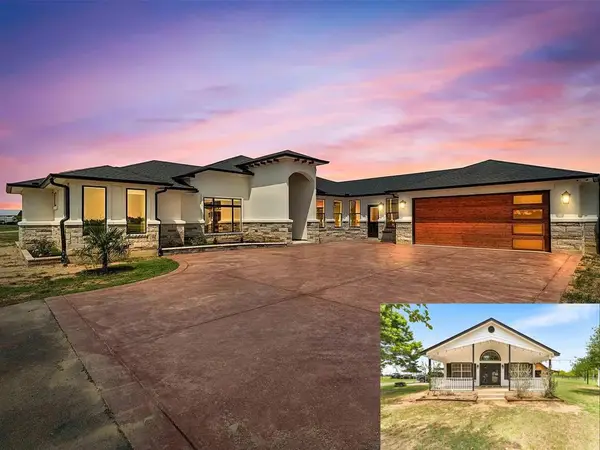 $1,800,000Active5 beds 5 baths4,358 sq. ft.
$1,800,000Active5 beds 5 baths4,358 sq. ft.178 Balch Rd, Elgin, TX 78621
MLS# 8139953Listed by: EG REALTY - New
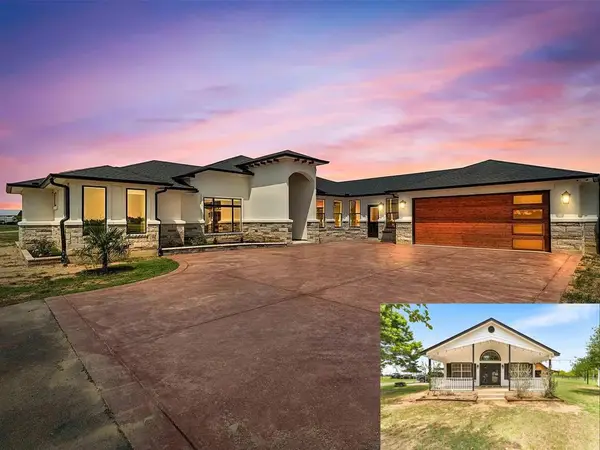 $1,800,000Active5 beds 5 baths4,358 sq. ft.
$1,800,000Active5 beds 5 baths4,358 sq. ft.178 Balch Rd, Elgin, TX 78621
MLS# 5421933Listed by: EG REALTY - New
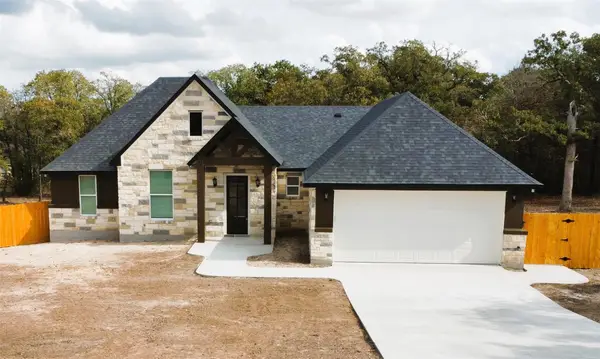 $547,000Active4 beds 2 baths1,875 sq. ft.
$547,000Active4 beds 2 baths1,875 sq. ft.116 Pine Point Cv, Elgin, TX 78621
MLS# 6881931Listed by: TEAM PRICE REAL ESTATE - New
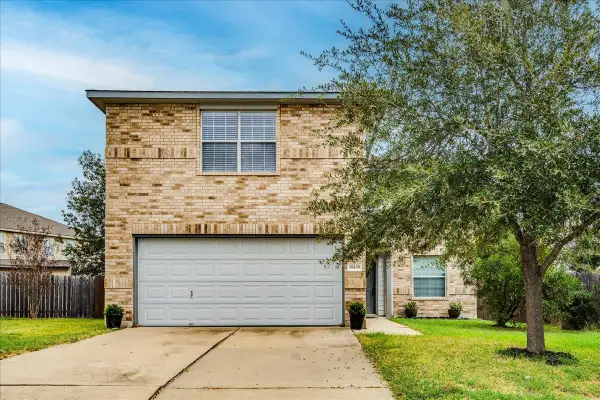 $310,000Active4 beds 3 baths2,420 sq. ft.
$310,000Active4 beds 3 baths2,420 sq. ft.18436 Windtree Ln, Elgin, TX 78621
MLS# 6210761Listed by: KELLER WILLIAMS REALTY - New
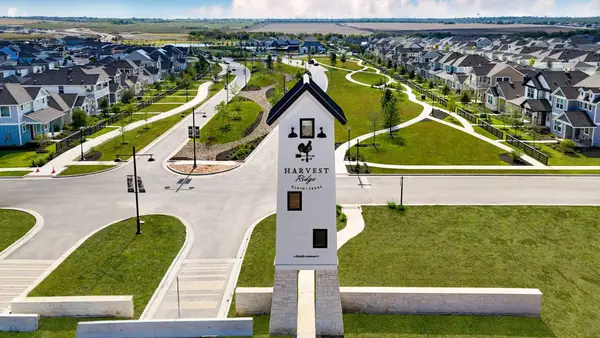 $214,780Active3 beds 2 baths1,191 sq. ft.
$214,780Active3 beds 2 baths1,191 sq. ft.143 Daylily Dr, Elgin, TX 78621
MLS# 8755360Listed by: HOMESUSA.COM
