202 Washington St, Elgin, TX 78621
Local realty services provided by:Better Homes and Gardens Real Estate Winans
Listed by: de lacey martin, rachel clampffer
Office: blue door real estate group
MLS#:3861444
Source:ACTRIS
Price summary
- Price:$370,000
- Price per sq. ft.:$194.94
About this home
Step into this spacious open-concept 3/2 home, thoughtfully designed with style and function in mind. Nearly a quarter-acre lot offers room to stretch out, while inside you’ll find marble-look tile throughout for a seamless, elegant flow. The kitchen is a true showpiece with baby blue oak cabinets, a gorgeous tile backsplash, and real stone countertops. Custom decorative lighting and specialty faucets — including a kitchen sink faucet with a temperature display — elevate the space, while built-in closets and unique interior doors showcase the builder’s commitment to detail. Light pours in through huge custom windows, transom accents, and even windows in each bathroom, making every room feel bright and inviting. Bathrooms feature tile extended to the ceiling and stunning fixtures, bringing luxury into everyday living. Every finish in this home is carefully selected and custom — the kind of detail rarely seen at this price point. The neighborhood is up-and-coming and actively developing, which means buying now is a smart opportunity to grow equity as the community grows with you.
This builder goes the extra mile to deliver luxury touches at every turn. Don’t miss your chance to own a one-of-a-kind property that stands out in today’s market.
Contact an agent
Home facts
- Year built:2025
- Listing ID #:3861444
- Updated:February 15, 2026 at 03:50 PM
Rooms and interior
- Bedrooms:3
- Total bathrooms:2
- Full bathrooms:2
- Living area:1,898 sq. ft.
Heating and cooling
- Cooling:Electric
- Heating:Electric
Structure and exterior
- Roof:Asphalt, Shingle
- Year built:2025
- Building area:1,898 sq. ft.
Schools
- High school:Elgin
- Elementary school:Elgin
Utilities
- Water:Public
- Sewer:Public Sewer
Finances and disclosures
- Price:$370,000
- Price per sq. ft.:$194.94
New listings near 202 Washington St
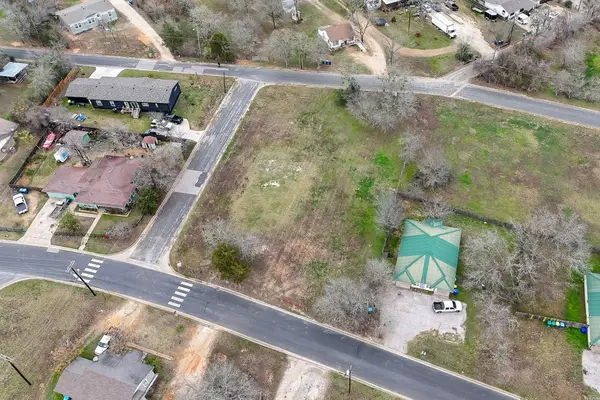 $300,000Active0 Acres
$300,000Active0 Acres601 M L K Blvd, Elgin, TX 78621
MLS# 9803808Listed by: AGENCY TEXAS INC- New
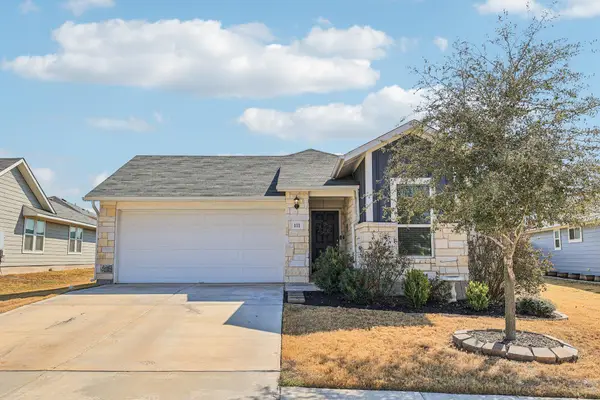 $295,000Active3 beds 2 baths1,318 sq. ft.
$295,000Active3 beds 2 baths1,318 sq. ft.111 Insider Loop, Elgin, TX 78621
MLS# 4571657Listed by: KELLER WILLIAMS REALTY - New
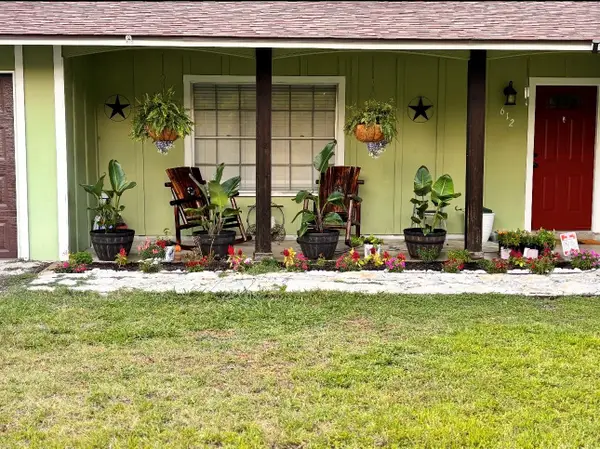 $310,000Active4 beds 2 baths1,452 sq. ft.
$310,000Active4 beds 2 baths1,452 sq. ft.612 Cardinal St, Elgin, TX 78621
MLS# 3250021Listed by: JEANETTE SHELBY, REALTORS - New
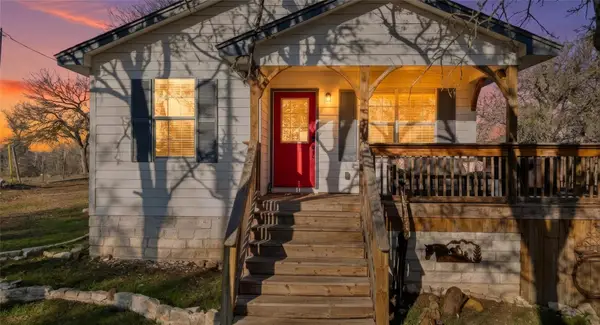 $595,000Active3 beds 2 baths1,048 sq. ft.
$595,000Active3 beds 2 baths1,048 sq. ft.274 Old Austin Trl, Elgin, TX 78621
MLS# 2605540Listed by: DEN PROPERTY GROUP - New
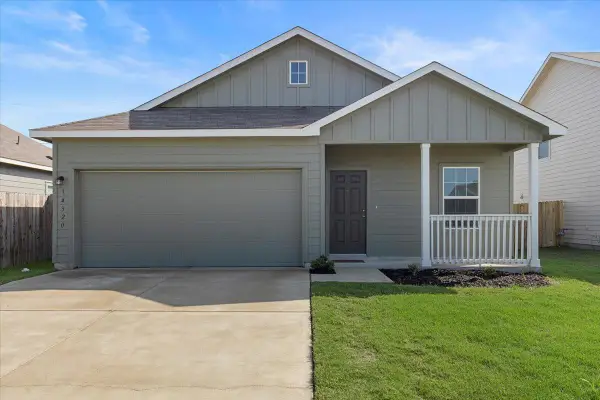 $225,000Active3 beds 2 baths1,047 sq. ft.
$225,000Active3 beds 2 baths1,047 sq. ft.14320 Tordillo Dr, Elgin, TX 78621
MLS# 5573594Listed by: COMPASS RE TEXAS, LLC - New
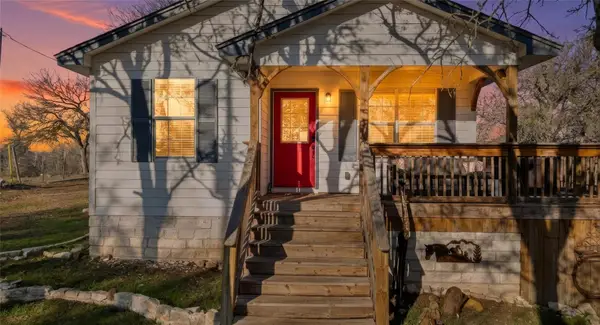 $595,000Active3 beds 2 baths1,048 sq. ft.
$595,000Active3 beds 2 baths1,048 sq. ft.274 Old Austin Trl, Elgin, TX 78621
MLS# 4962430Listed by: DEN PROPERTY GROUP - New
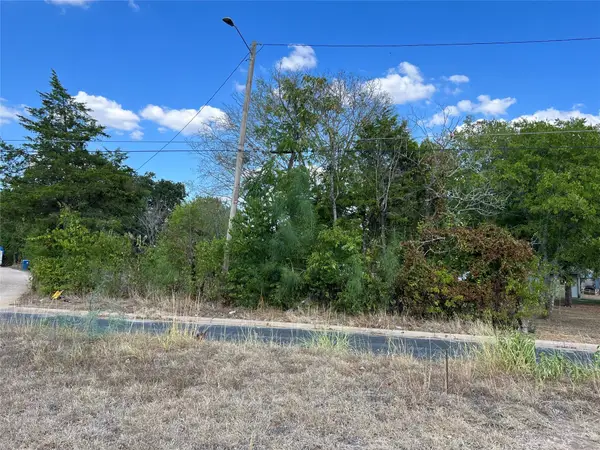 $89,000Active0 Acres
$89,000Active0 Acres529 Madison St, Elgin, TX 78621
MLS# 6316630Listed by: STERLING & ASSOCIATES R.E. - New
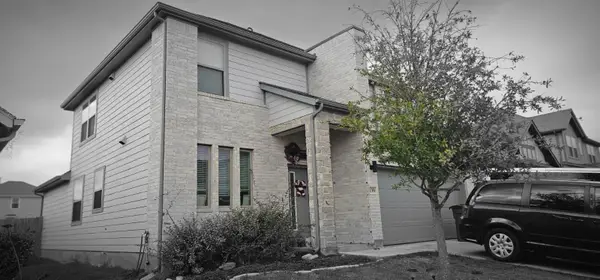 $340,000Active4 beds 3 baths2,182 sq. ft.
$340,000Active4 beds 3 baths2,182 sq. ft.139 Coppers Way, Elgin, TX 78621
MLS# 8944230Listed by: REALTY OF AMERICA, LLC - New
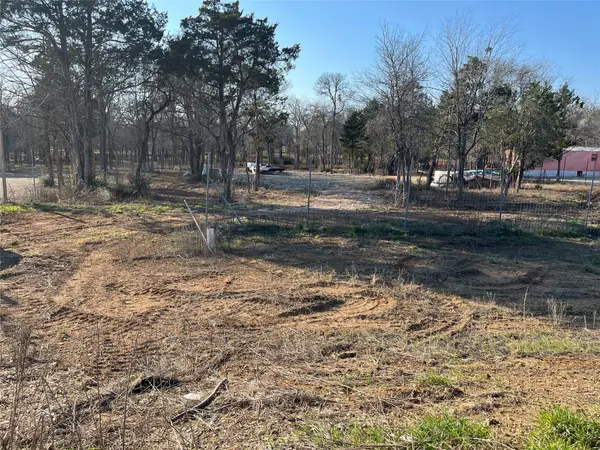 $199,000Active0 Acres
$199,000Active0 Acres156 Empire St, Elgin, TX 78621
MLS# 3671778Listed by: INTERNATIONAL REALTY BROKERS - New
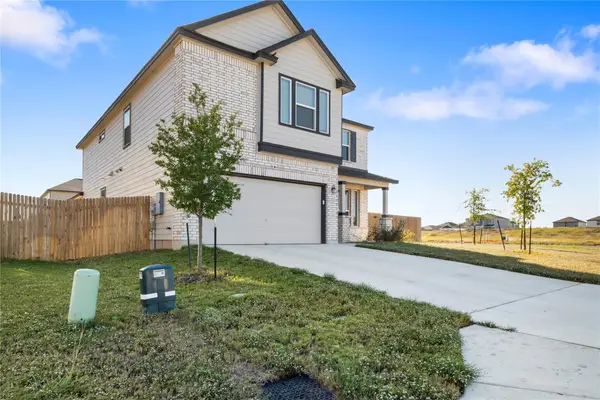 $422,000Active5 beds 4 baths2,891 sq. ft.
$422,000Active5 beds 4 baths2,891 sq. ft.18501 Spotted Eagle Ln, Elgin, TX 78621
MLS# 1501481Listed by: ALL CITY REAL ESTATE LTD. CO

