204 Washington St, Elgin, TX 78621
Local realty services provided by:Better Homes and Gardens Real Estate Hometown
Listed by: rachel clampffer
Office: blue door real estate group
MLS#:2876667
Source:ACTRIS
204 Washington St,Elgin, TX 78621
$370,000
- 3 Beds
- 2 Baths
- 1,898 sq. ft.
- Single family
- Active
Price summary
- Price:$370,000
- Price per sq. ft.:$194.94
About this home
This stunning home on a .208 acre lot is move in ready! Newly built by Ohana homes; this 1898 sqft house was designed with buyers in mind. Whether entering through the spacious 2 car garage, or the modern-style front door; you're sure to feel at home. As you approach the chic entryway, you'll experience a breath of fresh air in the generous foyer. Equipt with transom lighting, that lends to a well organized laundry room with ample storage and attached hall closet. As you make your way into the open concept kitchen, dining and living room, you're sure to notice the gorgeous matching trim and tile flooring that runs throughout this spectacular home. You could soon be enjoying meals seated at the island bar, or surrounded by natural light in the ample dining area. Speaking of meals, this kitchen is every home-cook's dream! Beautifully well built cabinets lend for ample storage; while the walk-in pantry is vast enough for an ary of dried goods. All lighting, water fixtures and hardware were carefully chosen to complement each other and the beauty of this home. The high ceilings in the dining and living area create an airy feel to the home, perfect for afternoon downtime. And if the weather is just too nice to resist, then you will surely love the covered attached back patio! In the primary suite you will find the accents match the kitchen cabinets, ideal for creating a cohesive flow throughout the home. Speaking of flow, the water features in the primary bath are simply stunning. Weather utilising the shower for a quick rinse or soaking for hours in the expansive tub; you're sure to step out feeling so fresh and so clean! That feeling will only get better as you strut into your elevated primary walk-in closet, equipt with custom built-ins, lending plenty of space for every style you embody. And if that wasn't enough; the second and third bedrooms are situated so the afternoon sun turns them golden! Step inside and treat yourself to an experience like no other.
Contact an agent
Home facts
- Year built:2025
- Listing ID #:2876667
- Updated:February 13, 2026 at 03:47 PM
Rooms and interior
- Bedrooms:3
- Total bathrooms:2
- Full bathrooms:2
- Living area:1,898 sq. ft.
Heating and cooling
- Cooling:Electric
- Heating:Electric
Structure and exterior
- Roof:Shingle
- Year built:2025
- Building area:1,898 sq. ft.
Schools
- High school:Elgin
- Elementary school:Elgin
Utilities
- Water:Public
- Sewer:Public Sewer
Finances and disclosures
- Price:$370,000
- Price per sq. ft.:$194.94
New listings near 204 Washington St
- New
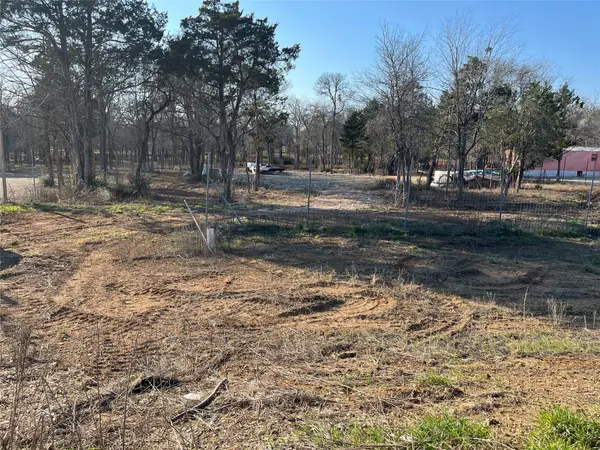 $199,000Active0 Acres
$199,000Active0 Acres156 Empire St, Elgin, TX 78621
MLS# 3671778Listed by: INTERNATIONAL REALTY BROKERS - New
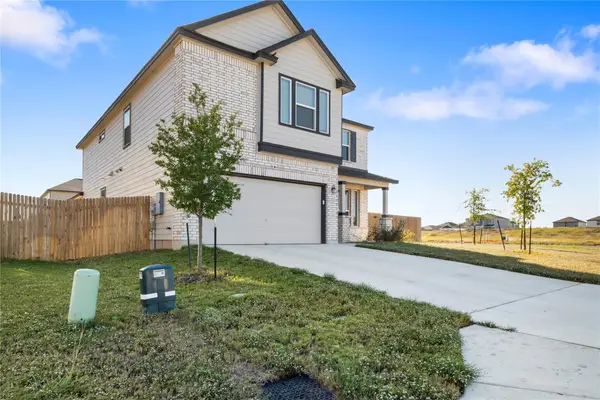 $422,000Active5 beds 4 baths2,891 sq. ft.
$422,000Active5 beds 4 baths2,891 sq. ft.18501 Spotted Eagle Ln, Elgin, TX 78621
MLS# 1501481Listed by: ALL CITY REAL ESTATE LTD. CO - New
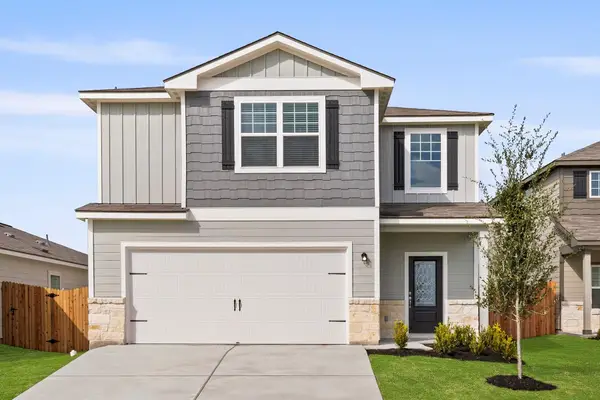 $373,900Active5 beds 4 baths2,470 sq. ft.
$373,900Active5 beds 4 baths2,470 sq. ft.14520 Wahlbergs Way, Elgin, TX 78621
MLS# 6820948Listed by: LGI HOMES - New
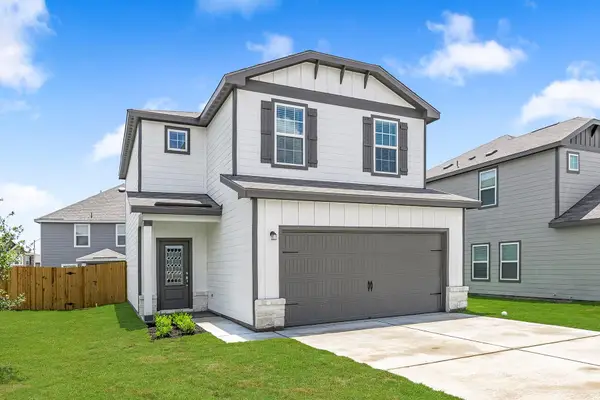 $279,900Active3 beds 3 baths1,580 sq. ft.
$279,900Active3 beds 3 baths1,580 sq. ft.14524 Wahlbergs Way, Elgin, TX 78621
MLS# 3531256Listed by: LGI HOMES - New
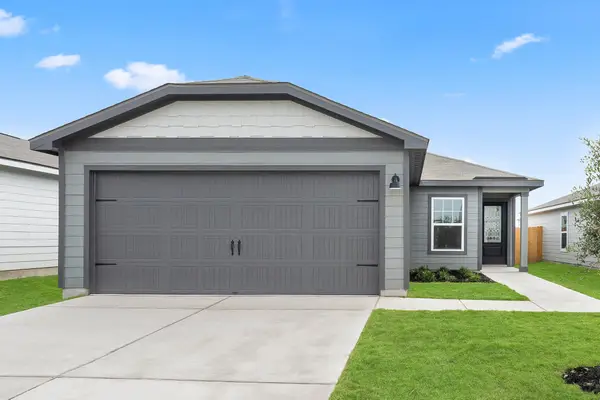 $269,900Active3 beds 2 baths1,305 sq. ft.
$269,900Active3 beds 2 baths1,305 sq. ft.14624 Wahlbergs Way, Elgin, TX 78621
MLS# 9646269Listed by: LGI HOMES - New
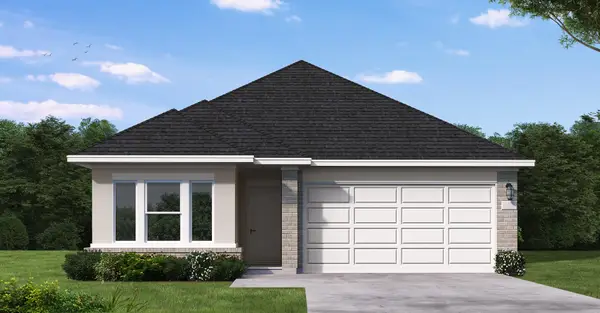 $315,590Active4 beds 2 baths1,694 sq. ft.
$315,590Active4 beds 2 baths1,694 sq. ft.25533 Flora Bella Ln, Elgin, TX 78621
MLS# 1657240Listed by: NEW HOME NOW - New
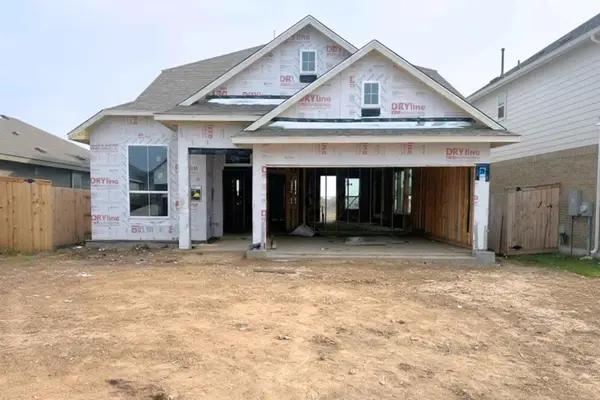 $363,950Active3 beds 3 baths2,210 sq. ft.
$363,950Active3 beds 3 baths2,210 sq. ft.13717 Tucker Hedge Pass, Elgin, TX 78621
MLS# 2895480Listed by: CHESMAR HOMES - New
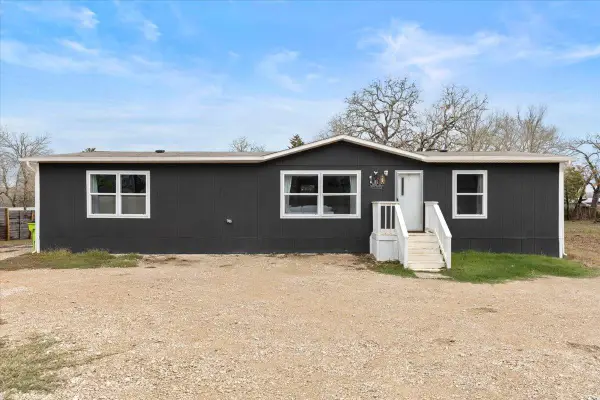 $279,900Active3 beds 2 baths1,568 sq. ft.
$279,900Active3 beds 2 baths1,568 sq. ft.155 Arosa Dr, Elgin, TX 78621
MLS# 4282935Listed by: REALTY OF AMERICA, LLC - New
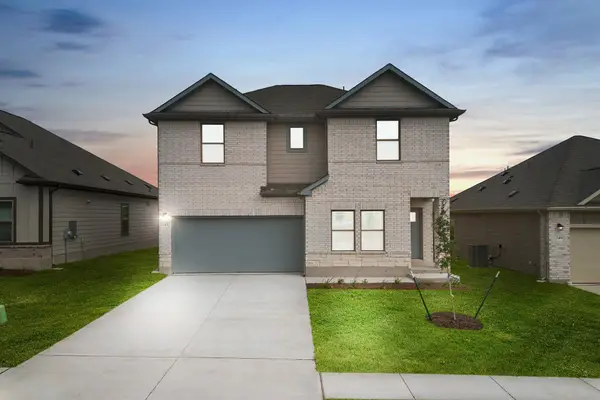 $340,090Active4 beds 4 baths2,223 sq. ft.
$340,090Active4 beds 4 baths2,223 sq. ft.13801 Ryan Range Ln, Elgin, TX 78621
MLS# 5559476Listed by: NEW HOME NOW - New
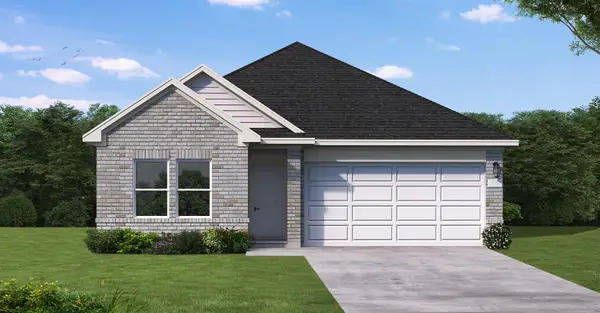 $305,990Active3 beds 2 baths1,582 sq. ft.
$305,990Active3 beds 2 baths1,582 sq. ft.25536 Flora Bella Ln, Elgin, TX 78621
MLS# 9658566Listed by: NEW HOME NOW

