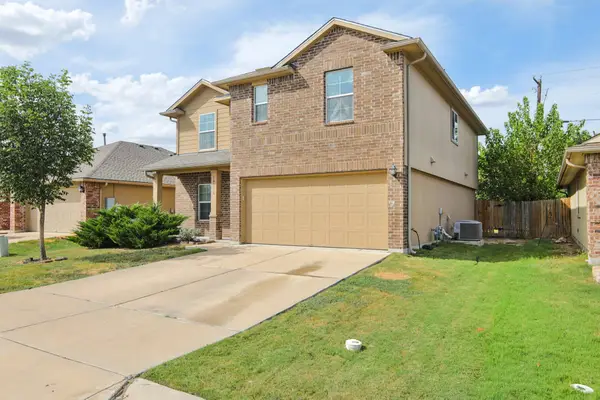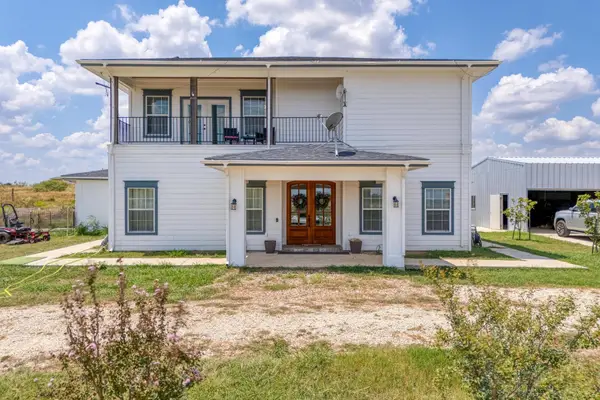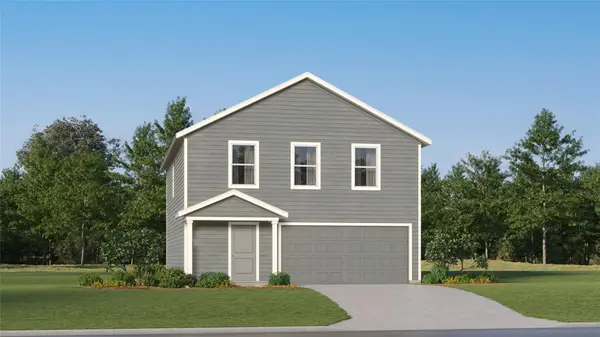664 Hidden Oaks Dr, Elgin, TX 78621
Local realty services provided by:Better Homes and Gardens Real Estate Winans
Listed by: ocie elliott
Office: rebis realty
MLS#:5823659
Source:ACTRIS
664 Hidden Oaks Dr,Elgin, TX 78621
$369,500
- 3 Beds
- 2 Baths
- 1,232 sq. ft.
- Mobile / Manufactured
- Active
Price summary
- Price:$369,500
- Price per sq. ft.:$299.92
About this home
As you approach the gated entrance, a quiet sense of privacy settles over this mostly cleared acreage. The property gently unfolds as you enter, framed by mature trees and lush greenery. Two gates provide the option to add a second driveway or circular drive for added convenience and curb appeal.
The current owners were preparing to build and are including a geotechnical report and building plans—approximately $9,500 in value—at no additional cost. The existing dwelling provides a warm, functional space, with updates including new subflooring, LVP in the bathrooms and kitchen, and all major appliances updated and conveying.
Whether you choose to live in the existing home during construction or use it for a cozy and comfortable project base, this property offers no end of charm and flexibility. Four metal carports provide ample coverage for equipment, livestock, and storage. An attached garage connected to the dwelling by a wraparound porch adds sheltered parking, with another carport supplying two additional covered spaces.
Build near the front for easy access or tuck your retreat deeper into the acreage for added tranquility—all just 30 minutes from Austin. Located in Elgin, the Sausage Capital of Texas, this property is close to parks and a flourishing historic downtown, with nearby Bastrop offering riverside trails, kayaking, and boutique shopping.
Whether your vision is for an equestrian paradise, rural escape, or boutique short-term rental, this four acre property offers not only immediate comfort, but endless possibility to bring your dreams to life.
Contact an agent
Home facts
- Year built:1996
- Listing ID #:5823659
- Updated:December 14, 2025 at 04:10 PM
Rooms and interior
- Bedrooms:3
- Total bathrooms:2
- Full bathrooms:2
- Living area:1,232 sq. ft.
Heating and cooling
- Cooling:Central
- Heating:Central
Structure and exterior
- Roof:Composition, Metal
- Year built:1996
- Building area:1,232 sq. ft.
Schools
- High school:Elgin
- Elementary school:Booker T Washington
Utilities
- Water:Public
- Sewer:Septic Tank
Finances and disclosures
- Price:$369,500
- Price per sq. ft.:$299.92
New listings near 664 Hidden Oaks Dr
- New
 $250,000Active5 beds 3 baths2,209 sq. ft.
$250,000Active5 beds 3 baths2,209 sq. ft.18316 Willow Sage Ln, Elgin, TX 78621
MLS# 2203934Listed by: KELLER WILLIAMS REALTY - New
 $1,200,000Active10 beds 11 baths7,800 sq. ft.
$1,200,000Active10 beds 11 baths7,800 sq. ft.1601 County Road 466, Elgin, TX 78621
MLS# 3166255Listed by: EXP REALTY, LLC - New
 $310,000Active3 beds 2 baths1,510 sq. ft.
$310,000Active3 beds 2 baths1,510 sq. ft.304 S Main St, Elgin, TX 78621
MLS# 5311698Listed by: COLDWELL BANKER REALTY - New
 $230,000Active0 Acres
$230,000Active0 Acres145 Sandy Ln, Elgin, TX 78621
MLS# 7808981Listed by: JBGOODWIN REALTORS NW - New
 $235,400Active3 beds 3 baths1,419 sq. ft.
$235,400Active3 beds 3 baths1,419 sq. ft.171 Daylily Dr, Elgin, TX 78621
MLS# 4559094Listed by: HOMESUSA.COM - New
 $221,750Active3 beds 2 baths1,326 sq. ft.
$221,750Active3 beds 2 baths1,326 sq. ft.167 Daylily Dr, Elgin, TX 78621
MLS# 7236642Listed by: HOMESUSA.COM - New
 $349,000Active3 beds 2 baths1,568 sq. ft.
$349,000Active3 beds 2 baths1,568 sq. ft.21400 Webberwood Rdg, Elgin, TX 78621
MLS# 6146454Listed by: ALL CITY REAL ESTATE LTD. CO - New
 $525,000Active3 beds 3 baths1,980 sq. ft.
$525,000Active3 beds 3 baths1,980 sq. ft.581 Highway 95 Highway S, Elgin, TX 78621
MLS# 5421620Listed by: NOBLE SMITH REALTY - New
 $269,000Active3 beds 3 baths1,440 sq. ft.
$269,000Active3 beds 3 baths1,440 sq. ft.17719 Dockery Dr, Elgin, TX 78621
MLS# 4335169Listed by: RUZICKA REAL ESTATE - New
 $271,990Active4 beds 3 baths1,954 sq. ft.
$271,990Active4 beds 3 baths1,954 sq. ft.13301 Trumpet Creeper Dr, Elgin, TX 78621
MLS# 1580787Listed by: MARTI REALTY GROUP
