109 Enchanted Drive, Enchanted Oaks, TX 75156
Local realty services provided by:Better Homes and Gardens Real Estate The Bell Group
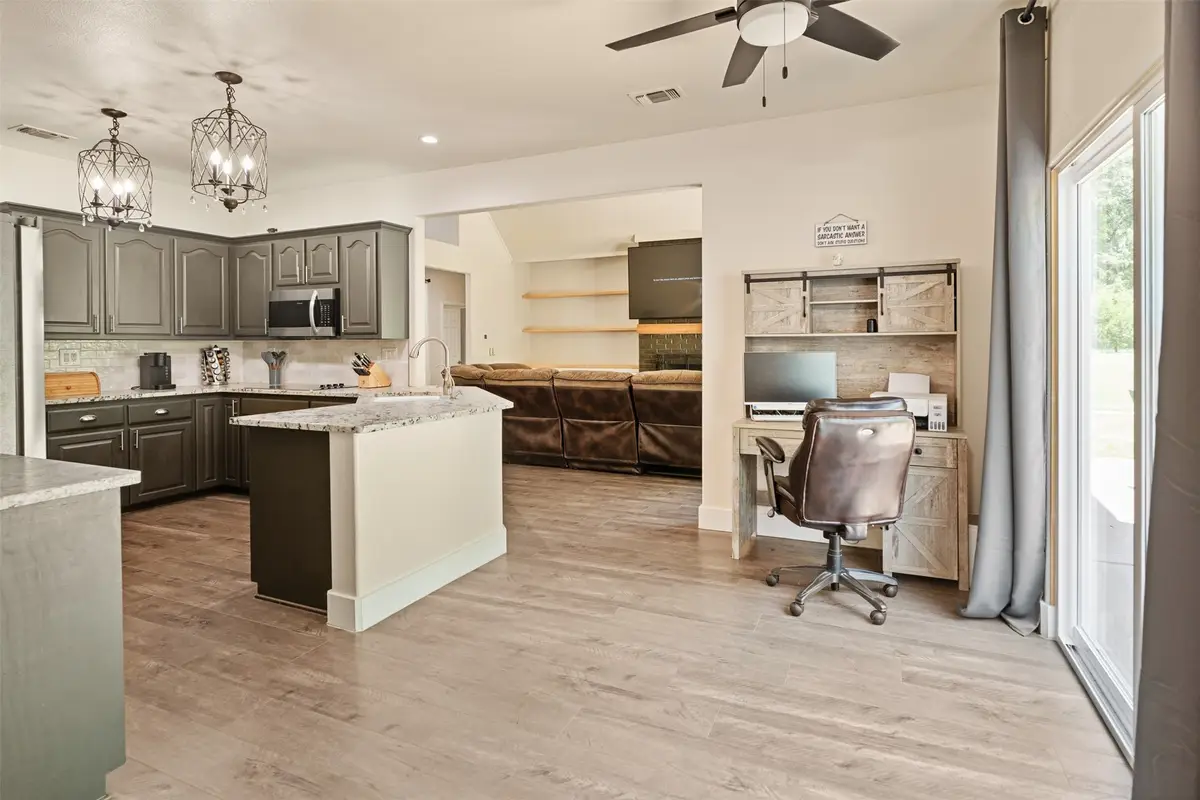
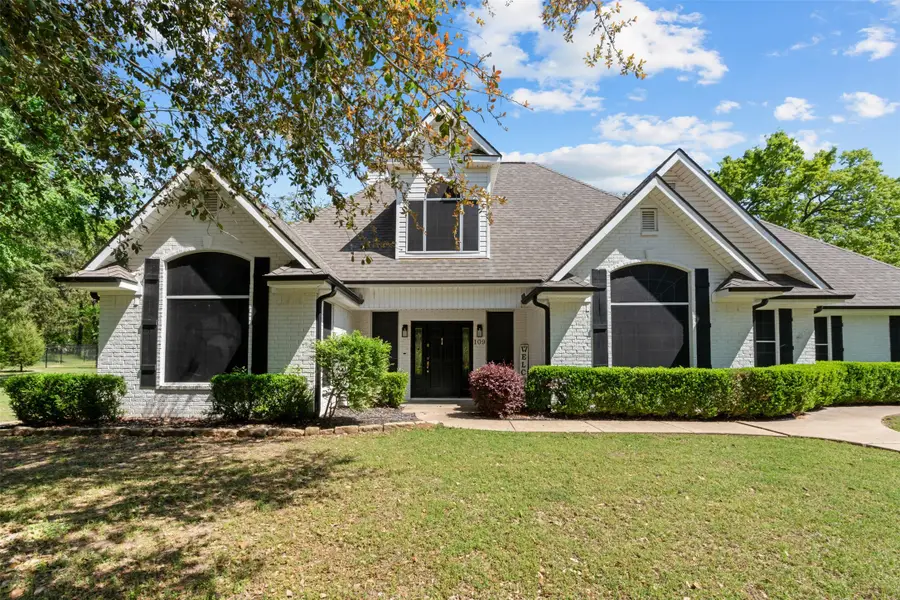
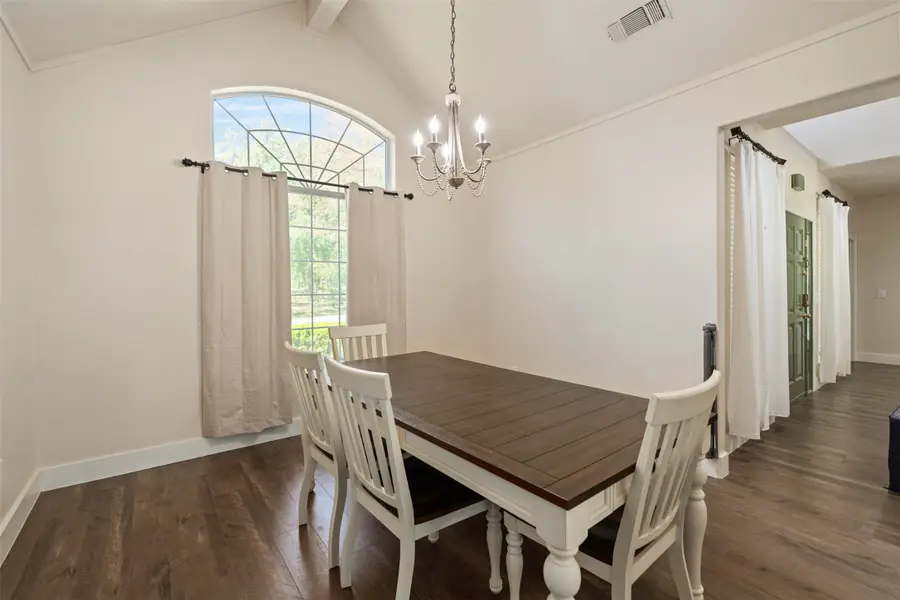
Listed by:wynne moore817-781-7060
Office:allie beth allman & associates
MLS#:20906335
Source:GDAR
Price summary
- Price:$525,000
- Price per sq. ft.:$184.73
About this home
Stunning 4-bedroom, 2-bath home with a 2-car garage, situated on approximately half an acre in the highly sought-after Enchanted Oaks community—a prestigious waterfront neighborhood offering easy access to Cedar Creek Lake.
Recently remodeled and move-in ready, this light and bright home features vaulted ceilings, abundant natural light, and stylish flooring throughout. The spacious living area centers around a beautiful fireplace, while the custom kitchen is equipped with granite countertops, stainless steel appliances, and ample cabinetry.
Enjoy both a formal dining room and a separate breakfast area, perfect for entertaining or casual meals. The expansive primary suite offers a spa-like ensuite bath with a soaking tub, walk-in shower, and dual vanities. A flexible upstairs bonus room can easily serve as a fourth bedroom, office, or media space.
Additional highlights include two WiFi-enabled HVAC systems, new in 2024, a fenced backyard area, excellent high-speed internet availability, and a nearby private boat launch—perfect for enjoying all that lake life has to offer.
Enchanted Oaks is known for its tranquil setting, friendly community, and ideal location on the east side of Cedar Creek Lake, making it a favorite for full-time residents and weekenders alike.
Contact an agent
Home facts
- Year built:1998
- Listing Id #:20906335
- Added:123 day(s) ago
- Updated:August 23, 2025 at 11:36 AM
Rooms and interior
- Bedrooms:4
- Total bathrooms:2
- Full bathrooms:2
- Living area:2,842 sq. ft.
Heating and cooling
- Cooling:Ceiling Fans, Central Air, Electric
- Heating:Central
Structure and exterior
- Roof:Composition
- Year built:1998
- Building area:2,842 sq. ft.
- Lot area:0.5 Acres
Schools
- High school:Eustace
- Middle school:Eustace
- Elementary school:Eustace
Finances and disclosures
- Price:$525,000
- Price per sq. ft.:$184.73
- Tax amount:$5,793
New listings near 109 Enchanted Drive
- New
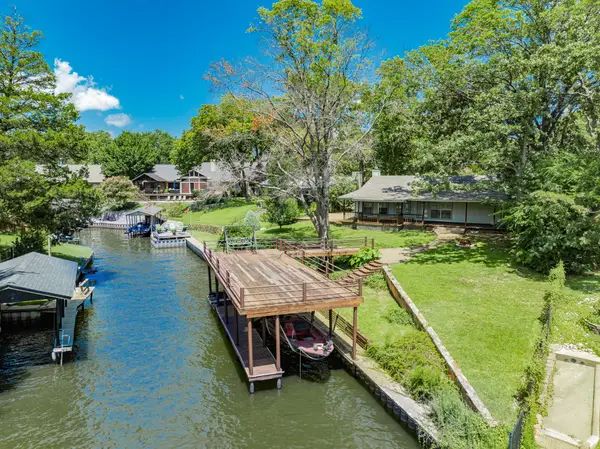 $644,000Active3 beds 2 baths2,000 sq. ft.
$644,000Active3 beds 2 baths2,000 sq. ft.102 Northwood Place, Enchanted Oaks, TX 75156
MLS# 21034895Listed by: BRADFORD ELITE REAL ESTATE LLC - New
 $335,000Active3 beds 2 baths1,751 sq. ft.
$335,000Active3 beds 2 baths1,751 sq. ft.205 Cedarwood Drive, Enchanted Oaks, TX 75146
MLS# 21034005Listed by: WEEMS REAL ESTATE , LLC  $1,499,000Active3 beds 3 baths3,800 sq. ft.
$1,499,000Active3 beds 3 baths3,800 sq. ft.102 Shadywood Place, Enchanted Oaks, TX 75156
MLS# 20983929Listed by: COMPASS RE TEXAS, LLC $1,350,000Active5 beds 3 baths2,405 sq. ft.
$1,350,000Active5 beds 3 baths2,405 sq. ft.176 Enchanted Drive, Enchanted Oaks, TX 75156
MLS# 20977492Listed by: KELLER WILLIAMS ROCKWALL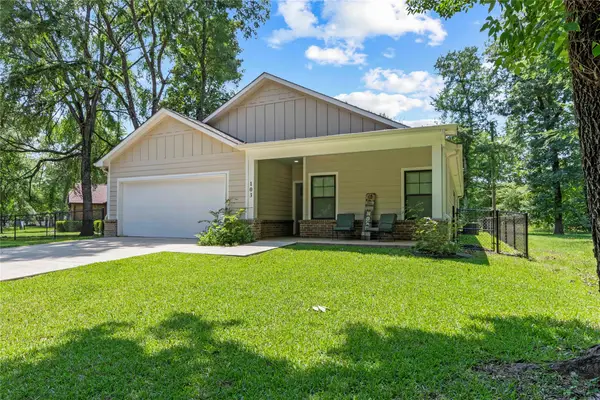 $364,000Active3 beds 3 baths1,960 sq. ft.
$364,000Active3 beds 3 baths1,960 sq. ft.103 Idlewood Road, Enchanted Oaks, TX 75156
MLS# 20956153Listed by: EBBY HALLIDAY REALTORS $300,000Pending4 beds 3 baths1,876 sq. ft.
$300,000Pending4 beds 3 baths1,876 sq. ft.6143 Inca Drive, Enchanted Oaks, TX 75156
MLS# 20957697Listed by: KELLER WILLIAMS REALTY BEST SW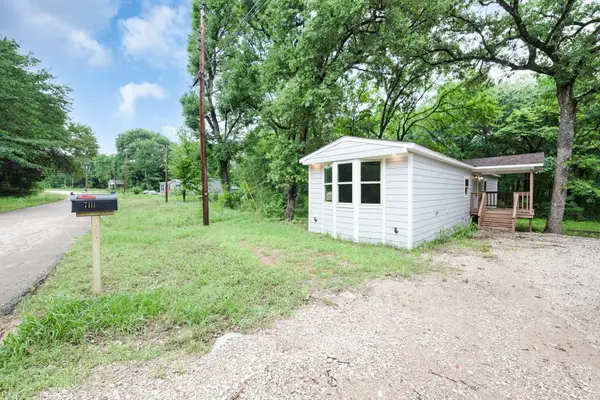 $99,000Active2 beds 2 baths1,064 sq. ft.
$99,000Active2 beds 2 baths1,064 sq. ft.7111 Inca Trail, Enchanted Oaks, TX 75156
MLS# 20951600Listed by: M&D REAL ESTATE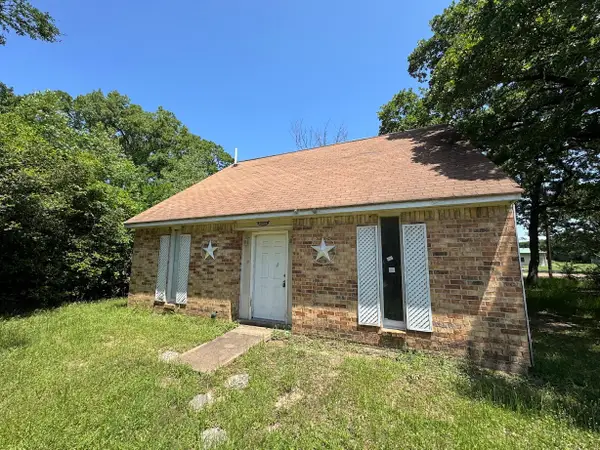 $179,999Active4 beds 2 baths1,404 sq. ft.
$179,999Active4 beds 2 baths1,404 sq. ft.6133 Inca, Enchanted Oaks, TX 75156
MLS# 20951867Listed by: HOUSTONAIRE REAL ESTATE, INC.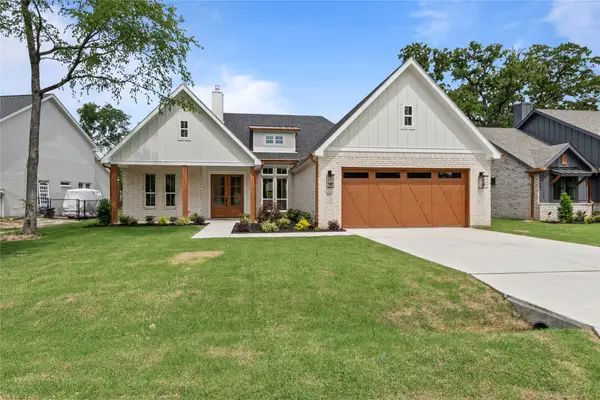 $499,900Active3 beds 2 baths2,060 sq. ft.
$499,900Active3 beds 2 baths2,060 sq. ft.114 Springwood Road, Enchanted Oaks, TX 75156
MLS# 20940426Listed by: GLORIMONT REAL ESTATE, LLC $499,900Active3 beds 3 baths2,160 sq. ft.
$499,900Active3 beds 3 baths2,160 sq. ft.112 Springwood Road, Enchanted Oaks, TX 75156
MLS# 20940425Listed by: GLORIMONT REAL ESTATE, LLC
