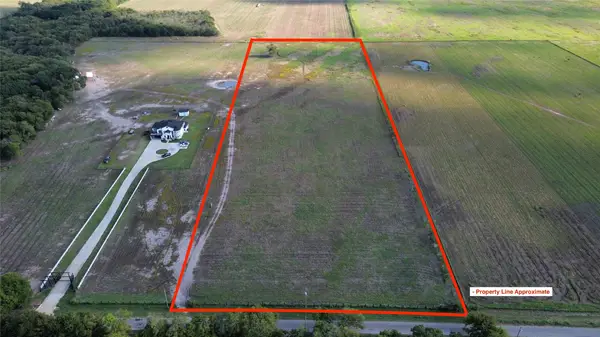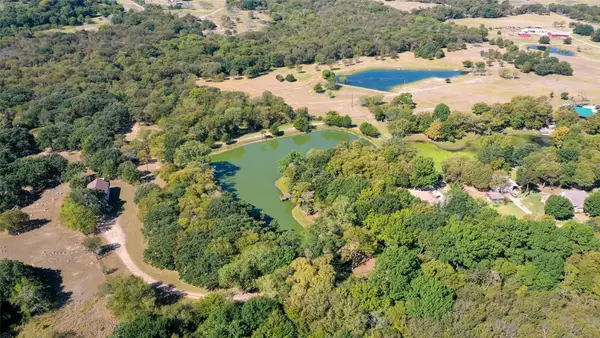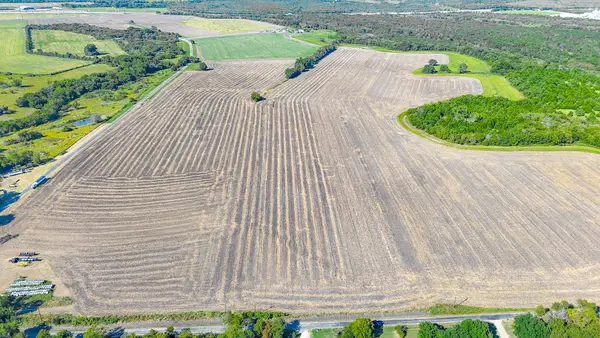1109 Oak Creek Drive, Ennis, TX 75119
Local realty services provided by:Better Homes and Gardens Real Estate Senter, REALTORS(R)
Listed by:jake willingham972-740-6851
Office:keller williams realty
MLS#:21029103
Source:GDAR
Price summary
- Price:$475,000
- Price per sq. ft.:$161.24
- Monthly HOA dues:$35
About this home
Located on a cul-de-sac in the sought-after Oak Creek gated community, this home offers a rare combination of space, comfort, and outdoor amenities. The backyard is ideal for recreation and entertaining, with an in-ground pool and hot tub, sport court, and a large covered patio with a full outdoor kitchen. Mature trees add shade and privacy to the setting. Inside, the large family room overlooks the backyard and flows into the open kitchen and casual dining area, creating a bright, inviting space for everyday living. A separate dining room provides room for formal gatherings, while a versatile downstairs flex room can serve as a bedroom, game room, media room, or office. The second level features three spacious bedrooms, and the third level includes an additional bedroom that could be used as a guest suite, hobby space, or private retreat. With its flexible floor plan, desirable location, and outdoor features, this property is well-suited for both relaxed living and entertaining. **Ask about the 1.75% interest rate assumable loan!
Contact an agent
Home facts
- Year built:2004
- Listing ID #:21029103
- Added:48 day(s) ago
- Updated:October 03, 2025 at 07:27 AM
Rooms and interior
- Bedrooms:5
- Total bathrooms:4
- Full bathrooms:3
- Half bathrooms:1
- Living area:2,946 sq. ft.
Heating and cooling
- Cooling:Ceiling Fans, Central Air, Electric
- Heating:Central, Electric
Structure and exterior
- Roof:Composition
- Year built:2004
- Building area:2,946 sq. ft.
- Lot area:0.56 Acres
Schools
- High school:Ennis
- Elementary school:Bowie
Finances and disclosures
- Price:$475,000
- Price per sq. ft.:$161.24
- Tax amount:$10,026
New listings near 1109 Oak Creek Drive
- New
 $420,000Active4 beds 3 baths2,558 sq. ft.
$420,000Active4 beds 3 baths2,558 sq. ft.801 Woodcrest Drive, Ennis, TX 75119
MLS# 21071137Listed by: TDREALTY - New
 $335,000Active11.5 Acres
$335,000Active11.5 Acres617 Liska Road, Ennis, TX 75119
MLS# 21075079Listed by: AMELIA VALDEZ CITY REAL ESTATE - New
 $550,000Active3 beds 4 baths2,453 sq. ft.
$550,000Active3 beds 4 baths2,453 sq. ft.224 Telico Cemetery Road, Ennis, TX 75119
MLS# 21072388Listed by: KELLER WILLIAMS REALTY - New
 $282,990Active3 beds 2 baths1,294 sq. ft.
$282,990Active3 beds 2 baths1,294 sq. ft.1004 Barton Drive, Ennis, TX 75119
MLS# 21073412Listed by: JEANETTE ANDERSON REAL ESTATE - New
 $420,000Active28.16 Acres
$420,000Active28.16 AcresTBD Old Waxahachie Road, Ennis, TX 75119
MLS# 21071329Listed by: PREMIER REALTY - New
 $258,000Active3 beds 2 baths1,428 sq. ft.
$258,000Active3 beds 2 baths1,428 sq. ft.855 Tom Sawyer Road, Ennis, TX 75119
MLS# 21071972Listed by: KELLER WILLIAMS REALTY - New
 $699,900Active3 beds 3 baths2,334 sq. ft.
$699,900Active3 beds 3 baths2,334 sq. ft.4401 Fm 1183, Ennis, TX 75119
MLS# 21071692Listed by: PREMIUM REALTY - New
 $99,500Active2 beds 1 baths728 sq. ft.
$99,500Active2 beds 1 baths728 sq. ft.200 Avenue C, Ennis, TX 75119
MLS# 21064643Listed by: RENDON REALTY, LLC - New
 $227,449Active3 beds 2 baths1,302 sq. ft.
$227,449Active3 beds 2 baths1,302 sq. ft.1034 Neyland Drive, Ennis, TX 75119
MLS# 21069705Listed by: TURNER MANGUM,LLC - New
 $231,599Active3 beds 2 baths1,522 sq. ft.
$231,599Active3 beds 2 baths1,522 sq. ft.1023 Neyland Drive, Ennis, TX 75119
MLS# 21069709Listed by: TURNER MANGUM,LLC
