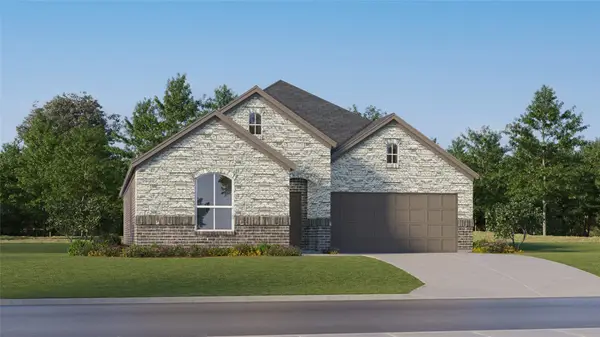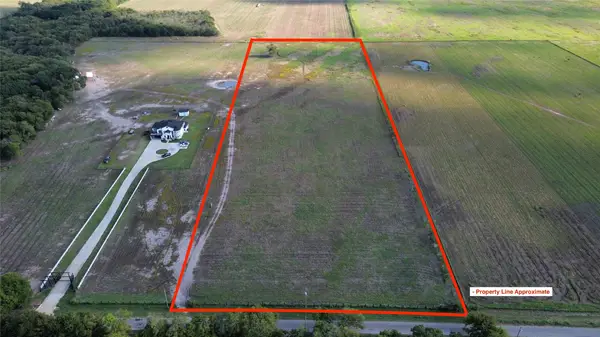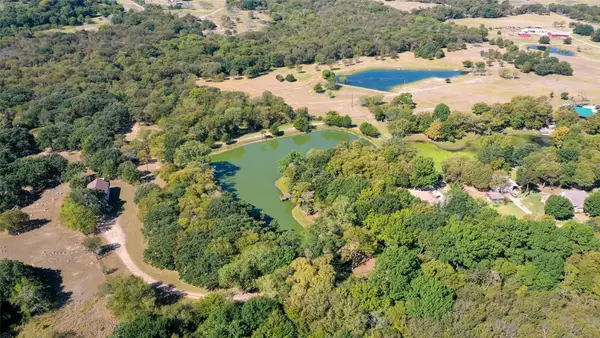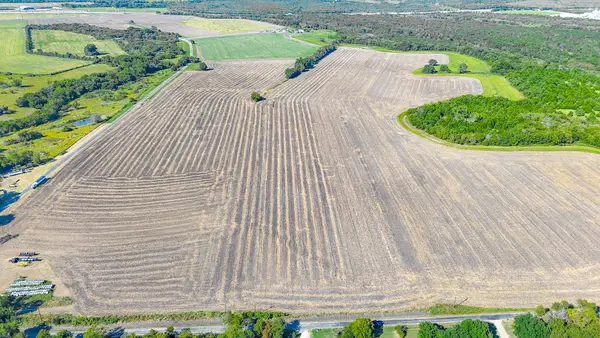1404 Country Club Road, Ennis, TX 75119
Local realty services provided by:Better Homes and Gardens Real Estate Lindsey Realty
Listed by:kerri blackerby817-637-9141
Office:city real estate
MLS#:20950124
Source:GDAR
Price summary
- Price:$325,000
- Price per sq. ft.:$144.64
About this home
** Motivated Seller Bring all offers** Welcome home to this spacious MOVE IN READY house. Talk about curb appeal, this one is a BEAUTY. From the moment you walk through the front door you will be delighted to see a beautifully remodeled open floor plan with abundant space for everyone in your family. The kitchen has an excellent layout with brand new appliances that features an Induction cooktop, custom cabinets and a stunning backsplash with Quartz counters. Off of the kitchen you will see a large walk-in pantry with storage galore. Behind the dining area you will find a spacious office or playroom with a set of barn doors to accent and an exit to the back yard. The three bedrooms in the home are a great size with one of the secondary bedrooms having a half bath attached. Between the secondary bedrooms is a large bathroom with tons of storage featuring a linen closet, large vanity and beautiful tub shower. If you head over to the other side of the home past the built in electric fireplace you will see a large utility room with access to have electric or a gas dryer as well as washing machine and still plenty of room left for storage. When you walk into the primary suite you will be greeted with a spacious seating area with numerous layout opportunities and room for all of your clothes, shoes and bags in the walk-in closet. The main bath is a treat with a free standing soaking tub to relax in and a beautiful walk-in shower to behold. This home has been extensively remodeled from the brand new roof, windows, plumbing, electrical and includes a transferable warranty for the foundation work. One last perk is the extra large shed with electricity. Dont let the built date fool you because this has been fully remodeled, come check it out.
Contact an agent
Home facts
- Year built:1960
- Listing ID #:20950124
- Added:123 day(s) ago
- Updated:October 05, 2025 at 07:20 AM
Rooms and interior
- Bedrooms:3
- Total bathrooms:3
- Full bathrooms:2
- Half bathrooms:1
- Living area:2,247 sq. ft.
Heating and cooling
- Cooling:Ceiling Fans, Central Air
- Heating:Central, Natural Gas
Structure and exterior
- Roof:Composition
- Year built:1960
- Building area:2,247 sq. ft.
- Lot area:0.3 Acres
Schools
- High school:Ennis
- Elementary school:Austin
Finances and disclosures
- Price:$325,000
- Price per sq. ft.:$144.64
- Tax amount:$4,765
New listings near 1404 Country Club Road
- New
 $286,149Active4 beds 2 baths1,902 sq. ft.
$286,149Active4 beds 2 baths1,902 sq. ft.4766 Paynes Valley Drive, Ennis, TX 75119
MLS# 21077964Listed by: TURNER MANGUM,LLC - New
 $265,000Active3 beds 2 baths1,633 sq. ft.
$265,000Active3 beds 2 baths1,633 sq. ft.1106 Edgewood Street, Ennis, TX 75119
MLS# 21076300Listed by: ONDEMAND REALTY - New
 $1,295,000Active51.12 Acres
$1,295,000Active51.12 Acres000 Sleepy Hollow Road, Ennis, TX 75119
MLS# 21077380Listed by: STARCREST REALTY - New
 $59,900Active0.39 Acres
$59,900Active0.39 Acres1408 N Johnson Street, Ennis, TX 75119
MLS# 21077468Listed by: REALTY OF AMERICA, LLC - New
 $309,000Active4 beds 2 baths1,952 sq. ft.
$309,000Active4 beds 2 baths1,952 sq. ft.2204 Creechville Road, Ennis, TX 75119
MLS# 21077093Listed by: CRI REAL ESTATE SERVICES - New
 $420,000Active4 beds 3 baths2,558 sq. ft.
$420,000Active4 beds 3 baths2,558 sq. ft.801 Woodcrest Drive, Ennis, TX 75119
MLS# 21071137Listed by: TDREALTY - New
 $335,000Active11.5 Acres
$335,000Active11.5 Acres617 Liska Road, Ennis, TX 75119
MLS# 21075079Listed by: AMELIA VALDEZ CITY REAL ESTATE - New
 $550,000Active3 beds 4 baths2,453 sq. ft.
$550,000Active3 beds 4 baths2,453 sq. ft.224 Telico Cemetery Road, Ennis, TX 75119
MLS# 21072388Listed by: KELLER WILLIAMS REALTY - New
 $282,990Active3 beds 2 baths1,294 sq. ft.
$282,990Active3 beds 2 baths1,294 sq. ft.1004 Barton Drive, Ennis, TX 75119
MLS# 21073412Listed by: JEANETTE ANDERSON REAL ESTATE - New
 $420,000Active28.16 Acres
$420,000Active28.16 AcresTBD Old Waxahachie Road, Ennis, TX 75119
MLS# 21071329Listed by: PREMIER REALTY
