1709 Carnoustie Drive, Ennis, TX 75119
Local realty services provided by:Better Homes and Gardens Real Estate Rhodes Realty
Listed by: julia browning940-783-2904
Office: j browning realty
MLS#:21042429
Source:GDAR
Price summary
- Price:$499,900
- Price per sq. ft.:$162.62
- Monthly HOA dues:$35.42
About this home
Gorgeous Custom Home Located in the Highly Desirable Gated Community of Pinehurst. Thoughtfully designed, this Home Has it All! Downstairs Office Provides Plenty of Space for the Perfect Work from Home Setup. A Stoned Archway leads to your Dream Kitchen where you will find Lots of Cabinet Space, Granite Countertops and SS Appliances. Open Floorplan with Pond View, 20ft Stone Fireplace in Family Room, Dry Bar with Wine Cooler, and Beautiful Hand-scraped Wood Floors on the Entire Lower Level. No Short Cuts Were Taken in the Finish Out. Spacious Primary Suite with Custom Barn Door Leading to Bath Retreat Complete with Double Vanity, 6ft Jetted Tub & Large Walk-in Shower. Upstairs you will find a Versatile Loft Space leading to 3 Oversized Bedrooms and Large Media Room. This Home is the Definition of Rustic Elegance and Just Perfect for Entertaining! TRULY A MUST SEE!
Contact an agent
Home facts
- Year built:2015
- Listing ID #:21042429
- Added:108 day(s) ago
- Updated:December 14, 2025 at 12:43 PM
Rooms and interior
- Bedrooms:4
- Total bathrooms:4
- Full bathrooms:3
- Half bathrooms:1
- Living area:3,074 sq. ft.
Heating and cooling
- Cooling:Ceiling Fans, Central Air, Electric
- Heating:Central, Electric
Structure and exterior
- Roof:Composition
- Year built:2015
- Building area:3,074 sq. ft.
- Lot area:0.11 Acres
Schools
- High school:Ennis
- Elementary school:Bowie
Finances and disclosures
- Price:$499,900
- Price per sq. ft.:$162.62
- Tax amount:$9,356
New listings near 1709 Carnoustie Drive
- New
 $600,000Active4 beds 4 baths3,419 sq. ft.
$600,000Active4 beds 4 baths3,419 sq. ft.2900 Terrytown Drive, Ennis, TX 75119
MLS# 21128107Listed by: EBBY HALLIDAY, REALTORS - New
 $850,000Active3 beds 2 baths2,432 sq. ft.
$850,000Active3 beds 2 baths2,432 sq. ft.831 Union Hill Road, Ennis, TX 75119
MLS# 21117909Listed by: TEXAS PREMIER REALTY NORTH CEN - New
 $255,000Active3 beds 2 baths1,455 sq. ft.
$255,000Active3 beds 2 baths1,455 sq. ft.3308 Robin Road, Ennis, TX 75119
MLS# 21128762Listed by: MONUMENT REALTY - New
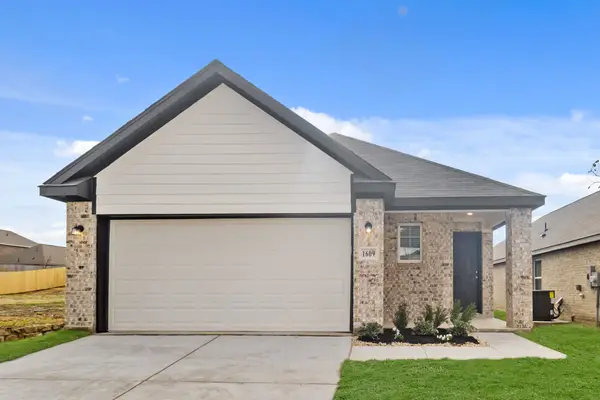 $293,368Active4 beds 2 baths1,556 sq. ft.
$293,368Active4 beds 2 baths1,556 sq. ft.1609 Romans Road, Ennis, TX 75119
MLS# 21124097Listed by: LEGEND HOME CORP - Open Sat, 12am to 3pmNew
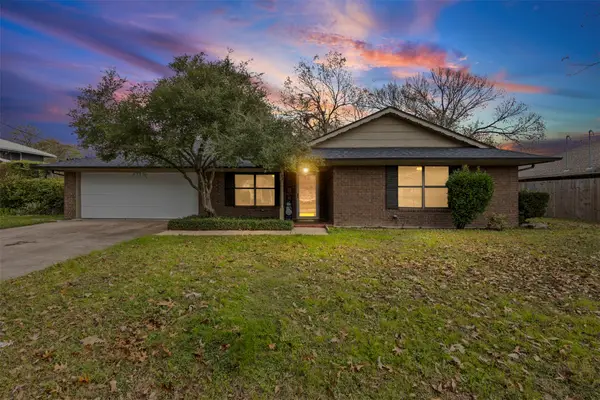 $229,000Active3 beds 2 baths1,336 sq. ft.
$229,000Active3 beds 2 baths1,336 sq. ft.602 N Clay Street, Ennis, TX 75119
MLS# 21111092Listed by: FATHOM REALTY LLC - New
 $115,000Active0.29 Acres
$115,000Active0.29 AcresTBD Freeman Street, Ennis, TX 75119
MLS# 21127584Listed by: AMELIA VALDEZ CITY REAL ESTATE - New
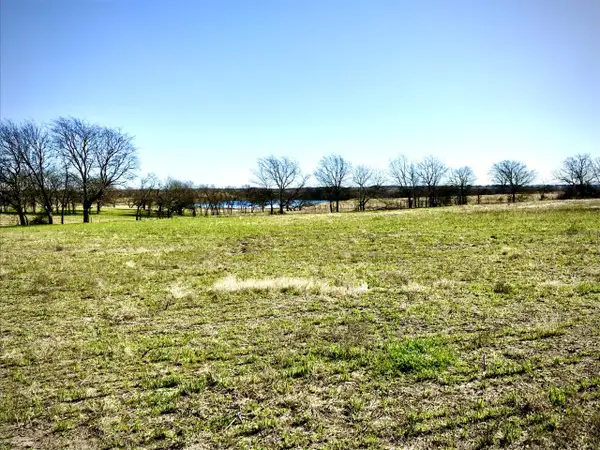 $308,715Active5.61 Acres
$308,715Active5.61 Acres00 Fm-660, Ennis, TX 75119
MLS# 21127644Listed by: EXP REALTY - New
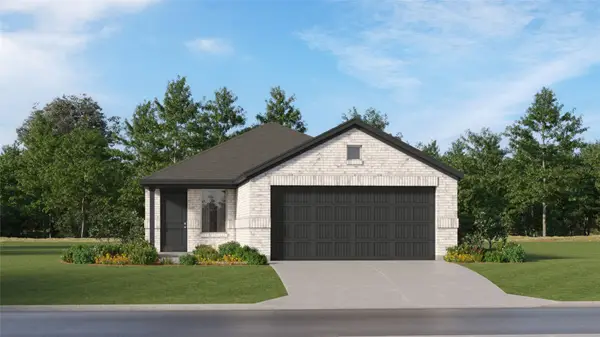 $220,249Active3 beds 2 baths1,461 sq. ft.
$220,249Active3 beds 2 baths1,461 sq. ft.2100 Neyland Drive, Ennis, TX 75119
MLS# 21126801Listed by: TURNER MANGUM,LLC - New
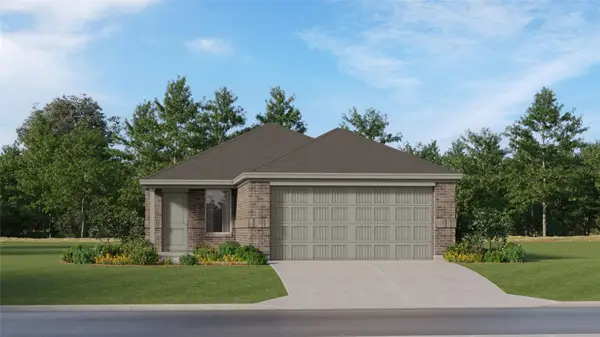 $229,999Active3 beds 2 baths1,311 sq. ft.
$229,999Active3 beds 2 baths1,311 sq. ft.929 Birkdale Drive, Ennis, TX 75119
MLS# 21126805Listed by: TURNER MANGUM,LLC - New
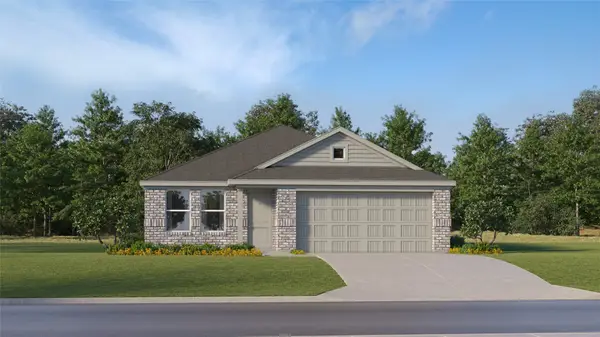 $226,049Active3 beds 2 baths1,522 sq. ft.
$226,049Active3 beds 2 baths1,522 sq. ft.1095 Neyland Drive, Ennis, TX 75119
MLS# 21126822Listed by: TURNER MANGUM,LLC
