2402 Country Club Road, Ennis, TX 75119
Local realty services provided by:Better Homes and Gardens Real Estate Senter, REALTORS(R)
Listed by: tiffany stevens, brian stevens972-905-6333
Office: legacy realty group
MLS#:21038949
Source:GDAR
Price summary
- Price:$749,900
- Price per sq. ft.:$238.37
About this home
Welcome to your private lakeside paradise! Set on a generous 1.3 Acre lot, this unique residence takes full advantage of its picturesque surroundings with sweeping views of the water, sunsets, and park like setting. Whether you're lounging by the sparkling pool, soaking in the spa, or hosting friends on the oversized covered patio, this place is built for making memories. Two balconies give you even more space to relax and enjoy the peaceful scenery. Inside, the home features expansive living areas; three distinct spaces designed for entertaining, family time, or quiet moments. The main floor includes 3 well appointed bedrooms and 2.5 baths, while the upper level adds 2 more bedrooms and a full bath, perfect for guests or a growing household. Unique designer touches throughout. For a little extra fun, there's an in-ground trampoline ready for action. A circular drive and four covered parking spaces ensure convenience and ample room for family and guests alike. This lakeside retreat is the perfect mix of comfort, fun, and natural beauty. Ready for you to move in and enjoy!
Contact an agent
Home facts
- Year built:1965
- Listing ID #:21038949
- Added:141 day(s) ago
- Updated:January 10, 2026 at 01:10 PM
Rooms and interior
- Bedrooms:5
- Total bathrooms:4
- Full bathrooms:3
- Half bathrooms:1
- Living area:3,146 sq. ft.
Heating and cooling
- Cooling:Ceiling Fans, Central Air, Electric
- Heating:Central, Electric
Structure and exterior
- Year built:1965
- Building area:3,146 sq. ft.
- Lot area:1.33 Acres
Schools
- High school:Ennis
- Elementary school:Austin
Finances and disclosures
- Price:$749,900
- Price per sq. ft.:$238.37
- Tax amount:$9,770
New listings near 2402 Country Club Road
- New
 $292,990Active4 beds 2 baths1,790 sq. ft.
$292,990Active4 beds 2 baths1,790 sq. ft.1000 Barton Drive, Ennis, TX 75119
MLS# 21149808Listed by: JEANETTE ANDERSON REAL ESTATE - New
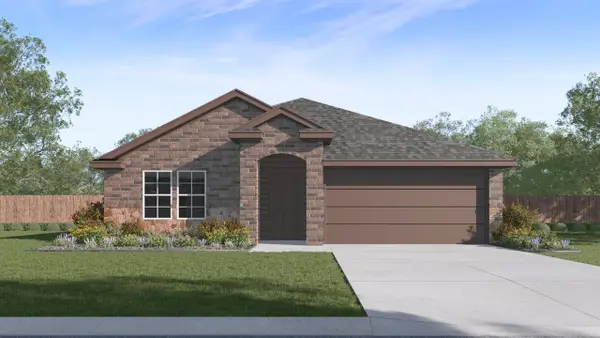 $284,490Active4 beds 2 baths1,565 sq. ft.
$284,490Active4 beds 2 baths1,565 sq. ft.908 Barton Drive, Ennis, TX 75119
MLS# 21149818Listed by: JEANETTE ANDERSON REAL ESTATE - New
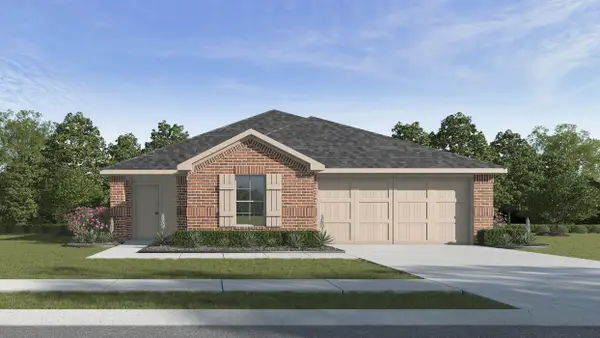 $277,990Active3 beds 2 baths1,532 sq. ft.
$277,990Active3 beds 2 baths1,532 sq. ft.1002 Barton Drive, Ennis, TX 75119
MLS# 21149826Listed by: JEANETTE ANDERSON REAL ESTATE - New
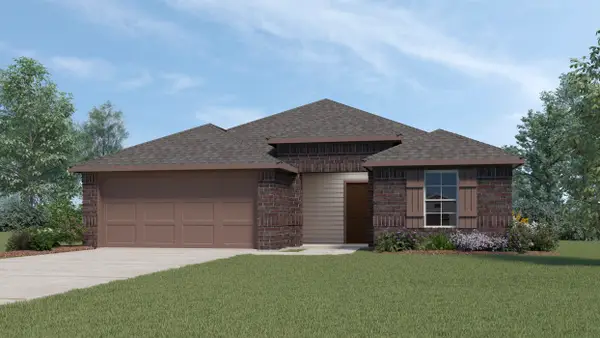 $281,990Active3 beds 2 baths1,613 sq. ft.
$281,990Active3 beds 2 baths1,613 sq. ft.909 Barton Drive, Ennis, TX 75119
MLS# 21149835Listed by: JEANETTE ANDERSON REAL ESTATE - New
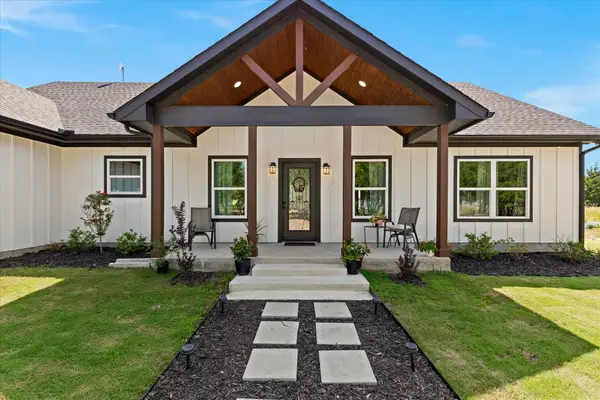 $665,000Active5 beds 3 baths3,001 sq. ft.
$665,000Active5 beds 3 baths3,001 sq. ft.710 Valek Road, Ennis, TX 75119
MLS# 21146935Listed by: AMELIA VALDEZ CITY REAL ESTATE - New
 $499,900Active3 beds 2 baths1,800 sq. ft.
$499,900Active3 beds 2 baths1,800 sq. ft.TBD 5 Slate Rock Road, Ennis, TX 75119
MLS# 21149327Listed by: COOK REALTY COMPANY - New
 $499,900Active3 beds 2 baths1,800 sq. ft.
$499,900Active3 beds 2 baths1,800 sq. ft.TBD 4 Slate Rock Road, Ennis, TX 75119
MLS# 21149349Listed by: COOK REALTY COMPANY - New
 $900,000Active30 Acres
$900,000Active30 AcresTBD B Lane Lane, Ennis, TX 75119
MLS# 21142939Listed by: EXP REALTY LLC - New
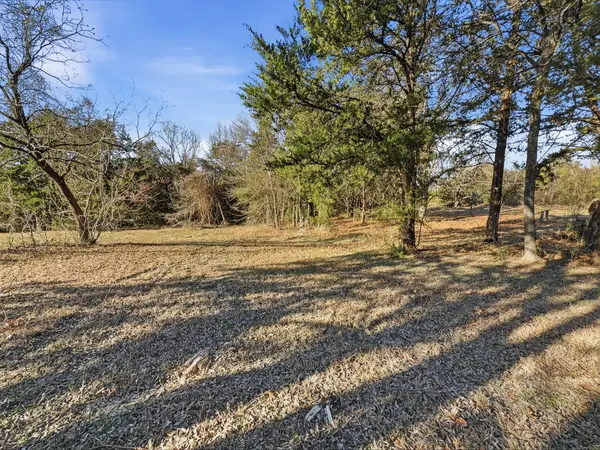 $425,000Active4.25 Acres
$425,000Active4.25 Acres266 Bennett Road, Ennis, TX 75119
MLS# 21144983Listed by: FATHOM REALTY LLC - New
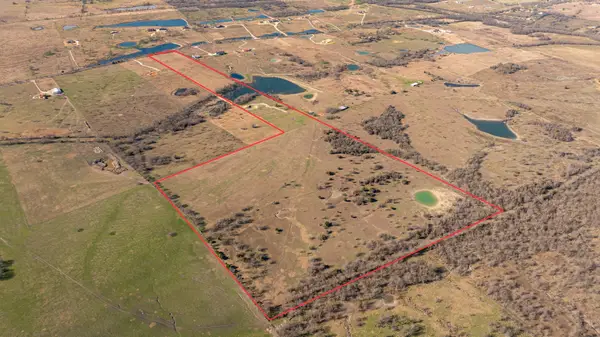 $2,439,777Active61.51 Acres
$2,439,777Active61.51 AcresTBD Alsdorf Road, Ennis, TX 75119
MLS# 21144041Listed by: EXP REALTY LLC
