3712 Kings Drive, Ennis, TX 75119
Local realty services provided by:Better Homes and Gardens Real Estate Senter, REALTORS(R)
Listed by: delia garcia
Office: delia m garcia realty
MLS#:21070333
Source:GDAR
Price summary
- Price:$249,000
- Price per sq. ft.:$105.06
- Monthly HOA dues:$43.75
About this home
Welcome to the Devonhurst floor plan, a thoughtfully designed 2 story home offering 4 bedrooms, 2 and a half bathrooms, and a 2 car garage with nearly 2,370 sq. ft. of living space. Step inside to find luxury vinyl plank flooring throughout the main living areas and an open concept layout perfect for entertaining. The gourmet kitchen features 42 inch cabinetry, granite countertops, and a peninsula design that flows seamlessly into the dining and living rooms. Upstairs, retreat to your private Owner’s Suite with a spa like bath including dual sinks, granite counters, a separate tub and shower, and a walk in closet. Three additional bedrooms and a full bath provide plenty of space for family or guests. Enjoy outdoor living on your covered patio, with full sod and a sprinkler system already in place. Community amenities include a park and playground, with easy access to schools, shopping, and dining in Ennis.
Contact an agent
Home facts
- Year built:2023
- Listing ID #:21070333
- Added:93 day(s) ago
- Updated:January 10, 2026 at 01:10 PM
Rooms and interior
- Bedrooms:4
- Total bathrooms:3
- Full bathrooms:2
- Half bathrooms:1
- Living area:2,370 sq. ft.
Heating and cooling
- Cooling:Central Air, Electric
- Heating:Central, Electric
Structure and exterior
- Roof:Composition
- Year built:2023
- Building area:2,370 sq. ft.
- Lot area:0.11 Acres
Schools
- High school:Ennis
- Elementary school:Bowie
Finances and disclosures
- Price:$249,000
- Price per sq. ft.:$105.06
- Tax amount:$6,355
New listings near 3712 Kings Drive
- New
 $292,990Active4 beds 2 baths1,790 sq. ft.
$292,990Active4 beds 2 baths1,790 sq. ft.1000 Barton Drive, Ennis, TX 75119
MLS# 21149808Listed by: JEANETTE ANDERSON REAL ESTATE - New
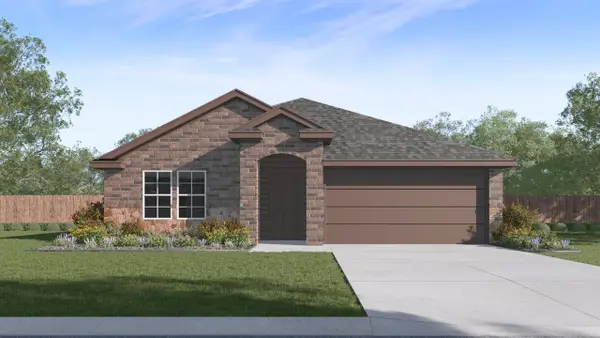 $284,490Active4 beds 2 baths1,565 sq. ft.
$284,490Active4 beds 2 baths1,565 sq. ft.908 Barton Drive, Ennis, TX 75119
MLS# 21149818Listed by: JEANETTE ANDERSON REAL ESTATE - New
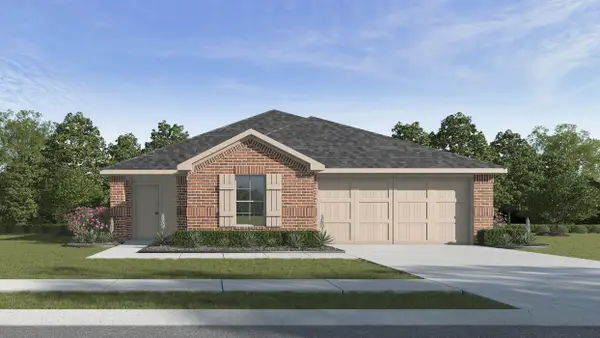 $277,990Active3 beds 2 baths1,532 sq. ft.
$277,990Active3 beds 2 baths1,532 sq. ft.1002 Barton Drive, Ennis, TX 75119
MLS# 21149826Listed by: JEANETTE ANDERSON REAL ESTATE - New
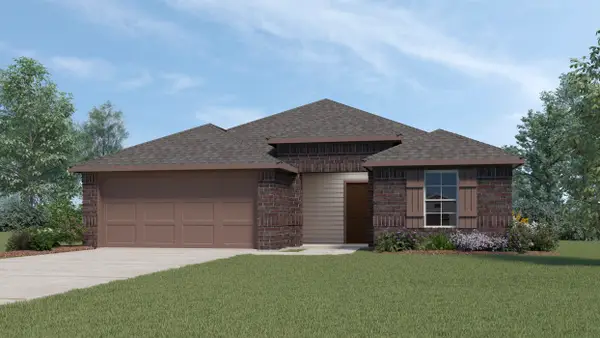 $281,990Active3 beds 2 baths1,613 sq. ft.
$281,990Active3 beds 2 baths1,613 sq. ft.909 Barton Drive, Ennis, TX 75119
MLS# 21149835Listed by: JEANETTE ANDERSON REAL ESTATE - New
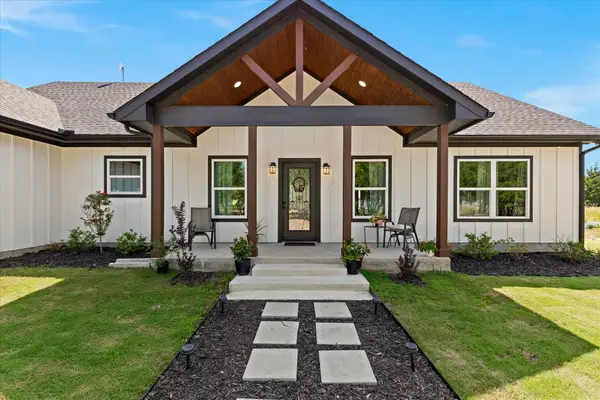 $665,000Active5 beds 3 baths3,001 sq. ft.
$665,000Active5 beds 3 baths3,001 sq. ft.710 Valek Road, Ennis, TX 75119
MLS# 21146935Listed by: AMELIA VALDEZ CITY REAL ESTATE - New
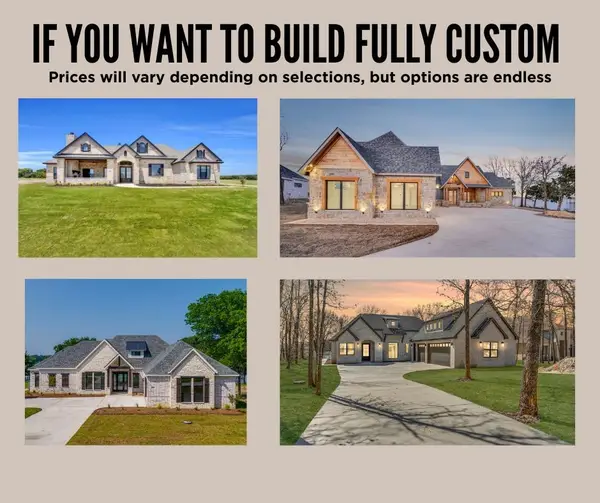 $499,900Active3 beds 2 baths1,800 sq. ft.
$499,900Active3 beds 2 baths1,800 sq. ft.TBD 5 Slate Rock Road, Ennis, TX 75119
MLS# 21149327Listed by: COOK REALTY COMPANY - New
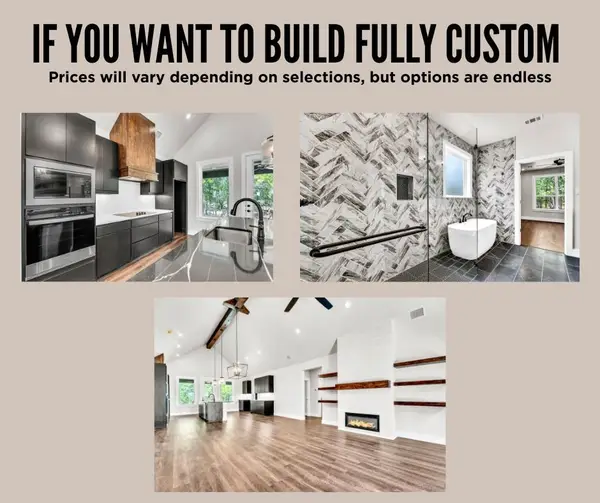 $499,900Active3 beds 2 baths1,800 sq. ft.
$499,900Active3 beds 2 baths1,800 sq. ft.TBD 4 Slate Rock Road, Ennis, TX 75119
MLS# 21149349Listed by: COOK REALTY COMPANY - New
 $900,000Active30 Acres
$900,000Active30 AcresTBD B Lane Lane, Ennis, TX 75119
MLS# 21142939Listed by: EXP REALTY LLC - New
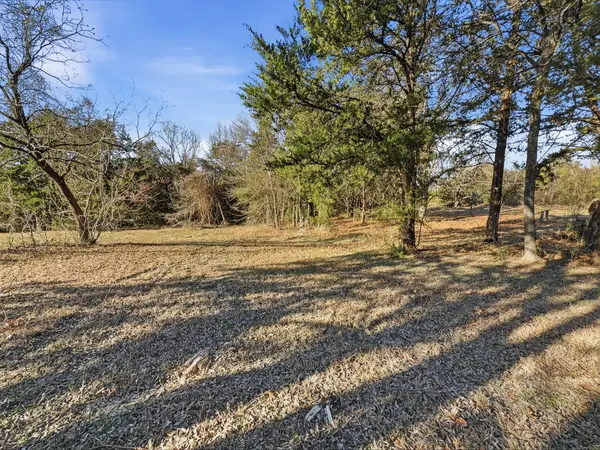 $425,000Active4.25 Acres
$425,000Active4.25 Acres266 Bennett Road, Ennis, TX 75119
MLS# 21144983Listed by: FATHOM REALTY LLC - New
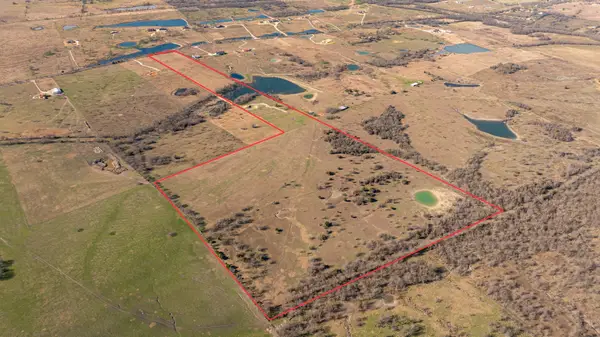 $2,439,777Active61.51 Acres
$2,439,777Active61.51 AcresTBD Alsdorf Road, Ennis, TX 75119
MLS# 21144041Listed by: EXP REALTY LLC
