1001 Vineyard Drive, Euless, TX 76039
Local realty services provided by:Better Homes and Gardens Real Estate Senter, REALTORS(R)
Listed by: sushan bhattarai214-239-3344
Office: bulbul inc
MLS#:21121790
Source:GDAR
Price summary
- Price:$670,000
- Price per sq. ft.:$194.09
- Monthly HOA dues:$62
About this home
Built in 2016 by Lennar Homes, this Gorgeous corner lot with 4 bed 4.5 bath, 2 story home with high ceiling boasts sleek modern finishes and an abundance of natural light that dances through the generous windows. It has primary bedroom located upstairs, 2nd Primary bedroom in first floor with its own ensuite bathroom and closet, office or study room in first floor, second living space upstairs that can be great for a game room, gourmet kitchen with pleasing granite countertops amazing 42 inch cabinets and modern appliances, covered porch, covered patio and spacious backyard to entertain your pets or guests and enjoy a great time outside.
It has stainless GE GAS Appliances, crown molding; tankless water heater; rounded corners; 16 SEER HVAC; radiant barrier; wood framed mirror & soaker garden tub in master bath; programmable thermostat, Hardwoods in entry, halls, dining, study & family. Located in highly south HEB ISD, elementary school is only 0.6 miles away, middle school is 1.3 miles away and high school is 1.7 miles away. Nestled in a vibrant community and peaceful neighborhood just outside the dfw airport, this is your gateway to a dynamic lifestyle and experience of city living at its finest complete with trendy eateries, parks, schools, airport and hotspots nearby.
Recent Upgrades include 8 Sprinkler heads replaced 04-2025, 4 faucets replaced 04-2025
Contact an agent
Home facts
- Year built:2016
- Listing ID #:21121790
- Added:200 day(s) ago
- Updated:December 14, 2025 at 01:00 PM
Rooms and interior
- Bedrooms:4
- Total bathrooms:5
- Full bathrooms:4
- Half bathrooms:1
- Living area:3,452 sq. ft.
Heating and cooling
- Cooling:Ceiling Fans, Central Air, Electric
- Heating:Central, Electric
Structure and exterior
- Roof:Composition
- Year built:2016
- Building area:3,452 sq. ft.
- Lot area:0.18 Acres
Schools
- High school:Trinity
- Elementary school:Midwaypark
Finances and disclosures
- Price:$670,000
- Price per sq. ft.:$194.09
New listings near 1001 Vineyard Drive
- New
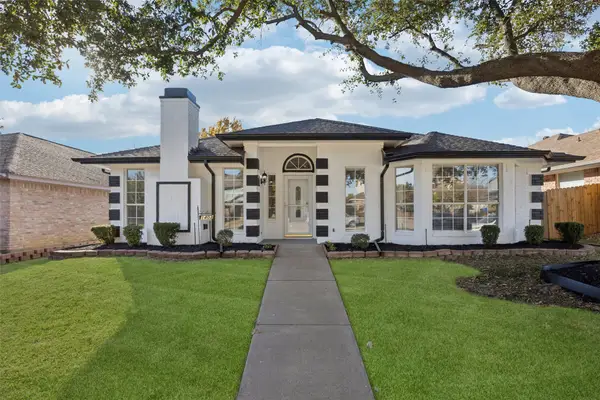 $419,000Active3 beds 2 baths2,133 sq. ft.
$419,000Active3 beds 2 baths2,133 sq. ft.1403 Signet Drive, Euless, TX 76040
MLS# 21126271Listed by: REDFIN CORPORATION - New
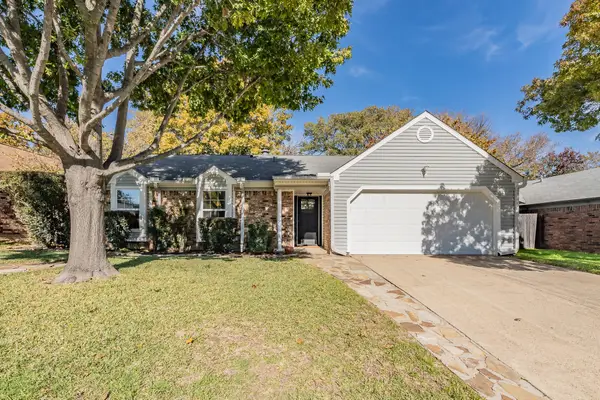 $425,000Active3 beds 2 baths1,610 sq. ft.
$425,000Active3 beds 2 baths1,610 sq. ft.505 Rosemary Lane, Euless, TX 76039
MLS# 21130291Listed by: KELLER WILLIAMS REALTY - New
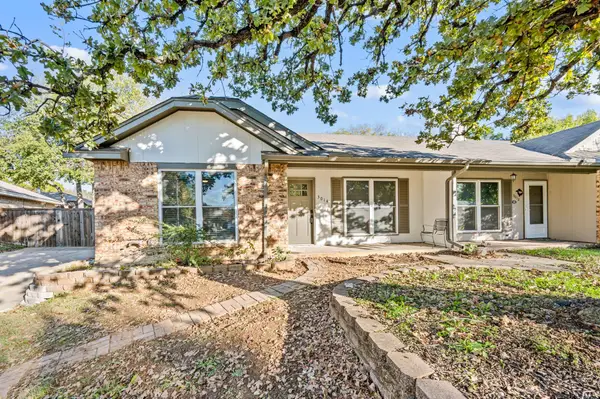 $309,000Active2 beds 3 baths1,258 sq. ft.
$309,000Active2 beds 3 baths1,258 sq. ft.3014 Kathleen Lane, Euless, TX 76039
MLS# 21130563Listed by: ONDEMAND REALTY - New
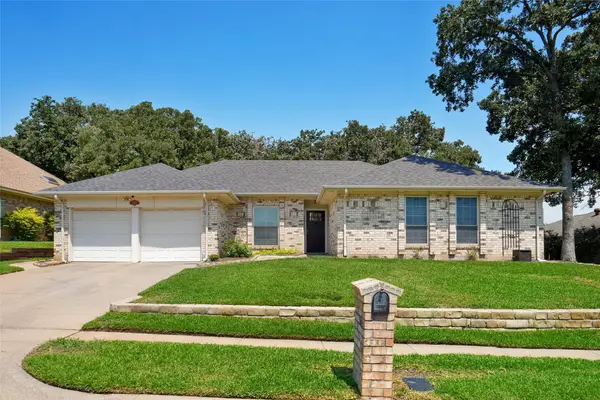 $425,000Active4 beds 3 baths2,281 sq. ft.
$425,000Active4 beds 3 baths2,281 sq. ft.1000 Forest Trail Court, Euless, TX 76039
MLS# 21129942Listed by: KELLER WILLIAMS REALTY - New
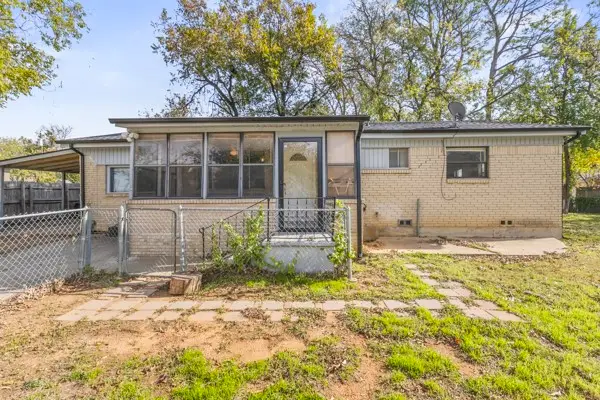 $299,000Active3 beds 2 baths1,274 sq. ft.
$299,000Active3 beds 2 baths1,274 sq. ft.107 S Sheppard Drive, Euless, TX 76040
MLS# 21126734Listed by: MONUMENT REALTY - New
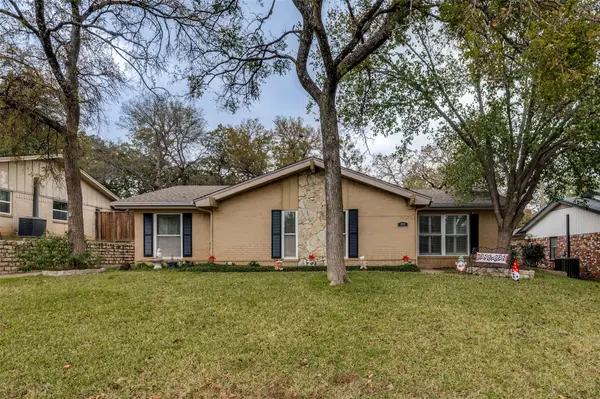 $340,000Active3 beds 2 baths1,986 sq. ft.
$340,000Active3 beds 2 baths1,986 sq. ft.1816 Kynette Drive, Euless, TX 76040
MLS# 21112333Listed by: LPT REALTY, LLC. - New
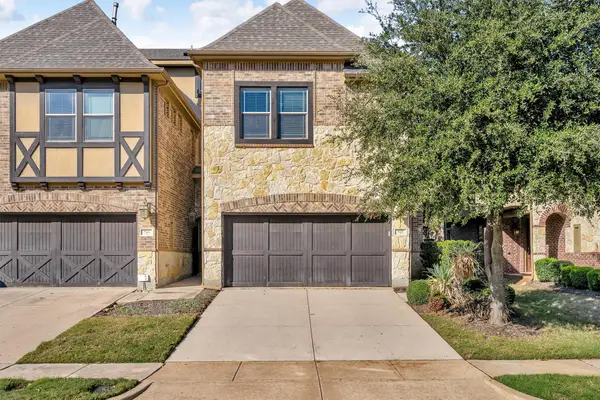 $389,000Active2 beds 3 baths1,926 sq. ft.
$389,000Active2 beds 3 baths1,926 sq. ft.920 Brook Forest Lane, Euless, TX 76039
MLS# 21123845Listed by: EBBY HALLIDAY, REALTORS - Open Sun, 1am to 3pmNew
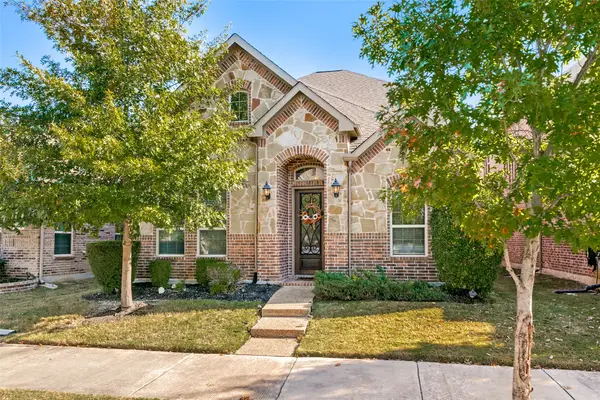 $570,000Active4 beds 4 baths2,548 sq. ft.
$570,000Active4 beds 4 baths2,548 sq. ft.504 Garden Avenue, Euless, TX 76039
MLS# 21081613Listed by: COLDWELL BANKER APEX, REALTORS - New
 $449,900Active4 beds 3 baths2,481 sq. ft.
$449,900Active4 beds 3 baths2,481 sq. ft.603 Brenda Lane, Euless, TX 76039
MLS# 21124311Listed by: EPIQUE REALTY LLC - New
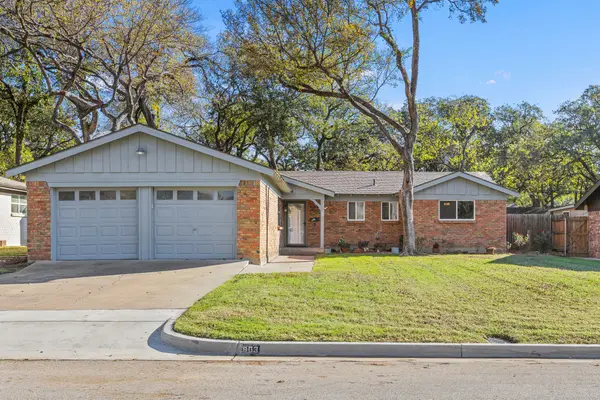 $369,000Active3 beds 2 baths1,688 sq. ft.
$369,000Active3 beds 2 baths1,688 sq. ft.803 Clebud Drive, Euless, TX 76040
MLS# 21100621Listed by: ALLIE BETH ALLMAN & ASSOCIATES
