101 W Ash Lane, Euless, TX 76039
Local realty services provided by:Better Homes and Gardens Real Estate Senter, REALTORS(R)
Listed by:penny brackett817-354-7653
Office:century 21 mike bowman, inc.
MLS#:21059937
Source:GDAR
Price summary
- Price:$399,900
- Price per sq. ft.:$189.71
About this home
Charming ranch retreat in prime Euless location in the Royal Oaks Neighborhood!! 10 minutes to DFW airport. Enjoy lots of shopping and restaurants just minutes away. The new HEB grocery store due to open next year, will be approximately 6 minutes away. Also close is Bob Eden Park. This 4-bedroom home has many updates and has a great floorplan with 2 dining areas, 2 living areas, split bedrooms, and has 2 full baths and one-half bath. The large game room is perfect for entertaining or makes a great playroom with wet bar. The kitchen opens to the family room and has a nice eating area adjacent to main living. Other features include designer paint, electric driveway gate, recent updates. Easy access to highways makes it quick to get to Dallas or Fort Worth.NO HOA. Buyer to confirm all information. DON'T MISS THIS ONE! ONE STORY
Contact an agent
Home facts
- Year built:1970
- Listing ID #:21059937
- Added:1 day(s) ago
- Updated:November 05, 2025 at 01:46 AM
Rooms and interior
- Bedrooms:4
- Total bathrooms:3
- Full bathrooms:2
- Half bathrooms:1
- Living area:2,108 sq. ft.
Heating and cooling
- Cooling:Ceiling Fans, Central Air, Electric
- Heating:Central, Electric, Fireplaces
Structure and exterior
- Roof:Composition
- Year built:1970
- Building area:2,108 sq. ft.
- Lot area:0.24 Acres
Schools
- High school:Trinity
- Elementary school:Lakewood
Finances and disclosures
- Price:$399,900
- Price per sq. ft.:$189.71
- Tax amount:$6,523
New listings near 101 W Ash Lane
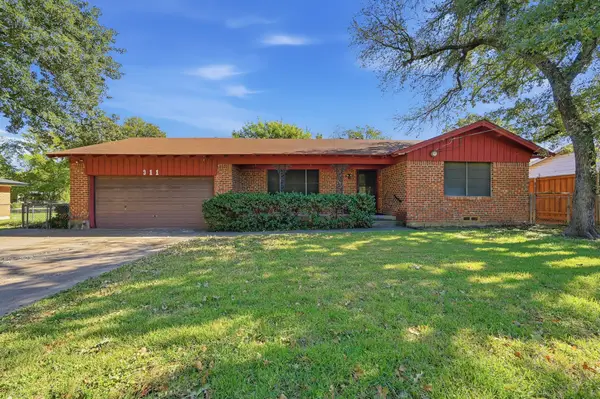 $229,900Pending3 beds 2 baths1,452 sq. ft.
$229,900Pending3 beds 2 baths1,452 sq. ft.911 Vine Street, Euless, TX 76040
MLS# 21102658Listed by: SCOTT REAL ESTATE- New
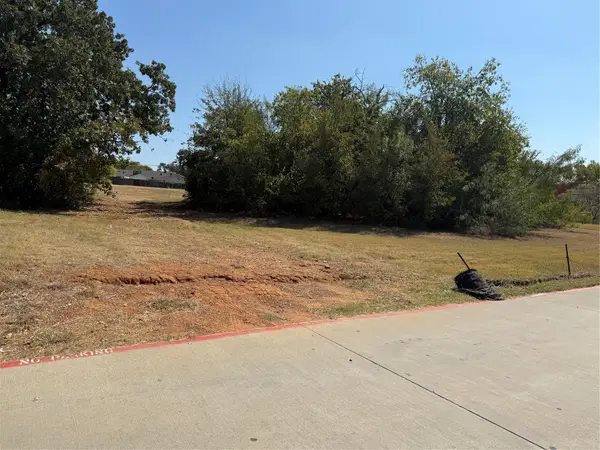 $800,000Active1.03 Acres
$800,000Active1.03 Acres710 N Industrial Boulevard, Euless, TX 76039
MLS# 21072126Listed by: HAMRO REALTY COMPANY - New
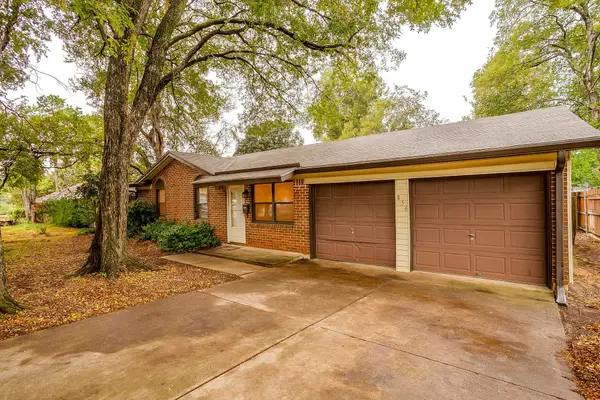 $269,000Active3 beds 2 baths1,210 sq. ft.
$269,000Active3 beds 2 baths1,210 sq. ft.856 Broadway Avenue, Euless, TX 76040
MLS# 21100919Listed by: LEAGUE REAL ESTATE - New
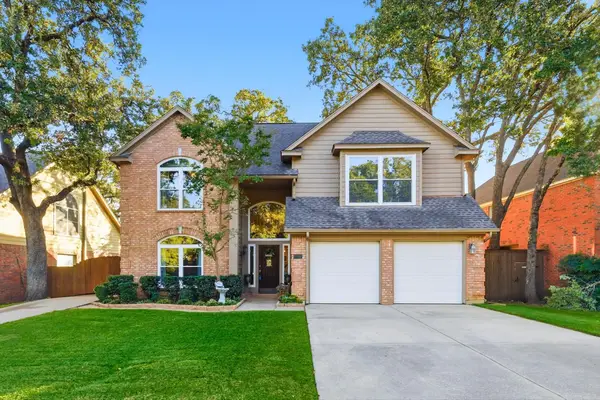 $534,900Active4 beds 3 baths2,551 sq. ft.
$534,900Active4 beds 3 baths2,551 sq. ft.507 Anthony Drive, Euless, TX 76039
MLS# 21100776Listed by: KELLER WILLIAMS REALTY - Open Sat, 1 to 3pmNew
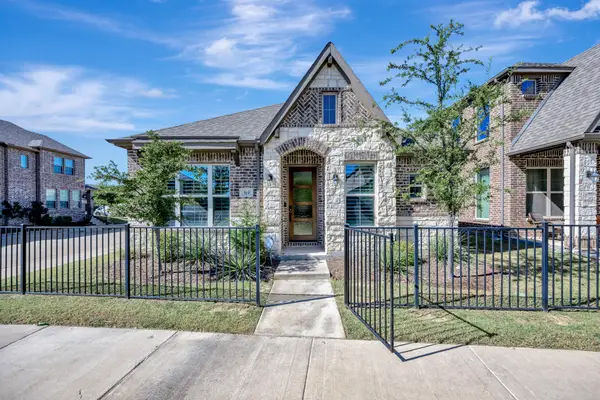 $445,000Active3 beds 2 baths1,758 sq. ft.
$445,000Active3 beds 2 baths1,758 sq. ft.319 Park Drive, Euless, TX 76040
MLS# 21100543Listed by: WES WALSER REALTY - New
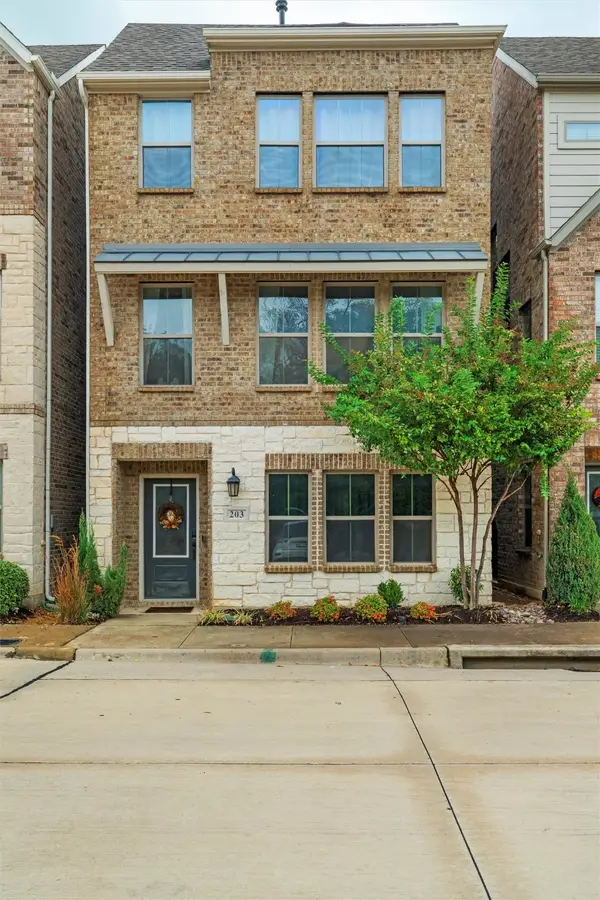 $419,900Active3 beds 4 baths1,976 sq. ft.
$419,900Active3 beds 4 baths1,976 sq. ft.203 Peach Orchard Lane, Euless, TX 76040
MLS# 21097899Listed by: JPAR - CENTRAL METRO  $160,000Active3 beds 1 baths1,407 sq. ft.
$160,000Active3 beds 1 baths1,407 sq. ft.1104 Glenn Drive, Euless, TX 76039
MLS# 26070226Listed by: ERNESTO GREY- Open Sat, 1 to 3pm
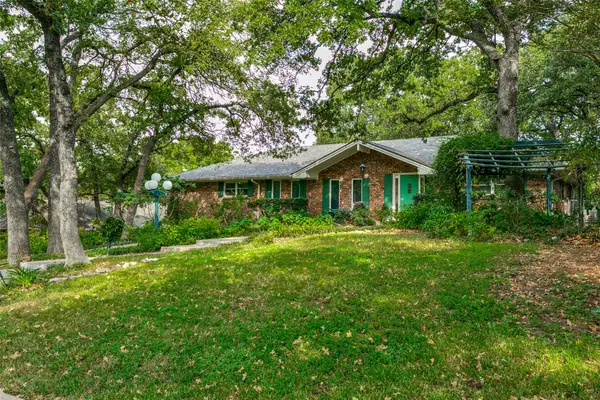 $475,000Active4 beds 3 baths2,554 sq. ft.
$475,000Active4 beds 3 baths2,554 sq. ft.1309 Driftwood Drive, Euless, TX 76040
MLS# 21089491Listed by: COLDWELL BANKER REALTY 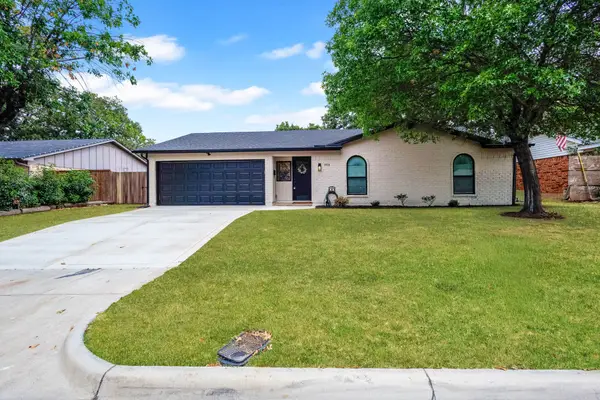 $395,000Active4 beds 2 baths1,884 sq. ft.
$395,000Active4 beds 2 baths1,884 sq. ft.1914 Kynette Drive, Euless, TX 76040
MLS# 21091680Listed by: CHANDLER FERGUSON REAL ESTATE
