1010 Becker Drive, Euless, TX 76039
Local realty services provided by:Better Homes and Gardens Real Estate The Bell Group
Listed by: melissa kile817-806-4100
Office: bhhs premier properties
MLS#:20995067
Source:GDAR
Price summary
- Price:$395,000
- Price per sq. ft.:$172.04
About this home
Nestled in the highly sought-after Covington Hills community, this charming traditional brick home offers spacious living with the perfect blend of comfort and potential. Boasting 3 generously sized bedrooms, 2 full bathrooms, a formal dining area, and a large dedicated office, there’s room for everyone to spread out.
Step inside to discover a light-filled living room with tall ceilings and a cozy gas fireplace, perfect for gathering with family and friends. The kitchen features ample cabinetry, a center island, a breakfast nook with a large window, and multiple storage closets throughout the home. The oversized primary suite includes a bay window, spacious bathroom with dual vanities, and a large walk-in closet. The secondary full bathroom includes a tub,shower combo, vanity, and toilet, ideal for family or guests.
While the interior awaits your personal touch, this home offers great bones and endless opportunity for cosmetic updates to truly make it your own.
Outside, you’ll love the extended driveway, ideal for additional parking, an RV, or boat, and a wide gate for easy backyard access. The backyard offers a generous patio space, a storage shed, and privacy fencing.
Homes in this established neighborhood rarely hit the market, and it’s easy to see why, with mature trees, sidewalks, and a true sense of community, this is a place people love to call home.
Contact an agent
Home facts
- Year built:1995
- Listing ID #:20995067
- Added:128 day(s) ago
- Updated:November 15, 2025 at 08:45 AM
Rooms and interior
- Bedrooms:3
- Total bathrooms:2
- Full bathrooms:2
- Living area:2,296 sq. ft.
Heating and cooling
- Cooling:Central Air, Electric
- Heating:Central, Natural Gas
Structure and exterior
- Roof:Composition
- Year built:1995
- Building area:2,296 sq. ft.
- Lot area:0.18 Acres
Schools
- High school:Trinity
- Elementary school:Midwaypark
Finances and disclosures
- Price:$395,000
- Price per sq. ft.:$172.04
- Tax amount:$7,533
New listings near 1010 Becker Drive
- Open Sun, 1 to 3pmNew
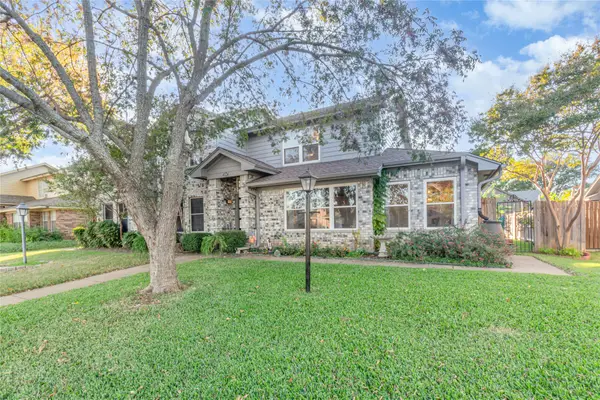 $314,000Active3 beds 2 baths1,779 sq. ft.
$314,000Active3 beds 2 baths1,779 sq. ft.404 Nita Lane, Euless, TX 76040
MLS# 21107914Listed by: COLDWELL BANKER REALTY - New
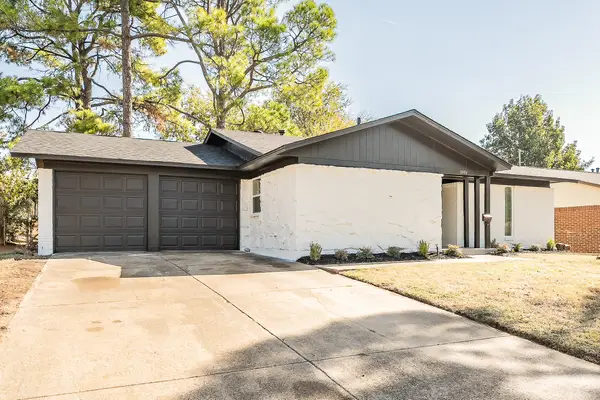 $299,999Active3 beds 2 baths1,221 sq. ft.
$299,999Active3 beds 2 baths1,221 sq. ft.1006 N Ector Drive, Euless, TX 76039
MLS# 21112909Listed by: MANDALAY REAL ESTATE - New
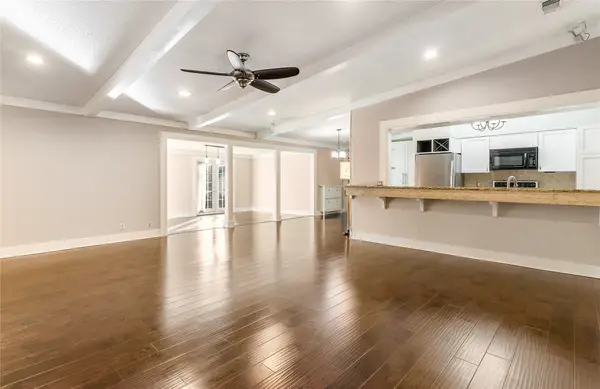 $450,000Active4 beds 2 baths2,553 sq. ft.
$450,000Active4 beds 2 baths2,553 sq. ft.203 Walnut Way, Euless, TX 76039
MLS# 21108935Listed by: JR PREMIER PROPERTIES - New
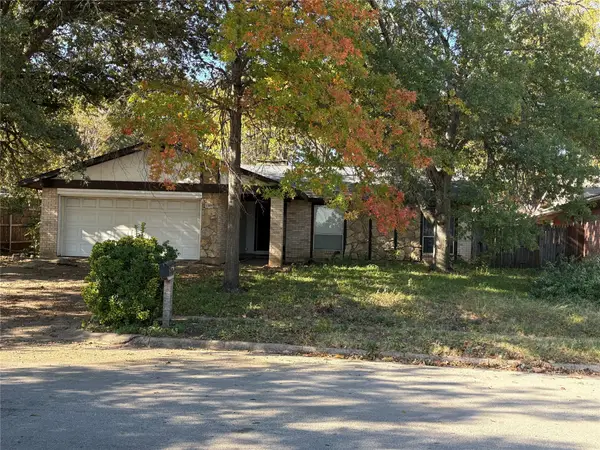 $225,000Active3 beds 2 baths1,428 sq. ft.
$225,000Active3 beds 2 baths1,428 sq. ft.1307 Cedar Ridge Terrace, Euless, TX 76039
MLS# 21112146Listed by: TMP REALTY, LLC - Open Sat, 11am to 1pmNew
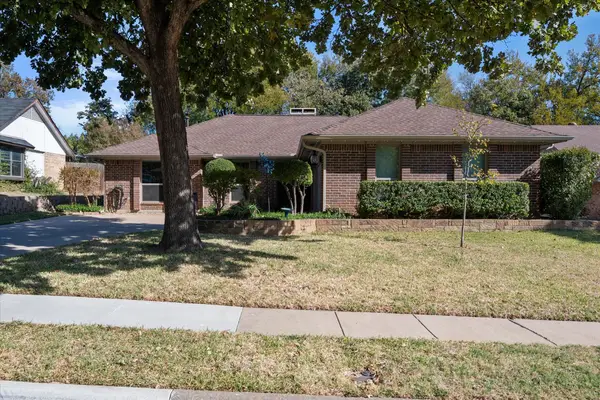 $410,000Active3 beds 2 baths1,762 sq. ft.
$410,000Active3 beds 2 baths1,762 sq. ft.705 Dickey Drive, Euless, TX 76040
MLS# 21111849Listed by: KELLER WILLIAMS REALTY - New
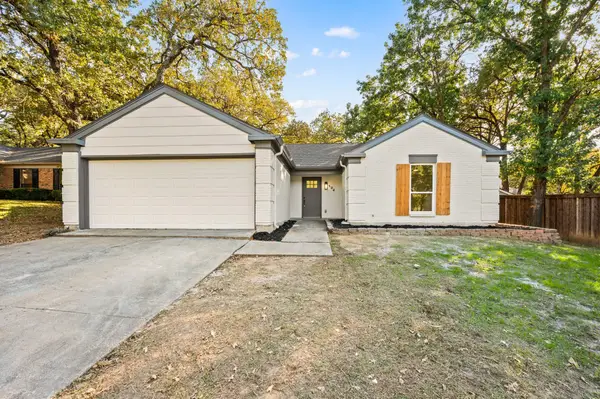 $349,000Active3 beds 2 baths1,301 sq. ft.
$349,000Active3 beds 2 baths1,301 sq. ft.504 Wild Oak Lane, Euless, TX 76039
MLS# 21111918Listed by: ONDEMAND REALTY - New
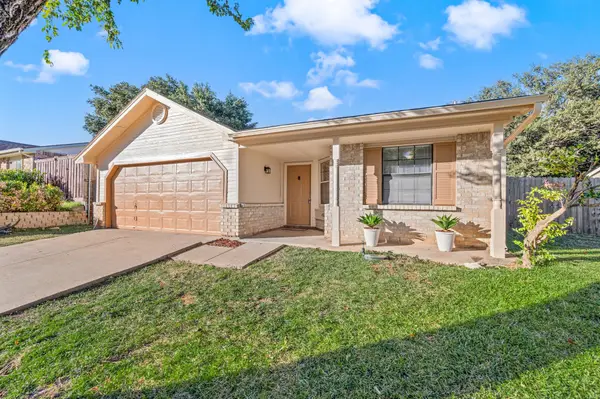 $294,500Active2 beds 2 baths1,166 sq. ft.
$294,500Active2 beds 2 baths1,166 sq. ft.408 Moss Hill Lane, Euless, TX 76039
MLS# 21104208Listed by: THE WALL TEAM REALTY ASSOC - Open Sat, 2 to 4pmNew
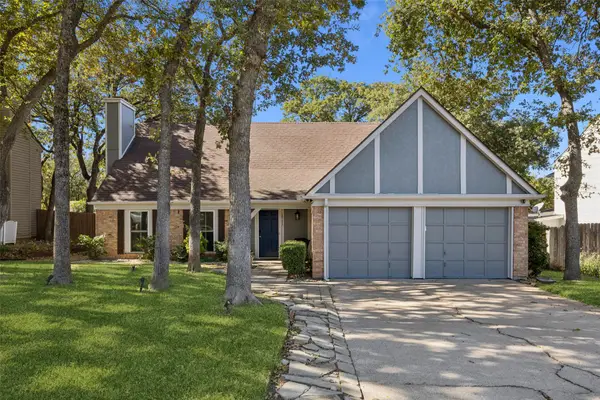 $449,900Active3 beds 2 baths1,853 sq. ft.
$449,900Active3 beds 2 baths1,853 sq. ft.1711 Acorn Drive, Euless, TX 76039
MLS# 21108528Listed by: REDFIN CORPORATION - New
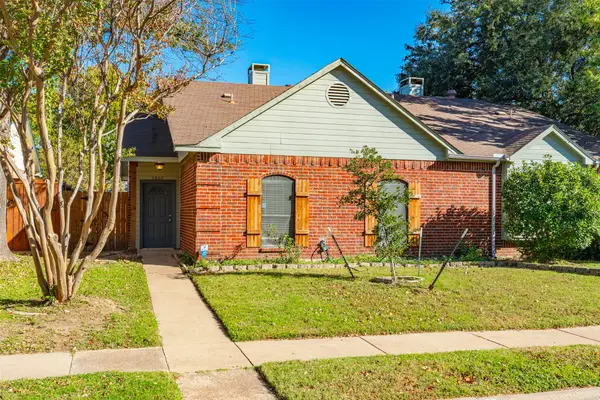 $320,000Active3 beds 2 baths1,176 sq. ft.
$320,000Active3 beds 2 baths1,176 sq. ft.2906 Roxboro Road, Euless, TX 76039
MLS# 21104226Listed by: FORT WORTH PROPERTY GROUP - Open Sun, 12 to 2pmNew
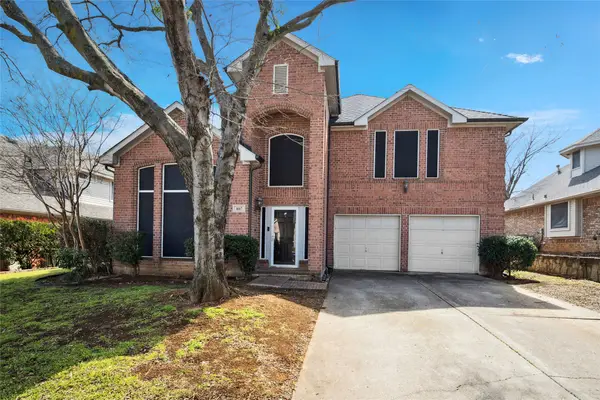 $464,500Active4 beds 3 baths2,483 sq. ft.
$464,500Active4 beds 3 baths2,483 sq. ft.807 Peterstow Drive, Euless, TX 76039
MLS# 21110950Listed by: COLDWELL BANKER REALTY
