1202 Johns Drive, Euless, TX 76039
Local realty services provided by:Better Homes and Gardens Real Estate Rhodes Realty
Listed by: jory walker817-481-5882
Office: ebby halliday, realtors
MLS#:21049452
Source:GDAR
Price summary
- Price:$284,990
- Price per sq. ft.:$223.52
About this home
Nestled in a serene neighborhood with easy access to HWY 121, 360, and 183! This charming 3-bedroom, 1.5-bath home, was beautifully updated in 2021! Spanning a thoughtfully designed floor plan, it offers versatile living spaces, including a cozy formal living or dining room, a second living area perfect for casual gatherings, and a dedicated office that can effortlessly double as a 4th bedroom. The heart of the home is its inviting kitchen, featuring sleek granite countertops, stainless steel appliances with a gas range that delights culinary enthusiasts. The kitchen flows seamlessly into the living areas, where rich wood floors add timeless sophistication. Natural light pours in through energy-efficient vinyl windows, ensuring year-round comfort and lower utility costs over the original windows. The three generously sized bedrooms provide peaceful retreats, with the master suite conveniently located near the updated full bathroom, which boasts modern fixtures! A stylish half bath serves guests and adds convenience. The dedicated office offers a quiet space for work or study, with the flexibility to transform into an additional 4th bedroom for growing families or visiting guests.
Practicality meets luxury in the full-size washer and dryer utility room, offering ample storage and functionality. Step outside to the covered back patio, an ideal spot for morning coffee or evening relaxation, overlooking a spacious backyard. The expansive outdoor area is perfect for entertaining, gardening, or simply enjoying the open space. This home blends classic charm with contemporary upgrades, from its energy-efficient windows to its thoughtfully renovated interiors. Move-in ready and brimming with character, it’s a perfect haven for those seeking comfort, style, and versatility in a vibrant community. Minutes away from the upcoming H-E-B Grocery and Glade Parks shopping and restaurants! Home can be sold completely furnished, ask agent for details.
Contact an agent
Home facts
- Year built:1962
- Listing ID #:21049452
- Added:312 day(s) ago
- Updated:February 23, 2026 at 12:48 PM
Rooms and interior
- Bedrooms:4
- Total bathrooms:2
- Full bathrooms:1
- Half bathrooms:1
- Living area:1,275 sq. ft.
Structure and exterior
- Year built:1962
- Building area:1,275 sq. ft.
- Lot area:0.15 Acres
Schools
- High school:Trinity
- Elementary school:Lakewood
Finances and disclosures
- Price:$284,990
- Price per sq. ft.:$223.52
- Tax amount:$4,365
New listings near 1202 Johns Drive
- New
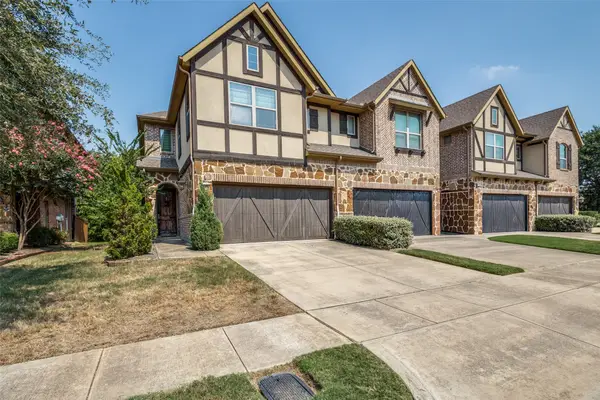 $374,900Active3 beds 3 baths1,569 sq. ft.
$374,900Active3 beds 3 baths1,569 sq. ft.1011 Brook Hollow Drive, Euless, TX 76039
MLS# 21186469Listed by: NADA HOMES - New
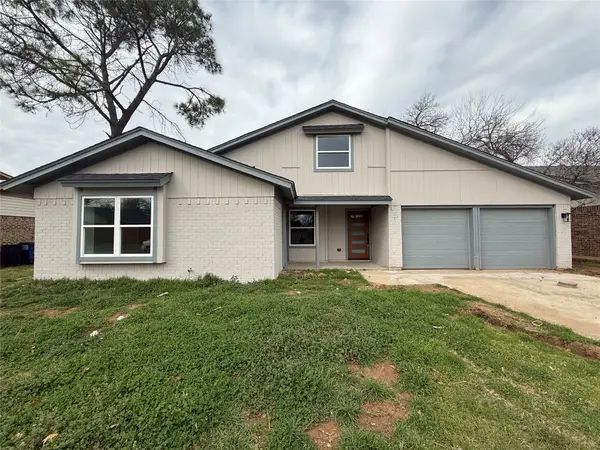 $419,000Active4 beds 2 baths1,919 sq. ft.
$419,000Active4 beds 2 baths1,919 sq. ft.507 Parker Drive, Euless, TX 76039
MLS# 21185566Listed by: ULTIMA REAL ESTATE - Open Tue, 9am to 7pmNew
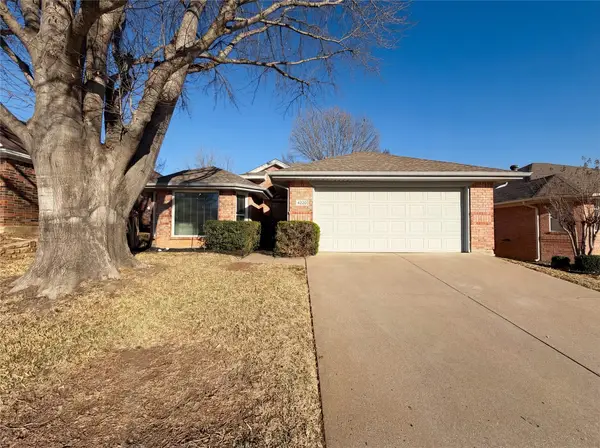 $366,000Active3 beds 2 baths1,551 sq. ft.
$366,000Active3 beds 2 baths1,551 sq. ft.4220 Boulder Park Drive, Euless, TX 76040
MLS# 21184933Listed by: OPENDOOR BROKERAGE, LLC - New
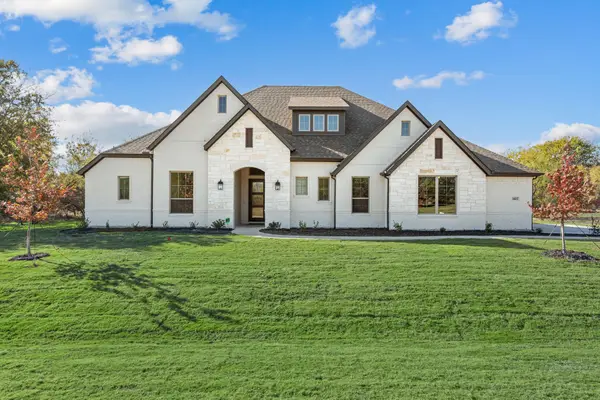 $925,000Active4 beds 4 baths3,265 sq. ft.
$925,000Active4 beds 4 baths3,265 sq. ft.4005 Brown Bear Drive, Aledo, TX 76008
MLS# 21185033Listed by: ULTIMA REAL ESTATE - Open Tue, 9am to 7pmNew
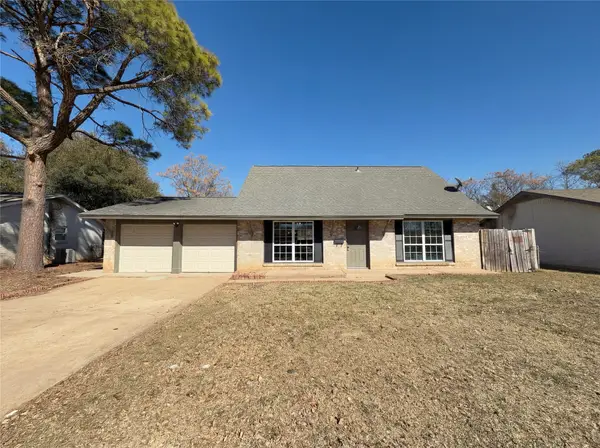 $305,000Active4 beds 2 baths1,462 sq. ft.
$305,000Active4 beds 2 baths1,462 sq. ft.1310 Johns Drive, Euless, TX 76039
MLS# 21185052Listed by: OPENDOOR BROKERAGE, LLC - New
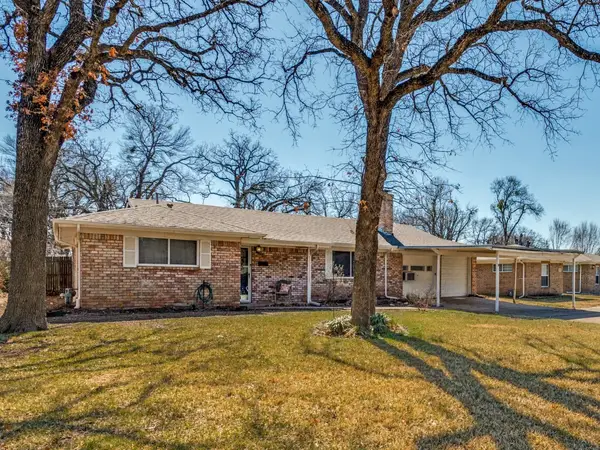 $265,000Active3 beds 2 baths1,900 sq. ft.
$265,000Active3 beds 2 baths1,900 sq. ft.502 Martin Lane, Euless, TX 76040
MLS# 21185108Listed by: RE/MAX DFW ASSOCIATES - New
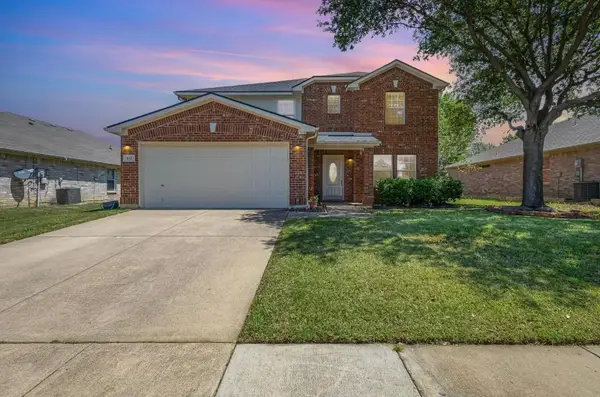 $525,000Active4 beds 4 baths3,276 sq. ft.
$525,000Active4 beds 4 baths3,276 sq. ft.512 Darlene Trail, Euless, TX 76039
MLS# 21182782Listed by: COMPASS RE TEXAS, LLC - New
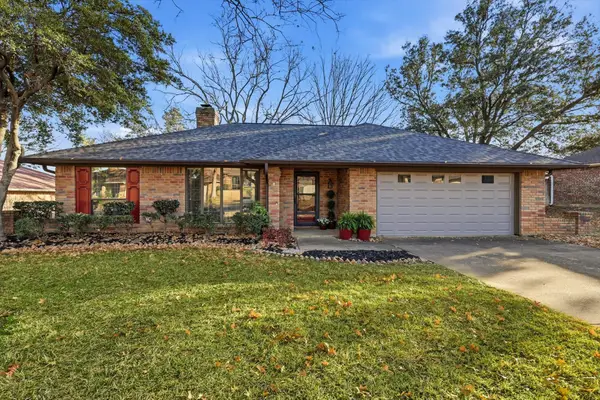 $395,000Active4 beds 2 baths1,864 sq. ft.
$395,000Active4 beds 2 baths1,864 sq. ft.505 Cherry Ann Drive, Euless, TX 76039
MLS# 21182816Listed by: WILLIAMS TREW REAL ESTATE - New
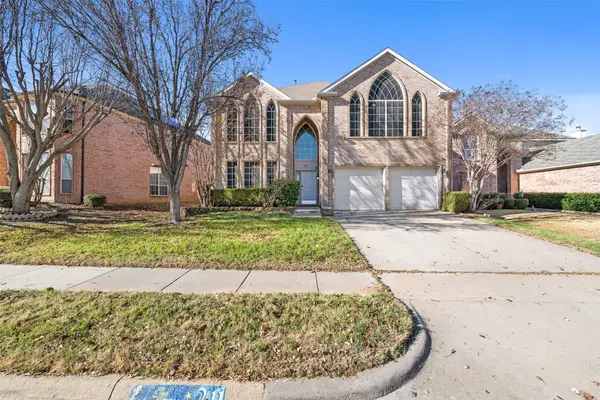 $600,000Active5 beds 3 baths3,127 sq. ft.
$600,000Active5 beds 3 baths3,127 sq. ft.211 Nutmeg Lane, Euless, TX 76039
MLS# 21178117Listed by: FORT WORTH PROPERTY GROUP - New
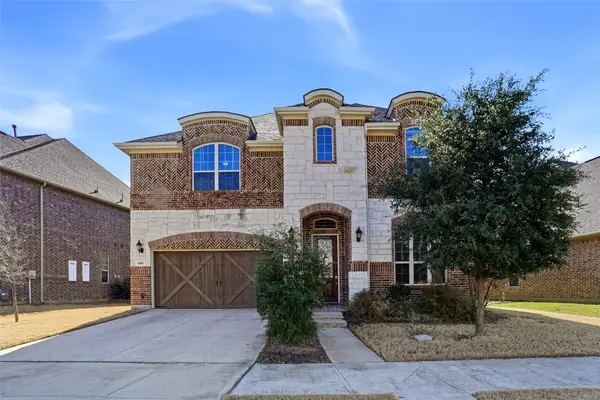 $749,000Active5 beds 5 baths3,775 sq. ft.
$749,000Active5 beds 5 baths3,775 sq. ft.908 Canyon Oak Drive, Euless, TX 76039
MLS# 21174324Listed by: TERE GREEN

