201 W Fuller Drive, Euless, TX 76039
Local realty services provided by:Better Homes and Gardens Real Estate Senter, REALTORS(R)
Listed by:suha al-nazer817-592-3008
Office:rendon realty, llc.
MLS#:21027506
Source:GDAR
Sorry, we are unable to map this address
Price summary
- Price:$279,900
About this home
Up too $10,000 SELLER CREDIT….
STEP INTO $50,000 PLUS EQUITY DAY ONE. RECEIVE A GIFT CARD FOR NEW APPLIANCES.
Fully renovated 4 bedrooms , 3 bathrooms. Move-in ready, this home offers peace of mind with major upgrades already completed. Brand-new roof (2025), New windows, fresh interior and exterior paint, and New texture throughout. Foundation work has been completed and comes with a transferable warranty. All-New PVC plumbing and a complete electrical rewire with a new panel ensure modern safety and efficiency.
Enjoy this premium location near all Highways, Shopping, Schools and DFW Airport. 20mins away from both Dallas and Fort worth downtown.
Amazing HEB ISD school district for your Little ones. Enjoy the oversized backyard with an additional concrete slab perfect for RV, boat, or toy parking storage. A corner slab in the back offers endless possibilities, from building a pergola to creating the ultimate outdoor BBQ and entertaining space. A large back yard storage shed .
This property blends function, style, and value ready for its next owner to enjoy.
Motivated seller, Bring all your competitive offers.
Contact an agent
Home facts
- Year built:1958
- Listing ID #:21027506
- Added:54 day(s) ago
- Updated:October 03, 2025 at 02:44 AM
Rooms and interior
- Bedrooms:4
- Total bathrooms:3
- Full bathrooms:3
Heating and cooling
- Cooling:Ceiling Fans, Central Air, Electric
- Heating:Central, Electric
Structure and exterior
- Year built:1958
Schools
- High school:Trinity
- Elementary school:Midwaypark
Finances and disclosures
- Price:$279,900
- Tax amount:$3,606
New listings near 201 W Fuller Drive
- New
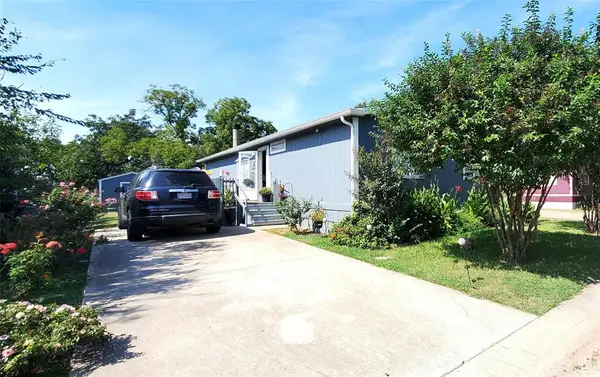 Listed by BHGRE$125,900Active3 beds 2 baths1,248 sq. ft.
Listed by BHGRE$125,900Active3 beds 2 baths1,248 sq. ft.3111 Blue Ash, Euless, TX 76040
MLS# 21072305Listed by: BETTER HOMES & GARDENS, WINANS - New
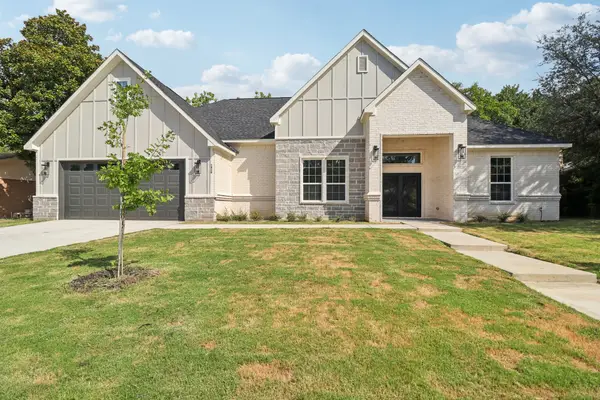 $599,900Active4 beds 3 baths2,492 sq. ft.
$599,900Active4 beds 3 baths2,492 sq. ft.1810 Kynette Drive, Euless, TX 76040
MLS# 21069078Listed by: LPT REALTY - Open Sat, 2 to 4pmNew
 $495,000Active3 beds 2 baths1,797 sq. ft.
$495,000Active3 beds 2 baths1,797 sq. ft.3010 Honey Locust Drive, Euless, TX 76039
MLS# 21066187Listed by: ENGEL&VOLKERS DALLAS SOUTHLAKE - New
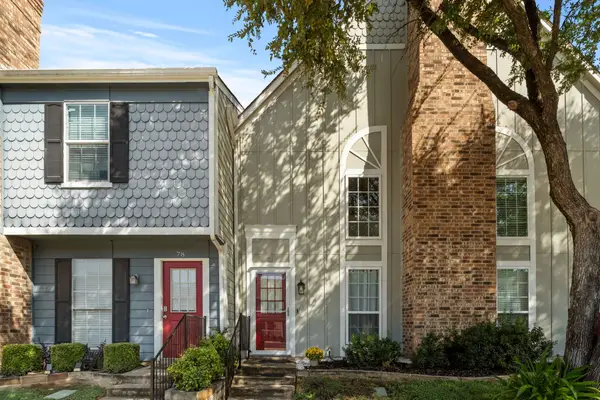 $249,000Active1 beds 2 baths832 sq. ft.
$249,000Active1 beds 2 baths832 sq. ft.79 Winchester Drive, Euless, TX 76039
MLS# 21070478Listed by: MONUMENT REALTY - New
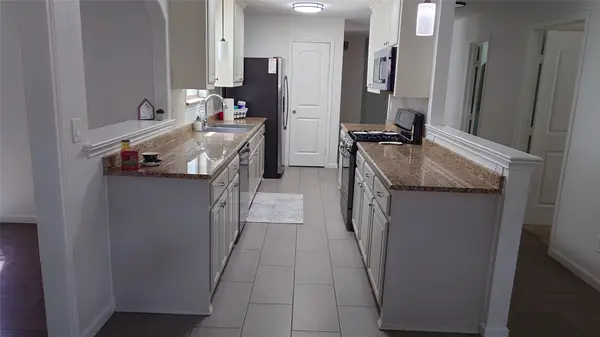 $339,000Active4 beds 2 baths2,063 sq. ft.
$339,000Active4 beds 2 baths2,063 sq. ft.203 Arnett Drive, Euless, TX 76040
MLS# 21069318Listed by: PURE REALTY TEXAS LLC - New
 $305,850Active3 beds 2 baths1,068 sq. ft.
$305,850Active3 beds 2 baths1,068 sq. ft.912 Simmons Drive, Euless, TX 76040
MLS# 21073439Listed by: KELLER WILLIAMS REALTY - New
 $439,000Active4 beds 2 baths1,861 sq. ft.
$439,000Active4 beds 2 baths1,861 sq. ft.209 Edinborough Drive, Euless, TX 76039
MLS# 21066506Listed by: JLA REALTY - New
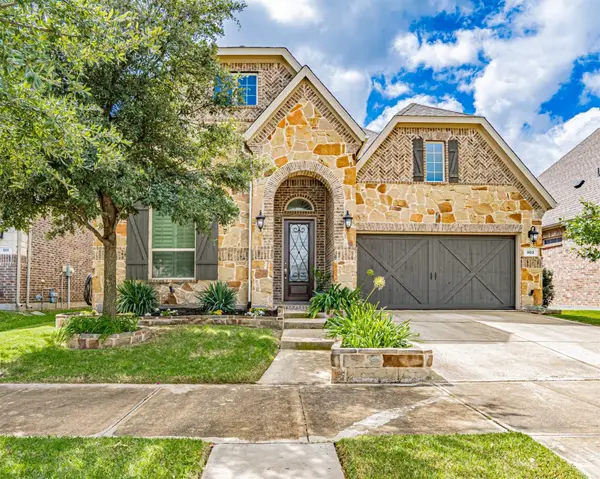 $700,000Active3 beds 4 baths2,938 sq. ft.
$700,000Active3 beds 4 baths2,938 sq. ft.803 Red Maple Road, Euless, TX 76039
MLS# 21063417Listed by: ALL CITY REAL ESTATE LTD. CO - New
 $469,000Active3 beds 3 baths2,080 sq. ft.
$469,000Active3 beds 3 baths2,080 sq. ft.309 Moonlight Drive, Euless, TX 76039
MLS# 21068192Listed by: BEAM REAL ESTATE, LLC - Open Sat, 12 to 2pmNew
 $570,000Active3 beds 3 baths2,040 sq. ft.
$570,000Active3 beds 3 baths2,040 sq. ft.604 Satinwood Lane, Euless, TX 76039
MLS# 21067554Listed by: FIREBOSS REALTY LLC
