2604 Potomac Drive, Euless, TX 76040
Local realty services provided by:Better Homes and Gardens Real Estate The Bell Group
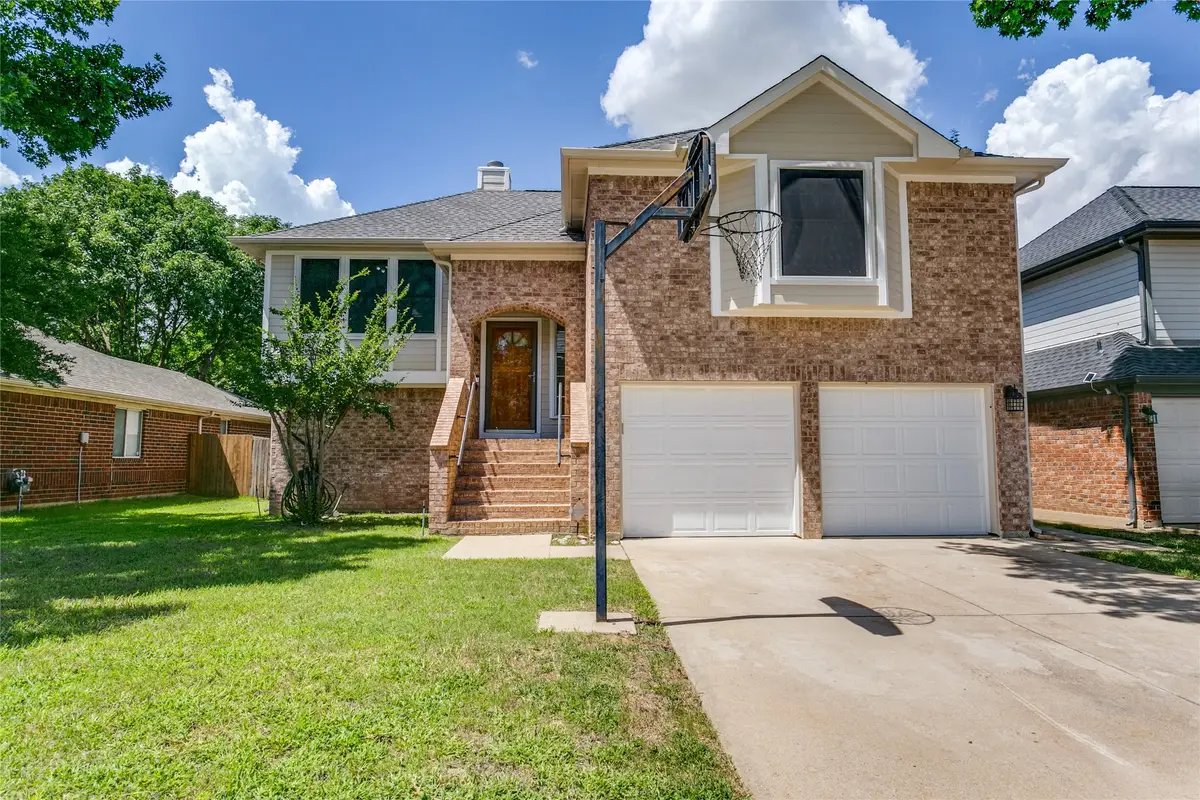
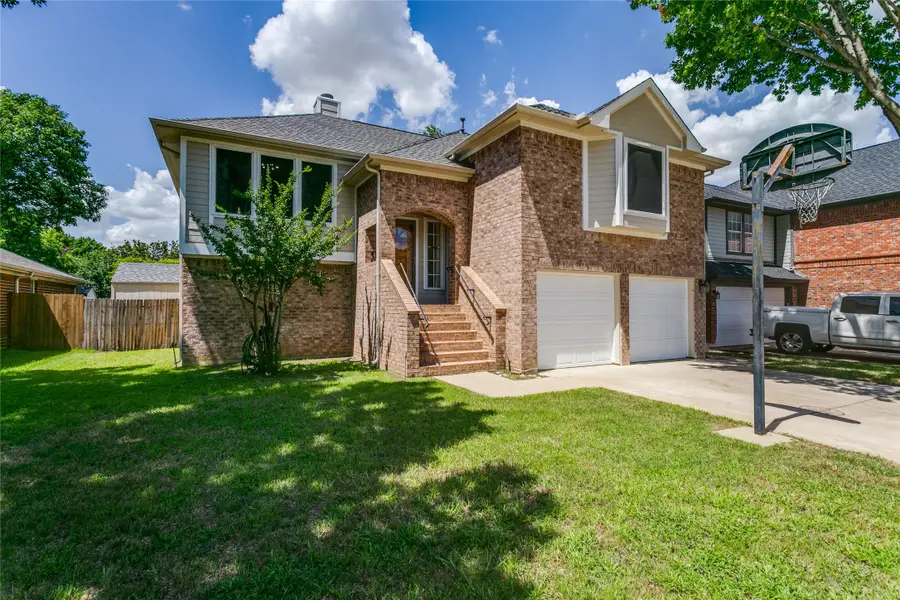
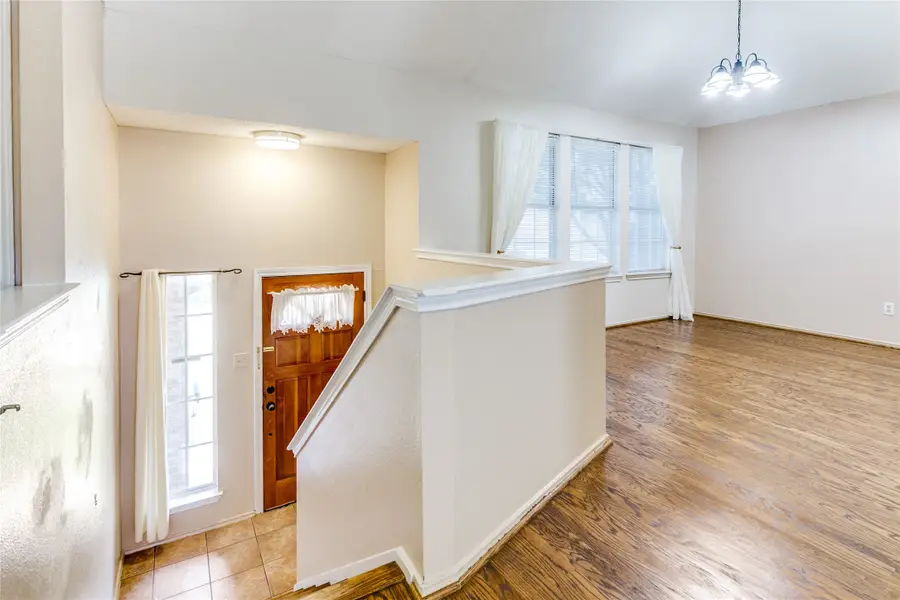
Listed by:cheri morris210-365-8484
Office:all city real estate, ltd. co.
MLS#:20985936
Source:GDAR
Price summary
- Price:$375,000
- Price per sq. ft.:$193.7
About this home
Amazing Location, easy access to Hwy 183, Hwy 10, 157, and 820 close to DFW Airport, Texas Health Harris Methodist HEB, HEB ISD Pennington Field.
4 bedrooms 3 full baths split level home 2ncar garage. Kitchen, dining, family room with gas fireplace, cathedral ceilings, other bedroom upstairs (is set up as an office) or craft room that has built in desk and a full bath. The primary bedroom on the 2nd floor has an ensuite with garden tub and separate shower, linen and walk in closet, medicine cabinet. The 2nd bedroom upstairs is set up as an office that has built in shelves and a full bath. The downstairs 2 bedrooms on street level have a family room that divides the bedroom on each side and leads out to the private fence backyard with tree and an extra storage shed and oversized patio 45x10ft , great for enjoying family time BBQ's and playing with the kids. This home has plenty of storage with extra space under stairs. The sprinkler system help keep the yard green year round. No HOA. Located in the highly desirable HEB school district.
Contact an agent
Home facts
- Year built:1992
- Listing Id #:20985936
- Added:39 day(s) ago
- Updated:August 16, 2025 at 05:41 PM
Rooms and interior
- Bedrooms:4
- Total bathrooms:3
- Full bathrooms:3
- Living area:1,936 sq. ft.
Heating and cooling
- Cooling:Ceiling Fans, Central Air, Electric, Multi Units
- Heating:Central, Fireplaces, Natural Gas
Structure and exterior
- Roof:Composition
- Year built:1992
- Building area:1,936 sq. ft.
- Lot area:0.12 Acres
Schools
- High school:Trinity
- Elementary school:Bellmanor
Finances and disclosures
- Price:$375,000
- Price per sq. ft.:$193.7
- Tax amount:$6,119
New listings near 2604 Potomac Drive
- Open Sun, 1 to 3pmNew
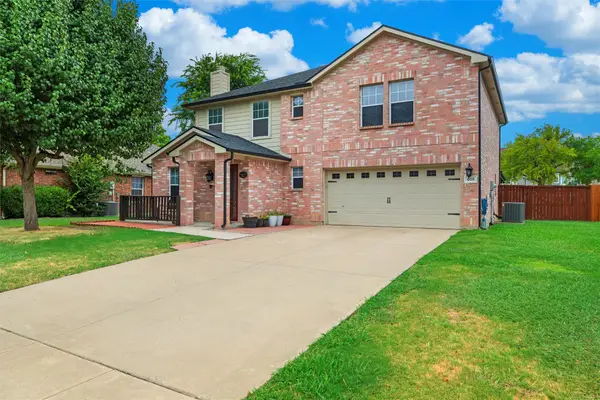 $449,000Active3 beds 3 baths2,325 sq. ft.
$449,000Active3 beds 3 baths2,325 sq. ft.605 Erica Lane, Euless, TX 76039
MLS# 21033489Listed by: JPAR ARLINGTON - New
 $105,000Active3 beds 1 baths1,070 sq. ft.
$105,000Active3 beds 1 baths1,070 sq. ft.601 Crane Drive, Euless, TX 76039
MLS# 21033150Listed by: FATHOM REALTY, LLC - New
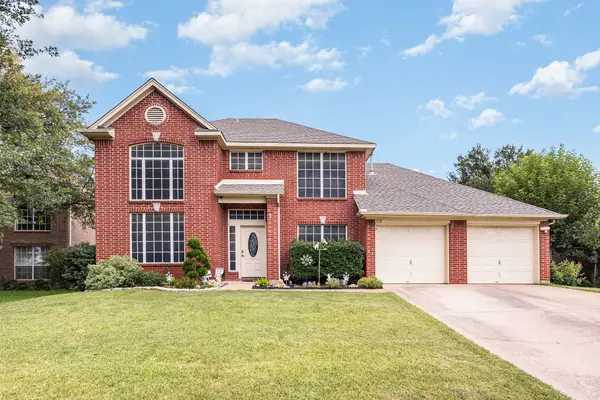 $450,000Active4 beds 3 baths2,120 sq. ft.
$450,000Active4 beds 3 baths2,120 sq. ft.112 Hollywood Boulevard, Euless, TX 76040
MLS# 21030848Listed by: MARK SPAIN REAL ESTATE - New
 $479,900Active4 beds 3 baths2,407 sq. ft.
$479,900Active4 beds 3 baths2,407 sq. ft.1909 Windlea Drive, Euless, TX 76040
MLS# 21031185Listed by: THE ASHTON AGENCY - New
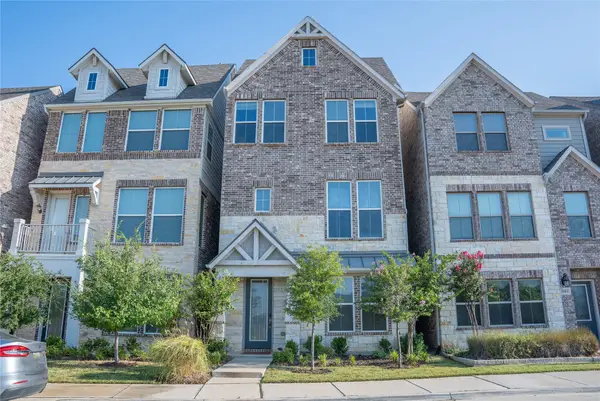 $575,575Active3 beds 4 baths2,822 sq. ft.
$575,575Active3 beds 4 baths2,822 sq. ft.1005 Boyd Lane, Euless, TX 76040
MLS# 21030053Listed by: MY CASTLE REALTY - New
 $275,000Active3 beds 1 baths1,226 sq. ft.
$275,000Active3 beds 1 baths1,226 sq. ft.815 Milam Drive, Euless, TX 76039
MLS# 21028975Listed by: KELLER WILLIAMS REALTY - New
 $260,000Active3 beds 1 baths1,148 sq. ft.
$260,000Active3 beds 1 baths1,148 sq. ft.609 Crane Drive, Euless, TX 76039
MLS# 21028430Listed by: KELLER WILLIAMS BRAZOS WEST - New
 $450,000Active4 beds 2 baths2,028 sq. ft.
$450,000Active4 beds 2 baths2,028 sq. ft.707 Creekside Drive, Euless, TX 76040
MLS# 21028423Listed by: MONUMENT REALTY - New
 $319,000Active3 beds 2 baths1,200 sq. ft.
$319,000Active3 beds 2 baths1,200 sq. ft.719 Normandy Drive, Euless, TX 76039
MLS# 21027527Listed by: DFW REALTY & MORTGAGE GROUP - Open Sat, 12 to 2pmNew
 $415,000Active3 beds 2 baths1,388 sq. ft.
$415,000Active3 beds 2 baths1,388 sq. ft.511 Sage Lane, Euless, TX 76039
MLS# 21024072Listed by: COMPASS RE TEXAS, LLC.
