3013 Peppercorn Drive, Euless, TX 76039
Local realty services provided by:Better Homes and Gardens Real Estate Winans
Listed by: greg willis817-894-1013
Office: texasrealestatesavings.com
MLS#:21013479
Source:GDAR
Price summary
- Price:$459,900
- Price per sq. ft.:$243.46
- Monthly HOA dues:$36.67
About this home
PRICE REDUCED! MOVE-IN READY home in sought-after Glade Manor and award-winning GCISD! This well-maintained and beautifully updated property features engineered hardwoods, Carrera porcelain tile, and Sherwin-Williams paint throughout. The open-concept layout includes a spacious great room with potential for a home office or future room addition. The recently remodeled kitchen is a true centerpiece, combining beauty and functionality. Enjoy a well-manicured lawn and modern finishes inside and out. And don't miss the oversized primary walk-in closet! Gas water heater replaced in 2021. Additional upgrades include upgraded roof shingles, new garage door opener, and new garage door. This home offers style, comfort, and an exceptional location in one of the area’s most desirable neighborhoods. Don’t miss it!
Contact an agent
Home facts
- Year built:2003
- Listing ID #:21013479
- Added:151 day(s) ago
- Updated:December 24, 2025 at 12:39 PM
Rooms and interior
- Bedrooms:3
- Total bathrooms:2
- Full bathrooms:2
- Living area:1,889 sq. ft.
Heating and cooling
- Cooling:Ceiling Fans, Central Air, Electric
- Heating:Central, Natural Gas
Structure and exterior
- Roof:Composition
- Year built:2003
- Building area:1,889 sq. ft.
- Lot area:0.13 Acres
Schools
- High school:Colleyville Heritage
- Middle school:Heritage
- Elementary school:Bear Creek
Finances and disclosures
- Price:$459,900
- Price per sq. ft.:$243.46
- Tax amount:$7,396
New listings near 3013 Peppercorn Drive
- New
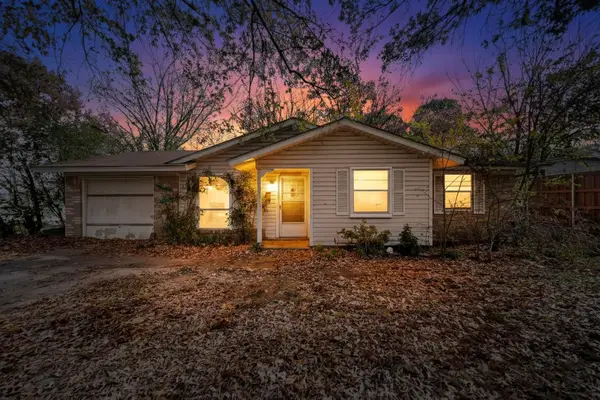 $160,000Active3 beds 2 baths1,132 sq. ft.
$160,000Active3 beds 2 baths1,132 sq. ft.1214 Glenn Drive, Euless, TX 76039
MLS# 21134734Listed by: MODERNEST REALTY LLC - Open Sun, 1 to 3pmNew
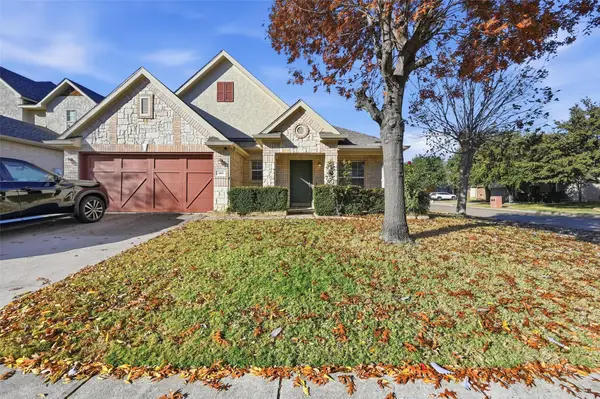 $449,000Active3 beds 3 baths2,080 sq. ft.
$449,000Active3 beds 3 baths2,080 sq. ft.309 Moonlight Drive, Euless, TX 76039
MLS# 21136241Listed by: BEAM REAL ESTATE, LLC - New
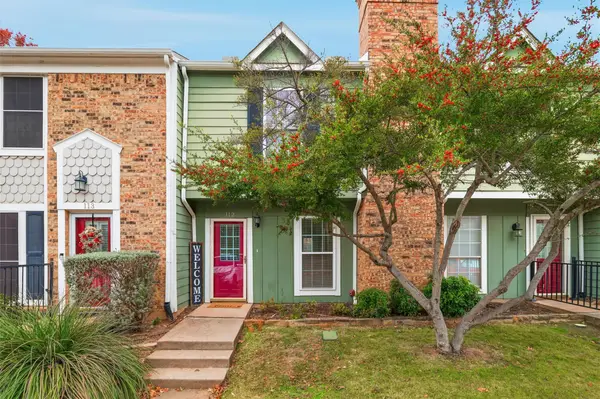 $263,000Active2 beds 2 baths976 sq. ft.
$263,000Active2 beds 2 baths976 sq. ft.112 Churchill Lane, Euless, TX 76039
MLS# 21133798Listed by: KELLER WILLIAMS REALTY - Open Sat, 10am to 1pmNew
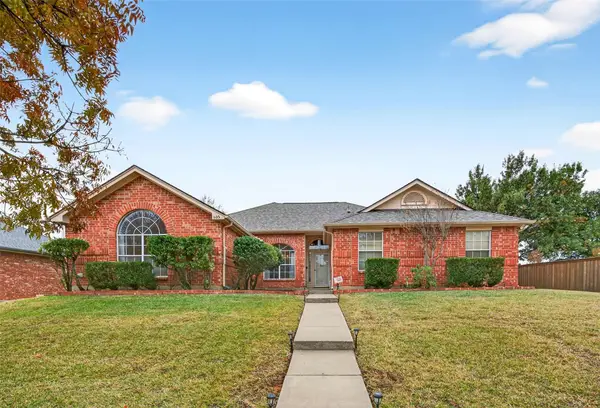 $525,000Active3 beds 2 baths2,186 sq. ft.
$525,000Active3 beds 2 baths2,186 sq. ft.503 Aurora Drive, Euless, TX 76039
MLS# 21134691Listed by: EXP REALTY, LLC - New
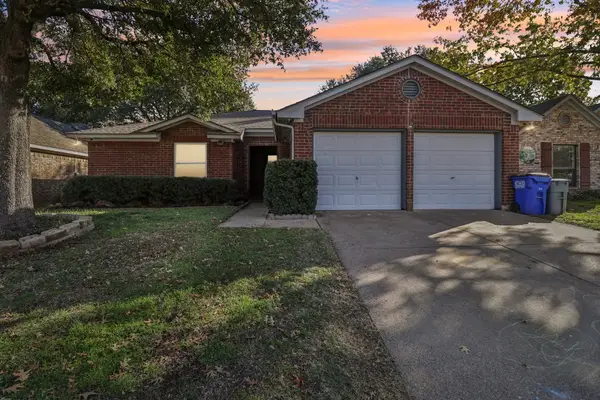 $310,000Active3 beds 2 baths1,520 sq. ft.
$310,000Active3 beds 2 baths1,520 sq. ft.1103 Trenton Lane, Euless, TX 76040
MLS# 21134157Listed by: TK REALTY - New
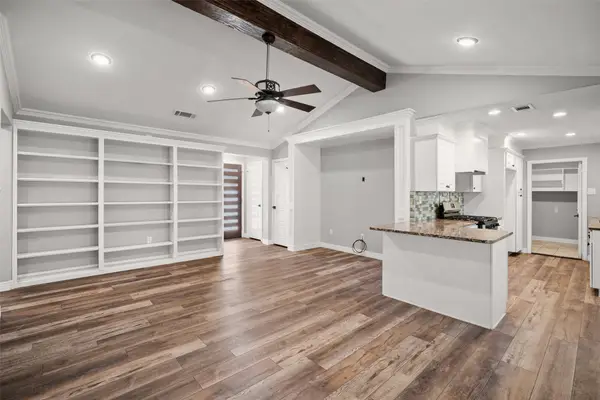 $295,000Active3 beds 2 baths1,092 sq. ft.
$295,000Active3 beds 2 baths1,092 sq. ft.710 W Harwood Road, Euless, TX 76039
MLS# 21133808Listed by: KELLER WILLIAMS REALTY - New
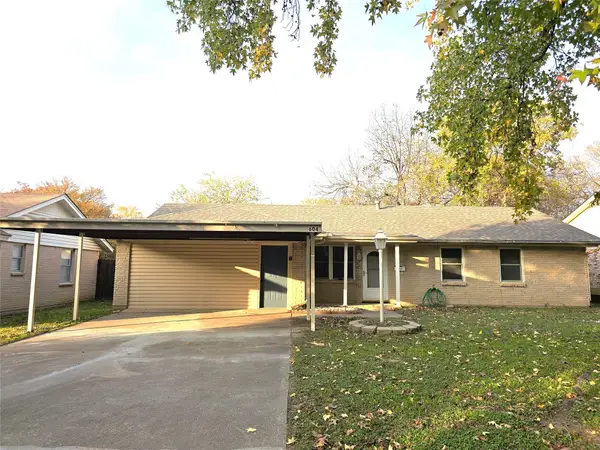 $317,000Active3 beds 2 baths1,578 sq. ft.
$317,000Active3 beds 2 baths1,578 sq. ft.604 Bayless Drive, Euless, TX 76040
MLS# 21132659Listed by: HAMRO REALTY COMPANY 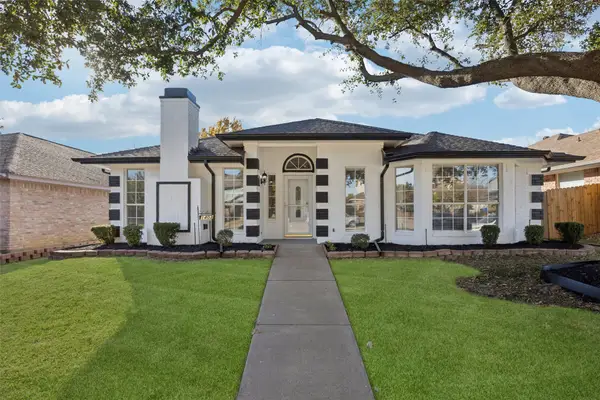 $419,000Active3 beds 2 baths2,133 sq. ft.
$419,000Active3 beds 2 baths2,133 sq. ft.1403 Signet Drive, Euless, TX 76040
MLS# 21126271Listed by: REDFIN CORPORATION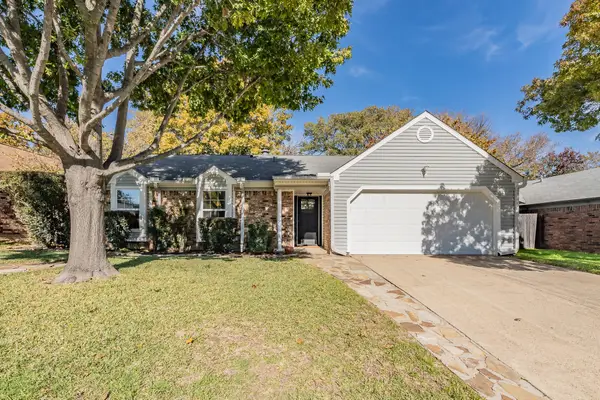 $425,000Pending3 beds 2 baths1,610 sq. ft.
$425,000Pending3 beds 2 baths1,610 sq. ft.505 Rosemary Lane, Euless, TX 76039
MLS# 21130291Listed by: KELLER WILLIAMS REALTY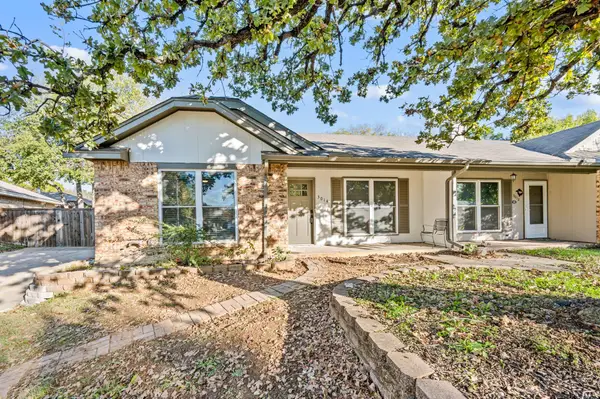 $309,000Active2 beds 3 baths1,258 sq. ft.
$309,000Active2 beds 3 baths1,258 sq. ft.3014 Kathleen Lane, Euless, TX 76039
MLS# 21130563Listed by: ONDEMAND REALTY
