310 Salsbury Drive, Euless, TX 76040
Local realty services provided by:Better Homes and Gardens Real Estate Edwards & Associates
Listed by: amy allen817-481-5882
Office: ebby halliday, realtors
MLS#:21117272
Source:GDAR
Price summary
- Price:$525,000
- Price per sq. ft.:$196.92
- Monthly HOA dues:$30.25
About this home
Welcome to 310 Salsbury—a beautifully appointed home tucked away in a quiet, established neighborhood yet perfectly situated near Hwy 183, shopping, dining, and HEB Hospital. This thoughtfully designed property blends timeless elegance with modern comfort, offering a warm and inviting atmosphere from the moment you step inside. The entryway opens to hand-scraped hardwood floors, extensive crown molding, and a gracious flow through the main living spaces. Enjoy a formal dining room and a well-placed butler’s pantry that leads into the open-concept kitchen and living area—ideal for both everyday living and effortless entertaining. A versatile flex room on the main floor provides endless possibilities as a secondary living space, office, playroom, or media room. Upstairs, all four bedrooms are conveniently located together. The oversized primary suite is a true retreat with a recently remodeled walk-in shower and plenty of space to unwind. But the real showstopper awaits outdoors. Step into your very own backyard oasis featuring a sparkling pool and a custom pergola—perfect for relaxing, hosting gatherings, or enjoying sunny Texas afternoons. It’s a private escape right in the heart of DFW. Move-in ready and meticulously maintained, 310 Salsbury is the ideal blend of comfort, style, and convenience. Don’t miss this rare opportunity!
Contact an agent
Home facts
- Year built:2004
- Listing ID #:21117272
- Added:42 day(s) ago
- Updated:January 02, 2026 at 08:26 AM
Rooms and interior
- Bedrooms:4
- Total bathrooms:3
- Full bathrooms:2
- Half bathrooms:1
- Living area:2,666 sq. ft.
Heating and cooling
- Cooling:Ceiling Fans, Central Air, Electric
- Heating:Central, Natural Gas
Structure and exterior
- Roof:Composition
- Year built:2004
- Building area:2,666 sq. ft.
- Lot area:0.19 Acres
Schools
- High school:Trinity
- Elementary school:Wilshire
Finances and disclosures
- Price:$525,000
- Price per sq. ft.:$196.92
- Tax amount:$7,322
New listings near 310 Salsbury Drive
- Open Sat, 12 to 3pmNew
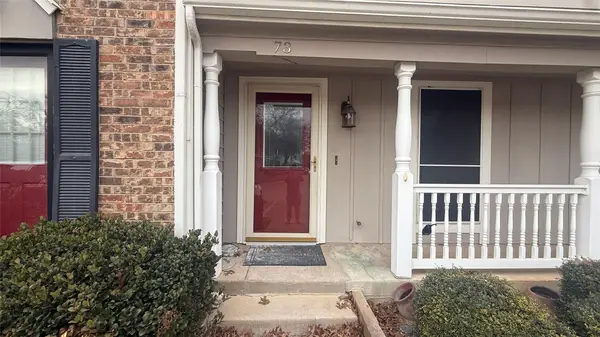 $275,000Active2 beds 2 baths1,200 sq. ft.
$275,000Active2 beds 2 baths1,200 sq. ft.73 Winchester Drive, Euless, TX 76039
MLS# 21142210Listed by: LPT REALTY, LLC - New
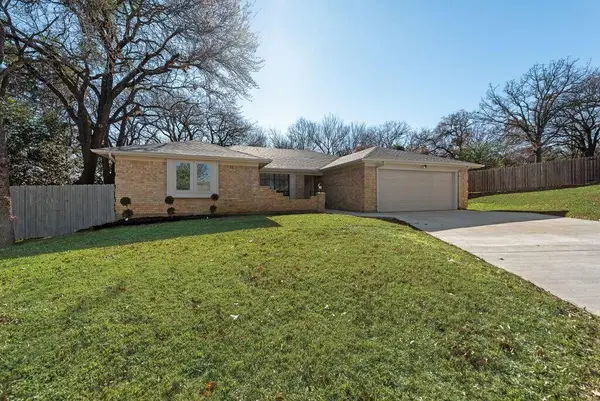 $399,900Active4 beds 2 baths1,985 sq. ft.
$399,900Active4 beds 2 baths1,985 sq. ft.903 Elmwood Court, Euless, TX 76039
MLS# 21141617Listed by: POWER OF GRACE REALTY - New
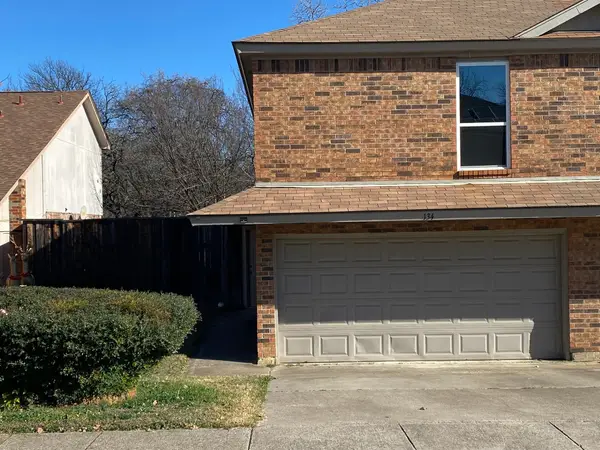 $254,990Active2 beds 2 baths1,366 sq. ft.
$254,990Active2 beds 2 baths1,366 sq. ft.134 Main Place, Euless, TX 76040
MLS# 21138332Listed by: CENTURY 21 MIKE BOWMAN, INC. - New
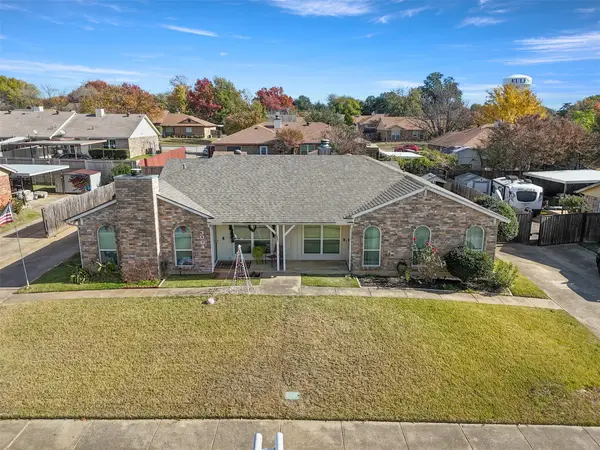 $330,000Active3 beds 2 baths1,305 sq. ft.
$330,000Active3 beds 2 baths1,305 sq. ft.3002 Penny Lane, Euless, TX 76039
MLS# 21130688Listed by: REAL BROKER, LLC - Open Sat, 2 to 4pmNew
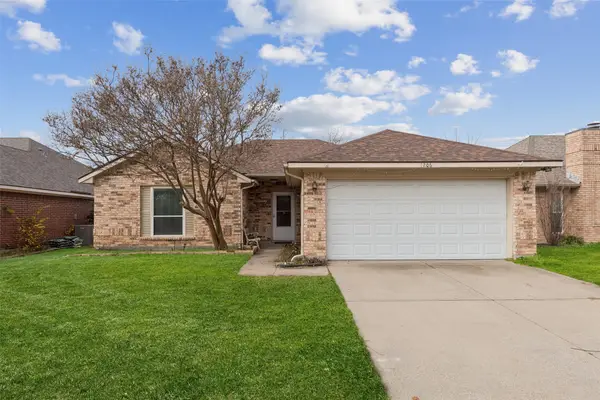 $340,000Active3 beds 2 baths1,461 sq. ft.
$340,000Active3 beds 2 baths1,461 sq. ft.1206 Hanover Drive, Euless, TX 76040
MLS# 21137419Listed by: REDFIN CORPORATION - New
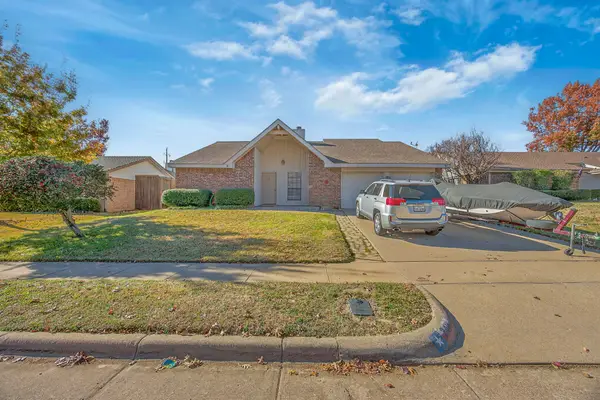 $405,000Active3 beds 2 baths2,108 sq. ft.
$405,000Active3 beds 2 baths2,108 sq. ft.2411 Amber Hill Lane, Euless, TX 76039
MLS# 21136433Listed by: SIGNATURE REAL ESTATE GROUP - New
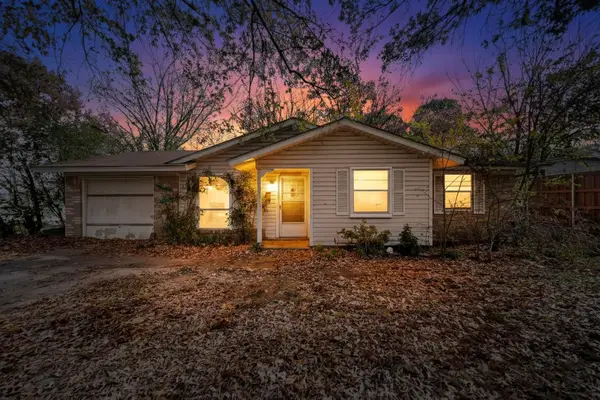 $160,000Active3 beds 2 baths1,132 sq. ft.
$160,000Active3 beds 2 baths1,132 sq. ft.1214 Glenn Drive, Euless, TX 76039
MLS# 21134734Listed by: MODERNEST REALTY LLC 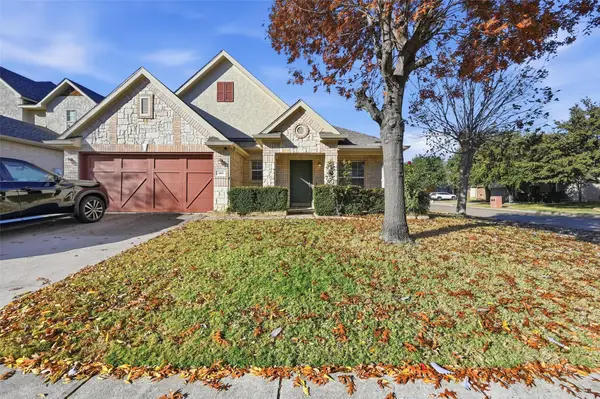 $449,000Active3 beds 3 baths2,080 sq. ft.
$449,000Active3 beds 3 baths2,080 sq. ft.309 Moonlight Drive, Euless, TX 76039
MLS# 21136241Listed by: BEAM REAL ESTATE, LLC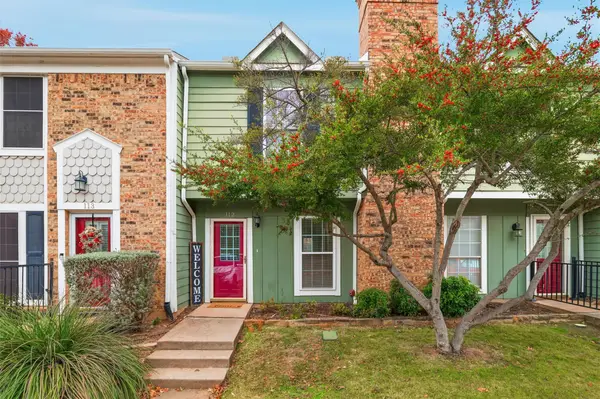 $263,000Active2 beds 2 baths976 sq. ft.
$263,000Active2 beds 2 baths976 sq. ft.112 Churchill Lane, Euless, TX 76039
MLS# 21133798Listed by: KELLER WILLIAMS REALTY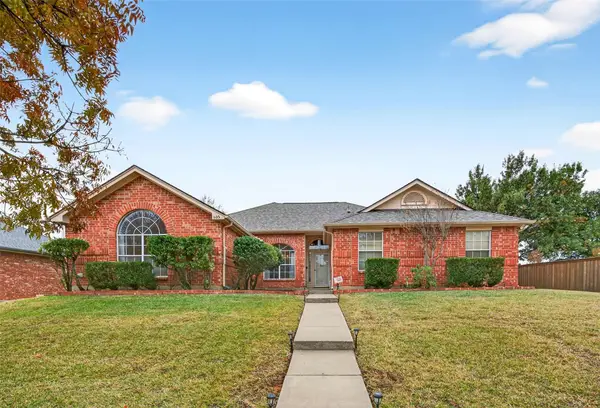 $525,000Active3 beds 2 baths2,186 sq. ft.
$525,000Active3 beds 2 baths2,186 sq. ft.503 Aurora Drive, Euless, TX 76039
MLS# 21134691Listed by: EXP REALTY, LLC
