503 Summit Ridge Drive, Euless, TX 76039
Local realty services provided by:Better Homes and Gardens Real Estate Lindsey Realty
Listed by: toni mcmillon817-233-4109
Office: keller williams realty
MLS#:21096258
Source:GDAR
Price summary
- Price:$435,000
- Price per sq. ft.:$186.7
About this home
Nestled in a picturesque neighborhood, this charming residence offers both comfort and potential. Whether you envision modernizing the interiors or preserving its classic charm, this home is a canvas for your dreams. A Spacious floorplan with 3-2-2, 3 living areas and 2 dining areas. The front living and dining space is enhanced by picture-framed windows, adding to its charm. The second living area includes an electric fireplace and offers a view of the backyard patio and pool. Kitchen is equipped with granite countertops, ample cabinetry, and a full-sized pantry located in the utility room. Additionally, the breakfast nook seamlessly connects to a third living area, creating an inviting space for relaxation and social gatherings. 3rd living room includes two large storage closets and built-ins. The primary bedroom features an ensuite bath with a dual-sink vanity, a garden tub, and a separate shower. The private backyard boasts an in-ground swimming pool and mature trees, providing a serene outdoor retreat. The property also includes a detached two garage. Neighborhood Trailwood Park and walk-bike trails are an added bonus for this sub-division. Buyer(s) and buyer(s) agents responsibility to verify all information including but not limited to square footage, room measurements, schools, utility. No survey-Buyer to purchase new survey.
Contact an agent
Home facts
- Year built:1969
- Listing ID #:21096258
- Added:230 day(s) ago
- Updated:February 23, 2026 at 12:48 PM
Rooms and interior
- Bedrooms:3
- Total bathrooms:2
- Full bathrooms:2
- Living area:2,330 sq. ft.
Heating and cooling
- Cooling:Ceiling Fans, Central Air, Electric
- Heating:Central, Electric
Structure and exterior
- Roof:Composition
- Year built:1969
- Building area:2,330 sq. ft.
- Lot area:0.38 Acres
Schools
- High school:Trinity
- Elementary school:Lakewood
Finances and disclosures
- Price:$435,000
- Price per sq. ft.:$186.7
- Tax amount:$5,726
New listings near 503 Summit Ridge Drive
- New
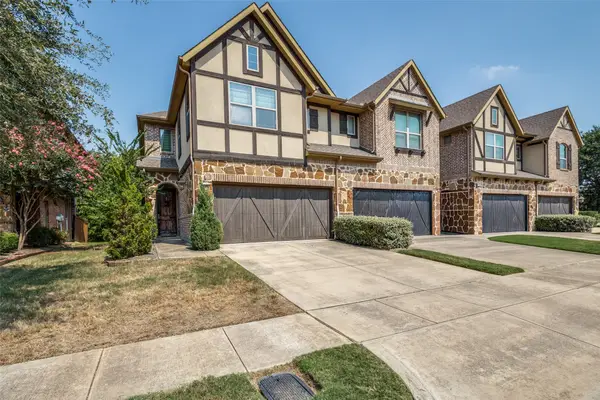 $374,900Active3 beds 3 baths1,569 sq. ft.
$374,900Active3 beds 3 baths1,569 sq. ft.1011 Brook Hollow Drive, Euless, TX 76039
MLS# 21186469Listed by: NADA HOMES - New
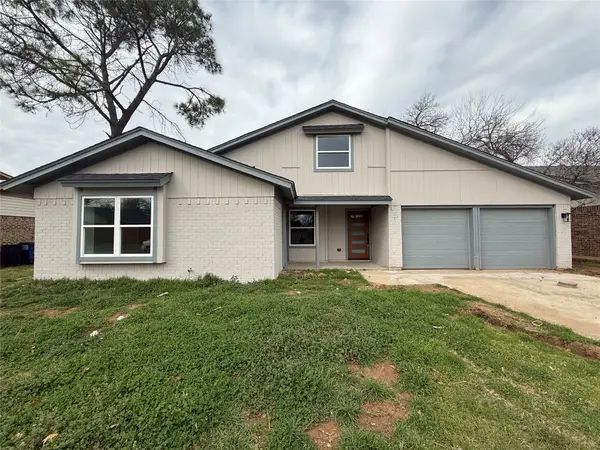 $419,000Active4 beds 2 baths1,919 sq. ft.
$419,000Active4 beds 2 baths1,919 sq. ft.507 Parker Drive, Euless, TX 76039
MLS# 21185566Listed by: ULTIMA REAL ESTATE - Open Tue, 9am to 7pmNew
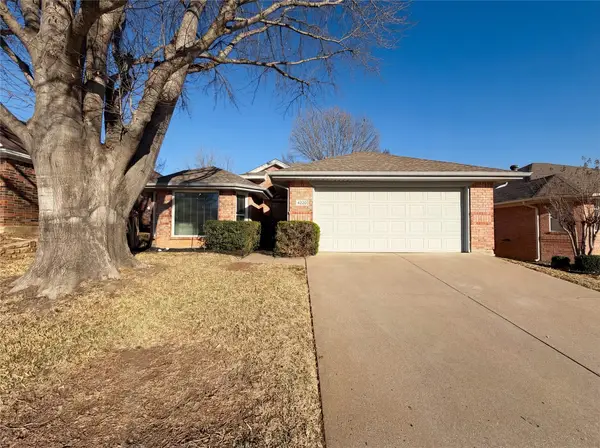 $366,000Active3 beds 2 baths1,551 sq. ft.
$366,000Active3 beds 2 baths1,551 sq. ft.4220 Boulder Park Drive, Euless, TX 76040
MLS# 21184933Listed by: OPENDOOR BROKERAGE, LLC - New
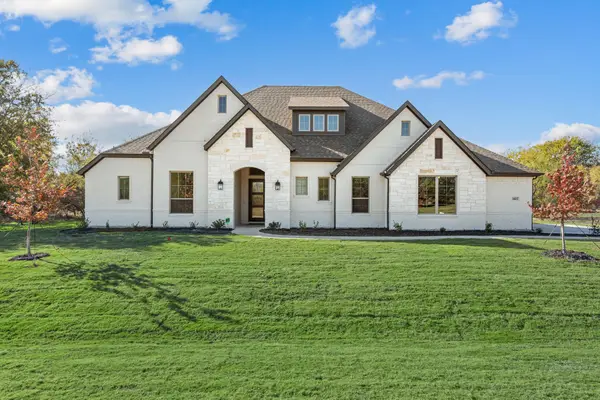 $925,000Active4 beds 4 baths3,265 sq. ft.
$925,000Active4 beds 4 baths3,265 sq. ft.4005 Brown Bear Drive, Aledo, TX 76008
MLS# 21185033Listed by: ULTIMA REAL ESTATE - Open Tue, 9am to 7pmNew
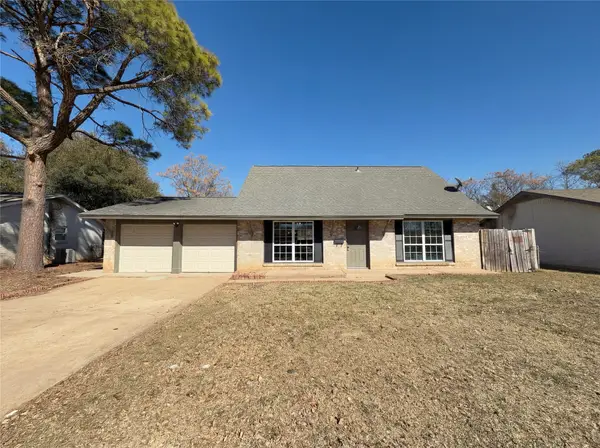 $305,000Active4 beds 2 baths1,462 sq. ft.
$305,000Active4 beds 2 baths1,462 sq. ft.1310 Johns Drive, Euless, TX 76039
MLS# 21185052Listed by: OPENDOOR BROKERAGE, LLC - New
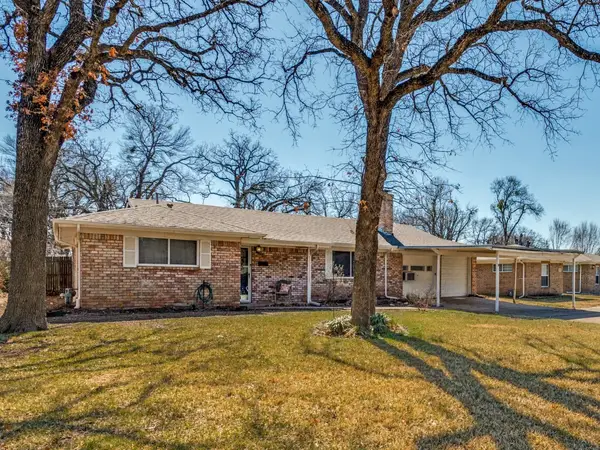 $265,000Active3 beds 2 baths1,900 sq. ft.
$265,000Active3 beds 2 baths1,900 sq. ft.502 Martin Lane, Euless, TX 76040
MLS# 21185108Listed by: RE/MAX DFW ASSOCIATES - New
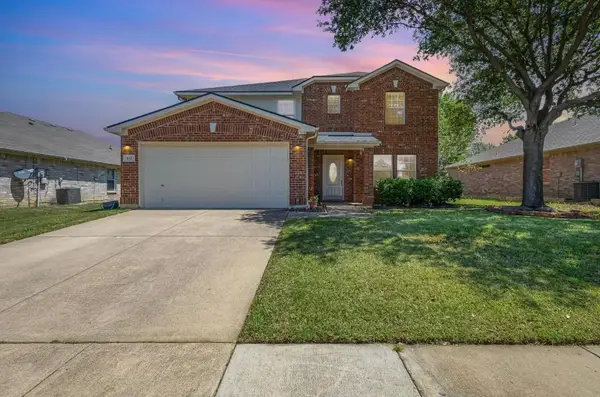 $525,000Active4 beds 4 baths3,276 sq. ft.
$525,000Active4 beds 4 baths3,276 sq. ft.512 Darlene Trail, Euless, TX 76039
MLS# 21182782Listed by: COMPASS RE TEXAS, LLC - New
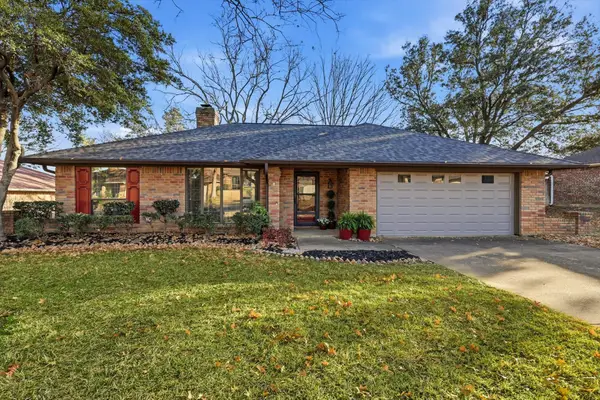 $395,000Active4 beds 2 baths1,864 sq. ft.
$395,000Active4 beds 2 baths1,864 sq. ft.505 Cherry Ann Drive, Euless, TX 76039
MLS# 21182816Listed by: WILLIAMS TREW REAL ESTATE - New
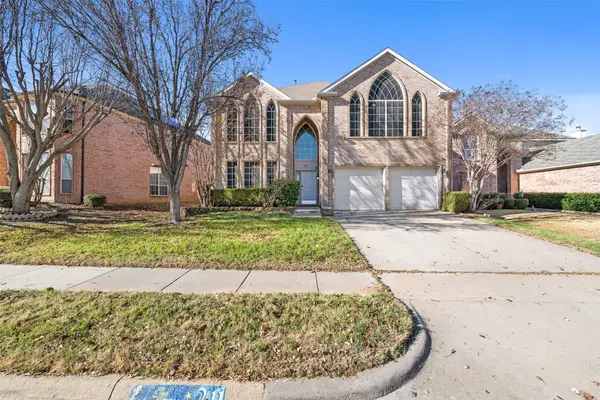 $600,000Active5 beds 3 baths3,127 sq. ft.
$600,000Active5 beds 3 baths3,127 sq. ft.211 Nutmeg Lane, Euless, TX 76039
MLS# 21178117Listed by: FORT WORTH PROPERTY GROUP - New
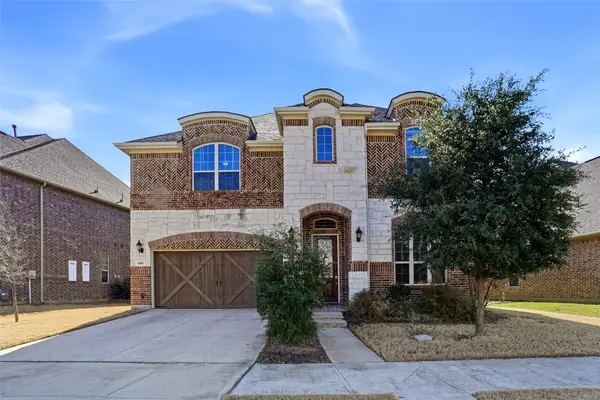 $749,000Active5 beds 5 baths3,775 sq. ft.
$749,000Active5 beds 5 baths3,775 sq. ft.908 Canyon Oak Drive, Euless, TX 76039
MLS# 21174324Listed by: TERE GREEN

