609 E Midway Drive, Euless, TX 76039
Local realty services provided by:Better Homes and Gardens Real Estate Senter, REALTORS(R)
Listed by:debbie howe972-836-9295
Office:jpar dallas
MLS#:20914918
Source:GDAR
Price summary
- Price:$475,000
- Price per sq. ft.:$187.01
- Monthly HOA dues:$25
About this home
Welcome to 609 E Midway Dr – A Stylish New Build Garden Home in the Heart of Euless! Estimated completion date is October 2025!
Step into modern comfort with this beautifully designed 3-bedroom, 2.1-bath garden home that effortlessly blends functionality with style. Nestled in a new single street neighborhood, this newly constructed home features a thoughtful layout with contemporary finishes and a spacious open floor plan perfect for everyday living and entertaining.
The primary suite is conveniently located on the main level, offering a private retreat with sleek finishes and abundant natural light. Upstairs, you'll find two additional bedrooms connected by a classic Jack-and-Jill bathroom – ideal for family or guests. A versatile game room and an additional office or flex space with a closet provide room to grow, work, or unwind.
Enjoy outdoor living on both the covered front porch and back patio, overlooking a fully fenced, grassy yard – great for pets, play, or gardening. The detached two-car garage adds convenience and additional storage space.
Located just minutes from DFW International Airport, this home offers unbeatable access for travelers and commuters alike. Enjoy shopping, dining, and entertainment just around the corner at Glade Parks and Glade Crossing, making this the perfect blend of suburban serenity and urban convenience.
With its modern design, flexible living spaces, and prime location, this home offers everything you need to live comfortably and in style.
Don’t miss your chance to make this one-of-a-kind property your own!
Contact an agent
Home facts
- Year built:2025
- Listing ID #:20914918
- Added:161 day(s) ago
- Updated:October 03, 2025 at 07:11 AM
Rooms and interior
- Bedrooms:3
- Total bathrooms:3
- Full bathrooms:2
- Half bathrooms:1
- Living area:2,540 sq. ft.
Heating and cooling
- Cooling:Ceiling Fans, Central Air, Electric
- Heating:Central
Structure and exterior
- Year built:2025
- Building area:2,540 sq. ft.
- Lot area:0.12 Acres
Schools
- High school:Trinity
- Elementary school:Arbor Creek
Finances and disclosures
- Price:$475,000
- Price per sq. ft.:$187.01
- Tax amount:$731
New listings near 609 E Midway Drive
- New
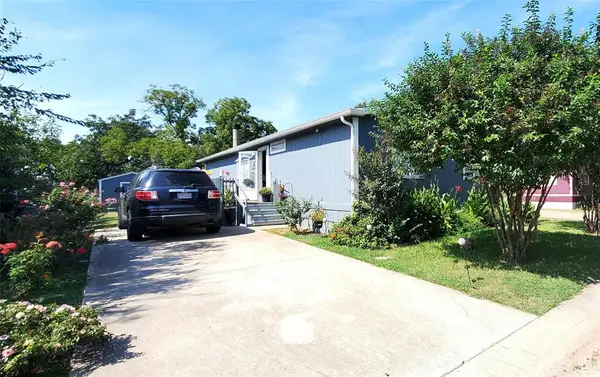 Listed by BHGRE$125,900Active3 beds 2 baths1,248 sq. ft.
Listed by BHGRE$125,900Active3 beds 2 baths1,248 sq. ft.3111 Blue Ash, Euless, TX 76040
MLS# 21072305Listed by: BETTER HOMES & GARDENS, WINANS - New
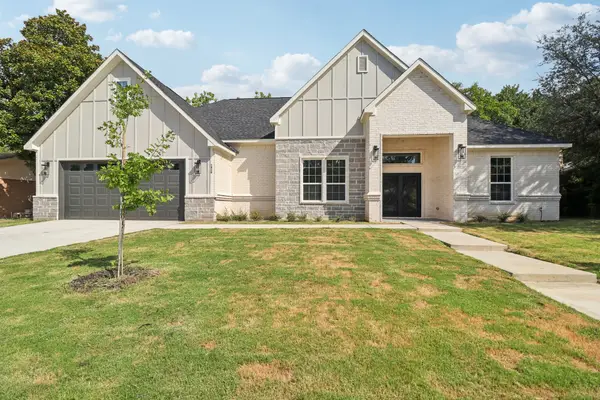 $599,900Active4 beds 3 baths2,492 sq. ft.
$599,900Active4 beds 3 baths2,492 sq. ft.1810 Kynette Drive, Euless, TX 76040
MLS# 21069078Listed by: LPT REALTY - Open Sat, 2 to 4pmNew
 $495,000Active3 beds 2 baths1,797 sq. ft.
$495,000Active3 beds 2 baths1,797 sq. ft.3010 Honey Locust Drive, Euless, TX 76039
MLS# 21066187Listed by: ENGEL&VOLKERS DALLAS SOUTHLAKE - New
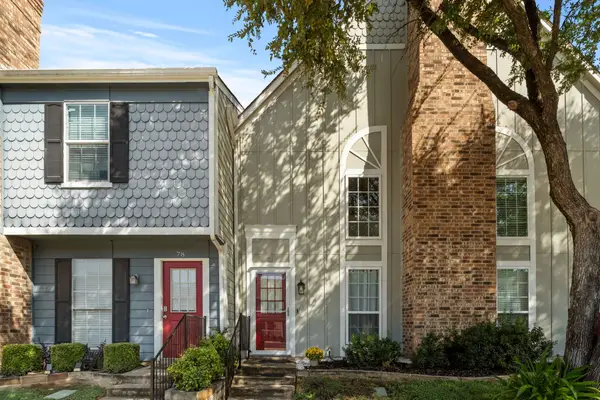 $249,000Active1 beds 2 baths832 sq. ft.
$249,000Active1 beds 2 baths832 sq. ft.79 Winchester Drive, Euless, TX 76039
MLS# 21070478Listed by: MONUMENT REALTY - New
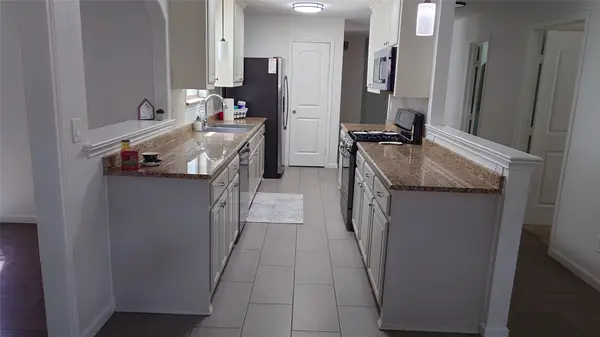 $339,000Active4 beds 2 baths2,063 sq. ft.
$339,000Active4 beds 2 baths2,063 sq. ft.203 Arnett Drive, Euless, TX 76040
MLS# 21069318Listed by: PURE REALTY TEXAS LLC - New
 $305,850Active3 beds 2 baths1,068 sq. ft.
$305,850Active3 beds 2 baths1,068 sq. ft.912 Simmons Drive, Euless, TX 76040
MLS# 21073439Listed by: KELLER WILLIAMS REALTY - New
 $439,000Active4 beds 2 baths1,861 sq. ft.
$439,000Active4 beds 2 baths1,861 sq. ft.209 Edinborough Drive, Euless, TX 76039
MLS# 21066506Listed by: JLA REALTY - New
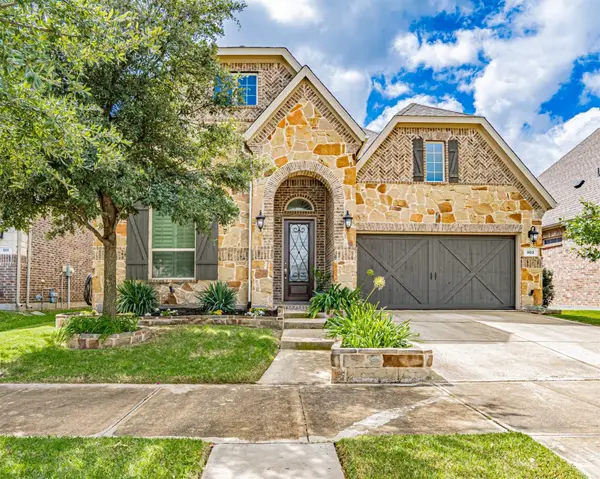 $700,000Active3 beds 4 baths2,938 sq. ft.
$700,000Active3 beds 4 baths2,938 sq. ft.803 Red Maple Road, Euless, TX 76039
MLS# 21063417Listed by: ALL CITY REAL ESTATE LTD. CO - New
 $469,000Active3 beds 3 baths2,080 sq. ft.
$469,000Active3 beds 3 baths2,080 sq. ft.309 Moonlight Drive, Euless, TX 76039
MLS# 21068192Listed by: BEAM REAL ESTATE, LLC - Open Sat, 12 to 2pmNew
 $570,000Active3 beds 3 baths2,040 sq. ft.
$570,000Active3 beds 3 baths2,040 sq. ft.604 Satinwood Lane, Euless, TX 76039
MLS# 21067554Listed by: FIREBOSS REALTY LLC
