616 Whitetail Road, Euless, TX 76039
Local realty services provided by:Better Homes and Gardens Real Estate Edwards & Associates
Listed by: sophie diaz, cheryl crawford817-952-9000
Office: sophie tel diaz real estate
MLS#:21035773
Source:GDAR
Price summary
- Price:$745,000
- Price per sq. ft.:$203
- Monthly HOA dues:$54.17
About this home
Former Lennar Model Home with all the upgrades! This beautifully designed home offers both style and function, with a spacious open layout and thoughtful details throughout. The family room features a cozy fireplace, soaring ceilings, and a wall of windows that fill the space with natural light and overlook a large covered patio — perfect for entertaining or relaxing. The primary suite and a secondary bedroom are conveniently located on the main floor, along with a private office accented by elegant glass doors. You'll also find a formal dining room with stunning wainscoting that adds a touch of classic charm. The kitchen boasts white cabinetry and countertops, and opens to a bright breakfast nook surrounded by windows. The adjacent living area flows seamlessly, enhanced by custom window treatments and views of the beautifully manicured backyard framed by iron fencing for an open, expansive feel. Upstairs, enjoy a large game room and a dedicated media room — ideal for movie nights or family fun. Enjoy access to the community pool, and beautifully landscaped front and back yards that complete this exceptional home.
Contact an agent
Home facts
- Year built:2014
- Listing ID #:21035773
- Added:141 day(s) ago
- Updated:January 11, 2026 at 12:35 PM
Rooms and interior
- Bedrooms:4
- Total bathrooms:4
- Full bathrooms:3
- Half bathrooms:1
- Living area:3,670 sq. ft.
Heating and cooling
- Cooling:Ceiling Fans, Central Air, Electric, Zoned
- Heating:Central, Fireplaces, Zoned
Structure and exterior
- Roof:Composition
- Year built:2014
- Building area:3,670 sq. ft.
- Lot area:0.22 Acres
Schools
- High school:Trinity
- Elementary school:Midwaypark
Finances and disclosures
- Price:$745,000
- Price per sq. ft.:$203
- Tax amount:$12,016
New listings near 616 Whitetail Road
- New
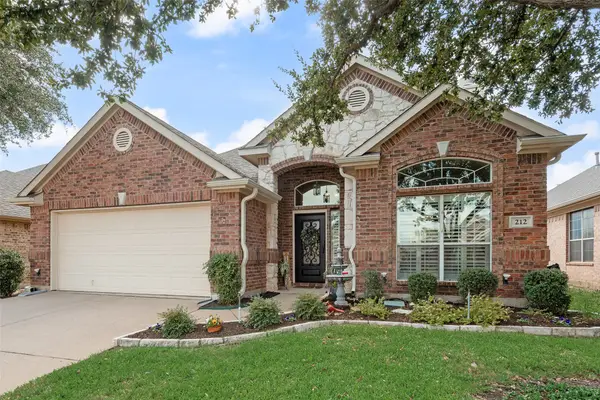 $509,900Active4 beds 2 baths2,255 sq. ft.
$509,900Active4 beds 2 baths2,255 sq. ft.212 Park Meadows Drive, Euless, TX 76039
MLS# 21148010Listed by: CMT REALTY - New
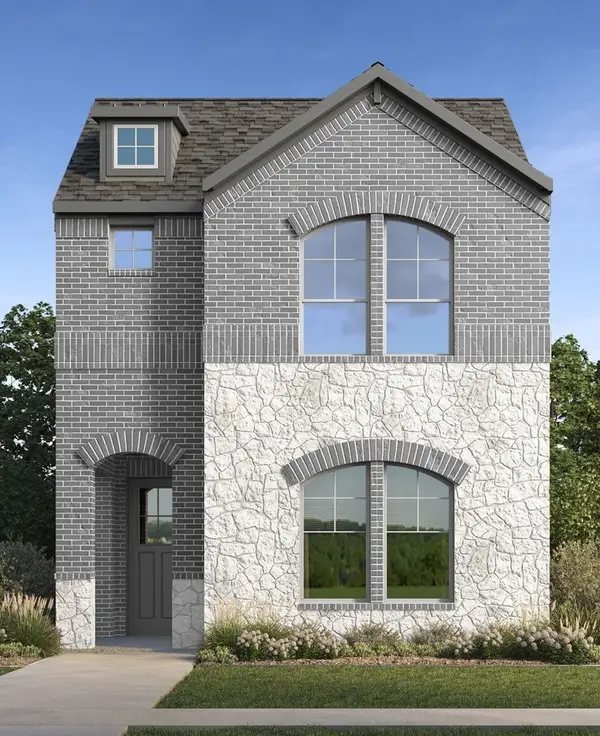 $440,990Active3 beds 3 baths2,004 sq. ft.
$440,990Active3 beds 3 baths2,004 sq. ft.914 Snapdragon Dr., Euless, TX 76039
MLS# 21149019Listed by: KELLER WILLIAMS REALTY LONE ST - Open Sun, 12 to 2pmNew
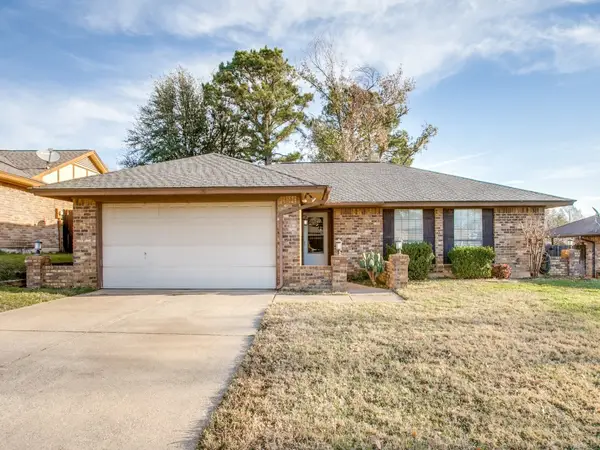 $399,900Active3 beds 2 baths1,570 sq. ft.
$399,900Active3 beds 2 baths1,570 sq. ft.209 Ginger Lane, Euless, TX 76039
MLS# 21145387Listed by: THE MICHAEL GROUP REAL ESTATE - New
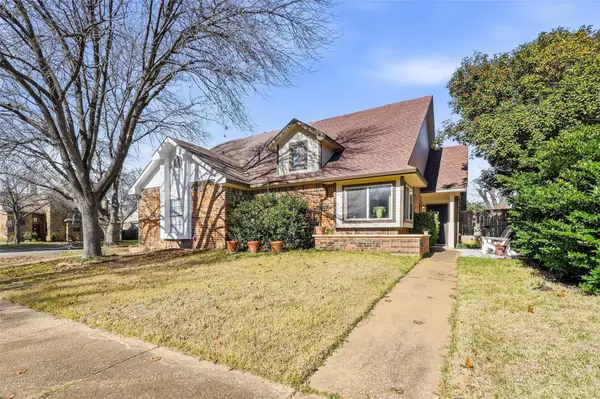 $250,000Active2 beds 1 baths973 sq. ft.
$250,000Active2 beds 1 baths973 sq. ft.730 Bordeaux Drive, Euless, TX 76039
MLS# 21146287Listed by: EBBY HALLIDAY, REALTORS - Open Sun, 12 to 3pmNew
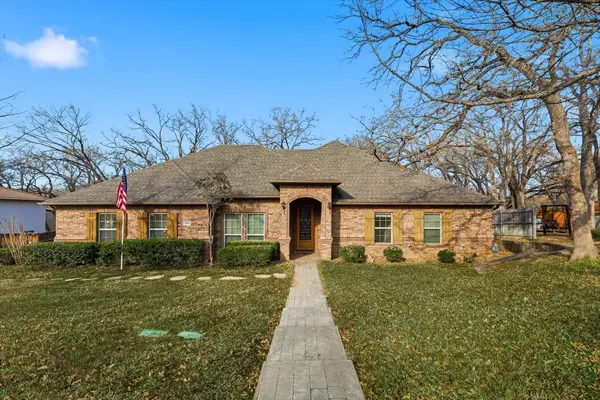 $499,900Active4 beds 3 baths2,383 sq. ft.
$499,900Active4 beds 3 baths2,383 sq. ft.204 Trailwood Drive, Euless, TX 76039
MLS# 21136645Listed by: 24FIFTEEN REALTY - New
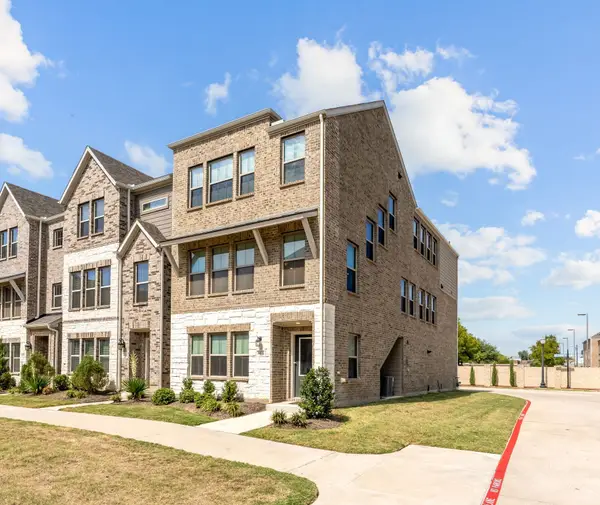 $505,000Active4 beds 4 baths3,002 sq. ft.
$505,000Active4 beds 4 baths3,002 sq. ft.801 Cassandra Court, Euless, TX 76040
MLS# 21138789Listed by: NICOLE ANDREWS GROUP - New
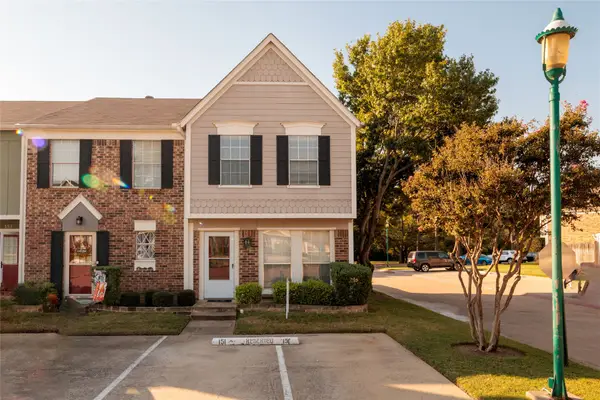 $270,000Active2 beds 3 baths1,240 sq. ft.
$270,000Active2 beds 3 baths1,240 sq. ft.151 Winchester Drive, Euless, TX 76039
MLS# 21145791Listed by: CITIWIDE PROPERTIES CORP. - New
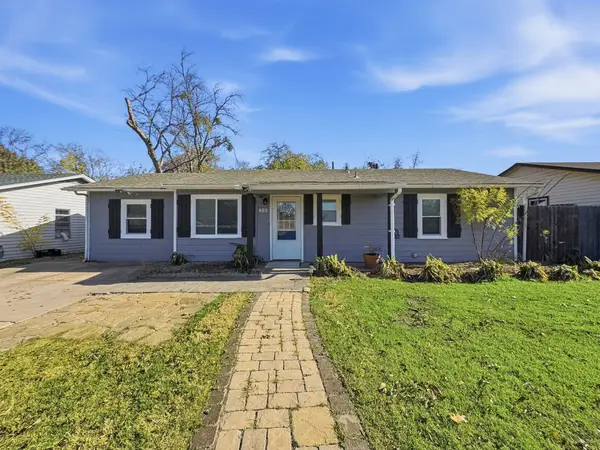 $259,900Active3 beds 1 baths1,274 sq. ft.
$259,900Active3 beds 1 baths1,274 sq. ft.602 N Ector Drive, Euless, TX 76039
MLS# 21139497Listed by: FATHOM REALTY LLC - Open Sun, 1 to 3pmNew
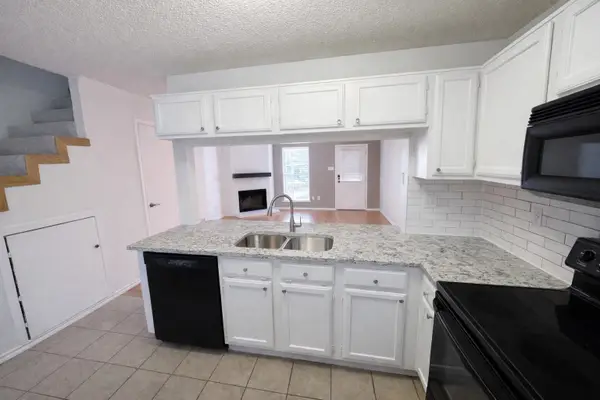 $239,000Active2 beds 2 baths976 sq. ft.
$239,000Active2 beds 2 baths976 sq. ft.17 Abbey Road, Euless, TX 76039
MLS# 21143400Listed by: COLDWELL BANKER REALTY - New
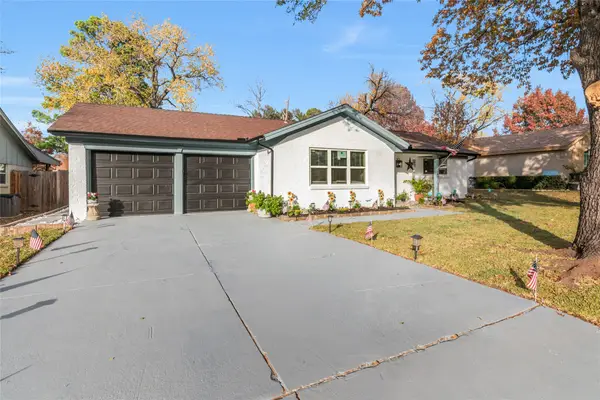 $325,000Active3 beds 2 baths1,567 sq. ft.
$325,000Active3 beds 2 baths1,567 sq. ft.1612 Tyler Avenue, Euless, TX 76040
MLS# 21143452Listed by: BEAM REAL ESTATE, LLC
