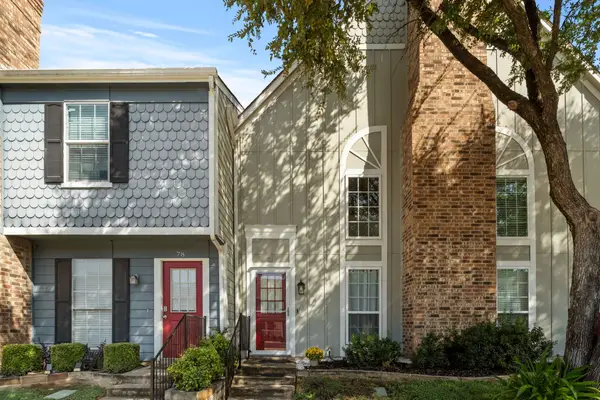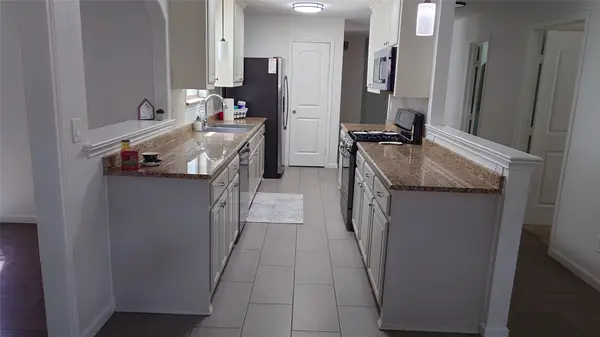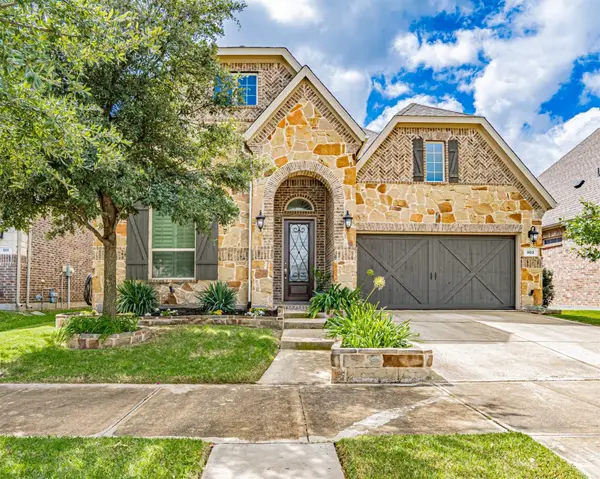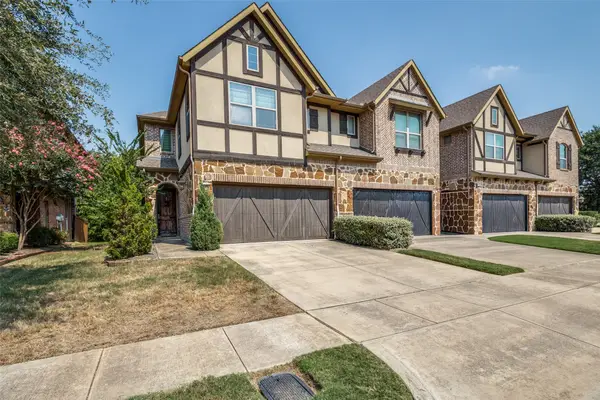800 Shelmar Drive, Euless, TX 76039
Local realty services provided by:Better Homes and Gardens Real Estate Lindsey Realty
Listed by:stephanie turner817-481-5882
Office:ebby halliday, realtors
MLS#:21018961
Source:GDAR
Price summary
- Price:$325,000
- Price per sq. ft.:$200.37
About this home
Welcome to this beautifully cared-for home where pride of ownership shines through every detail. From the moment you arrive, you'll notice the meticulous landscaping and inviting curb appeal that set the tone for what's inside. This thoughtfully updated residence features three bedrooms and one and a half bathrooms, offering a perfect blend of comfort and functionality. Step inside to discover a light-filled, convenient layout with no carpet-all hardwood flooring and tile, neutral paint, and stylish finishes throughout. The kitchen is a true standout, boasting granite countertops, updated stainless appliances complete with a gas stove, tasteful backsplash and lighting, ideal for both everyday living and entertaining. This home also features upgrades including a fully updated and upgraded HVAC system done in 2023, recessed lighting, updated windows, updated bathroom vanities, tile, fixtures, and toilets, ensuring peace of mind for years to come. The backyard is a private oasis, perfect for relaxing or hosting, with a beautiful covered patio perfect for enjoying the lush established plants and trees, and a storage shed equipped with electric service. Whether you're enjoying your morning coffee or an evening gathering, this space offers both comfort and charm. Located in a quiet, well-established neighborhood close to schools, highways, DFW airport, Bob Eden Park, or the various shops at nearby Glade Parks (including the upcoming HEB grocery store,) this home is truly move-in ready. Don’t miss your chance to own a home that has been loved and carefully maintained—schedule your showing today!
Contact an agent
Home facts
- Year built:1967
- Listing ID #:21018961
- Added:61 day(s) ago
- Updated:October 02, 2025 at 11:37 AM
Rooms and interior
- Bedrooms:3
- Total bathrooms:2
- Full bathrooms:1
- Half bathrooms:1
- Living area:1,622 sq. ft.
Heating and cooling
- Cooling:Ceiling Fans, Central Air, Electric
- Heating:Central, Natural Gas
Structure and exterior
- Roof:Composition
- Year built:1967
- Building area:1,622 sq. ft.
- Lot area:0.19 Acres
Schools
- High school:Trinity
- Elementary school:Lakewood
Finances and disclosures
- Price:$325,000
- Price per sq. ft.:$200.37
- Tax amount:$3,705
New listings near 800 Shelmar Drive
- Open Sat, 2 to 4pmNew
 $495,000Active3 beds 2 baths1,797 sq. ft.
$495,000Active3 beds 2 baths1,797 sq. ft.3010 Honey Locust Drive, Euless, TX 76039
MLS# 21066187Listed by: ENGEL&VOLKERS DALLAS SOUTHLAKE - New
 $249,000Active1 beds 2 baths832 sq. ft.
$249,000Active1 beds 2 baths832 sq. ft.79 Winchester Drive, Euless, TX 76039
MLS# 21070478Listed by: MONUMENT REALTY - New
 $339,000Active4 beds 2 baths2,063 sq. ft.
$339,000Active4 beds 2 baths2,063 sq. ft.203 Arnett Drive, Euless, TX 76040
MLS# 21069318Listed by: PURE REALTY TEXAS LLC - New
 $305,850Active3 beds 2 baths1,068 sq. ft.
$305,850Active3 beds 2 baths1,068 sq. ft.912 Simmons Drive, Euless, TX 76040
MLS# 21073439Listed by: KELLER WILLIAMS REALTY - New
 $439,000Active4 beds 2 baths1,861 sq. ft.
$439,000Active4 beds 2 baths1,861 sq. ft.209 Edinborough Drive, Euless, TX 76039
MLS# 21066506Listed by: JLA REALTY - New
 $700,000Active3 beds 4 baths2,938 sq. ft.
$700,000Active3 beds 4 baths2,938 sq. ft.803 Red Maple Road, Euless, TX 76039
MLS# 21063417Listed by: ALL CITY REAL ESTATE LTD. CO - New
 $469,000Active3 beds 3 baths2,080 sq. ft.
$469,000Active3 beds 3 baths2,080 sq. ft.309 Moonlight Drive, Euless, TX 76039
MLS# 21068192Listed by: BEAM REAL ESTATE, LLC - Open Sat, 12 to 2pmNew
 $570,000Active3 beds 3 baths2,040 sq. ft.
$570,000Active3 beds 3 baths2,040 sq. ft.604 Satinwood Lane, Euless, TX 76039
MLS# 21067554Listed by: FIREBOSS REALTY LLC - New
 $295,000Active3 beds 2 baths1,228 sq. ft.
$295,000Active3 beds 2 baths1,228 sq. ft.424 Stonewall Drive, Euless, TX 76039
MLS# 21068417Listed by: TREEHOUSE REALTY DFW - New
 $379,900Active3 beds 3 baths1,646 sq. ft.
$379,900Active3 beds 3 baths1,646 sq. ft.1011 Brook Hollow Drive, Euless, TX 76039
MLS# 21066984Listed by: NADA HOMES
