807 Peterstow Drive, Euless, TX 76039
Local realty services provided by:Better Homes and Gardens Real Estate Winans


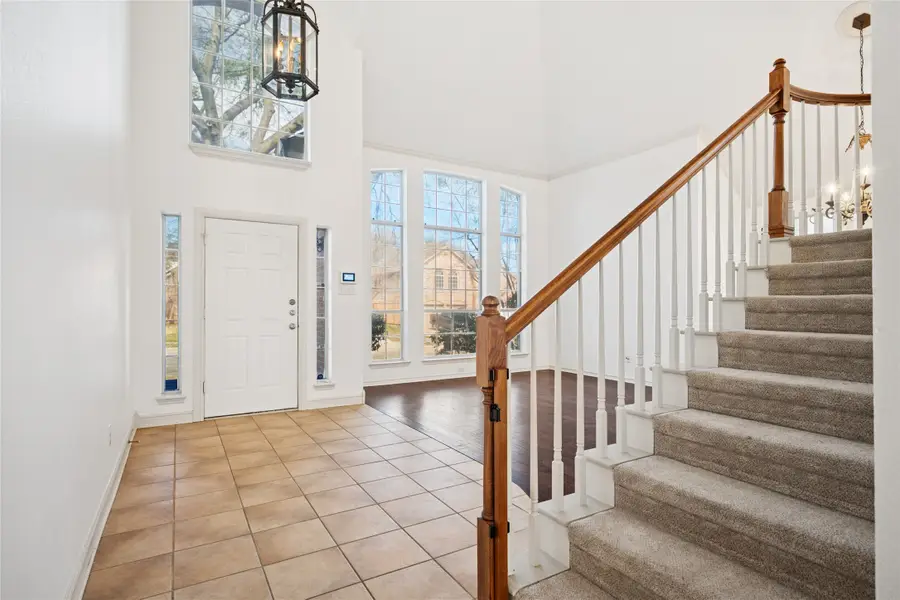
Listed by:scott dennett817-329-9005
Office:coldwell banker realty
MLS#:20857173
Source:GDAR
Price summary
- Price:$475,000
- Price per sq. ft.:$191.3
- Monthly HOA dues:$5
About this home
This 4-bedroom, 2.5-bath gem, tucked away in quiet neighborhood, offers a perfect blend of style, space, and comfort. As you step into the foyer, you're greeted by an impressive two-story entry and an open-concept living and dining area. The dramatic staircase, with its elegant, curved wall, creates a perfect setting for a grand piano or relaxing. Flowing seamlessly into the heart of the home, find the updated kitchen and family room – ideal for entertaining. Enjoy cozy nights by the gas log fireplace while preparing meals on the spacious center island, perfect for gathering family and friends.
The kitchen is a chef’s delight, with hand-troweled walls, an eat-in nook, and a charming window seat that frames scenic views of the treed backyard. Abundant cabinetry, oil-rubbed bronze fixtures, stainless steel appliances, and a dedicated work desk add to the kitchen’s charm and functionality. A half bath along with a large laundry room offering space for an extra refrigerator completes the first floor. The oversized attached garage, with a dedicated work area, provides plenty of room for projects and storage.
Upstairs, the primary suite is a serene retreat with a spacious ensuite bath, featuring dual sinks, a relaxing garden tub, and a separate shower. In addition, there are three additional bedrooms and a full bath upstairs. One of the bedrooms is large enough to be transformed into a playroom, home office, or media room.
Step outside and discover an expansive patio, perfect for al fresco dining and outdoor entertaining. Surrounded by mature trees, the backyard offers privacy and tranquility. This home is designed for modern living and entertaining – a place where memories are waiting to be made! Don’t miss your chance to make this beautiful, freshly painted house your forever home. Some photos virtually staged.
Contact an agent
Home facts
- Year built:1994
- Listing Id #:20857173
- Added:170 day(s) ago
- Updated:August 09, 2025 at 11:40 AM
Rooms and interior
- Bedrooms:4
- Total bathrooms:3
- Full bathrooms:2
- Half bathrooms:1
- Living area:2,483 sq. ft.
Heating and cooling
- Cooling:Ceiling Fans, Central Air, Electric, Zoned
- Heating:Central, Fireplaces, Natural Gas, Zoned
Structure and exterior
- Roof:Composition
- Year built:1994
- Building area:2,483 sq. ft.
- Lot area:0.17 Acres
Schools
- High school:Trinity
- Elementary school:Midwaypark
Finances and disclosures
- Price:$475,000
- Price per sq. ft.:$191.3
- Tax amount:$7,416
New listings near 807 Peterstow Drive
- New
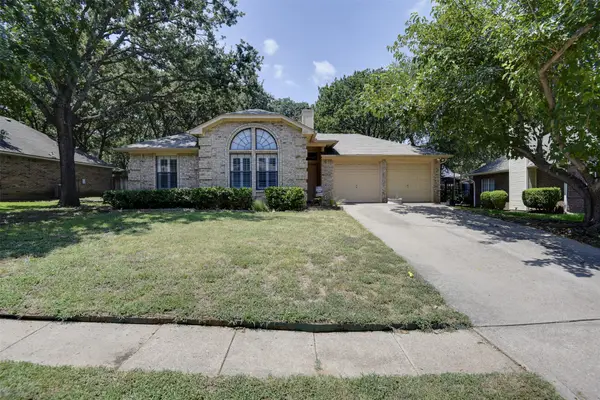 $330,000Active3 beds 2 baths1,275 sq. ft.
$330,000Active3 beds 2 baths1,275 sq. ft.1605 Woodpath Drive, Euless, TX 76039
MLS# 21035078Listed by: CENTURY 21 JUDGE FITE CO. - New
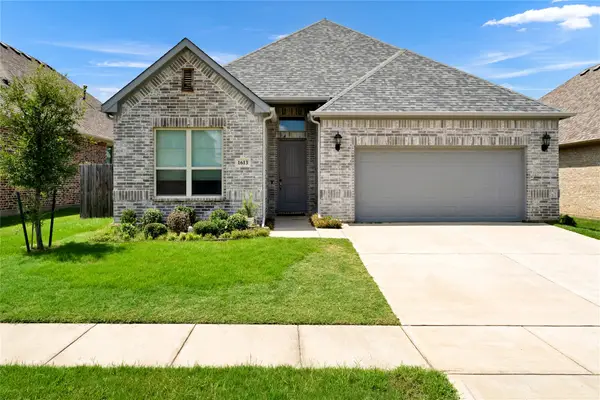 $539,000Active4 beds 3 baths2,040 sq. ft.
$539,000Active4 beds 3 baths2,040 sq. ft.1613 Hope Drive, Euless, TX 76039
MLS# 21035445Listed by: VISALAND REALTY - New
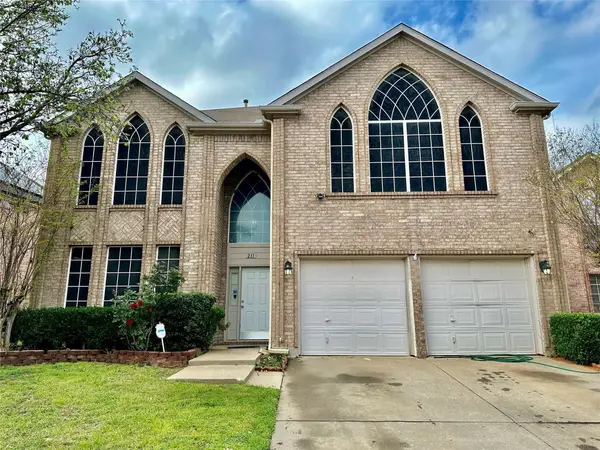 $615,000Active5 beds 3 baths3,127 sq. ft.
$615,000Active5 beds 3 baths3,127 sq. ft.211 Nutmeg Lane, Euless, TX 76039
MLS# 21035013Listed by: EXP REALTY LLC - New
 $329,900Active3 beds 2 baths1,329 sq. ft.
$329,900Active3 beds 2 baths1,329 sq. ft.704 Vine Street, Euless, TX 76040
MLS# 21034598Listed by: BEAM REAL ESTATE, LLC - New
 $334,900Active3 beds 2 baths1,346 sq. ft.
$334,900Active3 beds 2 baths1,346 sq. ft.404 E Alexander Lane, Euless, TX 76040
MLS# 21034556Listed by: COLDWELL BANKER APEX, REALTORS - New
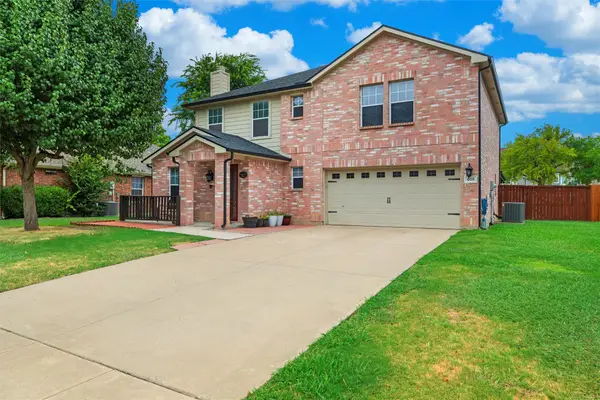 $449,000Active3 beds 3 baths2,325 sq. ft.
$449,000Active3 beds 3 baths2,325 sq. ft.605 Erica Lane, Euless, TX 76039
MLS# 21033489Listed by: JPAR ARLINGTON - New
 $105,000Active3 beds 1 baths1,070 sq. ft.
$105,000Active3 beds 1 baths1,070 sq. ft.601 Crane Drive, Euless, TX 76039
MLS# 21033150Listed by: FATHOM REALTY, LLC - New
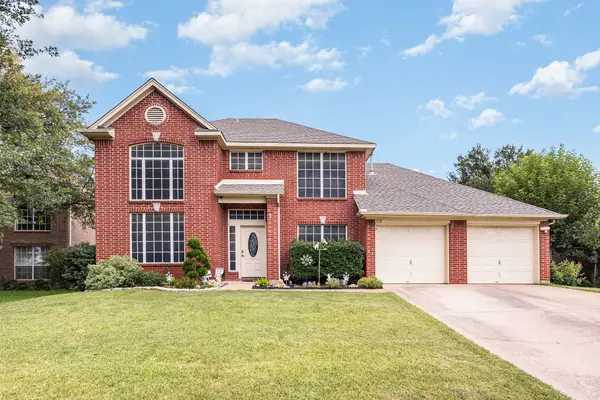 $450,000Active4 beds 3 baths2,120 sq. ft.
$450,000Active4 beds 3 baths2,120 sq. ft.112 Hollywood Boulevard, Euless, TX 76040
MLS# 21030848Listed by: MARK SPAIN REAL ESTATE - New
 $479,900Active4 beds 3 baths2,419 sq. ft.
$479,900Active4 beds 3 baths2,419 sq. ft.1909 Windlea Drive, Euless, TX 76040
MLS# 21031185Listed by: THE ASHTON AGENCY - New
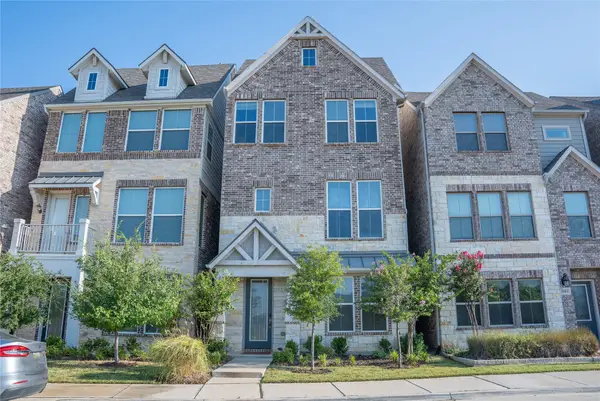 $575,575Active3 beds 4 baths2,822 sq. ft.
$575,575Active3 beds 4 baths2,822 sq. ft.1005 Boyd Lane, Euless, TX 76040
MLS# 21030053Listed by: MY CASTLE REALTY
