912 High Creek Drive, Euless, TX 76040
Local realty services provided by:Better Homes and Gardens Real Estate The Bell Group
Listed by: ana kelly214-908-1168
Office: keller williams realty-fm
MLS#:21120768
Source:GDAR
Price summary
- Price:$409,900
- Price per sq. ft.:$229.64
About this home
MUST SEE! Welcome to this beautifully remodeled 4-bedroom, 2-bath home located in the highly desirable Euless area. From the moment you enter, you’ll appreciate the attention to detail and the inviting open floor plan that creates an effortless flow between the living, dining, and kitchen spaces. The spacious living room offers abundant natural light and provides a warm, welcoming atmosphere ideal for both everyday living and entertaining.
The fully updated kitchen is a true centerpiece of the home, featuring granite countertops, an oversized island with seating, stainless steel appliances, modern cabinetry, and generous counter space for cooking and meal prep. Whether you enjoy hosting gatherings or simply love a well-designed kitchen, this space offers both beauty and functionality.
Both bathrooms have been thoughtfully renovated with contemporary tile selections, updated vanities, stylish lighting, and refreshed fixtures that give the home a clean and modern feel. Each of the four bedrooms offers comfortable living space with flexibility for guest rooms, office use, or family needs.
Step outside to a large backyard that provides plenty of space for outdoor activities, pets, play, gardening, or future customization. The covered patio is perfect for outdoor dining, morning coffee, or relaxing evenings at home. This expansive outdoor area enhances the home’s livability and offers endless opportunities for enjoyment.
This move-in-ready home is ideally situated close to major highways, restaurants, shopping, and DFW Airport—providing exceptional convenience for commuting, travel, and everyday errands. With modern updates throughout, a generous outdoor space, and a prime central location, this home offers outstanding comfort and value in one of the most accessible areas of the Metroplex.
Contact an agent
Home facts
- Year built:2003
- Listing ID #:21120768
- Added:1 day(s) ago
- Updated:November 28, 2025 at 04:07 PM
Rooms and interior
- Bedrooms:4
- Total bathrooms:2
- Full bathrooms:2
- Living area:1,785 sq. ft.
Heating and cooling
- Cooling:Attic Fan, Ceiling Fans, Central Air, Electric
- Heating:Central, Electric, Fireplaces
Structure and exterior
- Roof:Composition
- Year built:2003
- Building area:1,785 sq. ft.
- Lot area:0.23 Acres
Schools
- High school:Trinity
- Elementary school:Oakwoodter
Finances and disclosures
- Price:$409,900
- Price per sq. ft.:$229.64
- Tax amount:$6,335
New listings near 912 High Creek Drive
- New
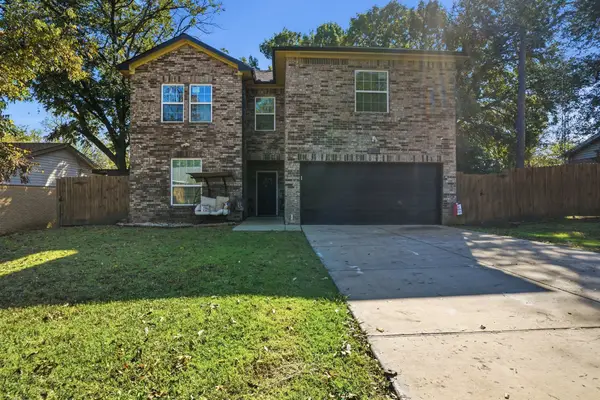 $470,000Active5 beds 3 baths2,362 sq. ft.
$470,000Active5 beds 3 baths2,362 sq. ft.832 N Atkerson Lane, Euless, TX 76040
MLS# 21121132Listed by: FATHOM REALTY - New
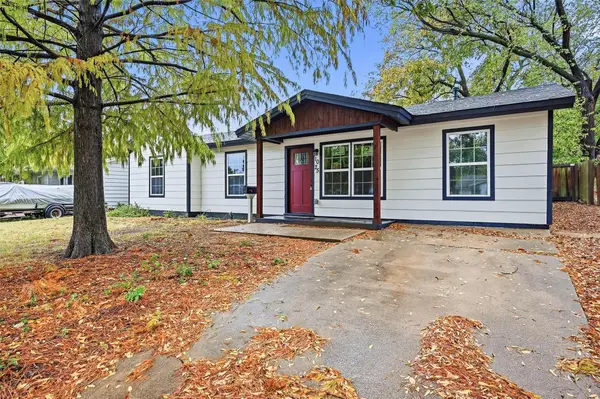 $299,500Active3 beds 2 baths1,253 sq. ft.
$299,500Active3 beds 2 baths1,253 sq. ft.1025 Harris Drive, Euless, TX 76039
MLS# 21116042Listed by: TDREALTY - New
 $2,200Active3 beds 2 baths1,496 sq. ft.
$2,200Active3 beds 2 baths1,496 sq. ft.407 Twin Oaks Court, Euless, TX 76039
MLS# 21120508Listed by: COLDWELL BANKER APEX, REALTORS - Open Sun, 2 to 4pmNew
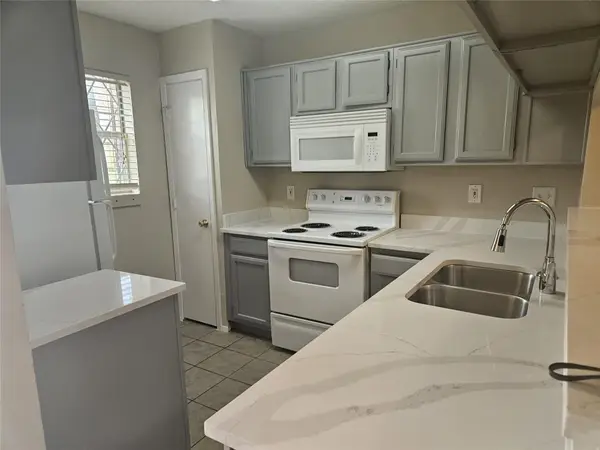 $259,000Active2 beds 2 baths1,120 sq. ft.
$259,000Active2 beds 2 baths1,120 sq. ft.66 Abbey Road, Euless, TX 76039
MLS# 21118802Listed by: THE MICHAEL GROUP - New
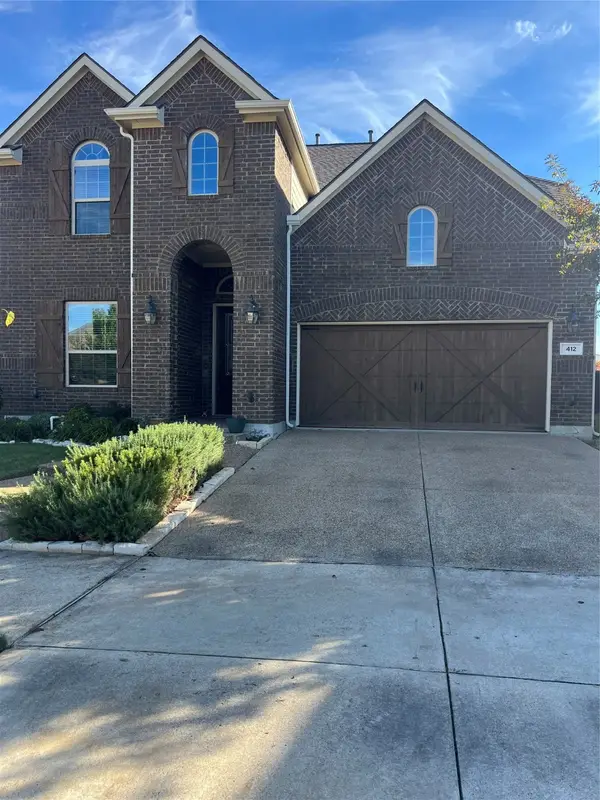 $790,000Active4 beds 4 baths3,525 sq. ft.
$790,000Active4 beds 4 baths3,525 sq. ft.412 Dominion Street, Euless, TX 76039
MLS# 21117927Listed by: ENGEL&VOLKERS DALLAS SOUTHLAKE - New
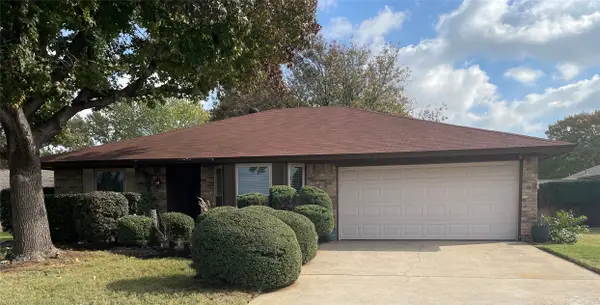 $359,900Active3 beds 2 baths1,266 sq. ft.
$359,900Active3 beds 2 baths1,266 sq. ft.406 Anice Lane, Euless, TX 76039
MLS# 21118392Listed by: SIMPLE SELL - New
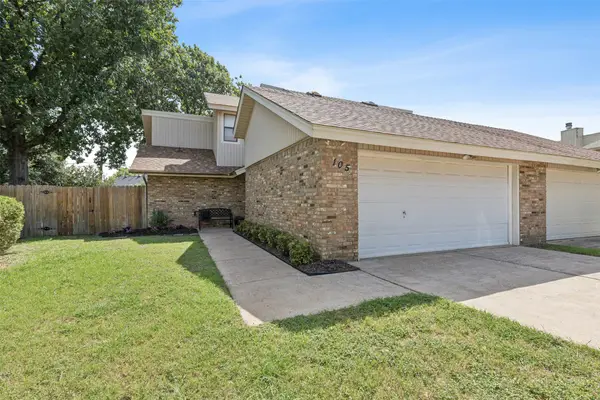 $280,000Active2 beds 2 baths1,328 sq. ft.
$280,000Active2 beds 2 baths1,328 sq. ft.105 Yorkshire Court, Euless, TX 76040
MLS# 21117482Listed by: FATHOM REALTY, LLC - New
 $374,900Active3 beds 2 baths1,641 sq. ft.
$374,900Active3 beds 2 baths1,641 sq. ft.706 Commerce Street, Euless, TX 76040
MLS# 21115209Listed by: READY REAL ESTATE LLC - Open Sun, 1 to 3pmNew
 $310,000Active3 beds 2 baths1,411 sq. ft.
$310,000Active3 beds 2 baths1,411 sq. ft.1711 Marlene Drive, Euless, TX 76040
MLS# 21108180Listed by: EBBY HALLIDAY, REALTORS
