1307 Quaker Drive, Fairview, TX 75069
Local realty services provided by:Better Homes and Gardens Real Estate Lindsey Realty
Listed by: john allen972-839-8512
Office: keller williams realty allen
MLS#:21086228
Source:GDAR
Price summary
- Price:$519,000
- Price per sq. ft.:$250
- Monthly HOA dues:$295
About this home
***POPULAR TRAVIS PLAN*** Beautifully updated & meticulously maintained home located on a quiet street - just minutes from the clubhouse. Open-concept floorplan offers 2 BRs, 2 Full Baths, Study with French Doors (perfect for second LA), and Sunroom. Recent updates: NEW ROOF, GUTTERS, EXTERIOR PAINT AND DISHWASHER 2025, New HVAC, Hot Water Heater & Wrought Iron Fence 2021. The recently remodeled island kitchen features quartz countertops, new cabinetry, Stainless-Steel appliances and entertainment bar with wine cooler. Enjoy the beauty of the Heritage Ranch Golf & Country Club community with scenic surroundings, lush landscaping, gated entry, indoor & outdoor pools, restaurants, tennis, pickleball, walking trails, lakes, activities, fitness center, club house and award-winning Arthur Hills designed championship golf course!
AGE RESTRICTED COMMUNITY. One full-time resident must be 50 yrs old. Additional residents must be age 19 or older. Buyer pays HOA Working Capital Fee of 1% of Sales Price + $50 HOA Transfer Fee at closing. Place total dollar amount in Paragraph C of Mandatory HOA Membership Addendum. Information deemed reliable but not guaranteed. Buyer & Buyers Agent responsible for verifying all listing information, measurements, home features, schools, etc.
Contact an agent
Home facts
- Year built:2006
- Listing ID #:21086228
- Added:52 day(s) ago
- Updated:December 14, 2025 at 08:13 AM
Rooms and interior
- Bedrooms:2
- Total bathrooms:2
- Full bathrooms:2
- Living area:2,076 sq. ft.
Heating and cooling
- Cooling:Ceiling Fans, Central Air, Electric
- Heating:Central, Natural Gas
Structure and exterior
- Roof:Composition
- Year built:2006
- Building area:2,076 sq. ft.
- Lot area:0.14 Acres
Schools
- High school:Lovejoy
- Middle school:Willow Springs
- Elementary school:Lovejoy
Finances and disclosures
- Price:$519,000
- Price per sq. ft.:$250
- Tax amount:$8,978
New listings near 1307 Quaker Drive
- Open Sun, 4 to 6pmNew
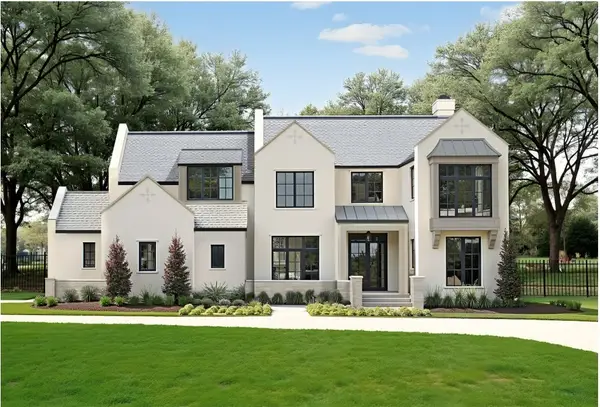 $3,999,999Active5 beds 7 baths6,549 sq. ft.
$3,999,999Active5 beds 7 baths6,549 sq. ft.1181 Harper Landing, Fairview, TX 75069
MLS# 21131887Listed by: JPAR - PLANO - New
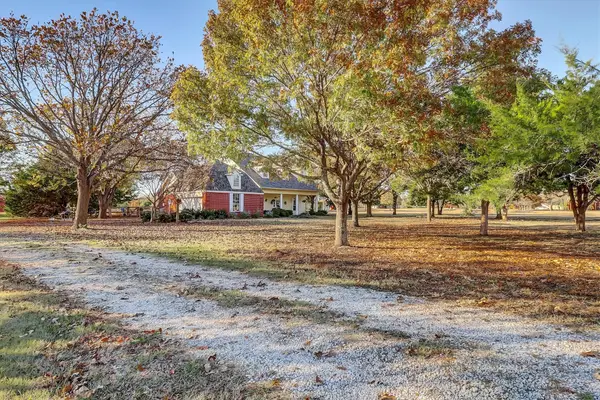 $949,900Active4 beds 3 baths2,667 sq. ft.
$949,900Active4 beds 3 baths2,667 sq. ft.41 Man O War Lane, Fairview, TX 75069
MLS# 20801771Listed by: WILLIAM DAVIS REALTY - New
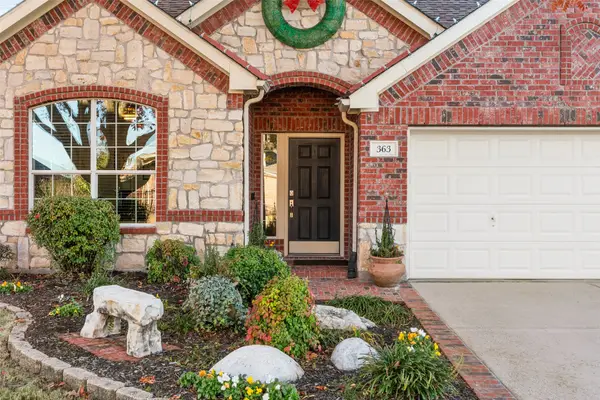 $650,000Active2 beds 2 baths2,373 sq. ft.
$650,000Active2 beds 2 baths2,373 sq. ft.363 Wrangler Drive, Fairview, TX 75069
MLS# 21129811Listed by: KELLER WILLIAMS CENTRAL - Open Sun, 12 to 4pmNew
 $3,750,000Active5 beds 8 baths8,039 sq. ft.
$3,750,000Active5 beds 8 baths8,039 sq. ft.761 Creekwood Drive S, Fairview, TX 75069
MLS# 21128961Listed by: KELLER WILLIAMS DALLAS MIDTOWN - New
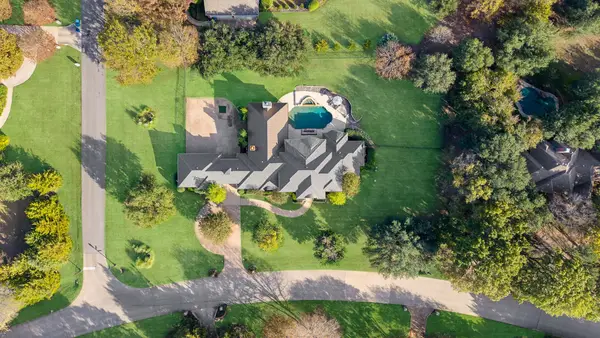 $1,650,000Active5 beds 5 baths5,461 sq. ft.
$1,650,000Active5 beds 5 baths5,461 sq. ft.336 Oakwood Trail, Fairview, TX 75069
MLS# 21127665Listed by: SEVENHAUS REALTY - New
 $949,500Active5 beds 3 baths2,927 sq. ft.
$949,500Active5 beds 3 baths2,927 sq. ft.871 Timberwood Lane, Fairview, TX 75069
MLS# 21123833Listed by: KELLER WILLIAMS REALTY DPR 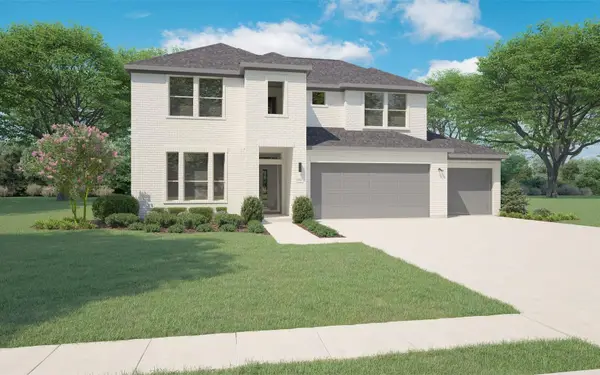 $424,990Active5 beds 4 baths2,682 sq. ft.
$424,990Active5 beds 4 baths2,682 sq. ft.918 Ocean Breeze Way, Princeton, TX 75407
MLS# 21122805Listed by: HOMESUSA.COM $396,125Pending5 beds 3 baths2,054 sq. ft.
$396,125Pending5 beds 3 baths2,054 sq. ft.606 Martell Road, Lowry Crossing, TX 75069
MLS# 20877342Listed by: BRIGHTLAND HOMES BROKERAGE, LLC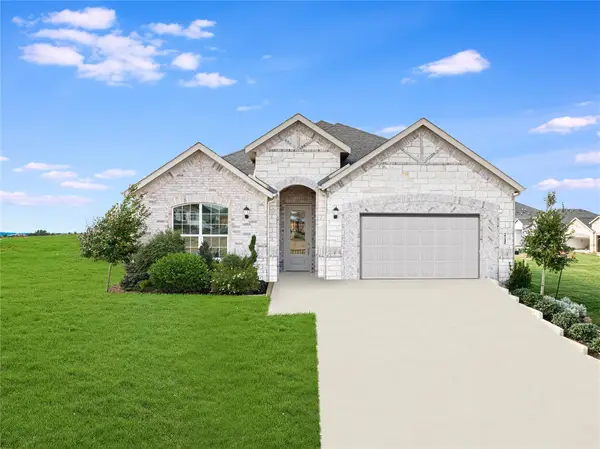 $375,999Active4 beds 3 baths2,371 sq. ft.
$375,999Active4 beds 3 baths2,371 sq. ft.716 Warleggan Way, McKinney, TX 75069
MLS# 21121037Listed by: TURNER MANGUM,LLC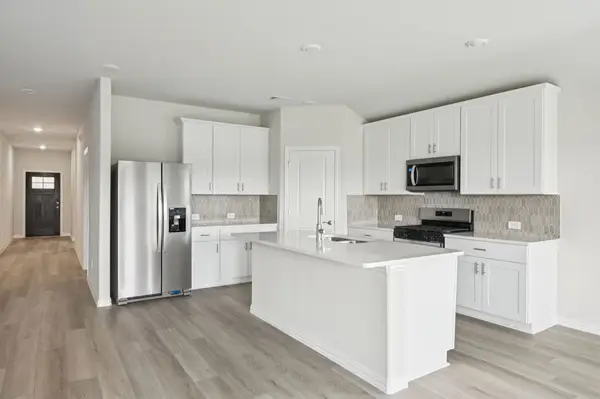 $377,243Active4 beds 3 baths2,059 sq. ft.
$377,243Active4 beds 3 baths2,059 sq. ft.806 Woodford Way, Lowry Crossing, TX 75069
MLS# 21117994Listed by: MERITAGE HOMES REALTY
