1701 Ashcroft Drive, Fairview, TX 75069
Local realty services provided by:Better Homes and Gardens Real Estate Lindsey Realty
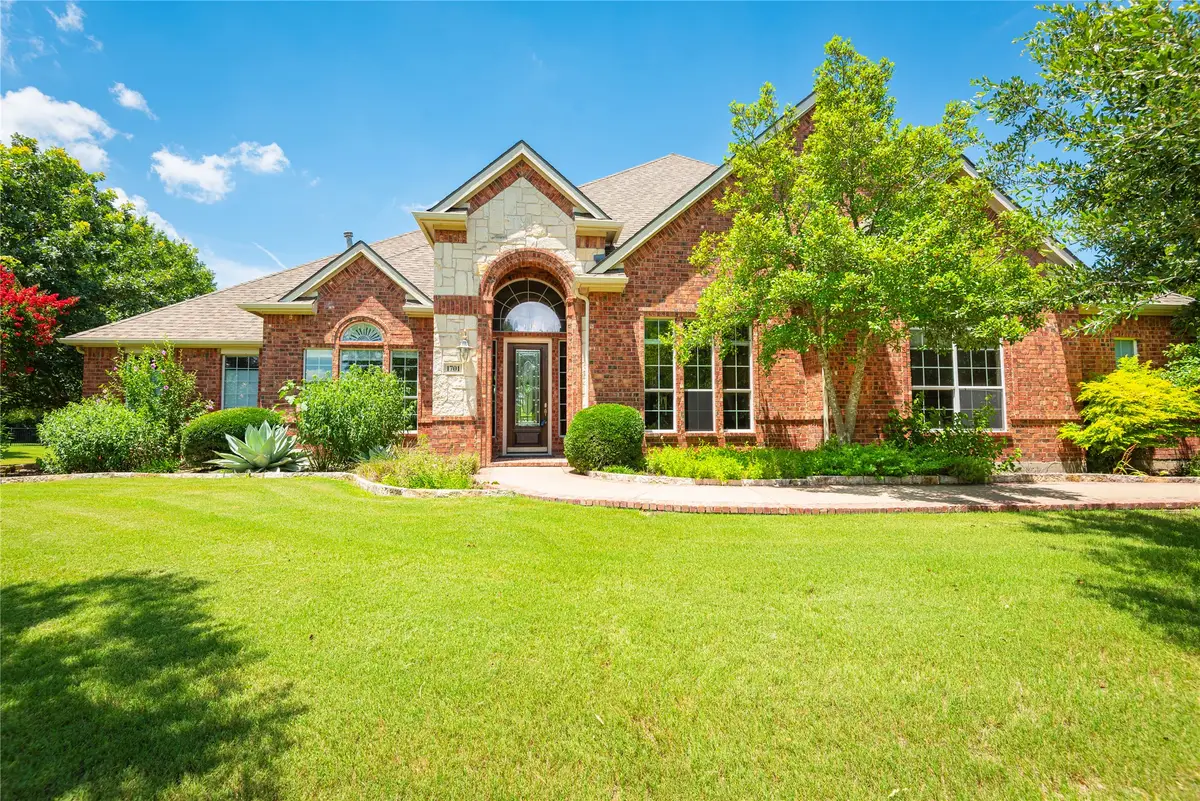
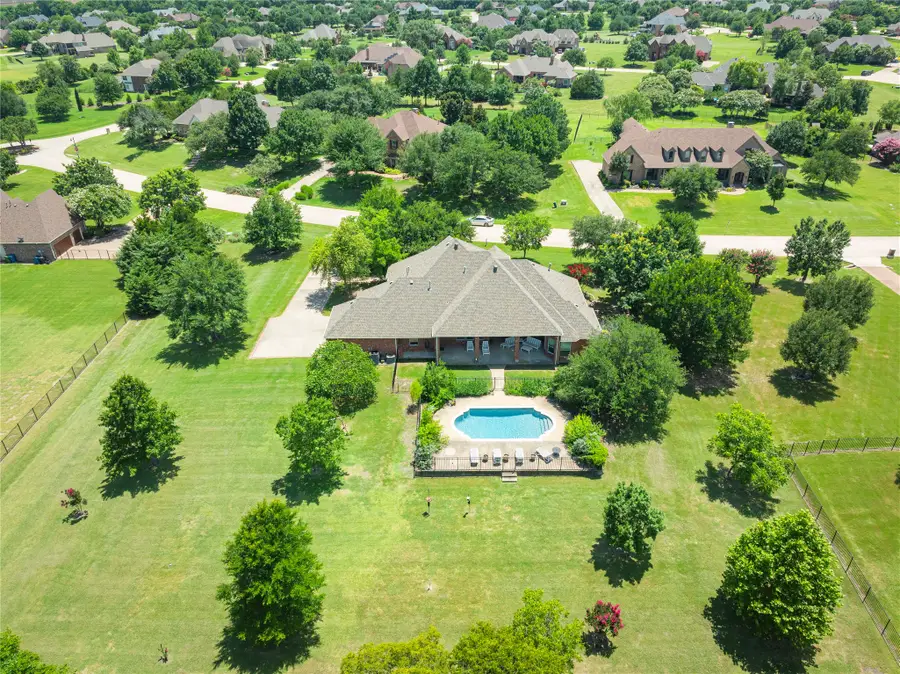
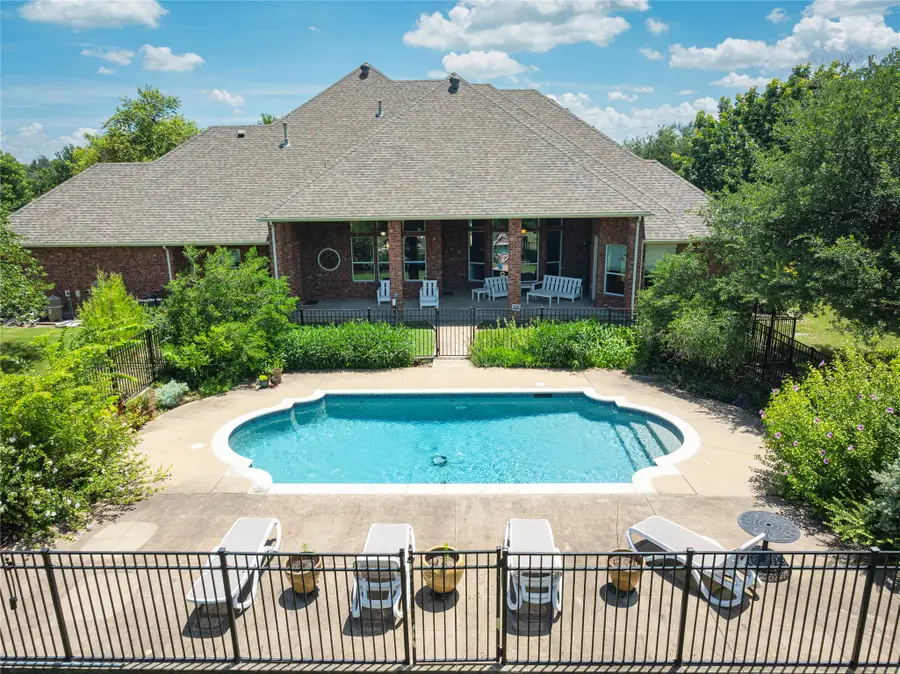
Listed by:rhonda childress972-741-9582
Office:coldwell banker apex, realtors
MLS#:20983921
Source:GDAR
Price summary
- Price:$950,000
- Price per sq. ft.:$301.2
- Monthly HOA dues:$41.67
About this home
Wonderful single story home with gorgeous pool on over an acre of lush yard backing to a greenbelt. Needing room to roam and stretch your legs in a quiet neighborhood that gives you the best of both worlds with large lot for distance between homes, but neighbors nearby so you can still make friends and have a sense of community? This is it! Great neighborhood situated a little off the beaten path, but still minutes away from daily conveniences and access to major highways. This lovely Grand home features an open floor plan with tall ceilings and an abundance of windows allowing for welcoming natural light. Wood floors throughout most of home, including the formal dining area just off the entry way and adjacent to the marvelous kitchen, as well as the study with French doors and windows overlooking the expansive front yard and soaring trees. The kitchen will delight the cooks in the family with stainless appliances including double ovens, gas cooktop and the generous granite counter space and great number of stunning custom cabinets and storage. The kitchen is open to the family room which features wood floors, a gas fireplace and wall of windows overlooking the covered patio, sparkling pool, gorgeous yard & landscape and fantastic greenbelt. The large primary bedroom is isolated and has a sitting area and a gorgeous bath with long, double sink vanity, separate, updated shower and garden tub. Plus a HUGE walkin closet. Three additional bedrooms, large laundry room with custom storage, oversized, 3-car garage with epoxy flooring, workbench, storage & more. Long driveway allows for plenty of parking. The pool has an iron fence surround and there is buried electric fencing around the back perimeter of the property as well. Lovejoy schools too!
Contact an agent
Home facts
- Year built:2003
- Listing Id #:20983921
- Added:40 day(s) ago
- Updated:August 03, 2025 at 07:11 AM
Rooms and interior
- Bedrooms:4
- Total bathrooms:3
- Full bathrooms:3
- Living area:3,154 sq. ft.
Heating and cooling
- Cooling:Central Air, Electric, Zoned
- Heating:Central, Natural Gas
Structure and exterior
- Roof:Composition
- Year built:2003
- Building area:3,154 sq. ft.
- Lot area:1.32 Acres
Schools
- High school:Lovejoy
- Middle school:Willow Springs
- Elementary school:Robert L. Puster
Finances and disclosures
- Price:$950,000
- Price per sq. ft.:$301.2
- Tax amount:$14,140
New listings near 1701 Ashcroft Drive
- Open Sat, 1 to 3pmNew
 $1,549,000Active5 beds 5 baths5,807 sq. ft.
$1,549,000Active5 beds 5 baths5,807 sq. ft.207 Dumont Court, Fairview, TX 75069
MLS# 21023575Listed by: KELLER WILLIAMS REALTY ALLEN - New
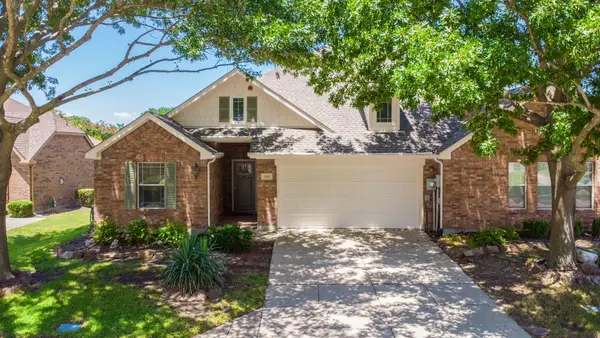 $385,000Active2 beds 2 baths1,571 sq. ft.
$385,000Active2 beds 2 baths1,571 sq. ft.1313 Shinnecock Court, Fairview, TX 75069
MLS# 20988491Listed by: RE/MAX TOWN & COUNTRY - New
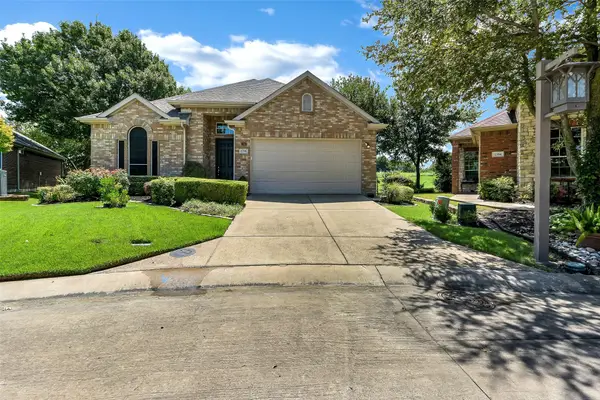 $629,900Active3 beds 2 baths2,171 sq. ft.
$629,900Active3 beds 2 baths2,171 sq. ft.1396 Sagebrook Drive, Fairview, TX 75069
MLS# 21010072Listed by: C21 FINE HOMES JUDGE FITE - Open Sat, 1 to 3pmNew
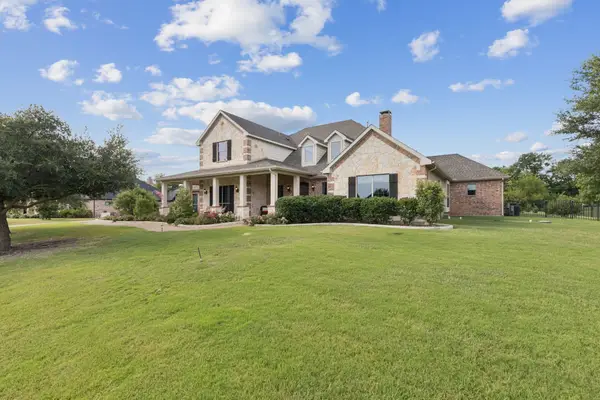 $1,350,000Active6 beds 4 baths4,351 sq. ft.
$1,350,000Active6 beds 4 baths4,351 sq. ft.91 Stone Hinge Drive, Fairview, TX 75069
MLS# 21020710Listed by: WEICHERT REALTORS/PROPERTY PARTNERS - New
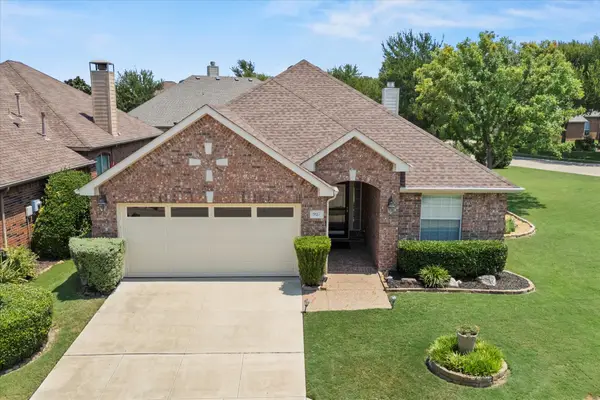 $405,000Active2 beds 2 baths1,530 sq. ft.
$405,000Active2 beds 2 baths1,530 sq. ft.927 Oakland Hills Drive, Fairview, TX 75069
MLS# 21019146Listed by: KELLER WILLIAMS LEGACY - Open Sat, 1 to 3pmNew
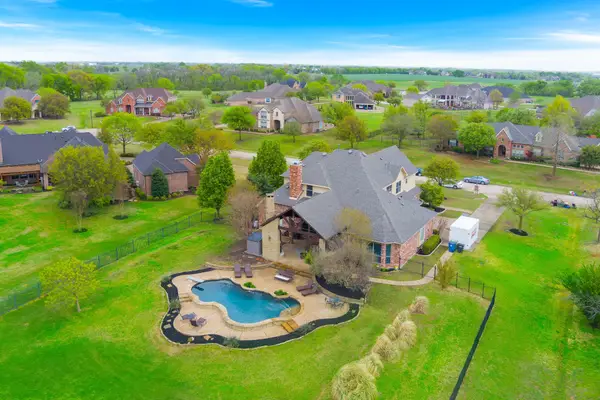 $1,175,000Active5 beds 5 baths4,720 sq. ft.
$1,175,000Active5 beds 5 baths4,720 sq. ft.1821 Hammerly Drive, Fairview, TX 75069
MLS# 21008913Listed by: WEICHERT REALTORS/PROPERTY PARTNERS - New
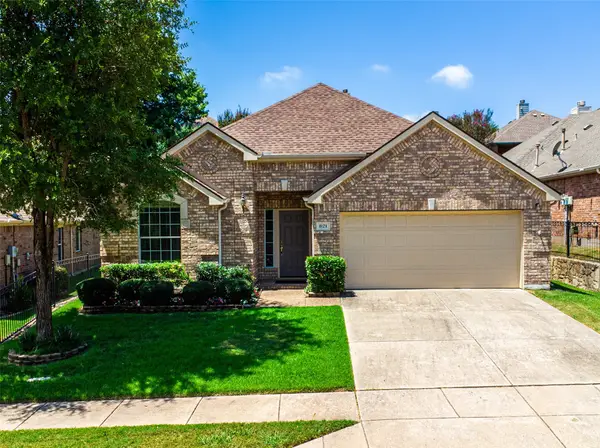 $469,000Active2 beds 2 baths2,076 sq. ft.
$469,000Active2 beds 2 baths2,076 sq. ft.821 Mustang Drive, Fairview, TX 75069
MLS# 20992769Listed by: RE/MAX TOWN & COUNTRY - New
 $459,000Active2 beds 2 baths1,848 sq. ft.
$459,000Active2 beds 2 baths1,848 sq. ft.344 Wrangler Drive, Fairview, TX 75069
MLS# 20992072Listed by: RE/MAX TOWN & COUNTRY - New
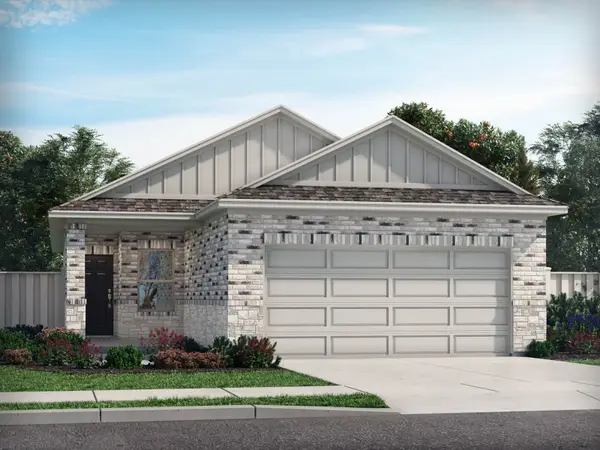 $326,126Active4 beds 2 baths1,605 sq. ft.
$326,126Active4 beds 2 baths1,605 sq. ft.524 Blanton Street, McKinney, TX 75069
MLS# 21021379Listed by: MERITAGE HOMES REALTY - New
 $373,577Active4 beds 3 baths2,337 sq. ft.
$373,577Active4 beds 3 baths2,337 sq. ft.522 Blanton Street, McKinney, TX 75069
MLS# 21021381Listed by: MERITAGE HOMES REALTY
