1814 Stacy Road, Fairview, TX 75069
Local realty services provided by:Better Homes and Gardens Real Estate Senter, REALTORS(R)
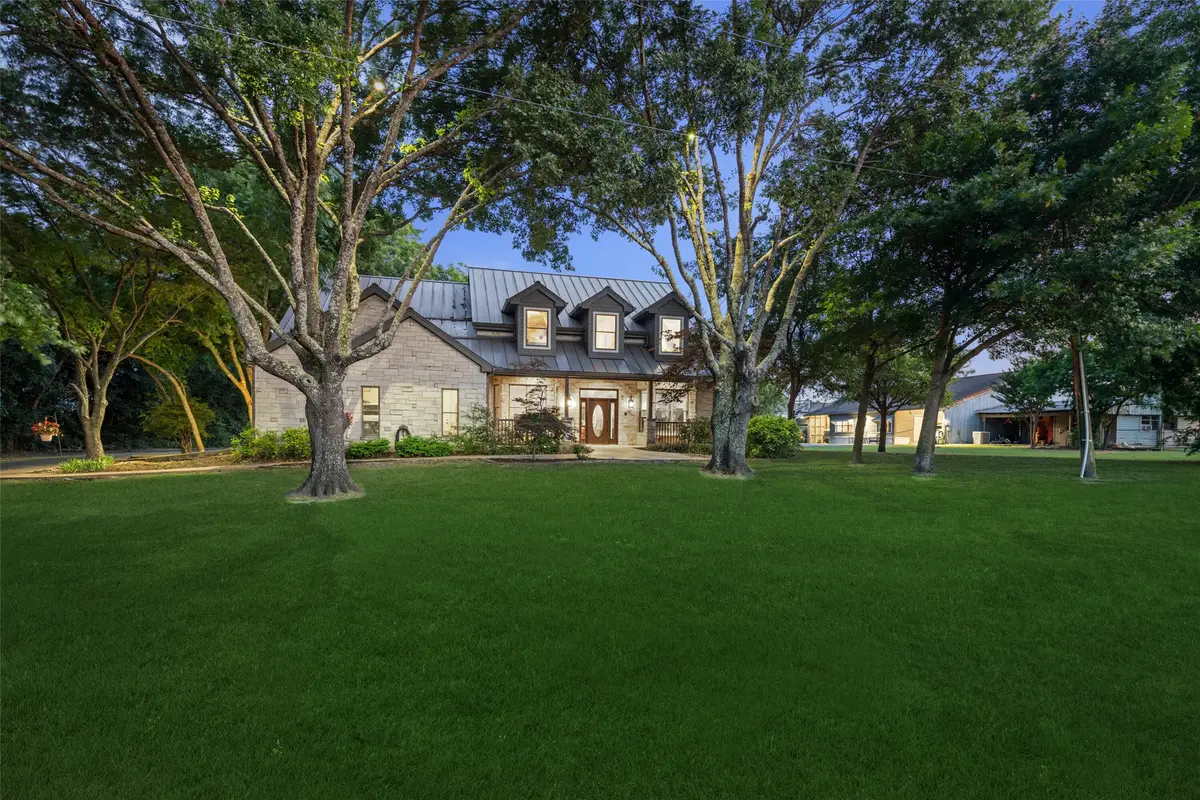
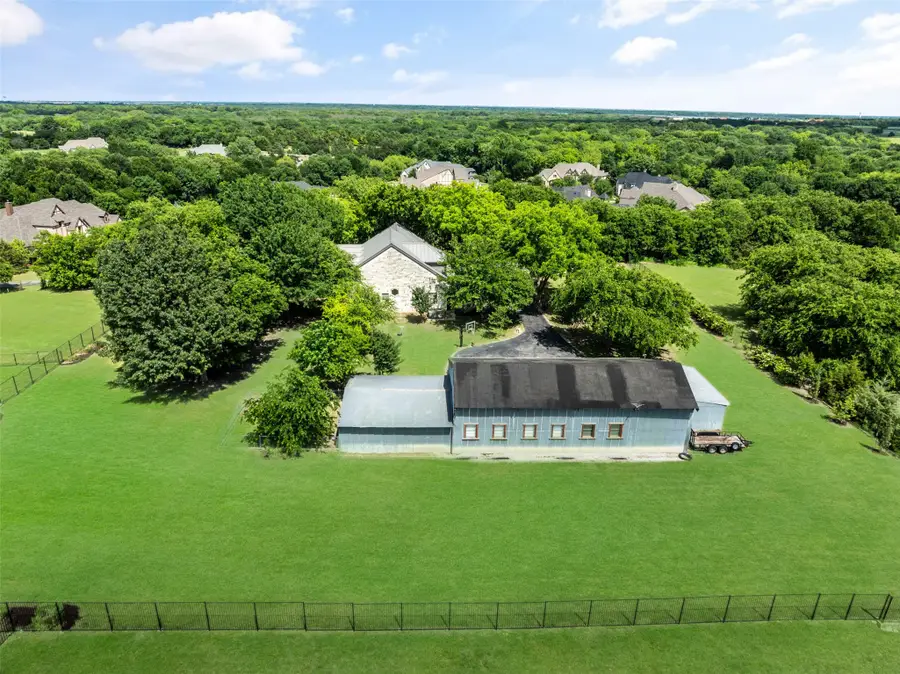
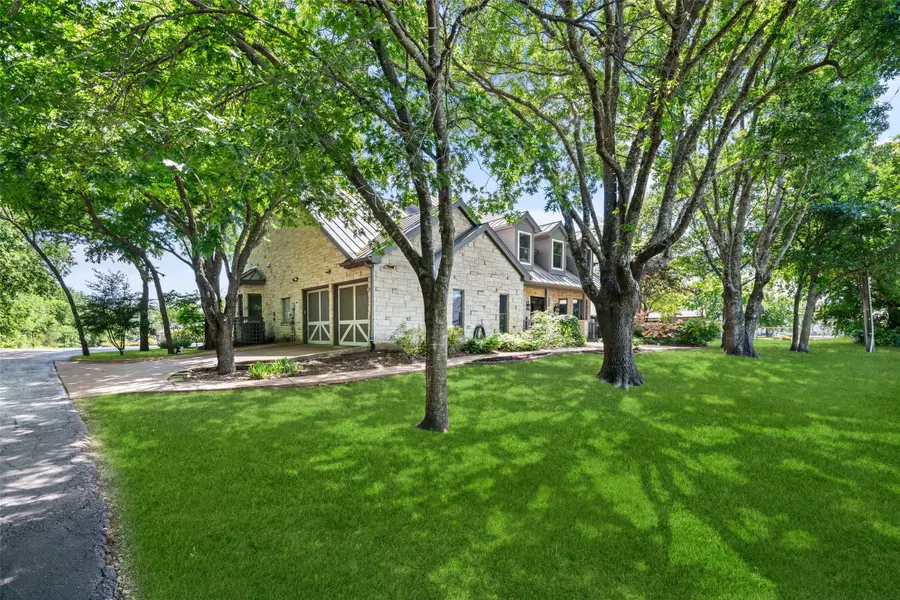
Listed by:tonya walker469-207-8658
Office:coldwell banker apex, realtors
MLS#:20949993
Source:GDAR
Price summary
- Price:$1,250,000
- Price per sq. ft.:$364.64
About this home
This Fairview Estate includes a **GUEST HOME**. Instant PEACEFUL feeling as you enter the tree line driveway that leads you to a lovely 3.06 acres property with the CUSTOM built 3,428sf home beautifully nestled among the trees; extensive quality craftsmanship, crown molding, grand floor to ceiling stone fireplace and an ELEVATOR, Pella windows, spray foam insulation. This home offers 3 bedrooms, 2.5 bathrooms, multiple living and dining area, plus a very nice size home office. The heart of the home is the extensive kitchen~ where you will enjoy the spacious counter, double ovens, built-in refrigerator, pot filler, pull-outs in lower cabinets and several extras, including a fantastic walk-in pantry. Double doors lead you to the first-floor owner’s suite, which is very convenient and spacious with room for a separate seating area, private bathroom and walk-in closet; The laundry room is equipped with a sink and built-in cabinets which is separate and conveniently located on the 1st floor. In addition, there is a separate mudroom which leads from the garage equipped with it's own sink and built-in cabinets; Experience OUTDOOR living at its BEST where you can relax and play! Enjoy the covered patio and the views nature, full mature trees; built-in cooking station includes sink, grill & prep area. Kick back and enjoy the outdoor hot tub! The separate GUEST HOUSE is 2037sqft with great living space, 2 living areas, 2 bedrooms a full bath with separate vanities and full eat-in kitchen. The extensive driveway is great for extra parking, there's even plenty of space for the RV, Boat or oversize equipment. Exceptional location in LovejoyISD and a convenient commute to Heritage Ranch Golf Resort, multiple horse training facilities, lots of top of the line shopping and dining; only minutes to major highways and so much more! Horses are welcome!!
Contact an agent
Home facts
- Year built:2009
- Listing Id #:20949993
- Added:72 day(s) ago
- Updated:August 09, 2025 at 11:40 AM
Rooms and interior
- Bedrooms:3
- Total bathrooms:3
- Full bathrooms:2
- Half bathrooms:1
- Living area:3,428 sq. ft.
Heating and cooling
- Cooling:Ceiling Fans, Central Air, Electric, Heat Pump, Zoned
- Heating:Central, Heat Pump, Natural Gas, Zoned
Structure and exterior
- Roof:Metal
- Year built:2009
- Building area:3,428 sq. ft.
- Lot area:3.06 Acres
Schools
- High school:Lovejoy
- Middle school:Willow Springs
- Elementary school:Robert L. Puster
Finances and disclosures
- Price:$1,250,000
- Price per sq. ft.:$364.64
- Tax amount:$13,969
New listings near 1814 Stacy Road
- Open Sat, 1 to 3pmNew
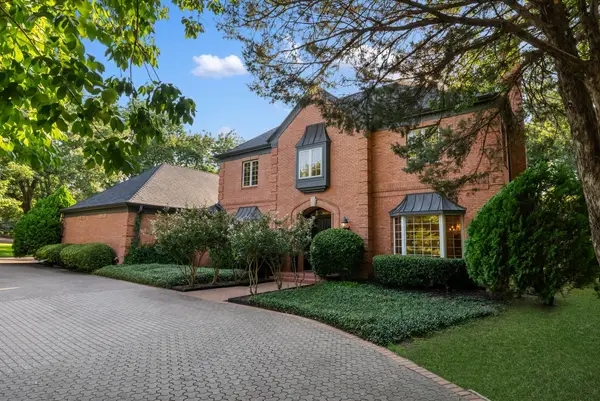 $1,295,000Active4 beds 4 baths4,784 sq. ft.
$1,295,000Active4 beds 4 baths4,784 sq. ft.831 Creekwood Circle, Fairview, TX 75069
MLS# 21027118Listed by: TEAM CLARY REALTY, INC - New
 $383,525Active4 beds 3 baths2,337 sq. ft.
$383,525Active4 beds 3 baths2,337 sq. ft.602 Blanton Street, McKinney, TX 75069
MLS# 21026279Listed by: MERITAGE HOMES REALTY - New
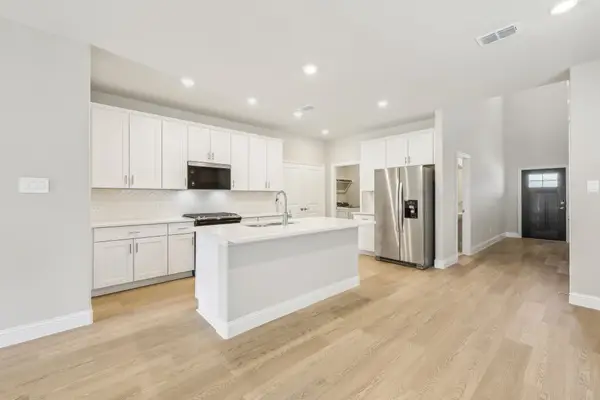 $358,609Active4 beds 3 baths2,055 sq. ft.
$358,609Active4 beds 3 baths2,055 sq. ft.600 Blanton Street, McKinney, TX 75069
MLS# 21026283Listed by: MERITAGE HOMES REALTY - New
 $365,905Active4 beds 3 baths2,055 sq. ft.
$365,905Active4 beds 3 baths2,055 sq. ft.520 Blanton Street, McKinney, TX 75069
MLS# 21026284Listed by: MERITAGE HOMES REALTY - New
 $1,750,000Active5 beds 6 baths5,252 sq. ft.
$1,750,000Active5 beds 6 baths5,252 sq. ft.330 Bonham Boulevard, Fairview, TX 75069
MLS# 21007620Listed by: COMPASS RE TEXAS, LLC - Open Sat, 2 to 4pmNew
 $1,549,000Active5 beds 5 baths5,807 sq. ft.
$1,549,000Active5 beds 5 baths5,807 sq. ft.207 Dumont Court, Fairview, TX 75069
MLS# 21023575Listed by: KELLER WILLIAMS REALTY ALLEN - New
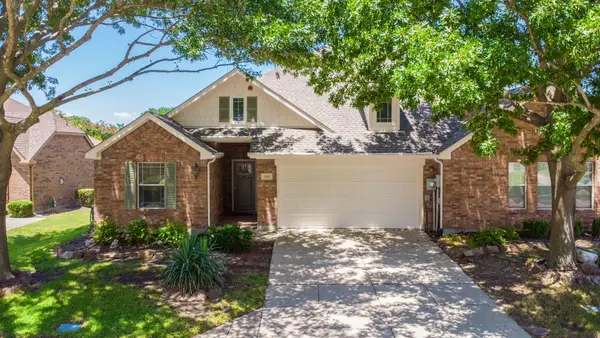 $385,000Active2 beds 2 baths1,571 sq. ft.
$385,000Active2 beds 2 baths1,571 sq. ft.1313 Shinnecock Court, Fairview, TX 75069
MLS# 20988491Listed by: RE/MAX TOWN & COUNTRY - New
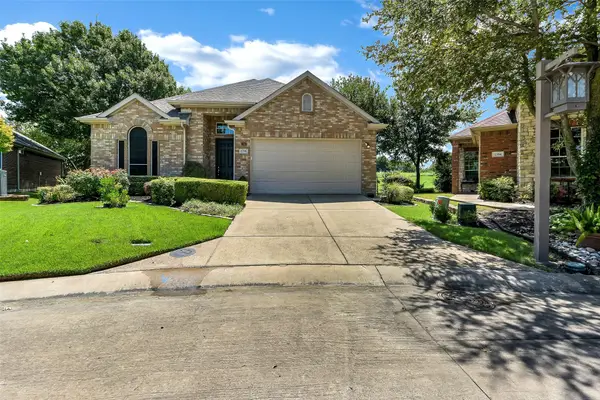 $629,900Active3 beds 2 baths2,171 sq. ft.
$629,900Active3 beds 2 baths2,171 sq. ft.1396 Sagebrook Drive, Fairview, TX 75069
MLS# 21010072Listed by: C21 FINE HOMES JUDGE FITE - New
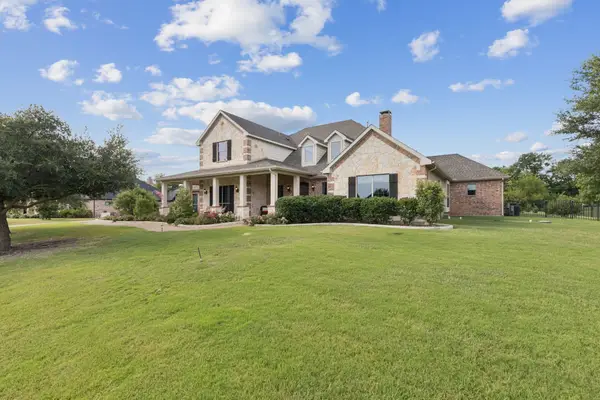 $1,350,000Active6 beds 4 baths4,351 sq. ft.
$1,350,000Active6 beds 4 baths4,351 sq. ft.91 Stone Hinge Drive, Fairview, TX 75069
MLS# 21020710Listed by: WEICHERT REALTORS/PROPERTY PARTNERS - New
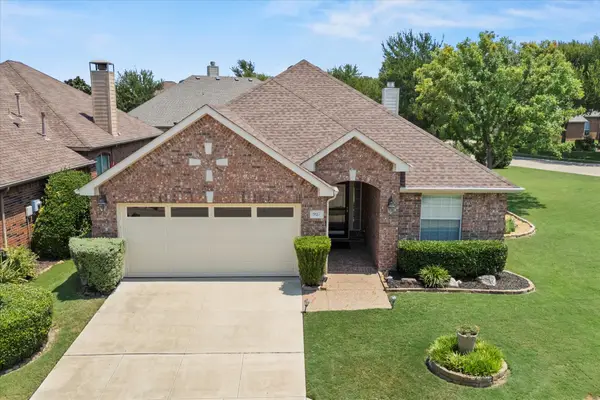 $405,000Active2 beds 2 baths1,530 sq. ft.
$405,000Active2 beds 2 baths1,530 sq. ft.927 Oakland Hills Drive, Fairview, TX 75069
MLS# 21019146Listed by: KELLER WILLIAMS LEGACY
