480 Oakwood Circle, Fairview, TX 75069
Local realty services provided by:Better Homes and Gardens Real Estate Winans
Listed by: pam matlock469-269-0726
Office: matlock real estate group
MLS#:21056217
Source:GDAR
Price summary
- Price:$2,495,000
- Price per sq. ft.:$536.1
About this home
Architectural Masterpiece Designed by Richard Drummond Davis, Built by Paul Billingsly. The estate seamlessly combines timeless architecture with modern luxury. Thoughtfully built on a SlabTek suspended foundation with full foam insulation, every detail speaks to craftsmanship and longevity. Inside, you'll find a marbled floor entry leading to the study with views of the front porch and living spaces with built ins and rich walnut floors. The open concept layout highlights the expansive living areas and flows effortlessly to the outdoors through the fully retractable doors leading to the screened back patio where you will find another fireplace, built in grill and pizza oven. Separated from the other bedrooms, the primary bedroom features oak floors with a seating area and fireplace overlooking the backyard. The gorgeous attached bath features split vanities, marble flooring and a large closet perfectly designed for two. Smart home and luxury features include: Lutron Home Works lighting system, Sonos audio with 5 stations, whole home water filtration system, 3 Isokern fireplaces and 1 sleek linear box fireplace. Solid core, 8' doors and 3' doorways throughout. The backyard features a gorgeous cocktail pool and large seating areas. Go up the stone stairs to an additional green space with tall trees and a putting green.
Contact an agent
Home facts
- Year built:2013
- Listing ID #:21056217
- Added:136 day(s) ago
- Updated:February 23, 2026 at 12:48 PM
Rooms and interior
- Bedrooms:3
- Total bathrooms:4
- Full bathrooms:3
- Half bathrooms:1
- Living area:4,654 sq. ft.
Heating and cooling
- Cooling:Ceiling Fans, Central Air, Electric, Zoned
- Heating:Central, Fireplaces, Propane, Zoned
Structure and exterior
- Roof:Composition
- Year built:2013
- Building area:4,654 sq. ft.
- Lot area:1 Acres
Schools
- High school:Lovejoy
- Middle school:Willow Springs
- Elementary school:Robert L. Puster
Finances and disclosures
- Price:$2,495,000
- Price per sq. ft.:$536.1
- Tax amount:$38,150
New listings near 480 Oakwood Circle
- New
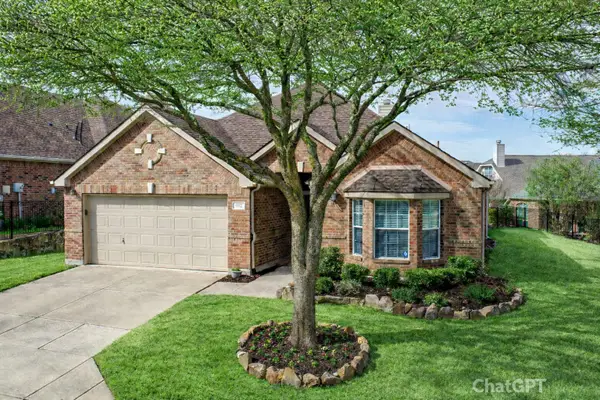 $435,000Active2 beds 2 baths1,849 sq. ft.
$435,000Active2 beds 2 baths1,849 sq. ft.932 Ocean Drive, Fairview, TX 75069
MLS# 21183547Listed by: RE/MAX FOUR CORNERS - New
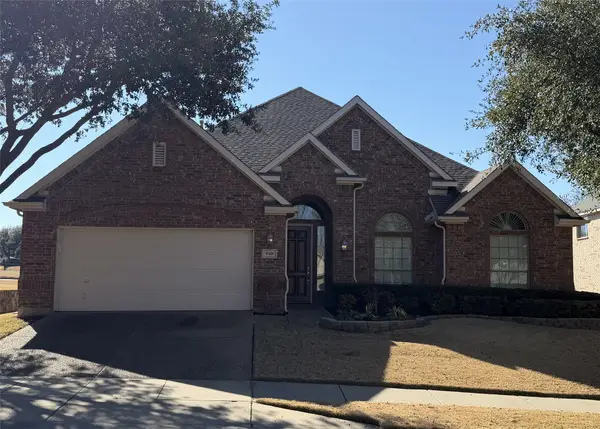 $679,000Active2 beds 3 baths2,597 sq. ft.
$679,000Active2 beds 3 baths2,597 sq. ft.940 Scenic Ranch Circle, Fairview, TX 75069
MLS# 21178371Listed by: KEVIN SULLIVAN, BROKER - New
 $1,100,000Active5 beds 3 baths2,958 sq. ft.
$1,100,000Active5 beds 3 baths2,958 sq. ft.1290 Camino Real, Fairview, TX 75069
MLS# 21164174Listed by: MATLOCK REAL ESTATE GROUP - New
 $370,000Active2 beds 3 baths1,840 sq. ft.
$370,000Active2 beds 3 baths1,840 sq. ft.4870 Woodruff Way, Fairview, TX 75069
MLS# 21182896Listed by: POST OAK REALTY, LLC - New
 $395,000Active3 beds 3 baths2,082 sq. ft.
$395,000Active3 beds 3 baths2,082 sq. ft.876 S Highway 5, Fairview, TX 75069
MLS# 21168608Listed by: EXP REALTY LLC - New
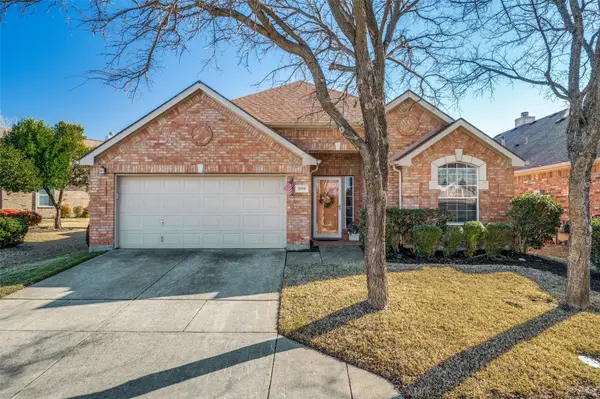 $515,000Active2 beds 2 baths2,076 sq. ft.
$515,000Active2 beds 2 baths2,076 sq. ft.959 Winged Foot Drive, Fairview, TX 75069
MLS# 21163999Listed by: KELLER WILLIAMS REALTY ALLEN - New
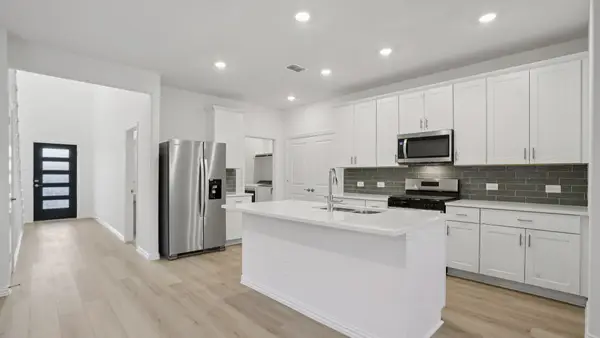 $323,660Active4 beds 3 baths1,981 sq. ft.
$323,660Active4 beds 3 baths1,981 sq. ft.503 Green Gables Drive, Princeton, TX 75071
MLS# 21174485Listed by: MERITAGE HOMES REALTY - New
 $281,315Active3 beds 2 baths1,498 sq. ft.
$281,315Active3 beds 2 baths1,498 sq. ft.507 Green Gables Drive, Princeton, TX 75071
MLS# 21174487Listed by: MERITAGE HOMES REALTY - New
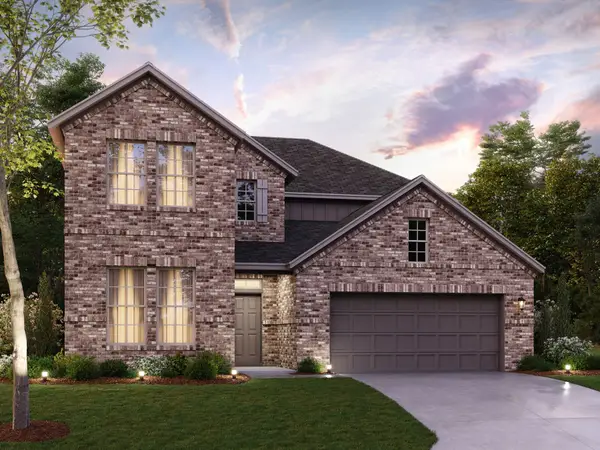 $649,990Active4 beds 4 baths3,233 sq. ft.
$649,990Active4 beds 4 baths3,233 sq. ft.6372 Foxglove Lane, McKinney, TX 75071
MLS# 21175273Listed by: ESCAPE REALTY 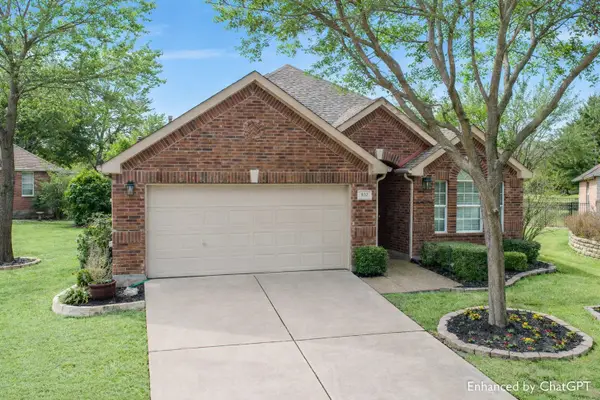 $405,000Active2 beds 2 baths1,530 sq. ft.
$405,000Active2 beds 2 baths1,530 sq. ft.932 Cascade Drive, Fairview, TX 75069
MLS# 21165504Listed by: RE/MAX FOUR CORNERS

