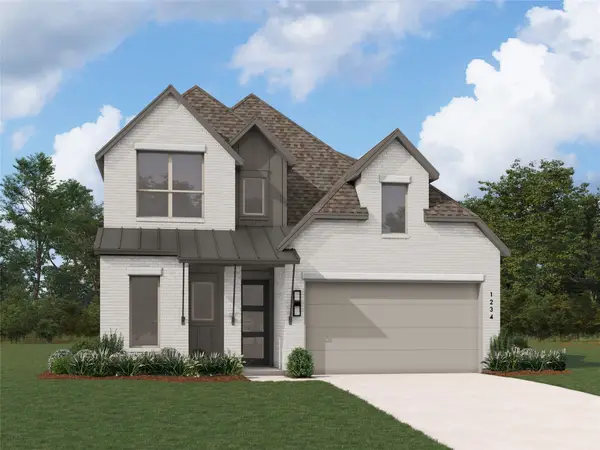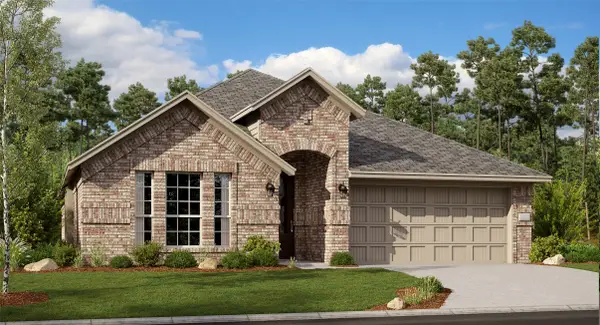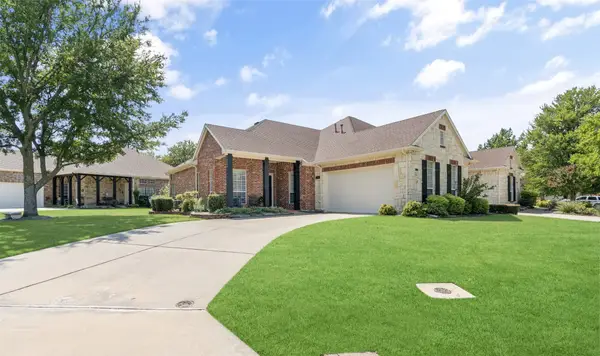5127 Pond View Lane, Fairview, TX 75069
Local realty services provided by:Better Homes and Gardens Real Estate Senter, REALTORS(R)
5127 Pond View Lane,Fairview, TX 75069
$625,000
- 3 Beds
- 2 Baths
- 2,700 sq. ft.
- Single family
- Active
Listed by:deb wells972-439-5140
Office:livingwell realty
MLS#:21070409
Source:GDAR
Price summary
- Price:$625,000
- Price per sq. ft.:$231.48
- Monthly HOA dues:$50
About this home
Tucked beneath mature trees, this Ashton Woods 1-story home backs to a treed greenbelt and invites you to slow down and listen—rustling leaves, birdsong, and evenings under the covered back patio. Thoughtfully maintained by the original owners, this beautiful 3-bedroom, 2-bath home blends nature and comfort with wood floors, neutral tones, and excellent storage. Love to entertain? The kitchen is made for it! Set out the charcuterie board on the oversized breakfast bar and whip up some festive beverages at the butler's pantry. The kitchen is a showstopper with granite countertops, custom oak cabinets adorned with satin hardware, pendant lights, a stainless sink, a 5 burner gas cooktop, and tumbled-stone backsplash. The cozy den with double-sided fireplace is ideal for enjoying a glass of wine or powering through your favorite novel. The primary suite feels like a private retreat with wooded views, a garden tub, dual vanities, a separate shower, and walk-in closet. Flexible spaces include a formal dining room and a living room that can function as a home office. Set on a quarter-acre with a 3-car garage, mature landscaping, and no carpet. Sloan Creek Estates is one of Fairview's best-kept gems boasting a serene, nature-forward setting with greenbelts, walking trails, and a neighborhood pond. It feels like a countryside haven while being just a skip from the Shops at Fairview & Allen, Hwy 75, and Hwy 121. This one feels like home!
Contact an agent
Home facts
- Year built:2009
- Listing ID #:21070409
- Added:1 day(s) ago
- Updated:September 27, 2025 at 03:42 PM
Rooms and interior
- Bedrooms:3
- Total bathrooms:2
- Full bathrooms:2
- Living area:2,700 sq. ft.
Heating and cooling
- Cooling:Ceiling Fans, Central Air, Electric
- Heating:Central, Natural Gas
Structure and exterior
- Roof:Composition
- Year built:2009
- Building area:2,700 sq. ft.
- Lot area:0.24 Acres
Schools
- High school:Mckinney
- Middle school:Faubion
- Elementary school:Jesse Mcgowen
Finances and disclosures
- Price:$625,000
- Price per sq. ft.:$231.48
- Tax amount:$8,663
New listings near 5127 Pond View Lane
- Open Sun, 2 to 4pmNew
 $550,000Active3 beds 2 baths2,056 sq. ft.
$550,000Active3 beds 2 baths2,056 sq. ft.749 Barton Springs Drive, Fairview, TX 75069
MLS# 21068828Listed by: RE/MAX TOWN & COUNTRY - Open Sat, 1 to 3pmNew
 $1,100,000Active5 beds 3 baths2,927 sq. ft.
$1,100,000Active5 beds 3 baths2,927 sq. ft.871 Timberwood Lane, Fairview, TX 75069
MLS# 21063809Listed by: KELLER WILLIAMS REALTY DPR - New
 $388,800Active3 beds 2 baths1,538 sq. ft.
$388,800Active3 beds 2 baths1,538 sq. ft.5713 Butterfly Way, Fairview, TX 75069
MLS# 21069149Listed by: COMPASS RE TEXAS, LLC. - Open Sun, 1 to 3pmNew
 $550,000Active3 beds 3 baths2,573 sq. ft.
$550,000Active3 beds 3 baths2,573 sq. ft.468 Caitlyn Way, Fairview, TX 75069
MLS# 21060598Listed by: KELLER WILLIAMS REALTY DPR - New
 $1,390,000Active4.81 Acres
$1,390,000Active4.81 Acres760 N Country Club Road, Fairview, TX 75069
MLS# 21067576Listed by: KELLER WILLIAMS REALTY ALLEN - New
 $545,000Active3 beds 2 baths2,279 sq. ft.
$545,000Active3 beds 2 baths2,279 sq. ft.5604 Hummingbird Lane, Fairview, TX 75069
MLS# 21066156Listed by: CENTURY 21 FIRST GROUP - Open Sat, 11am to 2pmNew
 $806,073Active4 beds 3 baths2,703 sq. ft.
$806,073Active4 beds 3 baths2,703 sq. ft.6308 Foxglove Lane, McKinney, TX 75071
MLS# 21066593Listed by: DINA VERTERAMO - New
 $378,049Active4 beds 3 baths2,177 sq. ft.
$378,049Active4 beds 3 baths2,177 sq. ft.708 Warleggan Way, McKinney, TX 75069
MLS# 21062924Listed by: TURNER MANGUM,LLC - Open Sun, 1 to 3pmNew
 $384,900Active2 beds 2 baths1,505 sq. ft.
$384,900Active2 beds 2 baths1,505 sq. ft.1444 Cattle Baron Road, Fairview, TX 75069
MLS# 21061461Listed by: COLDWELL BANKER APEX, REALTORS
