5131 Pond View Lane, Fairview, TX 75069
Local realty services provided by:Better Homes and Gardens Real Estate Rhodes Realty
Listed by: koda reed214-303-1133
Office: dave perry miller real estate
MLS#:21015812
Source:GDAR
Price summary
- Price:$679,000
- Price per sq. ft.:$215.83
- Monthly HOA dues:$56.25
About this home
Luxury living in Sloan Creek Estates! This stunning 5-bedroom, 3.5-bath home is packed with upgrades and thoughtful touches. Step inside to an open floorplan with soaring ceilings! Features include new carpeting, neutral paint, plantation shutters, and rich custom cabinetry with a built-in desk. The chef’s kitchen shines with stainless steel appliances, double ovens, a large bar, and eat-in space—perfect for entertaining along with 2-walk in pantries. The spacious 1st floor primary suite is a serene retreat that offers views of the patio & koi pond. Versatile office space with French doors allow for a quiet space to work from home! Step outside to your backyard oasis featuring a covered patio, tranquil koi pond & soothing waterfall. Enjoy a 3-car garage with epoxy flooring. Bonus features include solar panels with Tesla battery (paid off at closing), water softener with reverse osmosis, Napoleon grill & smoker, Roku mounted TV on patio, ADT security cameras with Ring doorbell. TruGreen lawn care and mosquito defense, along with an American Home Shield warranty, are all covered through year-end—making this home move-in ready and worry-free! Enjoy the neighborhood creek & jogging paths along tree lined streets. Close to dining, shopping & major freeways!
Contact an agent
Home facts
- Year built:2006
- Listing ID #:21015812
- Added:106 day(s) ago
- Updated:November 13, 2025 at 12:45 PM
Rooms and interior
- Bedrooms:5
- Total bathrooms:4
- Full bathrooms:3
- Half bathrooms:1
- Living area:3,146 sq. ft.
Heating and cooling
- Cooling:Central Air
- Heating:Central, Fireplaces, Solar
Structure and exterior
- Roof:Composition
- Year built:2006
- Building area:3,146 sq. ft.
- Lot area:0.24 Acres
Schools
- High school:Mckinney
- Middle school:Faubion
- Elementary school:Jesse Mcgowen
Finances and disclosures
- Price:$679,000
- Price per sq. ft.:$215.83
- Tax amount:$10,850
New listings near 5131 Pond View Lane
- New
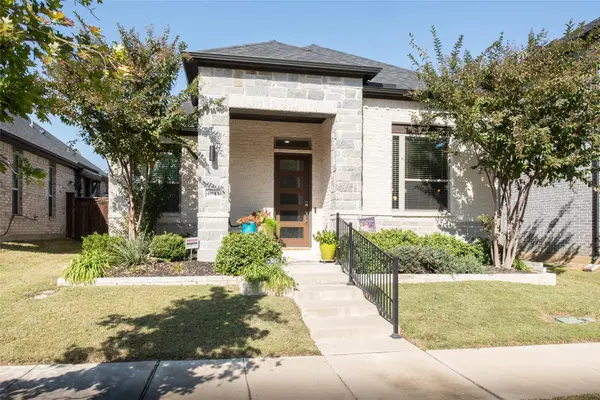 $499,900Active2 beds 2 baths1,801 sq. ft.
$499,900Active2 beds 2 baths1,801 sq. ft.4841 Miles Way, Fairview, TX 75069
MLS# 21107208Listed by: MATLOCK REAL ESTATE GROUP - New
 $399,000Active3 beds 3 baths1,937 sq. ft.
$399,000Active3 beds 3 baths1,937 sq. ft.454 Madison Avenue, Fairview, TX 75069
MLS# 21106746Listed by: CHRISTIES LONE STAR - New
 $499,900Active2 beds 2 baths2,382 sq. ft.
$499,900Active2 beds 2 baths2,382 sq. ft.961 Winged Foot Drive, Fairview, TX 75069
MLS# 21102714Listed by: ORCHARD BROKERAGE - New
 $427,900Active3 beds 3 baths2,181 sq. ft.
$427,900Active3 beds 3 baths2,181 sq. ft.435 Madison Avenue, Fairview, TX 75069
MLS# 21094337Listed by: EBBY HALLIDAY REALTORS - New
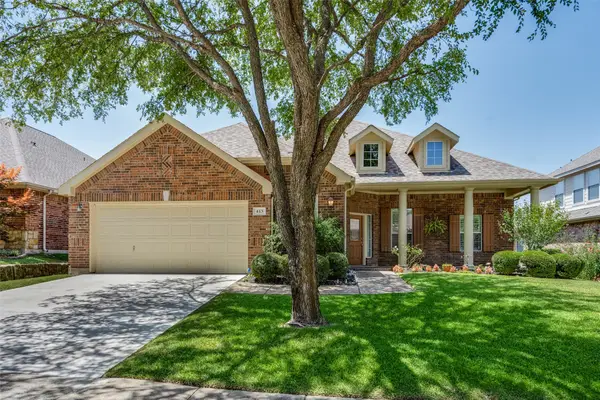 $599,500Active2 beds 3 baths2,240 sq. ft.
$599,500Active2 beds 3 baths2,240 sq. ft.415 Black Diamond Court, Fairview, TX 75069
MLS# 21105066Listed by: KELLER WILLIAMS REALTY ALLEN - Open Sun, 1 to 3pmNew
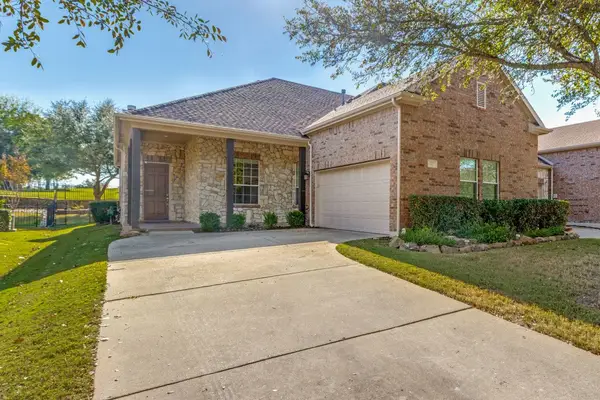 $405,000Active2 beds 2 baths1,615 sq. ft.
$405,000Active2 beds 2 baths1,615 sq. ft.727 Scenic Ranch Circle, Fairview, TX 75069
MLS# 21096839Listed by: FATHOM REALTY - New
 $2,379,000Active5 beds 5 baths5,907 sq. ft.
$2,379,000Active5 beds 5 baths5,907 sq. ft.731 Stallion Drive, Fairview, TX 75069
MLS# 21077846Listed by: MATLOCK REAL ESTATE GROUP 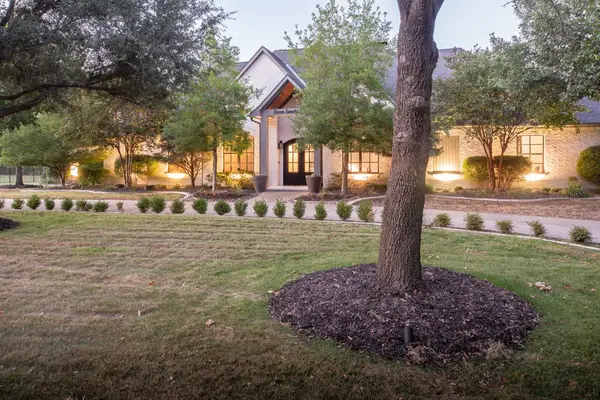 $1,295,000Active4 beds 5 baths3,274 sq. ft.
$1,295,000Active4 beds 5 baths3,274 sq. ft.1171 Stone Creek Drive, Fairview, TX 75069
MLS# 21082356Listed by: MATLOCK REAL ESTATE GROUP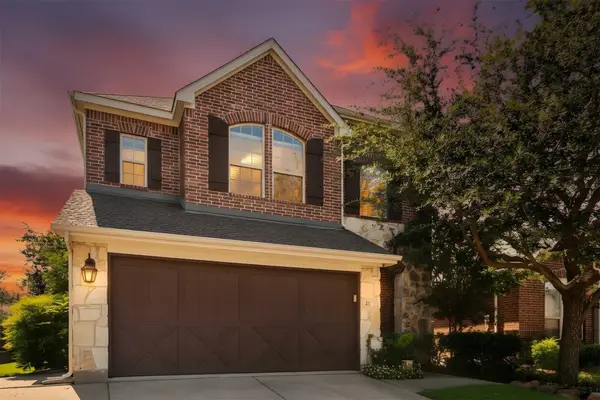 $525,000Active4 beds 4 baths2,918 sq. ft.
$525,000Active4 beds 4 baths2,918 sq. ft.420 Plumwood Way, Fairview, TX 75069
MLS# 21071165Listed by: RE/MAX DALLAS SUBURBS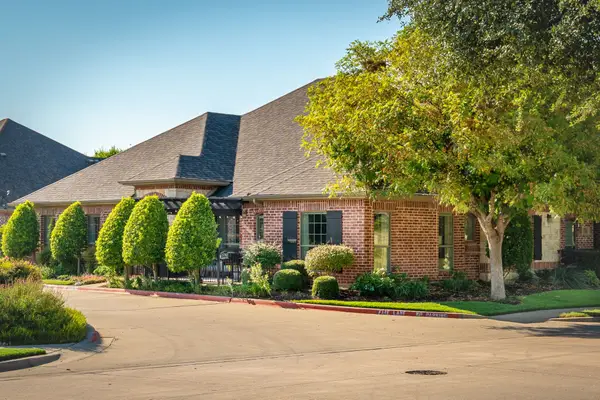 $389,900Active2 beds 2 baths1,378 sq. ft.
$389,900Active2 beds 2 baths1,378 sq. ft.5782 Antique Rose Trail, Fairview, TX 75069
MLS# 21099757Listed by: COLLEEN FROST REAL ESTATE SERV
