570 Ambrym Drive, Fairview, TX 75069
Local realty services provided by:Better Homes and Gardens Real Estate Edwards & Associates
Listed by: melissa outman214-509-0808
Office: ebby halliday, realtors
MLS#:20954115
Source:GDAR
Price summary
- Price:$990,000
- Price per sq. ft.:$280.77
- Monthly HOA dues:$76
About this home
***FRESH FRESH FRESH! The entire interior of this property has just been freshly painted, including the garage. The neutral color throughout is bright and beams with natural light. Schedule a tour today.*** Highly desirable one-story in upscale, private, neighborhood. Impressive, custom iron door entrance. Gorgeous hand scraped hardwood floors throughout main living areas. Gourmet kitchen includes breakfast bar, island and dining area with expansive open flow to great room. All overlook pool-patio serenity. Second, bonus living area or media room off kitchen, equipped with projector and mounted movie screen. Additional office space off foyer-entry with closet and double doors. Beautiful arched walkways between all main living areas. Large pool and deck area for entertaining and everyday fun. Gas line on patio for grill connection. The surrounding backyard boasts a variety of mature trees. Just minutes from a plentiful variety of retail, restaurants, grocery, entertainment, walking trails, medical and more. Easy access to 75 and 121.
Contact an agent
Home facts
- Year built:2007
- Listing ID #:20954115
- Added:222 day(s) ago
- Updated:February 24, 2026 at 09:45 PM
Rooms and interior
- Bedrooms:4
- Total bathrooms:3
- Full bathrooms:3
- Living area:3,526 sq. ft.
Heating and cooling
- Cooling:Central Air, Electric, Zoned
- Heating:Central, Natural Gas, Zoned
Structure and exterior
- Roof:Composition
- Year built:2007
- Building area:3,526 sq. ft.
- Lot area:1.01 Acres
Schools
- High school:Mckinney
- Middle school:Faubion
- Elementary school:Jesse Mcgowen
Finances and disclosures
- Price:$990,000
- Price per sq. ft.:$280.77
- Tax amount:$13,090
New listings near 570 Ambrym Drive
- New
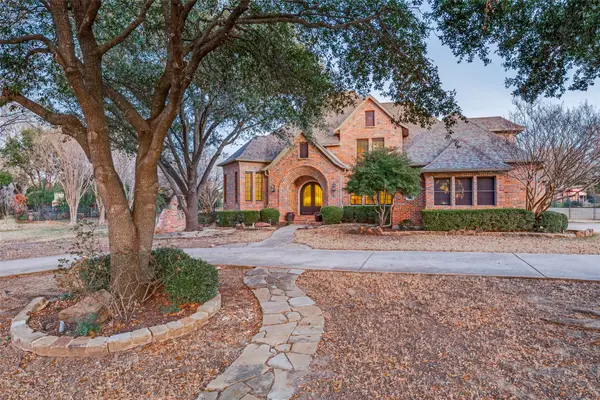 $1,200,000Active4 beds 5 baths4,347 sq. ft.
$1,200,000Active4 beds 5 baths4,347 sq. ft.390 Oak Ridge Drive, Fairview, TX 75069
MLS# 21180914Listed by: ONDEMAND REALTY - New
 $525,000Active2 beds 3 baths2,241 sq. ft.
$525,000Active2 beds 3 baths2,241 sq. ft.434 Long Cove Drive, Fairview, TX 75069
MLS# 21186266Listed by: FATHOM REALTY - New
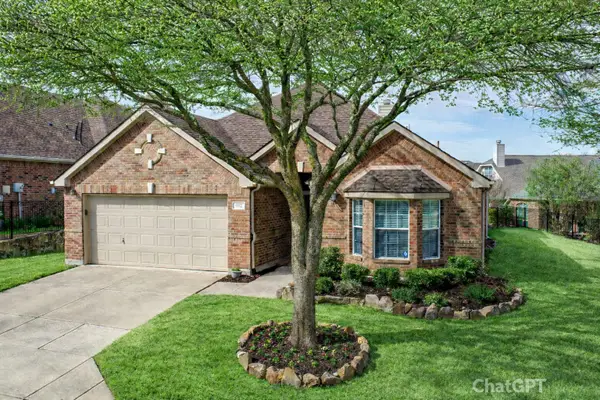 $435,000Active2 beds 2 baths1,849 sq. ft.
$435,000Active2 beds 2 baths1,849 sq. ft.932 Ocean Drive, Fairview, TX 75069
MLS# 21183547Listed by: RE/MAX FOUR CORNERS - New
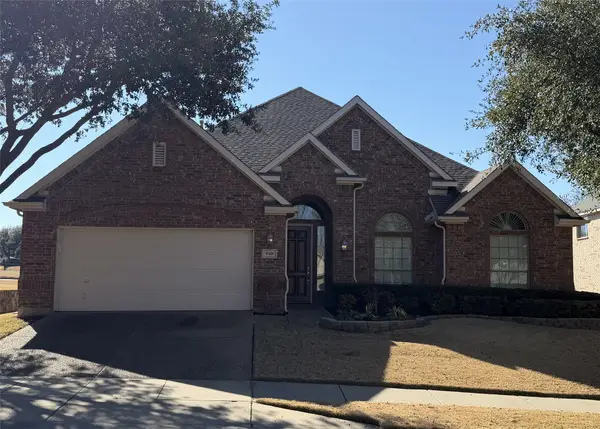 $679,000Active2 beds 3 baths2,597 sq. ft.
$679,000Active2 beds 3 baths2,597 sq. ft.940 Scenic Ranch Circle, Fairview, TX 75069
MLS# 21178371Listed by: KEVIN SULLIVAN, BROKER - New
 $1,100,000Active5 beds 3 baths2,958 sq. ft.
$1,100,000Active5 beds 3 baths2,958 sq. ft.1290 Camino Real, Fairview, TX 75069
MLS# 21164174Listed by: MATLOCK REAL ESTATE GROUP - Open Sat, 12 to 3pmNew
 $370,000Active2 beds 3 baths1,840 sq. ft.
$370,000Active2 beds 3 baths1,840 sq. ft.4870 Woodruff Way, Fairview, TX 75069
MLS# 21182896Listed by: POST OAK REALTY, LLC - New
 $395,000Active3 beds 3 baths2,082 sq. ft.
$395,000Active3 beds 3 baths2,082 sq. ft.876 S Highway 5, Fairview, TX 75069
MLS# 21168608Listed by: EXP REALTY LLC - Open Sat, 1 to 3pmNew
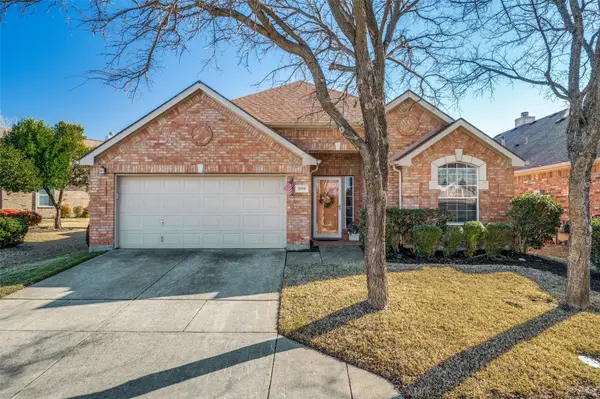 $515,000Active2 beds 2 baths2,076 sq. ft.
$515,000Active2 beds 2 baths2,076 sq. ft.959 Winged Foot Drive, Fairview, TX 75069
MLS# 21163999Listed by: KELLER WILLIAMS REALTY ALLEN - New
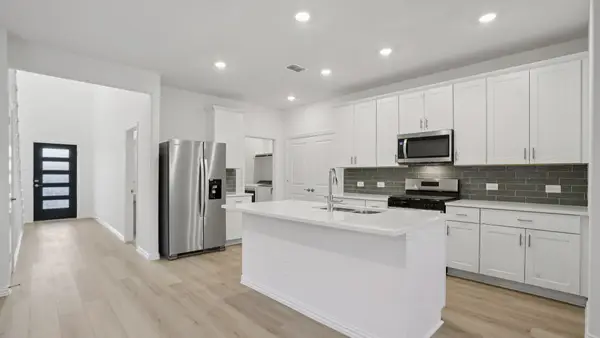 $323,660Active4 beds 3 baths1,981 sq. ft.
$323,660Active4 beds 3 baths1,981 sq. ft.503 Green Gables Drive, Princeton, TX 75071
MLS# 21174485Listed by: MERITAGE HOMES REALTY - New
 $281,315Active3 beds 2 baths1,498 sq. ft.
$281,315Active3 beds 2 baths1,498 sq. ft.507 Green Gables Drive, Princeton, TX 75071
MLS# 21174487Listed by: MERITAGE HOMES REALTY

