5713 Butterfly Way, Fairview, TX 75069
Local realty services provided by:Better Homes and Gardens Real Estate Senter, REALTORS(R)
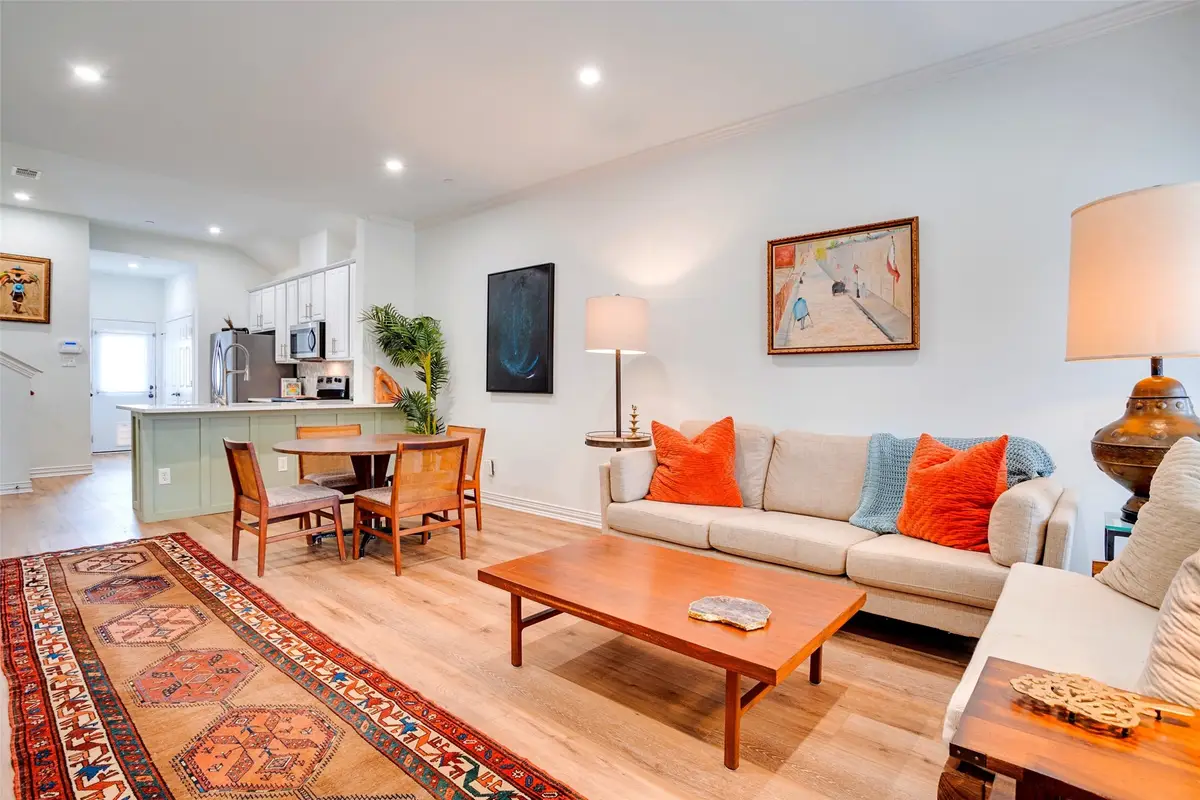
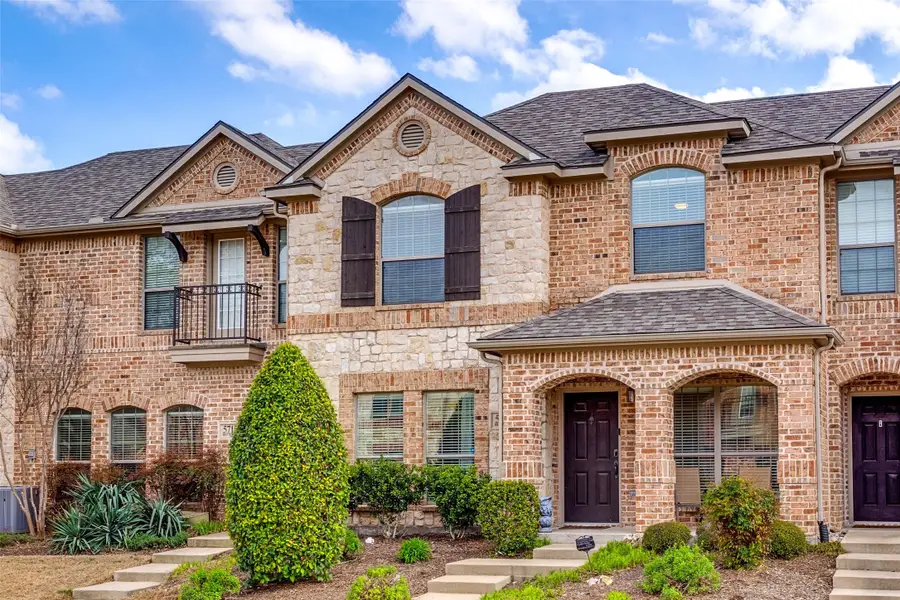

5713 Butterfly Way,Fairview, TX 75069
$400,000
- 3 Beds
- 2 Baths
- 1,538 sq. ft.
- Townhouse
- Active
Listed by:carmen dipenti214-784-3880
Office:compass re texas, llc.
MLS#:20979085
Source:GDAR
Price summary
- Price:$400,000
- Price per sq. ft.:$260.08
- Monthly HOA dues:$297
About this home
This townhome delivers where it counts—design, layout, location, and finish. Every space feels intentional, starting with wide-plank White Oak LVP floors that run through an open main level built for everyday living. The kitchen is clean and sharp—custom cabinetry, quartz counters, marble tile that adds texture, and stainless appliances that fit the space. Nothing wasted, nothing overdone. Down the hall, a laundry closet fits full-size machines without forcing a puzzle, and there’s direct access to a two-car garage that’s already wired for your EV—future-ready from day one. The primary suite is on the main floor, private and separate from the rest. No shared walls, no awkward corners—just a well-designed bedroom that offers plenty of space. The primary bathroom is clean and grown-up, with a walk-in shower, separate bath tub, dual vanities with custom storage, and a generously sized walk-in closet. Upstairs, two more bedrooms and a large flex space offer room to grow, host, or create—use it how you want; the layout doesn’t box you in. Outside, a private fenced patio gives you a spot to read, grill, unwind, or let the dog out—easy and low-maintenance. The community offers a full set of amenities—pool, gym, clubhouse, basketball court, playground—all well-kept and just steps away. And the location puts you right where you want to be: minutes to Highway 75, Whole Foods, Fairview Town Center, Allen Outlets, and Pin Stack. Everything is close. This isn’t just a place to live. It’s a home that runs smoothly—smart, solid, and ready for what’s next.
Contact an agent
Home facts
- Year built:2007
- Listing Id #:20979085
- Added:35 day(s) ago
- Updated:August 09, 2025 at 11:40 AM
Rooms and interior
- Bedrooms:3
- Total bathrooms:2
- Full bathrooms:2
- Living area:1,538 sq. ft.
Heating and cooling
- Cooling:Ceiling Fans, Central Air, Electric, Zoned
- Heating:Central, Electric, Zoned
Structure and exterior
- Roof:Composition
- Year built:2007
- Building area:1,538 sq. ft.
- Lot area:0.05 Acres
Schools
- High school:Mckinney
- Middle school:Faubion
- Elementary school:Jesse Mcgowen
Finances and disclosures
- Price:$400,000
- Price per sq. ft.:$260.08
New listings near 5713 Butterfly Way
- Open Sat, 1 to 3pmNew
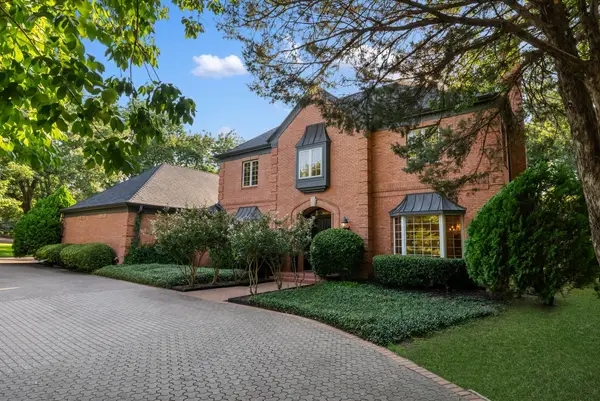 $1,295,000Active4 beds 4 baths4,784 sq. ft.
$1,295,000Active4 beds 4 baths4,784 sq. ft.831 Creekwood Circle, Fairview, TX 75069
MLS# 21027118Listed by: TEAM CLARY REALTY, INC - New
 $383,525Active4 beds 3 baths2,337 sq. ft.
$383,525Active4 beds 3 baths2,337 sq. ft.602 Blanton Street, McKinney, TX 75069
MLS# 21026279Listed by: MERITAGE HOMES REALTY - New
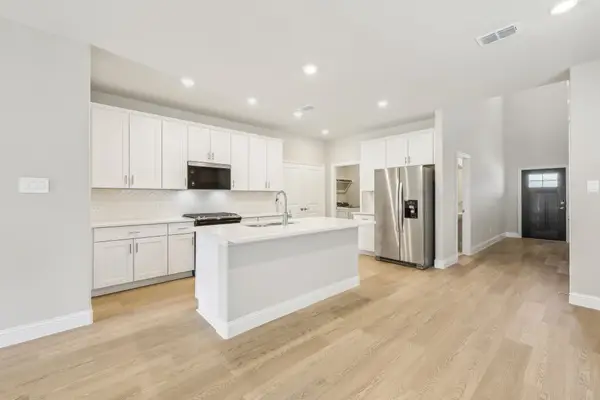 $358,609Active4 beds 3 baths2,055 sq. ft.
$358,609Active4 beds 3 baths2,055 sq. ft.600 Blanton Street, McKinney, TX 75069
MLS# 21026283Listed by: MERITAGE HOMES REALTY - New
 $365,905Active4 beds 3 baths2,055 sq. ft.
$365,905Active4 beds 3 baths2,055 sq. ft.520 Blanton Street, McKinney, TX 75069
MLS# 21026284Listed by: MERITAGE HOMES REALTY - New
 $1,750,000Active5 beds 6 baths5,252 sq. ft.
$1,750,000Active5 beds 6 baths5,252 sq. ft.330 Bonham Boulevard, Fairview, TX 75069
MLS# 21007620Listed by: COMPASS RE TEXAS, LLC - Open Sat, 2 to 4pmNew
 $1,549,000Active5 beds 5 baths5,807 sq. ft.
$1,549,000Active5 beds 5 baths5,807 sq. ft.207 Dumont Court, Fairview, TX 75069
MLS# 21023575Listed by: KELLER WILLIAMS REALTY ALLEN - New
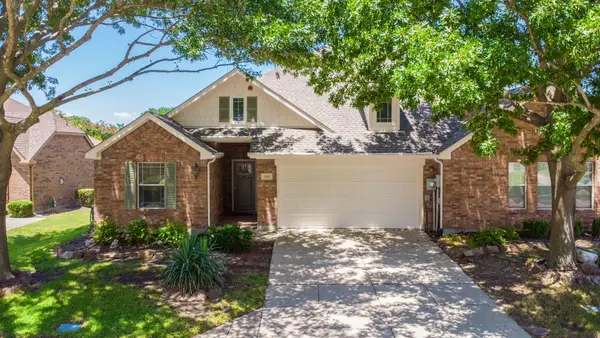 $385,000Active2 beds 2 baths1,571 sq. ft.
$385,000Active2 beds 2 baths1,571 sq. ft.1313 Shinnecock Court, Fairview, TX 75069
MLS# 20988491Listed by: RE/MAX TOWN & COUNTRY - New
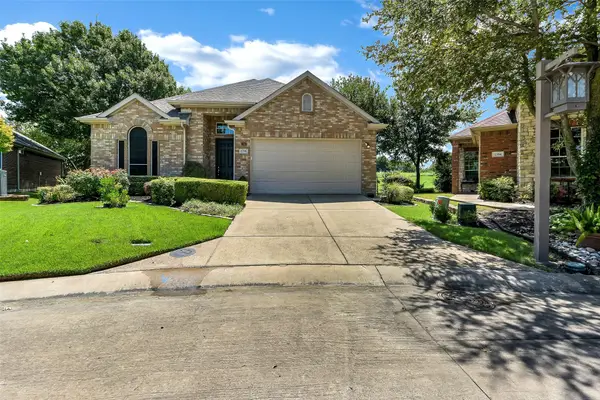 $629,900Active3 beds 2 baths2,171 sq. ft.
$629,900Active3 beds 2 baths2,171 sq. ft.1396 Sagebrook Drive, Fairview, TX 75069
MLS# 21010072Listed by: C21 FINE HOMES JUDGE FITE - New
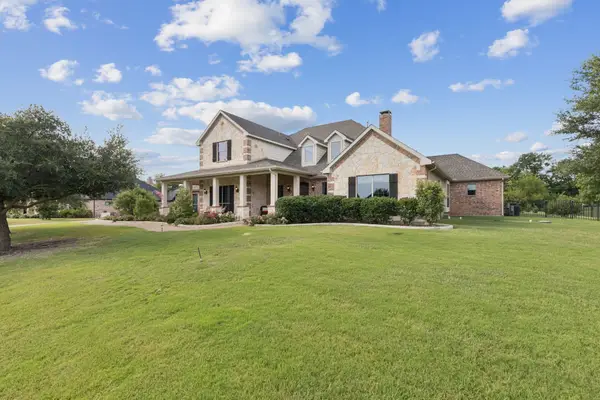 $1,350,000Active6 beds 4 baths4,351 sq. ft.
$1,350,000Active6 beds 4 baths4,351 sq. ft.91 Stone Hinge Drive, Fairview, TX 75069
MLS# 21020710Listed by: WEICHERT REALTORS/PROPERTY PARTNERS - New
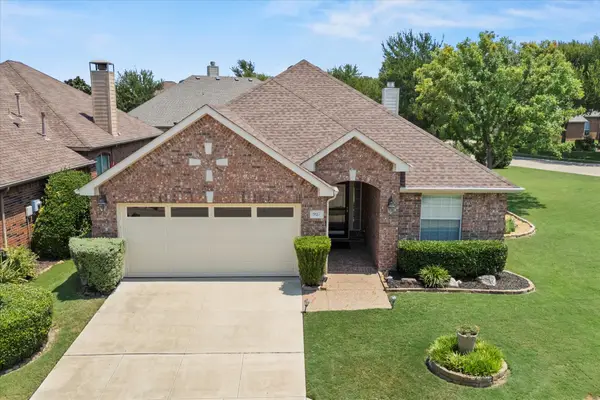 $405,000Active2 beds 2 baths1,530 sq. ft.
$405,000Active2 beds 2 baths1,530 sq. ft.927 Oakland Hills Drive, Fairview, TX 75069
MLS# 21019146Listed by: KELLER WILLIAMS LEGACY
