620 Redwood Creek Drive, Fairview, TX 75069
Local realty services provided by:Better Homes and Gardens Real Estate Edwards & Associates
Listed by: tom robertson469-621-0081
Office: c21 fine homes judge fite
MLS#:20936986
Source:GDAR
Price summary
- Price:$4,500,000
- Price per sq. ft.:$585.71
- Monthly HOA dues:$166.67
About this home
Exquisite estate set amidst two meticulously manicured, tree-lined acres. This entertainer's dream blends refined craftsmanship with luxury living, making it one of the most exceptional properties in North Texas. Showcasing a stunning contemporary luxury design, the home features rich wood beams and white oak floors throughout. The spacious family room, framed by a wall of windows, provides tranquil views of the backyard oasis. The gourmet kitchen is a culinary masterpiece, boasting Carrara marble countertops, a Sub-Zero refrigerator and wine cooler, Wolf gas range, built-in Miele coffee maker and a discrete and fully equipped prep kitchen. The kitchen opens seamlessly to the grand family room, anchored by an elegant fireplace perfect for gatherings and everyday living. A large game room with a wet bar, along with a dedicated exercise room and media room with concealed door entry, provide space for recreation and wellness. The private master retreat offers serene views of the pool and features luxurious marble flooring and walls, dual vanities, towel warmer, heated flooring, a soaking tub, a spacious double walk in shower, and an extraordinary custom closet complete with built in vanity and tornado shelter. Each secondary bedroom is oversized, featuring its own ensuite bath and walk-in closet. Executive office featuring custom built ins complete with unique private ventilated cigar room. Oversized laundry room with two double stack washers and dryers and dog washing station with convenient entry to dog run. Step outside to your resort style backyard, complete with a sparkling pool, spa, outdoor living area with fireplace, kitchen, dining area and fire pit- ideal for relaxing or entertaining guests in a peaceful, secluded setting. Additional highlights include a 5 car garage with extra storage space, gated motor court, and a prime location just minutes from restaurants, shopping and Highway 75. Located within the highly acclaimed Lovejoy ISD.
Contact an agent
Home facts
- Year built:2023
- Listing ID #:20936986
- Added:227 day(s) ago
- Updated:December 25, 2025 at 08:16 AM
Rooms and interior
- Bedrooms:4
- Total bathrooms:6
- Full bathrooms:4
- Half bathrooms:2
- Living area:7,683 sq. ft.
Heating and cooling
- Cooling:Ceiling Fans, Central Air, Electric
- Heating:Central, Natural Gas
Structure and exterior
- Roof:Concrete
- Year built:2023
- Building area:7,683 sq. ft.
- Lot area:2.01 Acres
Schools
- High school:Lovejoy
- Middle school:Willow Springs
- Elementary school:Robert L. Puster
Finances and disclosures
- Price:$4,500,000
- Price per sq. ft.:$585.71
- Tax amount:$62,909
New listings near 620 Redwood Creek Drive
- New
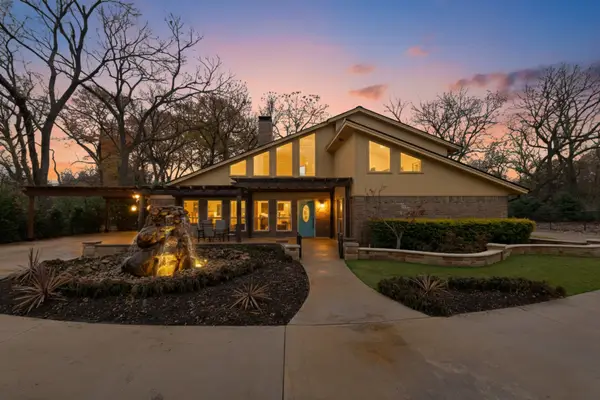 $849,900Active4 beds 2 baths2,272 sq. ft.
$849,900Active4 beds 2 baths2,272 sq. ft.1310 Camino Real, Fairview, TX 75069
MLS# 21136116Listed by: MONUMENT REALTY  $669,990Active4 beds 4 baths3,504 sq. ft.
$669,990Active4 beds 4 baths3,504 sq. ft.6361 Foxglove Lane, McKinney, TX 75071
MLS# 21125963Listed by: ESCAPE REALTY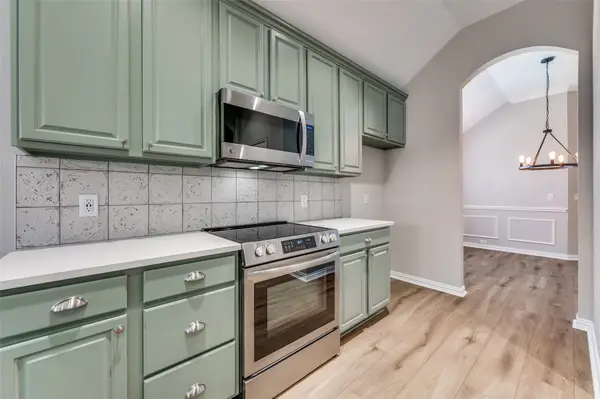 $439,900Active3 beds 2 baths1,781 sq. ft.
$439,900Active3 beds 2 baths1,781 sq. ft.1308 Quaker Drive, Fairview, TX 75069
MLS# 21129074Listed by: KELLER WILLIAMS REALTY ALLEN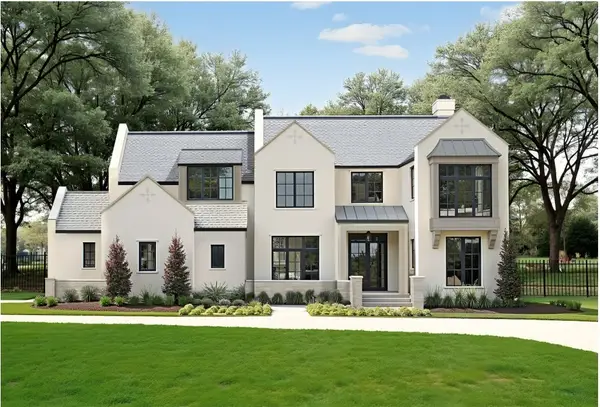 $3,999,999Active5 beds 7 baths6,549 sq. ft.
$3,999,999Active5 beds 7 baths6,549 sq. ft.1181 Harper Landing, Fairview, TX 75069
MLS# 21131887Listed by: JPAR - PLANO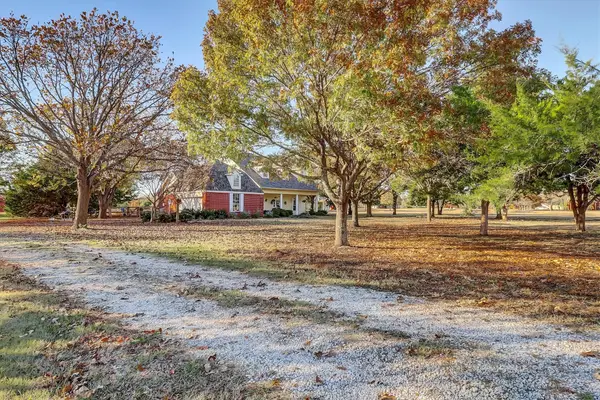 $949,900Active4 beds 3 baths2,667 sq. ft.
$949,900Active4 beds 3 baths2,667 sq. ft.41 Man O War Lane, Fairview, TX 75069
MLS# 20801771Listed by: WILLIAM DAVIS REALTY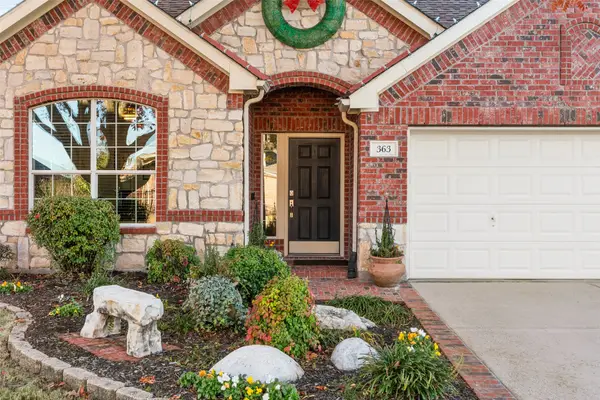 $650,000Active2 beds 2 baths2,373 sq. ft.
$650,000Active2 beds 2 baths2,373 sq. ft.363 Wrangler Drive, Fairview, TX 75069
MLS# 21129811Listed by: KELLER WILLIAMS CENTRAL- Open Sat, 1 to 3pm
 $3,750,000Active5 beds 8 baths8,039 sq. ft.
$3,750,000Active5 beds 8 baths8,039 sq. ft.761 Creekwood Drive S, Fairview, TX 75069
MLS# 21128961Listed by: KELLER WILLIAMS DALLAS MIDTOWN 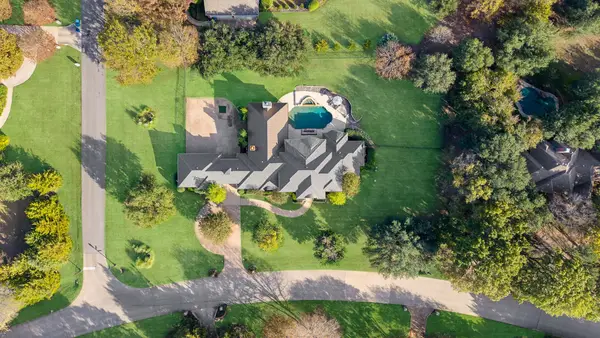 $1,625,000Active5 beds 5 baths5,461 sq. ft.
$1,625,000Active5 beds 5 baths5,461 sq. ft.336 Oakwood Trail, Fairview, TX 75069
MLS# 21127665Listed by: SEVENHAUS REALTY $949,500Active5 beds 3 baths2,927 sq. ft.
$949,500Active5 beds 3 baths2,927 sq. ft.871 Timberwood Lane, Fairview, TX 75069
MLS# 21123833Listed by: KELLER WILLIAMS REALTY DPR- Open Tue, 12 to 2pm
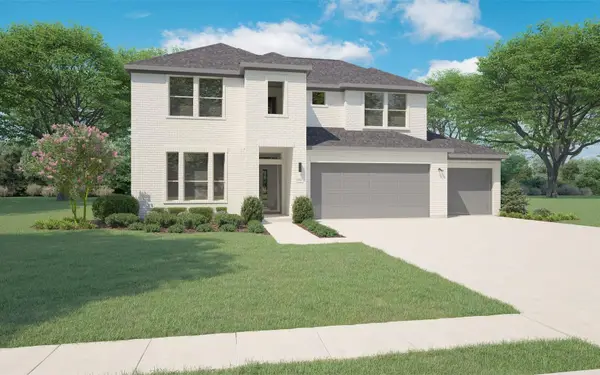 $424,990Active5 beds 4 baths2,682 sq. ft.
$424,990Active5 beds 4 baths2,682 sq. ft.918 Ocean Breeze Way, Princeton, TX 75407
MLS# 21122805Listed by: HOMESUSA.COM
