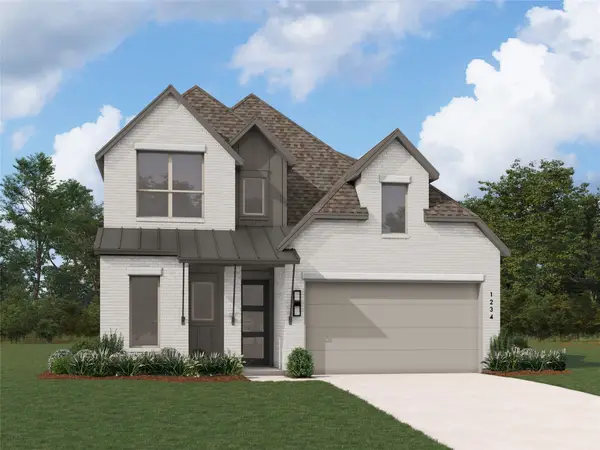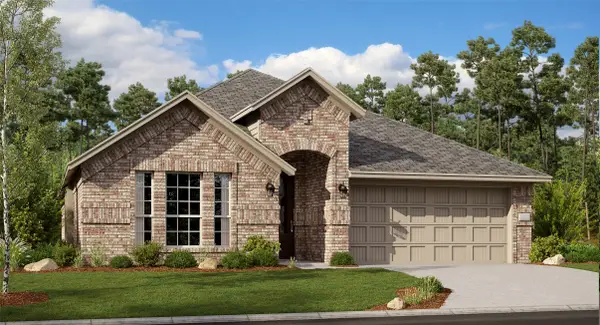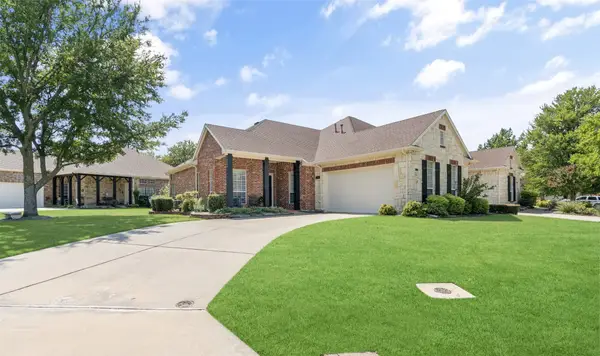651 Louise Drive, Fairview, TX 75069
Local realty services provided by:Better Homes and Gardens Real Estate Winans
Listed by:anthea adair888-455-6040
Office:fathom realty
MLS#:20944573
Source:GDAR
Price summary
- Price:$3,699,000
- Price per sq. ft.:$552.01
- Monthly HOA dues:$140.67
About this home
Stunning new custom home by one of DFW’s premier luxury builders, where no detail has been overlooked. This smart home is equipped with Lutron automation, pre-wired for electric shades, in-ceiling speakers, fully wired media room for projector, screen, ready for equipment of your choice. The striking buff Lueders stone exterior—a $400K upgrade, compared to the average standard stone, adds timeless beauty and unmatched durability.
Enjoy resort-style living with a large pool, hot tub, water features, upgraded in-ground cleaning system, artificial turf, and a private courtyard. Two separate entrances to the gated driveway, circular drive with full landscaping. The upscale chef’s kitchen features a massive island with Cristallo Quartzite waterfall edge, a 48” Wolf gas cooktop with griddle, double Wolf ovens, drawer microwave, built-in 36 in. refrigerator and freezer columns with custom cabinetry, built-in coffee maker, full-size wine fridge, butler’s pantry, and an oversized custom walk-in pantry.There is even a set of double fridge drawers under the coffee maker, for added convenience. Outdoor kitchen on the large covered patio has a masonry fireplace, built in gas grill with commercial vent, refrigerator, and a custom drop space for a smoker of your choice.
Thoughtful extras include a dog wash in the laundry room, epoxy coated garage floors, enclosed garage storage with shelving. The home offers five spacious bedrooms, each with ensuite baths and walk-in closets. The primary suite includes dual closets, one with a secondary laundry, and a smart toilet washlet. Additional highlights: a dedicated exercise room with access to the primary suite and a hidden safe room concealed behind a bookshelf in the office.
Contact an agent
Home facts
- Year built:2025
- Listing ID #:20944573
- Added:111 day(s) ago
- Updated:September 26, 2025 at 03:42 AM
Rooms and interior
- Bedrooms:5
- Total bathrooms:7
- Full bathrooms:5
- Half bathrooms:2
- Living area:6,701 sq. ft.
Heating and cooling
- Cooling:Ceiling Fans, Central Air, Electric, Zoned
- Heating:Central, Electric, Fireplaces, Natural Gas, Zoned
Structure and exterior
- Roof:Composition
- Year built:2025
- Building area:6,701 sq. ft.
- Lot area:1.19 Acres
Schools
- High school:Mckinney
- Middle school:Faubion
- Elementary school:Jesse Mcgowen
Finances and disclosures
- Price:$3,699,000
- Price per sq. ft.:$552.01
- Tax amount:$8,447
New listings near 651 Louise Drive
- Open Sat, 1 to 3pmNew
 $1,100,000Active5 beds 3 baths2,927 sq. ft.
$1,100,000Active5 beds 3 baths2,927 sq. ft.871 Timberwood Lane, Fairview, TX 75069
MLS# 21063809Listed by: KELLER WILLIAMS REALTY DPR - New
 $388,800Active3 beds 2 baths1,538 sq. ft.
$388,800Active3 beds 2 baths1,538 sq. ft.5713 Butterfly Way, Fairview, TX 75069
MLS# 21069149Listed by: COMPASS RE TEXAS, LLC. - Open Sun, 1 to 3pmNew
 $550,000Active3 beds 3 baths2,573 sq. ft.
$550,000Active3 beds 3 baths2,573 sq. ft.468 Caitlyn Way, Fairview, TX 75069
MLS# 21060598Listed by: KELLER WILLIAMS REALTY DPR - New
 $1,390,000Active4.81 Acres
$1,390,000Active4.81 Acres760 N Country Club Road, Fairview, TX 75069
MLS# 21067576Listed by: KELLER WILLIAMS REALTY ALLEN - New
 $545,000Active3 beds 2 baths2,279 sq. ft.
$545,000Active3 beds 2 baths2,279 sq. ft.5604 Hummingbird Lane, Fairview, TX 75069
MLS# 21066156Listed by: CENTURY 21 FIRST GROUP - New
 $806,073Active4 beds 3 baths2,703 sq. ft.
$806,073Active4 beds 3 baths2,703 sq. ft.6308 Foxglove Lane, McKinney, TX 75071
MLS# 21066593Listed by: DINA VERTERAMO - New
 $378,049Active4 beds 3 baths2,177 sq. ft.
$378,049Active4 beds 3 baths2,177 sq. ft.708 Warleggan Way, McKinney, TX 75069
MLS# 21062924Listed by: TURNER MANGUM,LLC - New
 $384,900Active2 beds 2 baths1,505 sq. ft.
$384,900Active2 beds 2 baths1,505 sq. ft.1444 Cattle Baron Road, Fairview, TX 75069
MLS# 21061461Listed by: COLDWELL BANKER APEX, REALTORS  $574,900Active4 beds 3 baths2,820 sq. ft.
$574,900Active4 beds 3 baths2,820 sq. ft.384 Spring Meadow Drive, Fairview, TX 75069
MLS# 21059545Listed by: SUDDERTH REAL ESTATE, INC.- Open Sun, 2 to 4pm
 $624,900Active2 beds 3 baths2,718 sq. ft.
$624,900Active2 beds 3 baths2,718 sq. ft.615 Pelican Hills Drive, Fairview, TX 75069
MLS# 21053768Listed by: MONUMENT REALTY
