719 Scenic Ranch Circle, Fairview, TX 75069
Local realty services provided by:Better Homes and Gardens Real Estate Lindsey Realty
Listed by: kevin kernan972-390-0000
Office: re/max town & country
MLS#:20983994
Source:GDAR
Price summary
- Price:$379,500
- Price per sq. ft.:$234.98
- Monthly HOA dues:$373.33
About this home
PRIME LOCATION - FENCED YARD. ACROSS THE STREET FROM THE PICTURESQUE #2 FAIRWAY. In the HEART of HERITAGE RANCH-DFW's Premier Gated Resort Community for those 50+. HOA RESPONSIBLE FOR RETAINING WALL & BACK FENCE. LOW MAINTENANCE LIVING. FEATURES: Plantation Shutters, Transom Windows, 10 & 11 Ft. Ceilings, Open Design, Flexible Floor Plan: Extra Room-Study-Den-Formal Dining, Ceiling Fans. KITCHEN: Corian Countertops, Plumbed for gas, Pull-out shelve lower cabinets, WIP. PRIMARY SUITE: Separate Tub & Shower, Tray Ceiling, Spacious Walk-in-Closet. OTHER: Roof 2017, WH 2020, AC Condenser 2012 ---- VILLA FEE BENEFITS: LAWNCARE & EXTERIOR PAINTING EVERY 6 YEARS. ENJOY LOCK & LEAVE LIFESTYLE ---- LIVE IN HERITAGE RANCH: THE PREMIER GATED COMMUNITY WITH RESORT STYLE AMENITIES FOR THOSE OF US 50+: Scenic & Friendly Community, Indoor & Outdoor Pools, Fitness Center, 2 Restaurants, Ballroom, Dance Floor, Pickle Ball & Tennis Courts, Championship Golf Course, Hike & Bike Trails, Bocce Ball, Many different Groups, Clubs & Events
Contact an agent
Home facts
- Year built:2004
- Listing ID #:20983994
- Added:137 day(s) ago
- Updated:November 13, 2025 at 12:45 PM
Rooms and interior
- Bedrooms:2
- Total bathrooms:2
- Full bathrooms:2
- Living area:1,615 sq. ft.
Heating and cooling
- Cooling:Ceiling Fans, Central Air, Electric
- Heating:Central, Natural Gas
Structure and exterior
- Roof:Composition
- Year built:2004
- Building area:1,615 sq. ft.
- Lot area:0.14 Acres
Schools
- High school:Lovejoy
- Middle school:Willow Springs
- Elementary school:Lovejoy
Finances and disclosures
- Price:$379,500
- Price per sq. ft.:$234.98
- Tax amount:$7,125
New listings near 719 Scenic Ranch Circle
- New
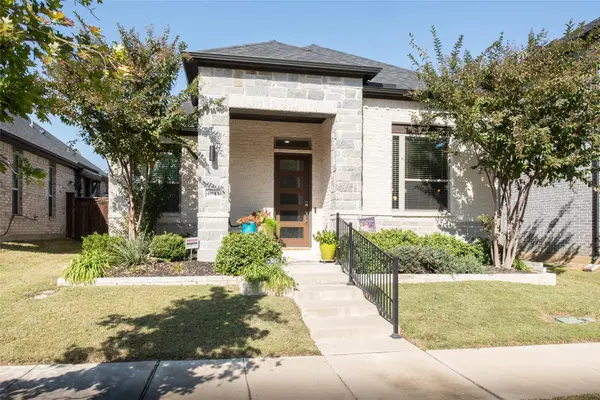 $499,900Active2 beds 2 baths1,801 sq. ft.
$499,900Active2 beds 2 baths1,801 sq. ft.4841 Miles Way, Fairview, TX 75069
MLS# 21107208Listed by: MATLOCK REAL ESTATE GROUP - New
 $399,000Active3 beds 3 baths1,937 sq. ft.
$399,000Active3 beds 3 baths1,937 sq. ft.454 Madison Avenue, Fairview, TX 75069
MLS# 21106746Listed by: CHRISTIES LONE STAR - New
 $499,900Active2 beds 2 baths2,382 sq. ft.
$499,900Active2 beds 2 baths2,382 sq. ft.961 Winged Foot Drive, Fairview, TX 75069
MLS# 21102714Listed by: ORCHARD BROKERAGE - New
 $427,900Active3 beds 3 baths2,181 sq. ft.
$427,900Active3 beds 3 baths2,181 sq. ft.435 Madison Avenue, Fairview, TX 75069
MLS# 21094337Listed by: EBBY HALLIDAY REALTORS - New
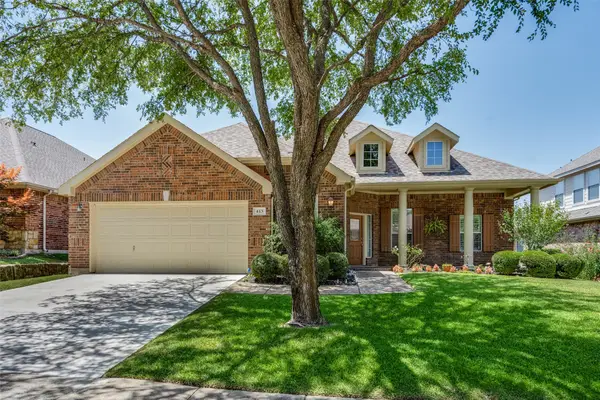 $599,500Active2 beds 3 baths2,240 sq. ft.
$599,500Active2 beds 3 baths2,240 sq. ft.415 Black Diamond Court, Fairview, TX 75069
MLS# 21105066Listed by: KELLER WILLIAMS REALTY ALLEN - Open Sun, 1 to 3pmNew
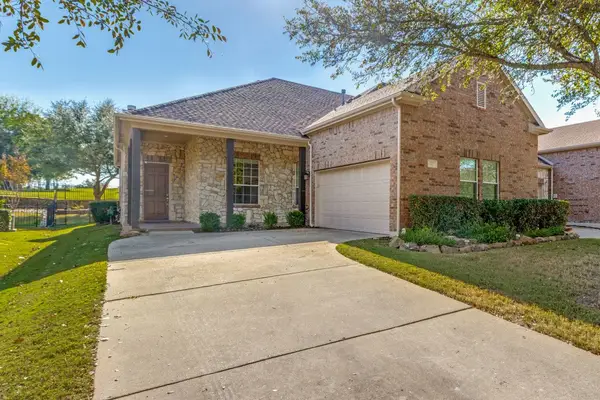 $405,000Active2 beds 2 baths1,615 sq. ft.
$405,000Active2 beds 2 baths1,615 sq. ft.727 Scenic Ranch Circle, Fairview, TX 75069
MLS# 21096839Listed by: FATHOM REALTY - New
 $2,379,000Active5 beds 5 baths5,907 sq. ft.
$2,379,000Active5 beds 5 baths5,907 sq. ft.731 Stallion Drive, Fairview, TX 75069
MLS# 21077846Listed by: MATLOCK REAL ESTATE GROUP 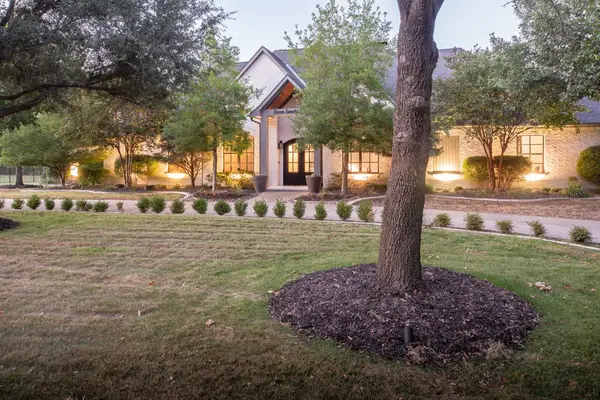 $1,295,000Active4 beds 5 baths3,274 sq. ft.
$1,295,000Active4 beds 5 baths3,274 sq. ft.1171 Stone Creek Drive, Fairview, TX 75069
MLS# 21082356Listed by: MATLOCK REAL ESTATE GROUP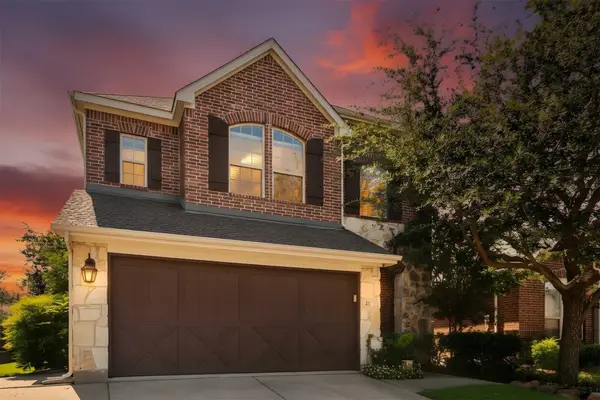 $525,000Active4 beds 4 baths2,918 sq. ft.
$525,000Active4 beds 4 baths2,918 sq. ft.420 Plumwood Way, Fairview, TX 75069
MLS# 21071165Listed by: RE/MAX DALLAS SUBURBS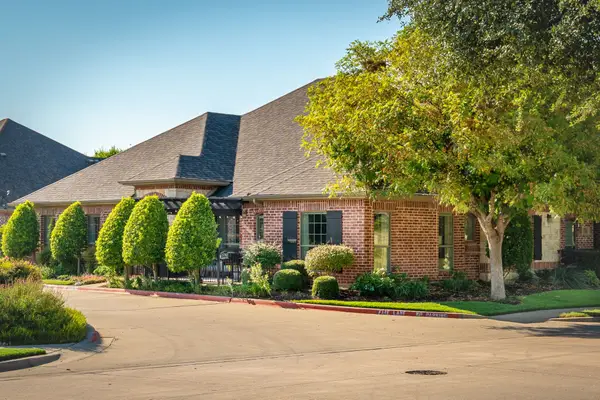 $389,900Active2 beds 2 baths1,378 sq. ft.
$389,900Active2 beds 2 baths1,378 sq. ft.5782 Antique Rose Trail, Fairview, TX 75069
MLS# 21099757Listed by: COLLEEN FROST REAL ESTATE SERV
