815 Mustang Drive, Fairview, TX 75069
Local realty services provided by:Better Homes and Gardens Real Estate The Bell Group
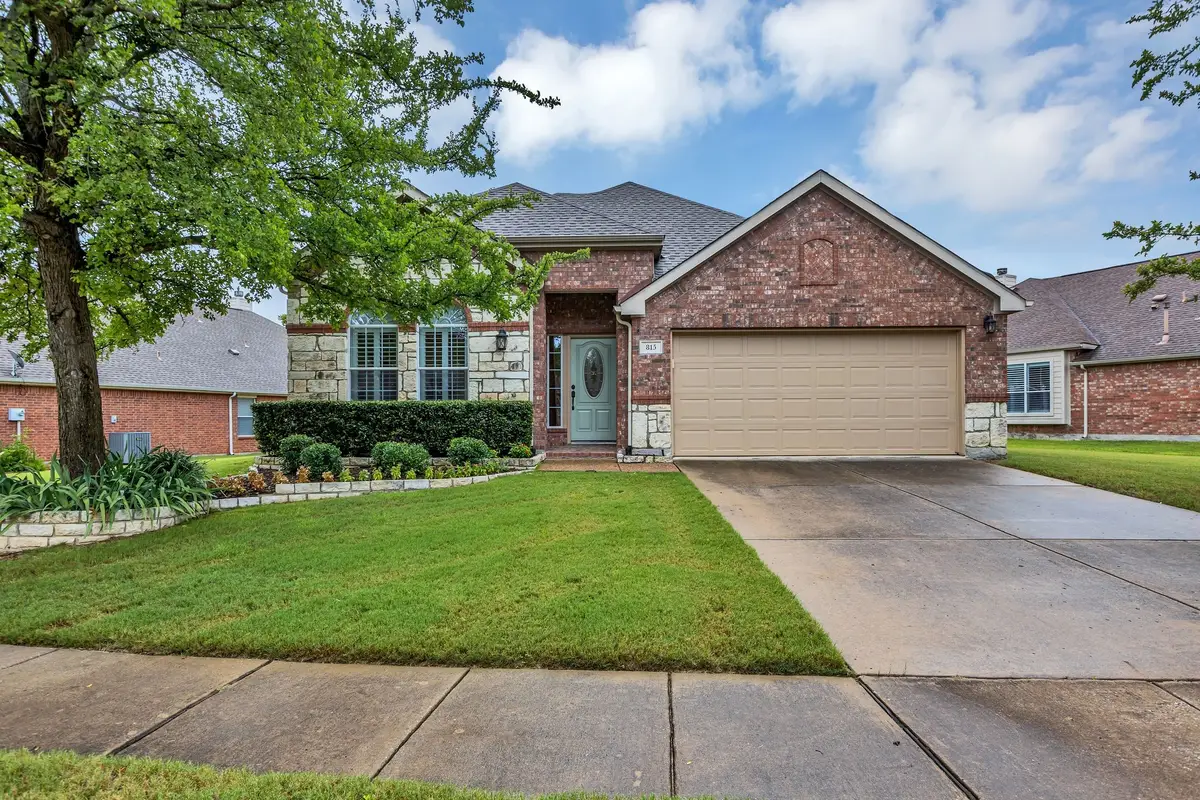
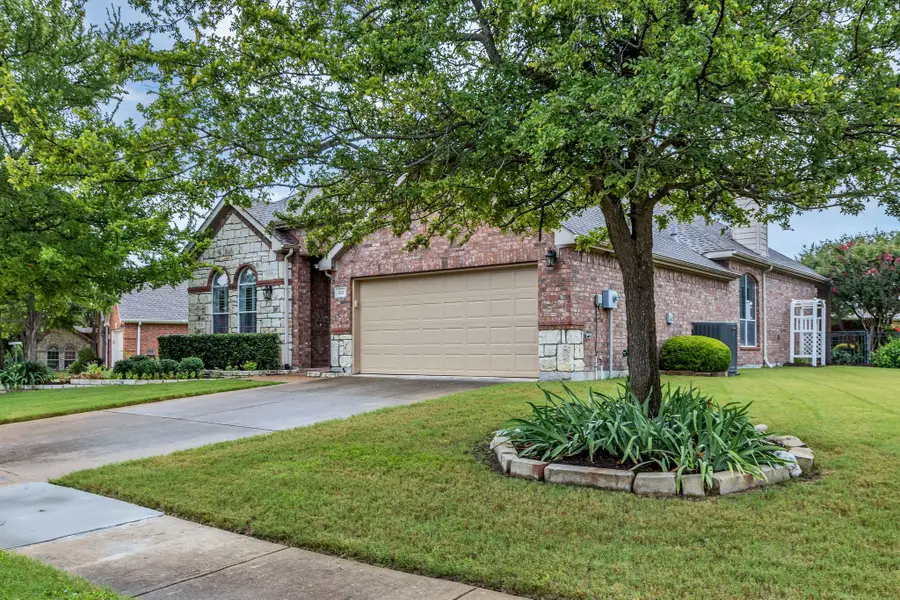
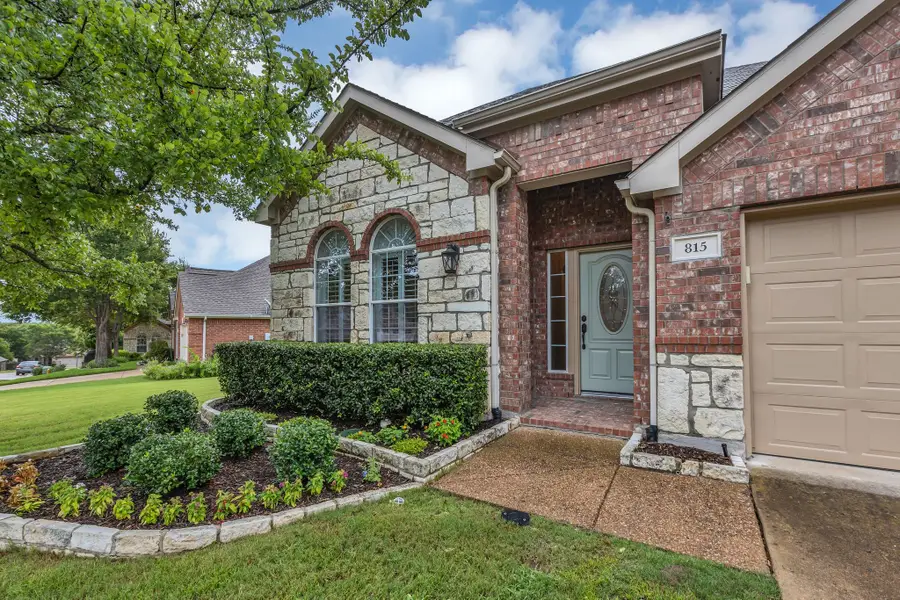
815 Mustang Drive,Fairview, TX 75069
$519,000
- 2 Beds
- 2 Baths
- 2,076 sq. ft.
- Single family
- Active
Listed by:lisa kaplan214-537-1440
Office:keller williams central
MLS#:21000290
Source:GDAR
Price summary
- Price:$519,000
- Price per sq. ft.:$250
- Monthly HOA dues:$290
About this home
THIS HOME IS PERFECT! MOVE IN READY, LOW MAINTENANCE HOME IN A 50+ ADULT GOLF COMMUNITY WITH WALKING TRAILS, PONDS, CLUB HOUSE AND TENNIS & PICKLEBALL COURTS. THE CURB APPEAL IS GORGEOUS FROM THE MOMENT YOU DRIVE UP AND SEE THE BEAUTIFUL STONE LINED FLOWER BEDS, LANDSCAPING AND BRICK & STONE EXTERIOR. THE PERFECTIONS DOES NOT STOP HERE. YOU WALK IN TO SEE LOVELY NEUTRAL COLORS, WOOD & TILE FLOORING THROUGHOUT, PLANTATION SHUTTERS THROUGHOUT, UPDATED LIGHT FIXTURES, OPEN FLOOR PLAN, GRANITE KITCHEN COUNTER TOPS, CAST IRON FIREPLACE WITH A GAS STARTER AND GAS LOGS. THE LAYOUT FLOWS NICELY WITH 2 BEDROOMS AND 2 FULL BATHROOMS WITH AN EAT-IN KITCHEN, SEPARATE DINING ROOM, OPEN FAMILY ROOM, AN OFFICE WITH FRENCH DOORS, UTILITY ROOM AND A BONUS ROOM OFF THE KITCHEN. A NEW ROOF, AC UNIT, DISHWASHER AND DISPOSAL WERE INSTALLED IN 2021. NEW WATER HEATER, VENTS CLEANED AND ELECTRIC FILTER INSTALLED IN 2024. THE SS KITCHEN REFRIGERATOR CONVEYS AT CLOSING.
Contact an agent
Home facts
- Year built:2006
- Listing Id #:21000290
- Added:23 day(s) ago
- Updated:August 09, 2025 at 11:40 AM
Rooms and interior
- Bedrooms:2
- Total bathrooms:2
- Full bathrooms:2
- Living area:2,076 sq. ft.
Heating and cooling
- Cooling:Ceiling Fans, Central Air, Electric
- Heating:Central, Natural Gas
Structure and exterior
- Roof:Composition
- Year built:2006
- Building area:2,076 sq. ft.
- Lot area:0.23 Acres
Schools
- High school:Lovejoy
- Middle school:Lovejoy
- Elementary school:Lovejoy
Finances and disclosures
- Price:$519,000
- Price per sq. ft.:$250
- Tax amount:$9,147
New listings near 815 Mustang Drive
- Open Sat, 1 to 3pmNew
 $1,750,000Active5 beds 6 baths5,252 sq. ft.
$1,750,000Active5 beds 6 baths5,252 sq. ft.330 Bonham Boulevard, Fairview, TX 75069
MLS# 21007620Listed by: COMPASS RE TEXAS, LLC - Open Sat, 1 to 3pmNew
 $1,549,000Active5 beds 5 baths5,807 sq. ft.
$1,549,000Active5 beds 5 baths5,807 sq. ft.207 Dumont Court, Fairview, TX 75069
MLS# 21023575Listed by: KELLER WILLIAMS REALTY ALLEN - New
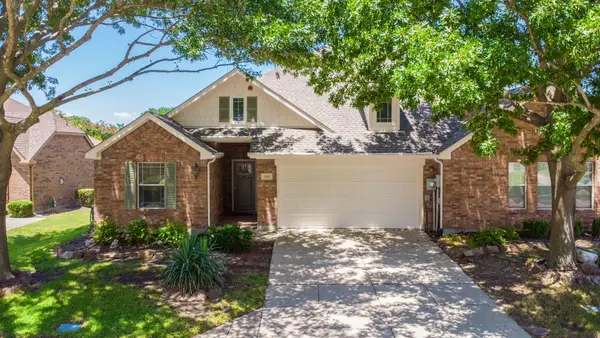 $385,000Active2 beds 2 baths1,571 sq. ft.
$385,000Active2 beds 2 baths1,571 sq. ft.1313 Shinnecock Court, Fairview, TX 75069
MLS# 20988491Listed by: RE/MAX TOWN & COUNTRY - Open Sun, 1 to 3pmNew
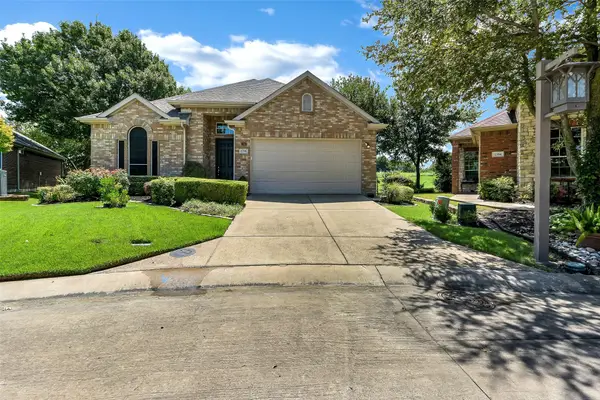 $629,900Active3 beds 2 baths2,171 sq. ft.
$629,900Active3 beds 2 baths2,171 sq. ft.1396 Sagebrook Drive, Fairview, TX 75069
MLS# 21010072Listed by: C21 FINE HOMES JUDGE FITE - Open Sat, 1 to 3pmNew
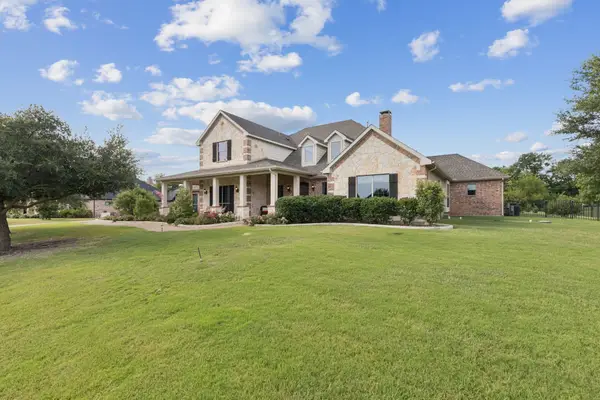 $1,350,000Active6 beds 4 baths4,351 sq. ft.
$1,350,000Active6 beds 4 baths4,351 sq. ft.91 Stone Hinge Drive, Fairview, TX 75069
MLS# 21020710Listed by: WEICHERT REALTORS/PROPERTY PARTNERS - New
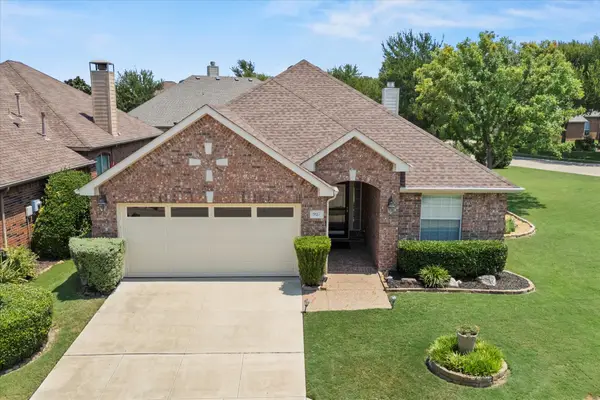 $405,000Active2 beds 2 baths1,530 sq. ft.
$405,000Active2 beds 2 baths1,530 sq. ft.927 Oakland Hills Drive, Fairview, TX 75069
MLS# 21019146Listed by: KELLER WILLIAMS LEGACY - Open Sat, 1 to 3pmNew
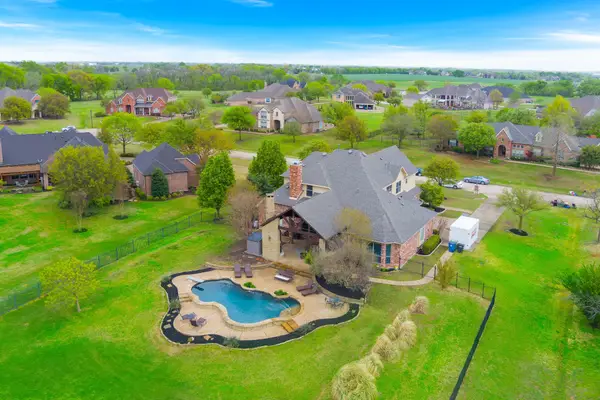 $1,175,000Active5 beds 5 baths4,720 sq. ft.
$1,175,000Active5 beds 5 baths4,720 sq. ft.1821 Hammerly Drive, Fairview, TX 75069
MLS# 21008913Listed by: WEICHERT REALTORS/PROPERTY PARTNERS - New
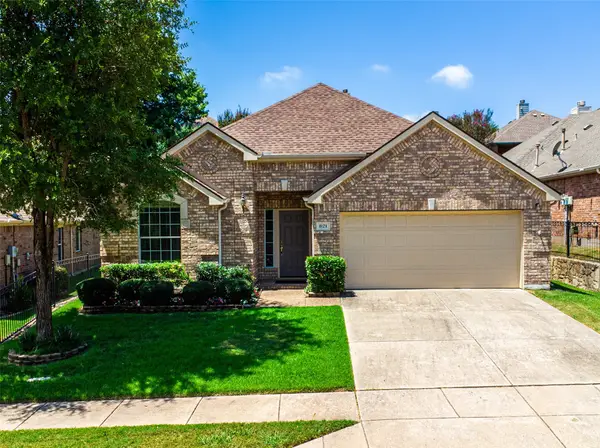 $469,000Active2 beds 2 baths2,076 sq. ft.
$469,000Active2 beds 2 baths2,076 sq. ft.821 Mustang Drive, Fairview, TX 75069
MLS# 20992769Listed by: RE/MAX TOWN & COUNTRY - New
 $459,000Active2 beds 2 baths1,848 sq. ft.
$459,000Active2 beds 2 baths1,848 sq. ft.344 Wrangler Drive, Fairview, TX 75069
MLS# 20992072Listed by: RE/MAX TOWN & COUNTRY - New
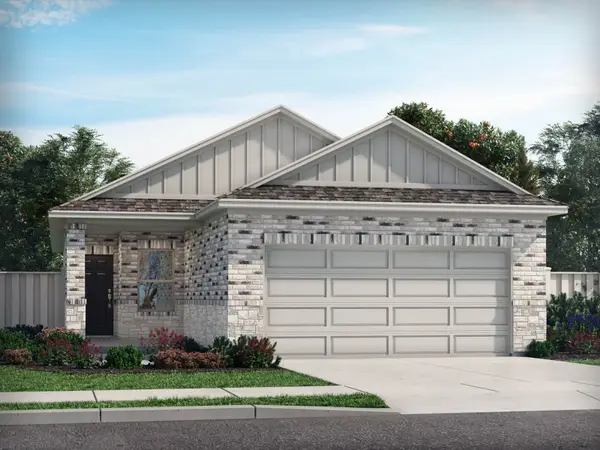 $326,126Active4 beds 2 baths1,605 sq. ft.
$326,126Active4 beds 2 baths1,605 sq. ft.524 Blanton Street, McKinney, TX 75069
MLS# 21021379Listed by: MERITAGE HOMES REALTY
