901 Saint James Drive, Fairview, TX 75069
Local realty services provided by:Better Homes and Gardens Real Estate The Bell Group
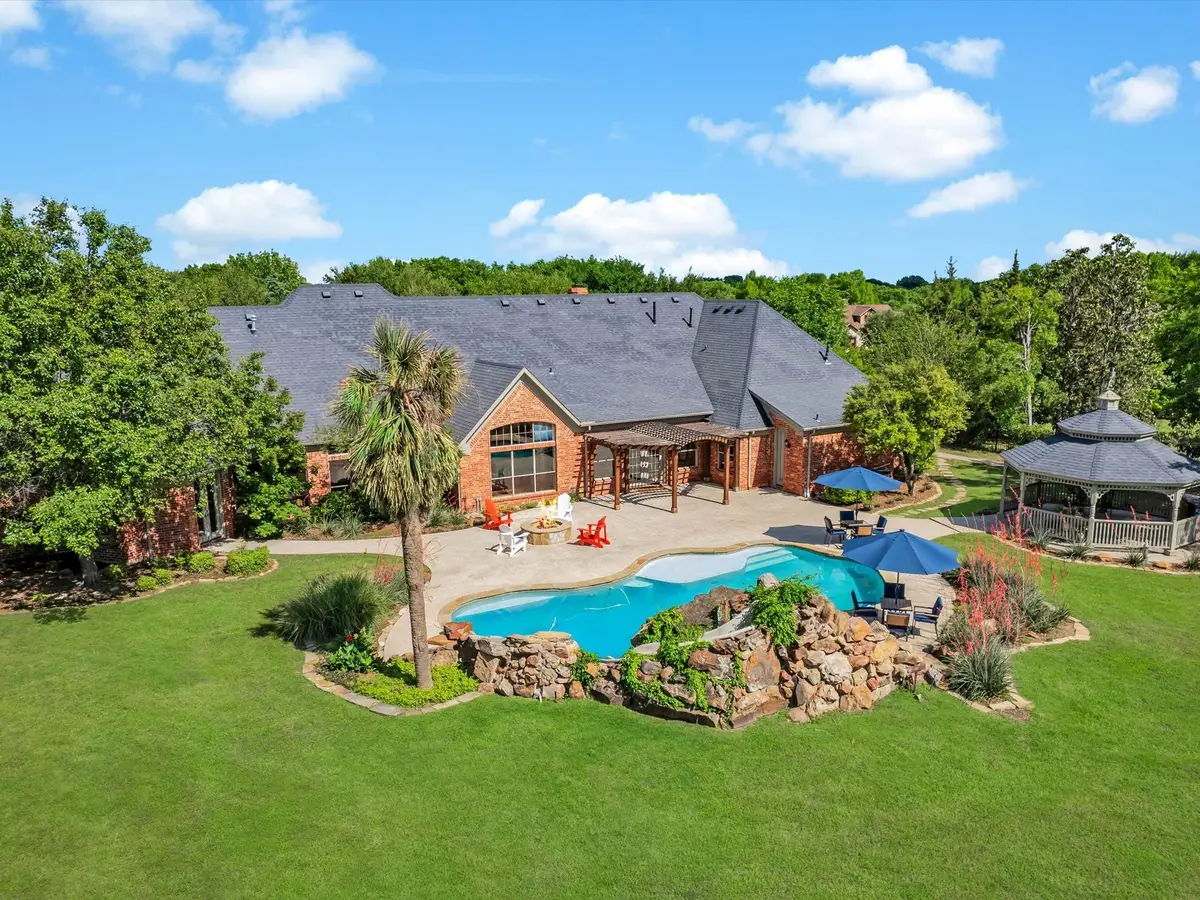
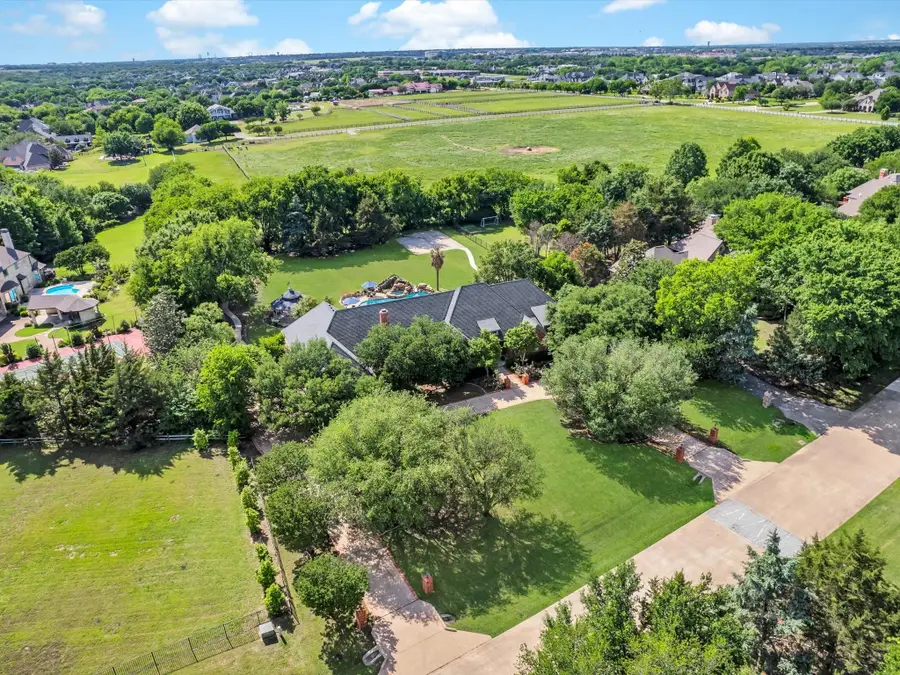
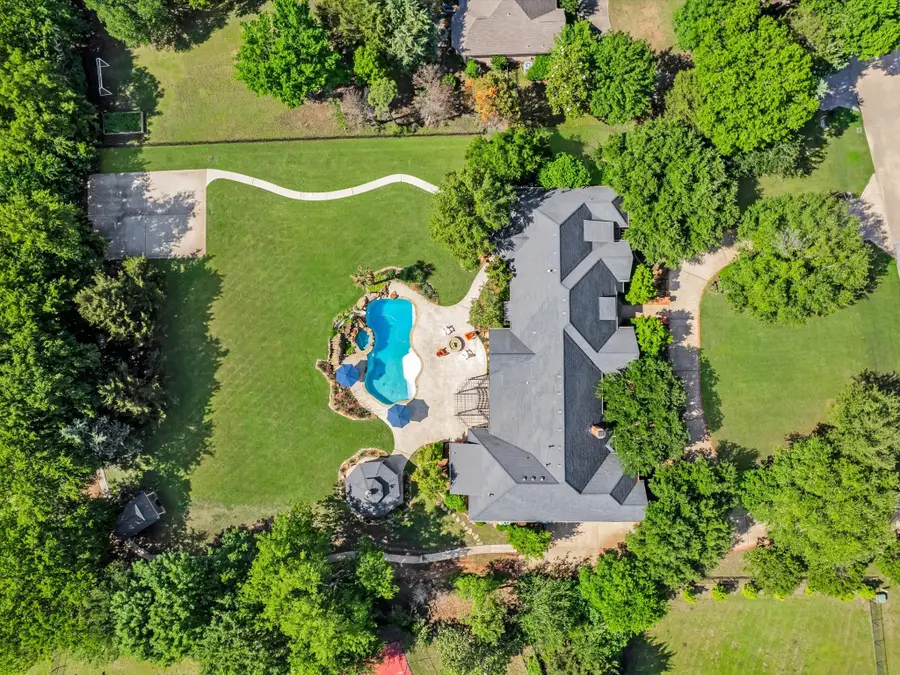
Listed by:michele playdon619-961-0379
Office:exp realty
MLS#:20928148
Source:GDAR
Price summary
- Price:$1,399,000
- Price per sq. ft.:$255.9
- Monthly HOA dues:$23.75
About this home
Welcome to this breathtaking estate nestled on a pristine 1.22-acre lot in the highly sought-after Oakwood Estates—zoned to award-winning Lovejoy ISD. Surrounded by mature trees and backing to a private ranch, this custom-built home offers a rare blend of luxury, comfort, and timeless elegance in an exceptionally private setting. Designed for both entertaining and everyday living, the home features an open, light-filled layout with soaring ceilings, rich hardwood floors, detailed millwork, and thoughtfully crafted architectural accents. The elegant foyer opens to multiple expansive living areas, including a formal dining room with wood-paneled barrel ceiling and crystal chandelier, and a spacious family room anchored by a classic brick fireplace. At the heart of the home is the gourmet kitchen, complete with double ovens, gas cooktop, large central island, granite countertops, and abundant custom cabinetry. Overlooking the living and breakfast areas with views of the sparkling pool, it’s perfectly positioned for entertaining. The spacious primary suite boasts spa-inspired bath with oversized shower, soaking tub, dual vanities, and generous closet space. All four secondary bedrooms feature ensuite baths with Jack-and-Jill layouts & additional full baths. Two dedicated home offices, mud room, and upstairs bonus game or media room ensure ample flexibility for work and play. Step outside to your resort-style backyard, where a custom pool with rock waterfall, raised spa, firepit, and pergola create the perfect escape. The expansive lawn also includes a lighted gazebo with built-in grill, sport court, and plenty of space to relax or entertain this summer. Add'l highlights include oversized 3-car garage, fully powered she-shed, and charming curb appeal framed by rose gardens. This exceptional property offers the best of Lovejoy living—luxury, privacy, and proximity to everything—crafted with the kind of quality that rarely comes to market. Schedule your private tour today.
Contact an agent
Home facts
- Year built:2000
- Listing Id #:20928148
- Added:97 day(s) ago
- Updated:August 09, 2025 at 07:12 AM
Rooms and interior
- Bedrooms:5
- Total bathrooms:4
- Full bathrooms:4
- Living area:5,467 sq. ft.
Heating and cooling
- Cooling:Central Air, Electric
- Heating:Central, Natural Gas
Structure and exterior
- Roof:Composition
- Year built:2000
- Building area:5,467 sq. ft.
- Lot area:1.22 Acres
Schools
- High school:Lovejoy
- Middle school:Willow Springs
- Elementary school:Robert L. Puster
Finances and disclosures
- Price:$1,399,000
- Price per sq. ft.:$255.9
- Tax amount:$23,905
New listings near 901 Saint James Drive
- Open Sat, 1 to 3pmNew
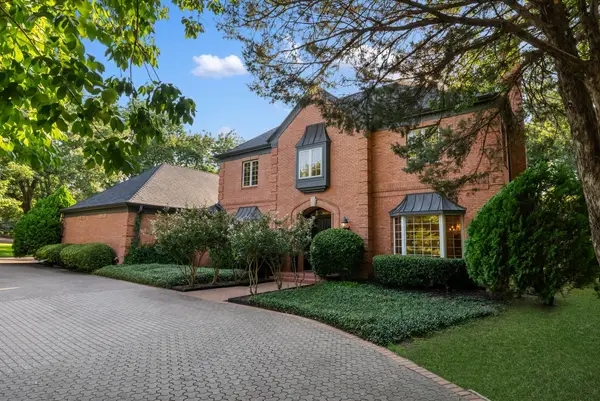 $1,295,000Active4 beds 4 baths4,784 sq. ft.
$1,295,000Active4 beds 4 baths4,784 sq. ft.831 Creekwood Circle, Fairview, TX 75069
MLS# 21027118Listed by: TEAM CLARY REALTY, INC - New
 $383,525Active4 beds 3 baths2,337 sq. ft.
$383,525Active4 beds 3 baths2,337 sq. ft.602 Blanton Street, McKinney, TX 75069
MLS# 21026279Listed by: MERITAGE HOMES REALTY - New
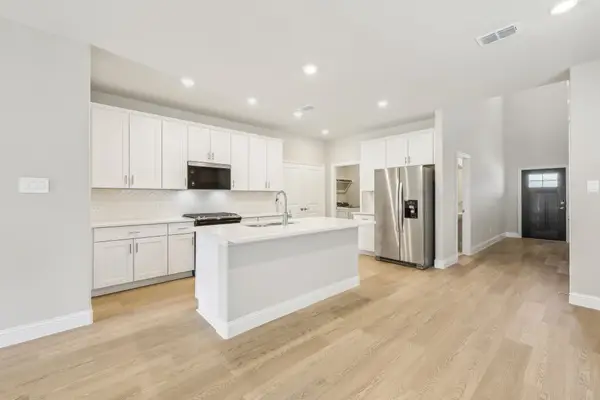 $358,609Active4 beds 3 baths2,055 sq. ft.
$358,609Active4 beds 3 baths2,055 sq. ft.600 Blanton Street, McKinney, TX 75069
MLS# 21026283Listed by: MERITAGE HOMES REALTY - New
 $365,905Active4 beds 3 baths2,055 sq. ft.
$365,905Active4 beds 3 baths2,055 sq. ft.520 Blanton Street, McKinney, TX 75069
MLS# 21026284Listed by: MERITAGE HOMES REALTY - New
 $1,750,000Active5 beds 6 baths5,252 sq. ft.
$1,750,000Active5 beds 6 baths5,252 sq. ft.330 Bonham Boulevard, Fairview, TX 75069
MLS# 21007620Listed by: COMPASS RE TEXAS, LLC - Open Sat, 2 to 4pmNew
 $1,549,000Active5 beds 5 baths5,807 sq. ft.
$1,549,000Active5 beds 5 baths5,807 sq. ft.207 Dumont Court, Fairview, TX 75069
MLS# 21023575Listed by: KELLER WILLIAMS REALTY ALLEN - New
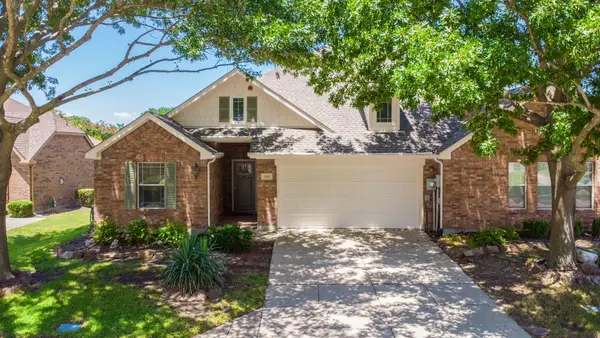 $385,000Active2 beds 2 baths1,571 sq. ft.
$385,000Active2 beds 2 baths1,571 sq. ft.1313 Shinnecock Court, Fairview, TX 75069
MLS# 20988491Listed by: RE/MAX TOWN & COUNTRY - New
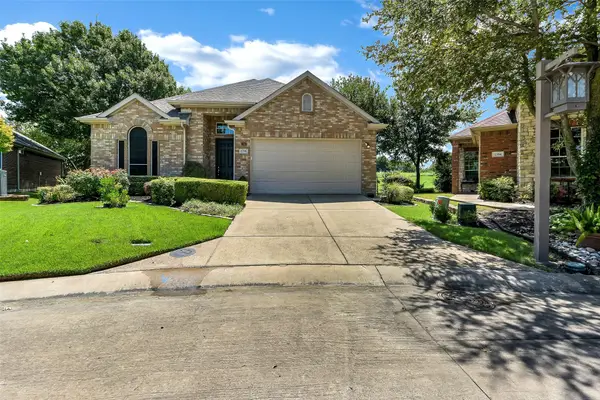 $629,900Active3 beds 2 baths2,171 sq. ft.
$629,900Active3 beds 2 baths2,171 sq. ft.1396 Sagebrook Drive, Fairview, TX 75069
MLS# 21010072Listed by: C21 FINE HOMES JUDGE FITE - New
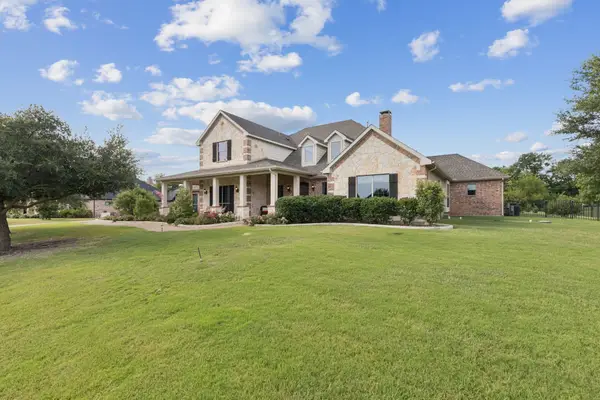 $1,350,000Active6 beds 4 baths4,351 sq. ft.
$1,350,000Active6 beds 4 baths4,351 sq. ft.91 Stone Hinge Drive, Fairview, TX 75069
MLS# 21020710Listed by: WEICHERT REALTORS/PROPERTY PARTNERS - New
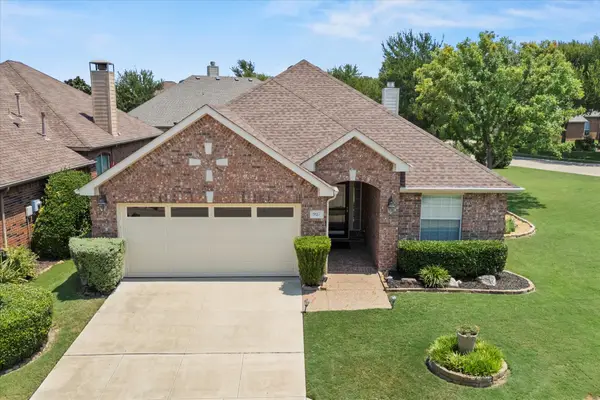 $405,000Active2 beds 2 baths1,530 sq. ft.
$405,000Active2 beds 2 baths1,530 sq. ft.927 Oakland Hills Drive, Fairview, TX 75069
MLS# 21019146Listed by: KELLER WILLIAMS LEGACY
