925 Cascade Drive, Fairview, TX 75069
Local realty services provided by:Better Homes and Gardens Real Estate The Bell Group
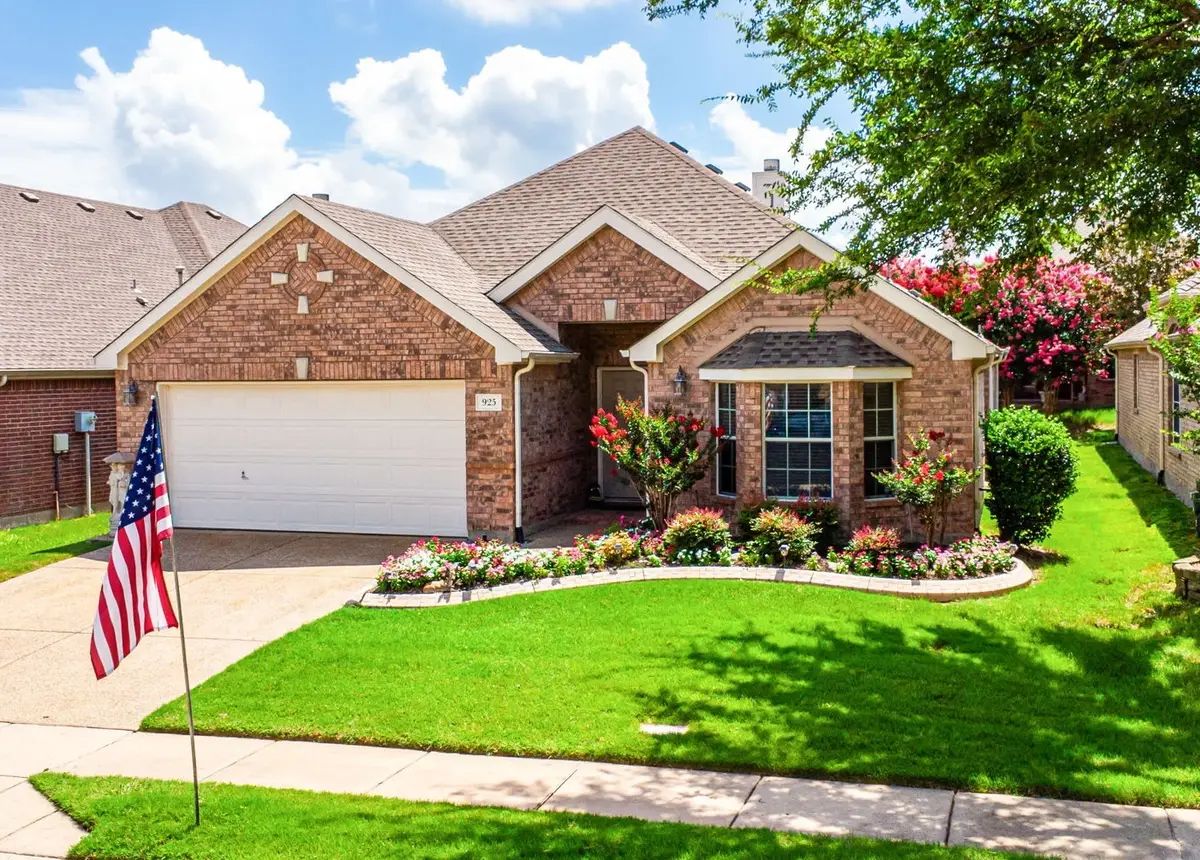
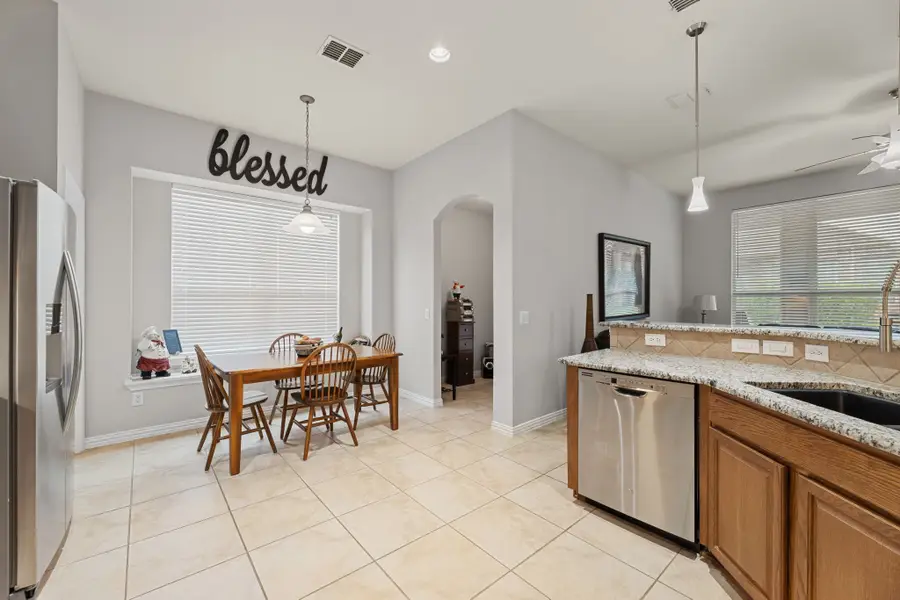
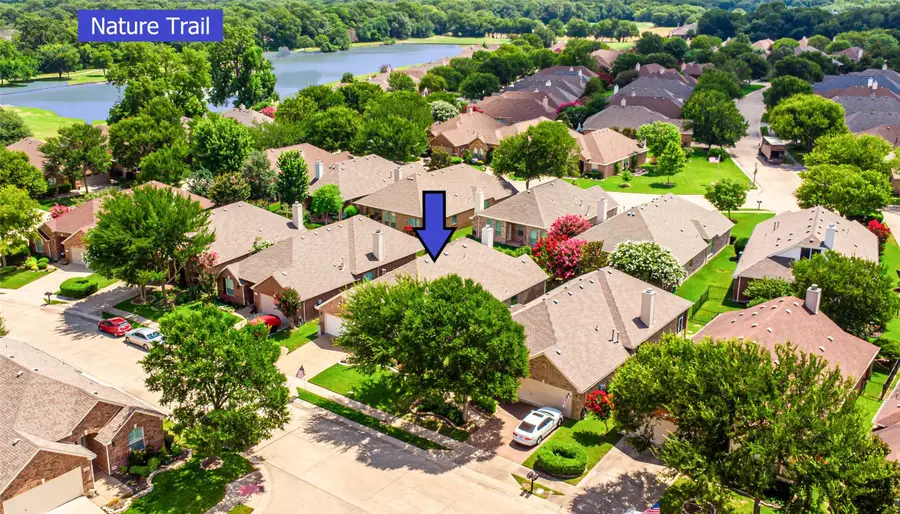
Listed by:kevin kernan972-390-0000
Office:re/max town & country
MLS#:20978599
Source:GDAR
Price summary
- Price:$455,000
- Price per sq. ft.:$246.08
- Monthly HOA dues:$295
About this home
PRISTINE HOME IN HERITAGE RANCH (50+ GATED COMMUNITY) - EXCELLENT CURB APPEAL, EXQUISITE LANDSCAPING, SCREENED IN PATIO - NEAR NATURAL TRAILS & COMMON AREA. VERY WELL MAINTAINED. FLEXIBLE FLOOR PLAN: HOME FEATURES: 18 inch Tile & Wood Floors, Guest Bedroom (used as Office) with WIC, LED Overhead Lighting, Spacious Laundry Room - room for 2nd Refrigerator or Freezers. GRANITE COUNTERTOP KITCHEN: SS French Door Refrigerator, SS Appliances, Gas Range (Cooktop & Oven), Refrigerator stays, Under Cabinet Lighting, Pull-Out Shelves Lower Cabinets, Large WIP, Diagonal Tile Backsplash. PRIMARY SUITE: Spacious, Dual Sinks, Sit-Down Vanity, Large Separate Shower. OTHER: Oversized Epoxy Floor garage with storage, HVAC 2023. Water Heater 2024 ROOF 2014. ---- LIVE IN HERITAGE RANCH: THE PREMIER GATED RESORT STYLE AMENITIES FOR THOSE OF US 50+: Scenic & Friendly Community, Indoor & Outdoor Pools, Fitness Center, 2 Restaurants, Ballroom, Dance Floor, Pickle Ball & Tennis Courts, Championship Golf Course, Hike & Bike Trails, Bocce Ball, Myriad of Groups, Clubs & Events.
Contact an agent
Home facts
- Year built:2005
- Listing Id #:20978599
- Added:42 day(s) ago
- Updated:August 09, 2025 at 11:40 AM
Rooms and interior
- Bedrooms:2
- Total bathrooms:2
- Full bathrooms:2
- Living area:1,849 sq. ft.
Heating and cooling
- Cooling:Ceiling Fans, Central Air, Electric
- Heating:Central, Natural Gas
Structure and exterior
- Roof:Composition
- Year built:2005
- Building area:1,849 sq. ft.
- Lot area:0.11 Acres
Schools
- High school:Lovejoy
- Middle school:Willow Springs
- Elementary school:Lovejoy
Finances and disclosures
- Price:$455,000
- Price per sq. ft.:$246.08
- Tax amount:$7,693
New listings near 925 Cascade Drive
- Open Sat, 1 to 3pmNew
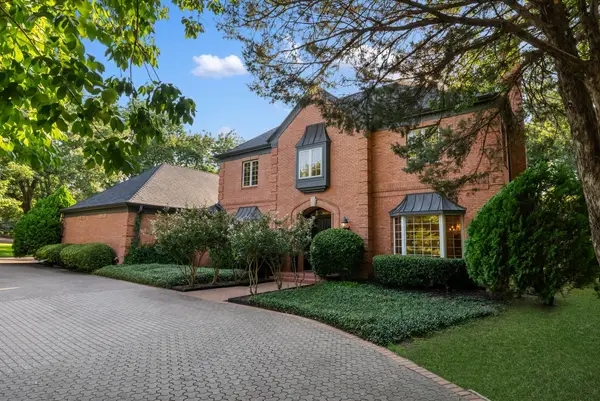 $1,295,000Active4 beds 4 baths4,784 sq. ft.
$1,295,000Active4 beds 4 baths4,784 sq. ft.831 Creekwood Circle, Fairview, TX 75069
MLS# 21027118Listed by: TEAM CLARY REALTY, INC - New
 $383,525Active4 beds 3 baths2,337 sq. ft.
$383,525Active4 beds 3 baths2,337 sq. ft.602 Blanton Street, McKinney, TX 75069
MLS# 21026279Listed by: MERITAGE HOMES REALTY - New
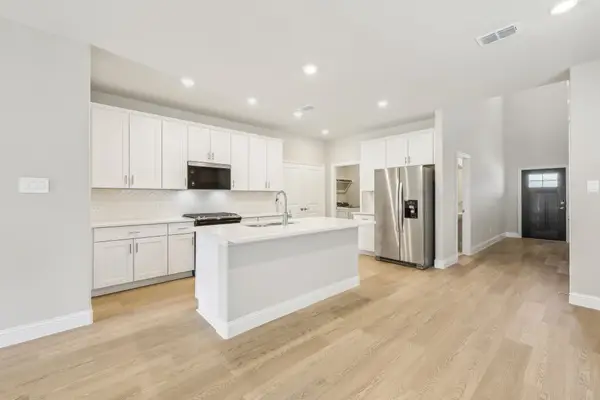 $358,609Active4 beds 3 baths2,055 sq. ft.
$358,609Active4 beds 3 baths2,055 sq. ft.600 Blanton Street, McKinney, TX 75069
MLS# 21026283Listed by: MERITAGE HOMES REALTY - New
 $365,905Active4 beds 3 baths2,055 sq. ft.
$365,905Active4 beds 3 baths2,055 sq. ft.520 Blanton Street, McKinney, TX 75069
MLS# 21026284Listed by: MERITAGE HOMES REALTY - New
 $1,750,000Active5 beds 6 baths5,252 sq. ft.
$1,750,000Active5 beds 6 baths5,252 sq. ft.330 Bonham Boulevard, Fairview, TX 75069
MLS# 21007620Listed by: COMPASS RE TEXAS, LLC - Open Sat, 2 to 4pmNew
 $1,549,000Active5 beds 5 baths5,807 sq. ft.
$1,549,000Active5 beds 5 baths5,807 sq. ft.207 Dumont Court, Fairview, TX 75069
MLS# 21023575Listed by: KELLER WILLIAMS REALTY ALLEN - New
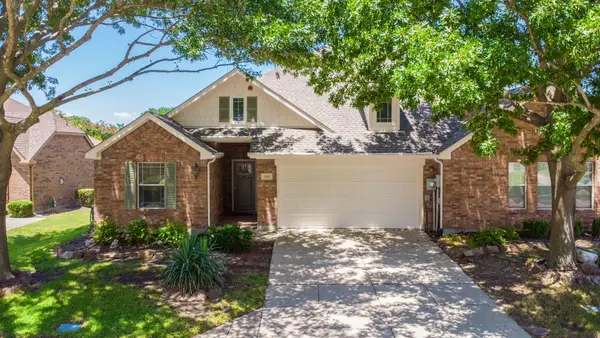 $385,000Active2 beds 2 baths1,571 sq. ft.
$385,000Active2 beds 2 baths1,571 sq. ft.1313 Shinnecock Court, Fairview, TX 75069
MLS# 20988491Listed by: RE/MAX TOWN & COUNTRY - New
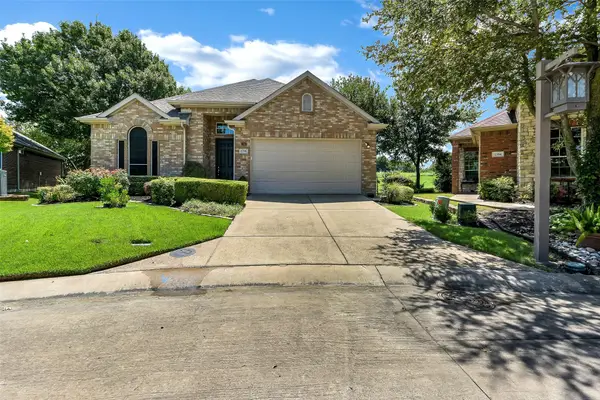 $629,900Active3 beds 2 baths2,171 sq. ft.
$629,900Active3 beds 2 baths2,171 sq. ft.1396 Sagebrook Drive, Fairview, TX 75069
MLS# 21010072Listed by: C21 FINE HOMES JUDGE FITE - New
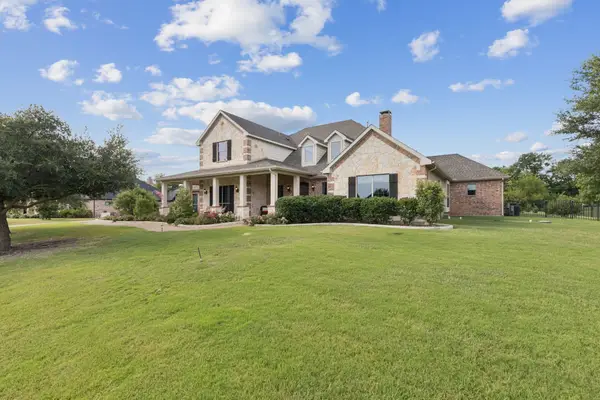 $1,350,000Active6 beds 4 baths4,351 sq. ft.
$1,350,000Active6 beds 4 baths4,351 sq. ft.91 Stone Hinge Drive, Fairview, TX 75069
MLS# 21020710Listed by: WEICHERT REALTORS/PROPERTY PARTNERS - New
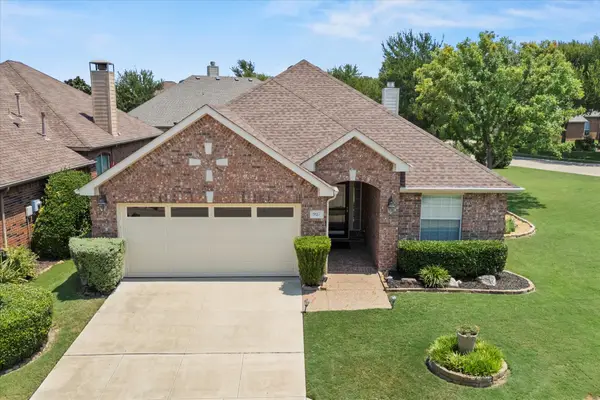 $405,000Active2 beds 2 baths1,530 sq. ft.
$405,000Active2 beds 2 baths1,530 sq. ft.927 Oakland Hills Drive, Fairview, TX 75069
MLS# 21019146Listed by: KELLER WILLIAMS LEGACY
