961 Winged Foot Drive, Fairview, TX 75069
Local realty services provided by:Better Homes and Gardens Real Estate Senter, REALTORS(R)
Listed by: mimi rader214-732-0100
Office: orchard brokerage
MLS#:21102714
Source:GDAR
Price summary
- Price:$494,900
- Price per sq. ft.:$207.77
- Monthly HOA dues:$295
About this home
Welcome to this meticulously maintained, move-in-ready 1.5-story home in the Prestigious GATED 50+ community of Heritage Ranch. Well landscaped Over sized Lot. This stunning 2-bedroom, 2-bath residence with a den, upper bonus room, and a spacious 2-car garage offers luxurious living paired with top-tier amenities. Step inside to find a bright and open floor plan adorned with 12in ceramic tile floors and plantation shutters throughout. The expansive family room, featuring a cast stone fireplace, flows seamlessly into the gourmet kitchen—complete with a walk-in pantry, window seat, and formal dining room accented by a beautiful chandelier. Crown molding in entry, office and dining rm, plantation shutters, extended driveway w pave stone, extra storage & work bench in garage. Need a quiet spot to work or unwind? The private study or den offers the ideal escape. The serene primary suite includes Pergo flooring, an ensuite bath, and a generous walk-in closet. A versatile upstairs bonus room provides endless options—perfect for a third bedroom, fitness space, media room, or office. You'll appreciate the convenience of extra cabinetry in the bathrooms and utility room, as well as a fully floored attic for additional storage. Outdoors, relax on your screened-in porch or admire the beauty of your oversized lot, complete with a large side patio and pergola. The spacious garage includes dedicated storage space or room for a golf cart and comes with built-in shelving and a workbench. Recent updates include a replaced roof and water heater (2017). As part of the sought-after Heritage Ranch community, enjoy exclusive access to an 18-hole championship golf course, tennis and pickleball courts, fitness center, clubhouse, lake, walking paths, on-site restaurants, and more. Ideally located near shopping, dining, medical facilities, and major highways (121 & 75), this home offers the best of relaxed elegance and convenience.
Contact an agent
Home facts
- Year built:2006
- Listing ID #:21102714
- Added:52 day(s) ago
- Updated:December 29, 2025 at 06:43 PM
Rooms and interior
- Bedrooms:2
- Total bathrooms:2
- Full bathrooms:2
- Living area:2,382 sq. ft.
Heating and cooling
- Cooling:Ceiling Fans, Central Air, Electric
- Heating:Central, Natural Gas
Structure and exterior
- Roof:Composition
- Year built:2006
- Building area:2,382 sq. ft.
- Lot area:0.28 Acres
Schools
- High school:Lovejoy
- Middle school:Sloan Creek
- Elementary school:Lovejoy
Finances and disclosures
- Price:$494,900
- Price per sq. ft.:$207.77
- Tax amount:$9,784
New listings near 961 Winged Foot Drive
- New
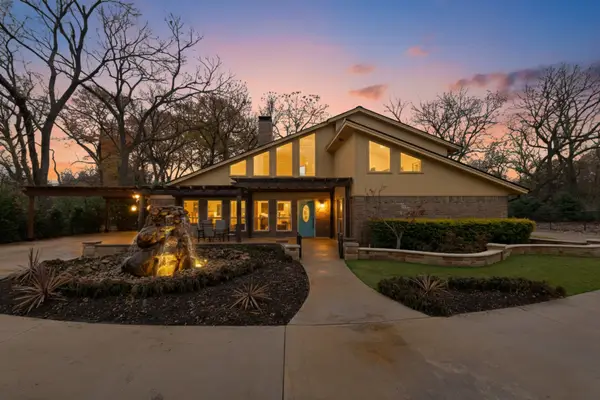 $849,900Active4 beds 2 baths2,272 sq. ft.
$849,900Active4 beds 2 baths2,272 sq. ft.1310 Camino Real, Fairview, TX 75069
MLS# 21136116Listed by: MONUMENT REALTY  $669,990Active4 beds 4 baths3,504 sq. ft.
$669,990Active4 beds 4 baths3,504 sq. ft.6361 Foxglove Lane, McKinney, TX 75071
MLS# 21125963Listed by: ESCAPE REALTY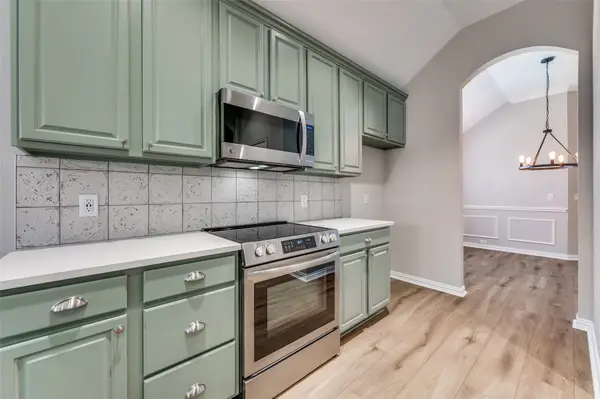 $439,900Active3 beds 2 baths1,781 sq. ft.
$439,900Active3 beds 2 baths1,781 sq. ft.1308 Quaker Drive, Fairview, TX 75069
MLS# 21129074Listed by: KELLER WILLIAMS REALTY ALLEN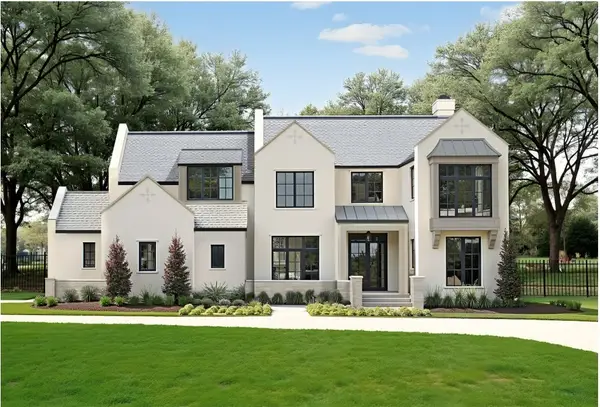 $3,999,999Active5 beds 7 baths6,549 sq. ft.
$3,999,999Active5 beds 7 baths6,549 sq. ft.1181 Harper Landing, Fairview, TX 75069
MLS# 21131887Listed by: JPAR - PLANO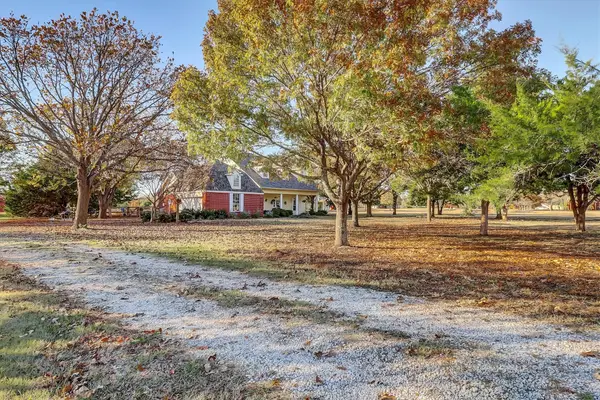 $949,900Active4 beds 3 baths2,667 sq. ft.
$949,900Active4 beds 3 baths2,667 sq. ft.41 Man O War Lane, Fairview, TX 75069
MLS# 20801771Listed by: WILLIAM DAVIS REALTY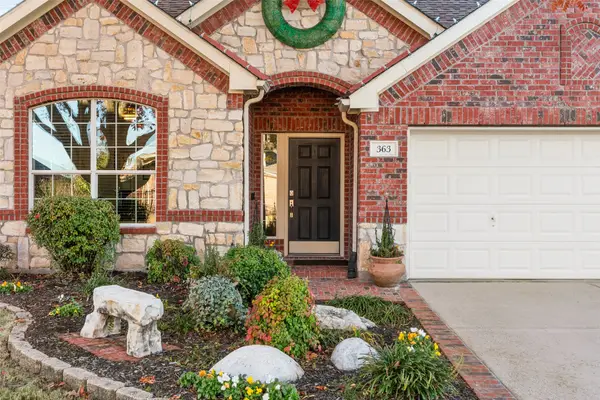 $650,000Active2 beds 2 baths2,373 sq. ft.
$650,000Active2 beds 2 baths2,373 sq. ft.363 Wrangler Drive, Fairview, TX 75069
MLS# 21129811Listed by: KELLER WILLIAMS CENTRAL $3,750,000Active5 beds 8 baths8,039 sq. ft.
$3,750,000Active5 beds 8 baths8,039 sq. ft.761 Creekwood Drive S, Fairview, TX 75069
MLS# 21128961Listed by: KELLER WILLIAMS DALLAS MIDTOWN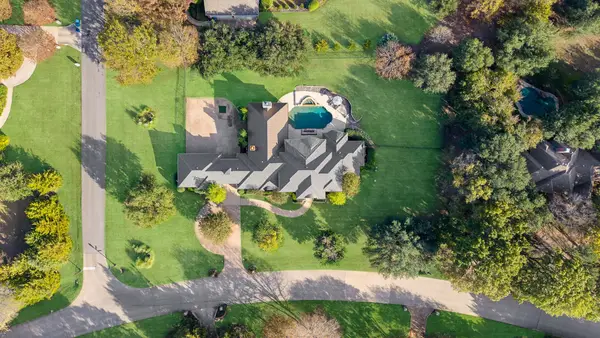 $1,625,000Active5 beds 5 baths5,461 sq. ft.
$1,625,000Active5 beds 5 baths5,461 sq. ft.336 Oakwood Trail, Fairview, TX 75069
MLS# 21127665Listed by: SEVENHAUS REALTY $949,500Active5 beds 3 baths2,927 sq. ft.
$949,500Active5 beds 3 baths2,927 sq. ft.871 Timberwood Lane, Fairview, TX 75069
MLS# 21123833Listed by: KELLER WILLIAMS REALTY DPR- Open Tue, 12 to 2pm
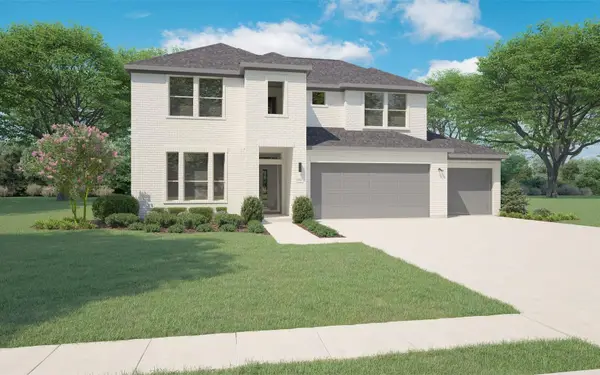 $424,990Active5 beds 4 baths2,682 sq. ft.
$424,990Active5 beds 4 baths2,682 sq. ft.918 Ocean Breeze Way, Princeton, TX 75407
MLS# 21122805Listed by: HOMESUSA.COM
