13031 Glenside Drive, Farmers Branch, TX 75234
Local realty services provided by:Better Homes and Gardens Real Estate Senter, REALTORS(R)
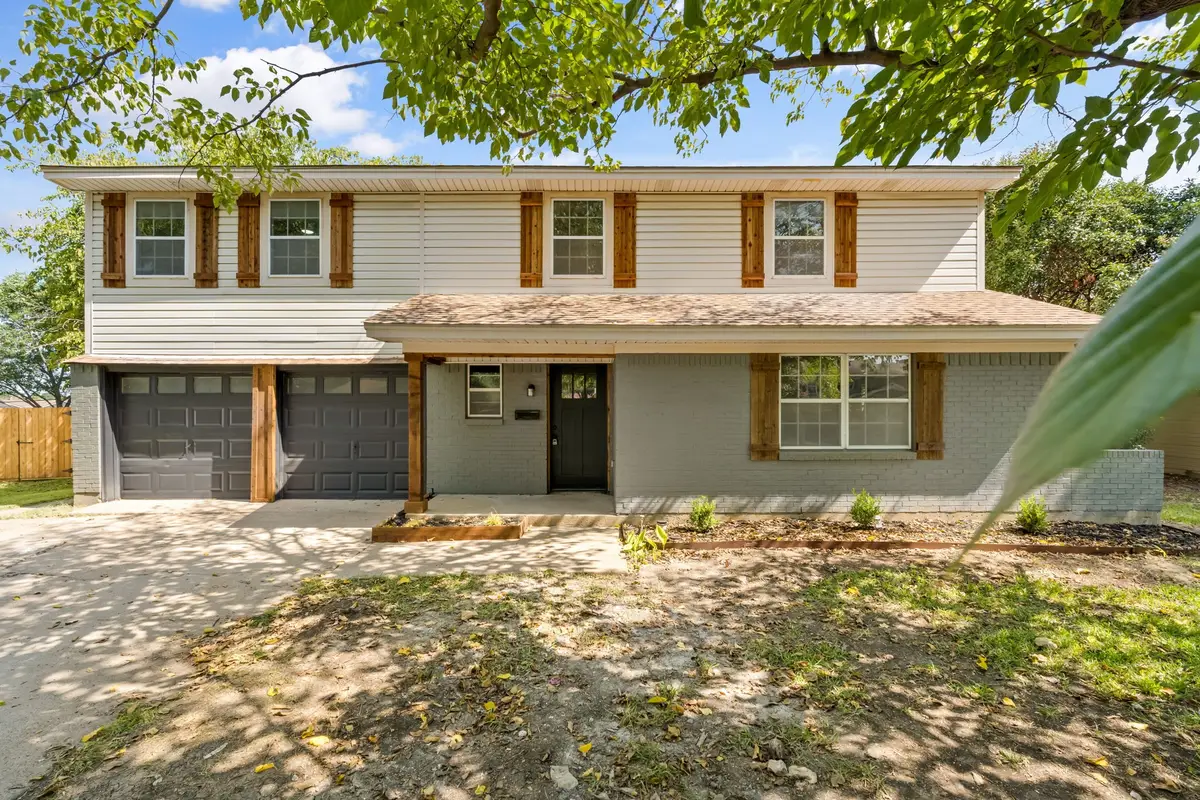
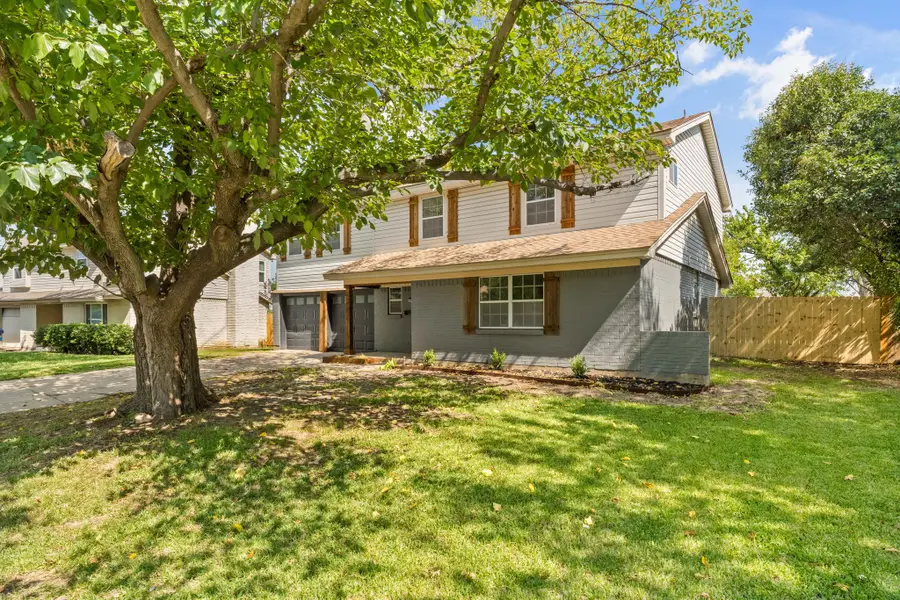

Listed by:chaz cameli714-580-6346
Office:monument realty
MLS#:21024513
Source:GDAR
Price summary
- Price:$499,999
- Price per sq. ft.:$234.41
About this home
Rare fully permitted remodel in Valwood Park. This 4-bedroom, 2.5-bathroom home was completely renovated with city-approved plans and passed final inspections. Unlike most renovations, this remodel included full building permits covering framing, plumbing, electrical, insulation, HVAC, and layout changes. It is one of the most thoroughly documented and compliant projects you'll find.
The home features all new luxury vinyl plank flooring, drywall, interior and exterior paint, baseboards, doors, lighting, and plumbing fixtures. The redesigned kitchen includes quartz countertops, shaker cabinetry, stainless steel appliances, and a built-out pantry. All bathrooms have been fully redone with new tile, vanities, and updated layouts. The floor plan includes a new laundry room, walk-in closets, and a spacious primary suite with freestanding tub and walk-in shower.
Major systems fully updated:
Foundation repair with engineering report and warranty
Full PVC plumbing replacement with warranty, including slab tunneling and second-floor drain lines
New HVAC system with warranty
Upgraded electrical panel with whole-house surge protection
Roof replaced in 2023 by the previous owner
Additional upgrades include reinforced structural beams, new privacy fence, and a professionally designed layout by Intuitive Interiors.
Located near parks, schools, shopping, and major highways with easy access to Dallas, Addison, and DFW. The heavy lifting has been done. Fully permitted, inspected, and move-in ready. You won’t find a more complete and properly executed remodel in this price range.
Contact an agent
Home facts
- Year built:1962
- Listing Id #:21024513
- Added:4 day(s) ago
- Updated:August 11, 2025 at 08:40 PM
Rooms and interior
- Bedrooms:4
- Total bathrooms:3
- Full bathrooms:2
- Half bathrooms:1
- Living area:2,133 sq. ft.
Heating and cooling
- Cooling:Central Air
- Heating:Central
Structure and exterior
- Year built:1962
- Building area:2,133 sq. ft.
- Lot area:0.2 Acres
Schools
- High school:Turner
- Middle school:Field
- Elementary school:Farmersbra
Finances and disclosures
- Price:$499,999
- Price per sq. ft.:$234.41
- Tax amount:$7,360
New listings near 13031 Glenside Drive
- New
 $805,000Active4 beds 3 baths3,314 sq. ft.
$805,000Active4 beds 3 baths3,314 sq. ft.13111 Veronica Road, Farmers Branch, TX 75234
MLS# 21030930Listed by: DAVE PERRY MILLER REAL ESTATE - Open Sat, 1 to 4pmNew
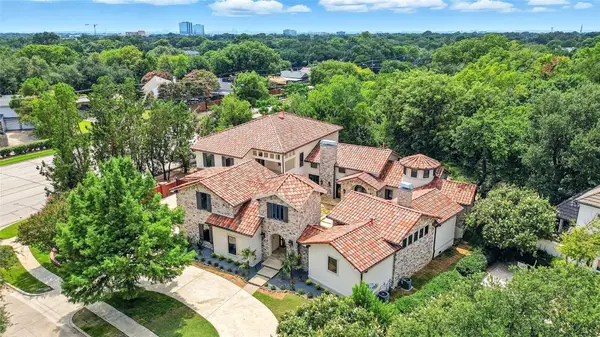 $1,975,000Active5 beds 6 baths5,899 sq. ft.
$1,975,000Active5 beds 6 baths5,899 sq. ft.13201 Glad Acres Drive, Farmers Branch, TX 75234
MLS# 21031663Listed by: SOUTHERN HILLS REALTY - New
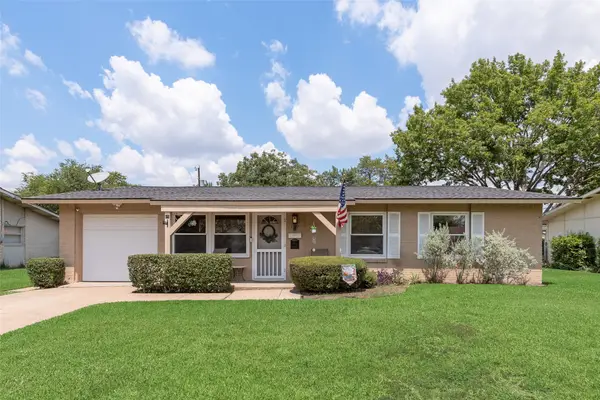 $349,900Active2 beds 2 baths1,257 sq. ft.
$349,900Active2 beds 2 baths1,257 sq. ft.3317 Brockway Drive, Farmers Branch, TX 75234
MLS# 21029452Listed by: JPAR ARLINGTON - New
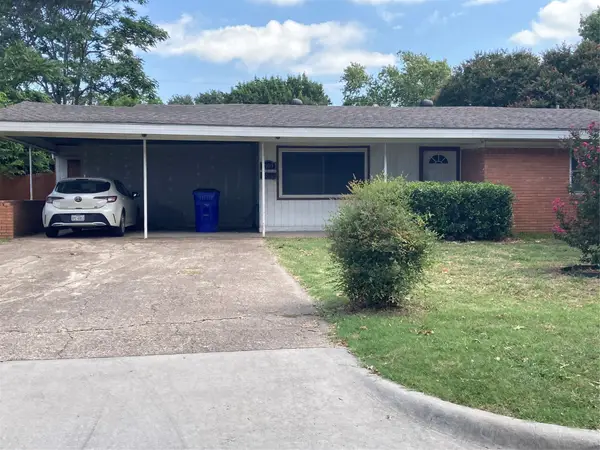 $235,000Active3 beds 2 baths1,342 sq. ft.
$235,000Active3 beds 2 baths1,342 sq. ft.2909 Randy Lane, Farmers Branch, TX 75234
MLS# 21028155Listed by: BLVD GROUP - Open Sun, 1 to 3pmNew
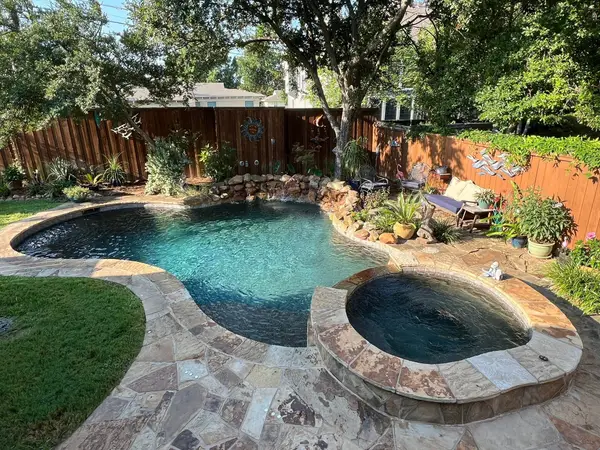 $789,000Active4 beds 4 baths3,340 sq. ft.
$789,000Active4 beds 4 baths3,340 sq. ft.2644 Dixiana Drive, Farmers Branch, TX 75234
MLS# 21027240Listed by: ORCHARD BROKERAGE, LLC - New
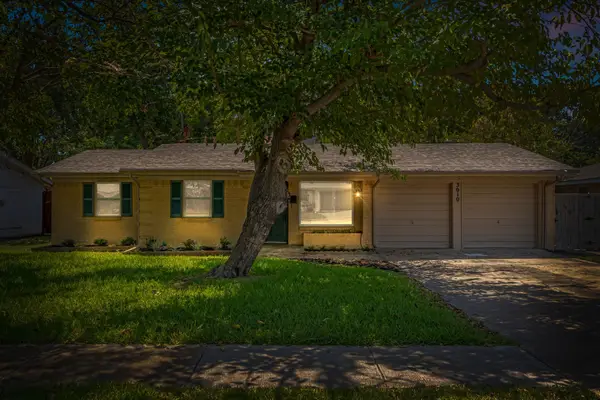 $335,000Active3 beds 2 baths1,347 sq. ft.
$335,000Active3 beds 2 baths1,347 sq. ft.3010 Topaz Lane, Farmers Branch, TX 75234
MLS# 21023964Listed by: CREEKVIEW REALTY - Open Sun, 1 to 3pmNew
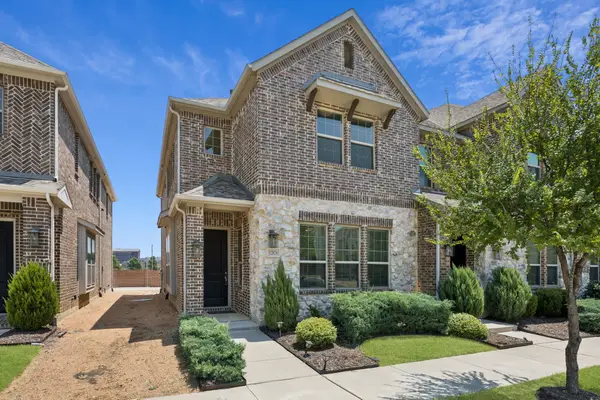 $429,999Active2 beds 3 baths1,612 sq. ft.
$429,999Active2 beds 3 baths1,612 sq. ft.12826 Perrin Lane, Farmers Branch, TX 75234
MLS# 21021925Listed by: REAL BROKER, LLC - New
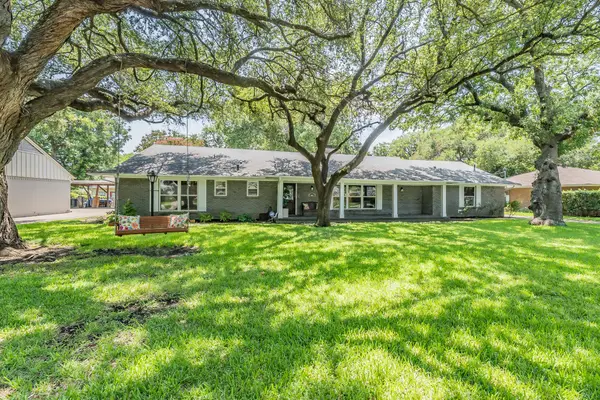 $715,000Active3 beds 3 baths2,334 sq. ft.
$715,000Active3 beds 3 baths2,334 sq. ft.3008 Lavita Lane, Farmers Branch, TX 75234
MLS# 21023959Listed by: DIVINE PREMIER PROPERTIES - New
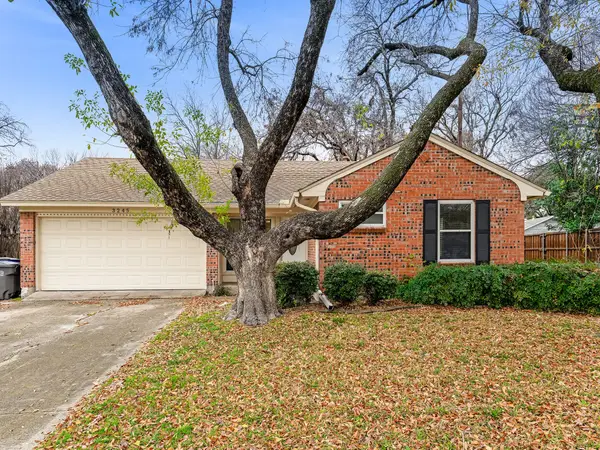 $379,900Active3 beds 2 baths1,298 sq. ft.
$379,900Active3 beds 2 baths1,298 sq. ft.3245 Myra Lane, Farmers Branch, TX 75234
MLS# 21001197Listed by: RE/MAX DALLAS SUBURBS
