13223 Challaburton Drive, Farmers Branch, TX 75234
Local realty services provided by:Better Homes and Gardens Real Estate Lindsey Realty
Listed by:ryan enos469-682-8757
Office:compass re texas, llc.
MLS#:21048500
Source:GDAR
Price summary
- Price:$354,900
- Price per sq. ft.:$294.77
About this home
Welcome to this beautifully updated 3-bedroom, 2-bath home, thoughtfully remodeled to combine timeless charm with modern convenience. The open kitchen and dining concept makes entertaining a breeze, featuring a fully remodeled kitchen (2018) with custom Art of Drawers rolling shelf systems and a blind-corner cabinet solution for maximum storage and efficiency. Both bathrooms were also updated in 2018, showcasing a fresh and stylish design. The bedrooms feature custom California Closets, while the hall closet boasts an Elfa organization system, providing ample and well-planned storage throughout the home. The cozy living room flows seamlessly into the dining and kitchen areas, creating a warm atmosphere ideal for gatherings. Step outside to enjoy the mature trees and charming curb appeal that Farmers Branch is known for. Major upgrades give you peace of mind: HVAC replaced in 2021, Cast iron plumbing fully removed, Tankless water heater located in attic, Upgraded gas meter, Electrical panel replaced and relocated to the exterior, Attic newly insulated for energy efficiency, All windows and doors replaced with high-quality Pella products. New roof 2025! This home strikes the perfect balance between character and comfort, offering both style and substance.
Contact an agent
Home facts
- Year built:1961
- Listing ID #:21048500
- Added:57 day(s) ago
- Updated:November 01, 2025 at 07:14 AM
Rooms and interior
- Bedrooms:3
- Total bathrooms:2
- Full bathrooms:2
- Living area:1,204 sq. ft.
Heating and cooling
- Cooling:Central Air, Electric
- Heating:Central, Natural Gas
Structure and exterior
- Roof:Composition
- Year built:1961
- Building area:1,204 sq. ft.
- Lot area:0.17 Acres
Schools
- High school:White
- Middle school:Marsh
- Elementary school:Chapel Hill Preparatory
Finances and disclosures
- Price:$354,900
- Price per sq. ft.:$294.77
- Tax amount:$6,393
New listings near 13223 Challaburton Drive
- New
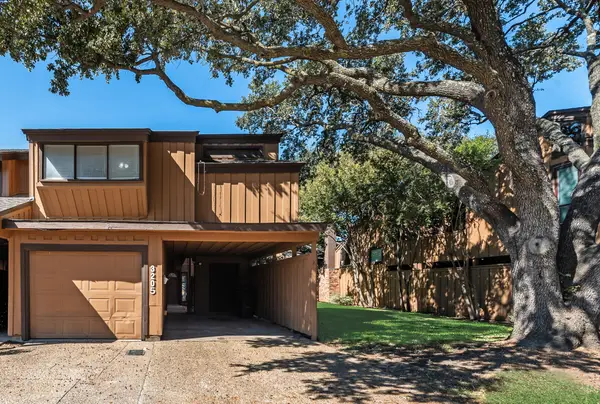 $304,999Active4 beds 3 baths1,853 sq. ft.
$304,999Active4 beds 3 baths1,853 sq. ft.3205 Whispering Oak, Farmers Branch, TX 75234
MLS# 21086770Listed by: ALNA REALTY - Open Sun, 1 to 4pmNew
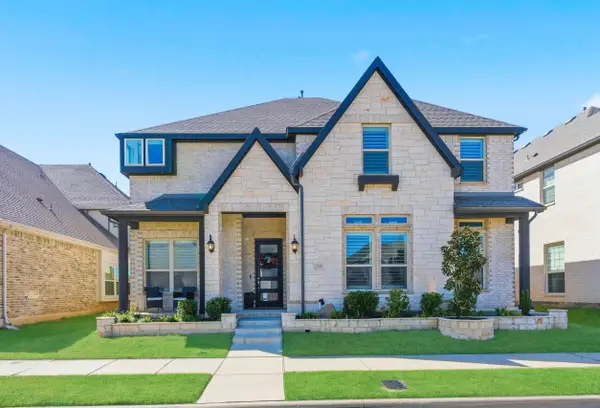 $769,999Active5 beds 4 baths3,387 sq. ft.
$769,999Active5 beds 4 baths3,387 sq. ft.12959 Averi Lane, Farmers Branch, TX 75234
MLS# 21098293Listed by: EBBY HALLIDAY, REALTORS - New
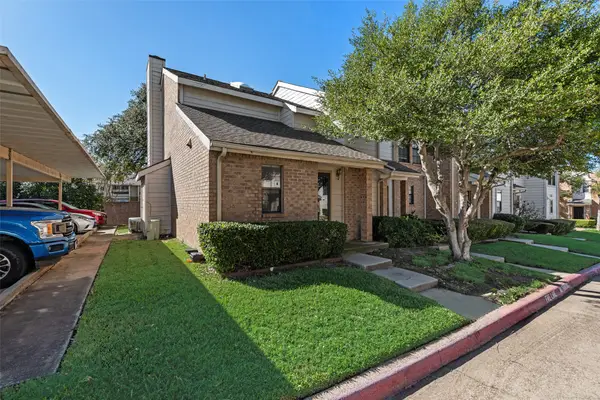 $160,000Active1 beds 2 baths919 sq. ft.
$160,000Active1 beds 2 baths919 sq. ft.3635 Garden Brook Drive #20100, Farmers Branch, TX 75234
MLS# 21100910Listed by: CENTURY 21 MIKE BOWMAN, INC. - Open Sat, 12 to 2pmNew
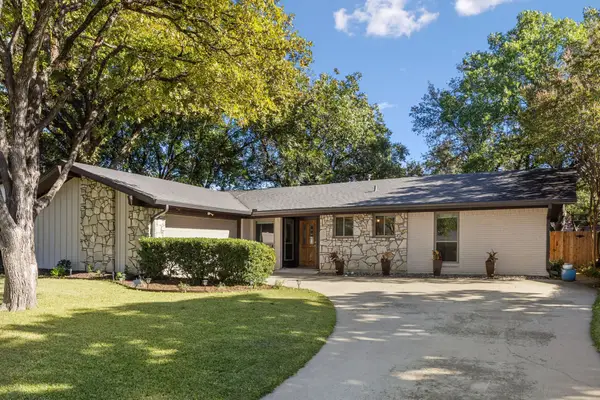 $499,900Active3 beds 2 baths1,843 sq. ft.
$499,900Active3 beds 2 baths1,843 sq. ft.3284 Golfing Green Drive, Farmers Branch, TX 75234
MLS# 21099226Listed by: COMPASS RE TEXAS, LLC - New
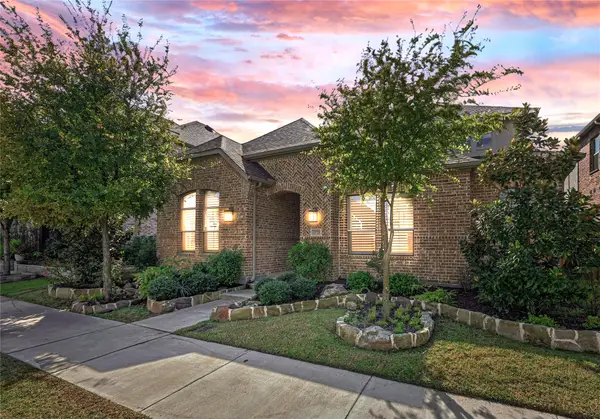 $749,900Active4 beds 3 baths2,861 sq. ft.
$749,900Active4 beds 3 baths2,861 sq. ft.12725 Royal Oaks Lane, Farmers Branch, TX 75234
MLS# 21096013Listed by: BERKSHIRE HATHAWAYHS PENFED TX - New
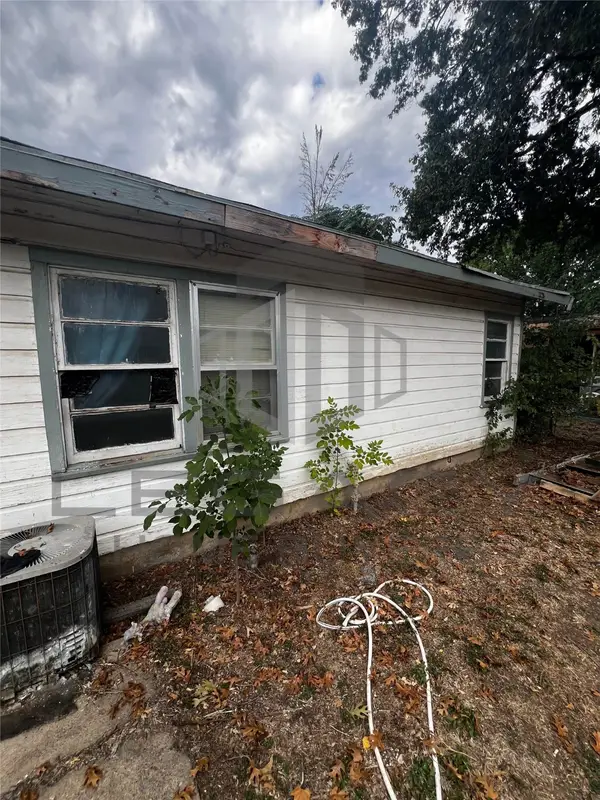 $220,000Active2 beds 1 baths912 sq. ft.
$220,000Active2 beds 1 baths912 sq. ft.2662 Greenhurst Drive, Farmers Branch, TX 75234
MLS# 21099423Listed by: ONEPLUS REALTY GROUP, LLC - New
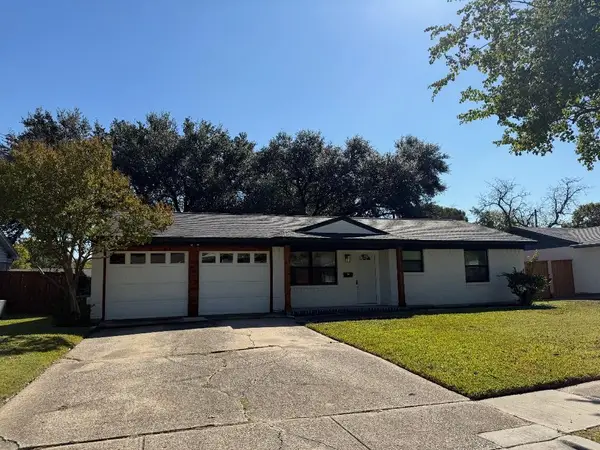 $339,900Active3 beds 2 baths980 sq. ft.
$339,900Active3 beds 2 baths980 sq. ft.13710 Charcoal Lane, Farmers Branch, TX 75234
MLS# 21098270Listed by: DIAMANTE REALTY, INC. - New
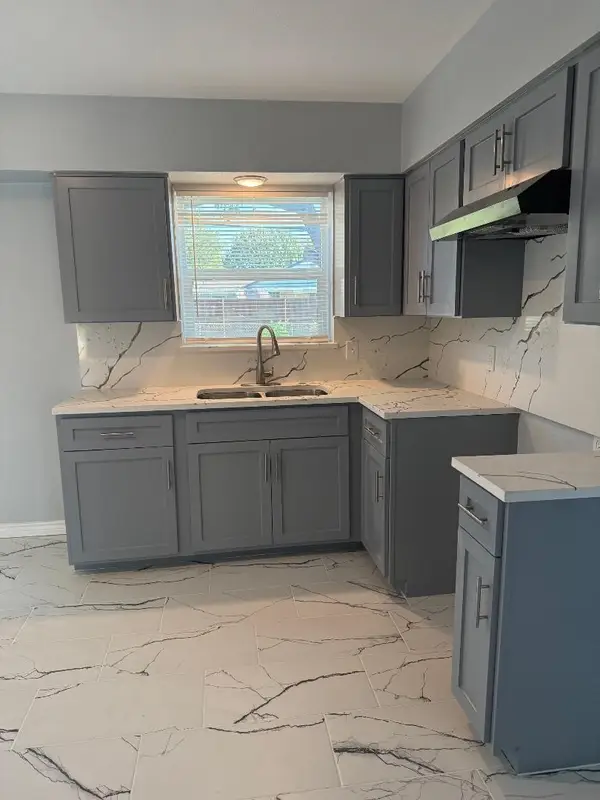 $339,900Active3 beds 2 baths1,091 sq. ft.
$339,900Active3 beds 2 baths1,091 sq. ft.13976 Sundown Trail, Farmers Branch, TX 75234
MLS# 21098181Listed by: DIAMANTE REALTY, INC. - New
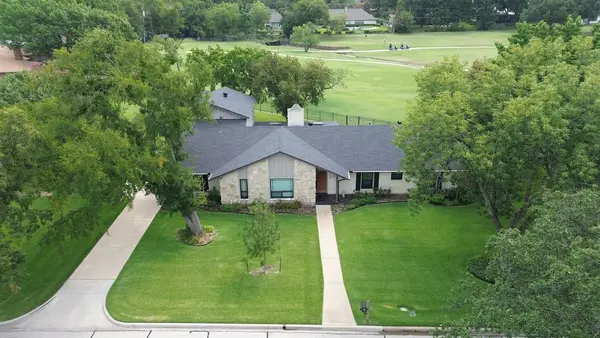 $815,000Active4 beds 3 baths2,848 sq. ft.
$815,000Active4 beds 3 baths2,848 sq. ft.14380 Olympic Drive, Farmers Branch, TX 75234
MLS# 21091374Listed by: COMPASS RE TEXAS, LLC - Open Sat, 1 to 3pmNew
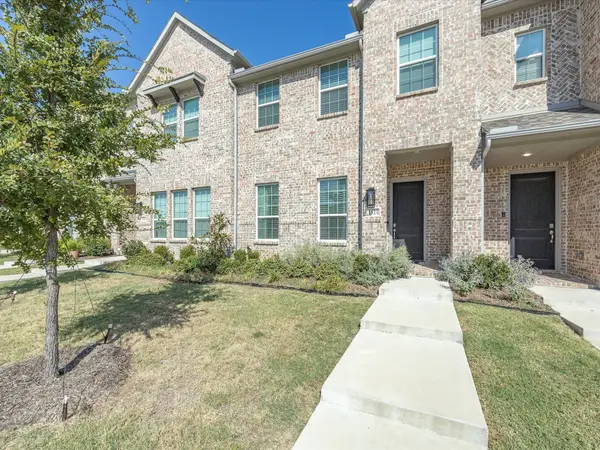 $500,000Active3 beds 3 baths1,823 sq. ft.
$500,000Active3 beds 3 baths1,823 sq. ft.1521 Wittington Place, Farmers Branch, TX 75234
MLS# 21092290Listed by: KELLER WILLIAMS REALTY
