13520 Glenside Drive, Farmers Branch, TX 75234
Local realty services provided by:Better Homes and Gardens Real Estate Rhodes Realty
Listed by:inna yang512-825-6362
Office:central metro realty
MLS#:21006718
Source:GDAR
Price summary
- Price:$429,899
- Price per sq. ft.:$190.22
About this home
Motivated Seller!!
Welcome to this beautifully renovated SPACIOUS gem that is the largest sq ft in the neighborhood currently available!! With a BONUS FLEX ROOM that could be used an extra bedroom, office, nursery or whatever you want! Every detail has been meticulously crafted for comfort and style. Nestled in a prime location, this home boasts an array of features that make it a true standout. EVERYTHING has been updated: Electrical, BRAND NEW AC, Brand New Tankless Water Heater, Plumbing, All Cabinets, Counters, Tiles, Walls!
• Modern Flooring: Gorgeous luxury vinyl flooring flows seamlessly throughout the main living areas, while upgraded porcelain tiles add sophistication and durability to the master bathroom.
• Gourmet Kitchen: The brand-new kitchen is a chef's dream, featuring sleek new cabinets, stunning quartz countertops, and stainless steel appliances that will elevate your cooking experience.
• Elegant Master Suite: Relax and unwind in your spacious master bedroom, complete with a luxurious en-suite bath offering a beautiful his-and-hers sink setup and a spa-like walk-in shower. The expansive master walk-in closet provides ample space for your wardrobe, making it both functional and stylish.
• Upgraded Electrical & Modern Touches: Enjoy peace of mind with a completely new electrical system, including a brand-new panel box. The home also boasts all-new windows and doors, ensuring energy efficiency and a fresh, modern look.
• A Beautiful Home Inside and Out: This stunning residence has been carefully curated to offer both beauty and functionality, with an eye for quality finishes and upgrades throughout.
Whether you're entertaining or enjoying peaceful moments at home, this is a place you'll be proud to call your own. Don't miss the opportunity to see this gorgeous home in person!
Contact an agent
Home facts
- Year built:1956
- Listing ID #:21006718
- Added:71 day(s) ago
- Updated:October 03, 2025 at 11:43 AM
Rooms and interior
- Bedrooms:3
- Total bathrooms:2
- Full bathrooms:2
- Living area:2,260 sq. ft.
Heating and cooling
- Cooling:Central Air
- Heating:Natural Gas
Structure and exterior
- Year built:1956
- Building area:2,260 sq. ft.
- Lot area:0.17 Acres
Schools
- High school:White
- Middle school:Marsh
- Elementary school:Chapel Hill Preparatory
Finances and disclosures
- Price:$429,899
- Price per sq. ft.:$190.22
- Tax amount:$6,699
New listings near 13520 Glenside Drive
- New
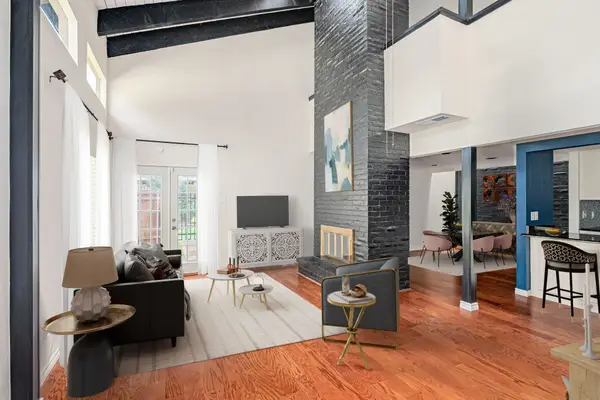 $359,900Active3 beds 3 baths2,125 sq. ft.
$359,900Active3 beds 3 baths2,125 sq. ft.3175 Golden Oak, Farmers Branch, TX 75234
MLS# 21075838Listed by: COLLEEN FROST REAL ESTATE SERV - New
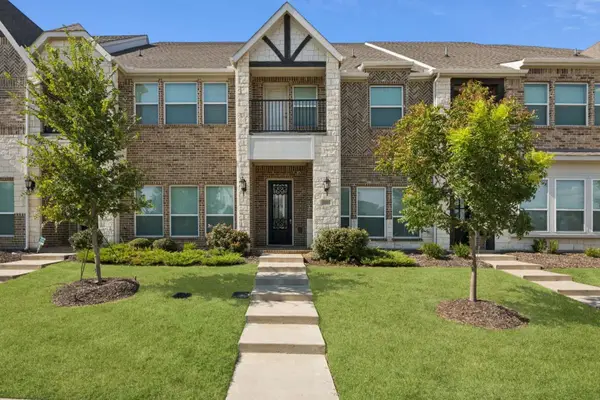 $619,999Active4 beds 4 baths2,518 sq. ft.
$619,999Active4 beds 4 baths2,518 sq. ft.1885 Wittington Place, Farmers Branch, TX 75234
MLS# 21075937Listed by: HOMEZU.COM OF TEXAS - New
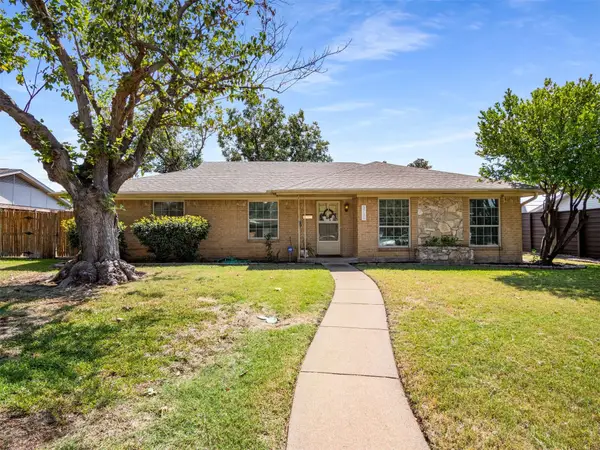 $425,000Active4 beds 2 baths1,901 sq. ft.
$425,000Active4 beds 2 baths1,901 sq. ft.3750 Ridgeoak Way, Farmers Branch, TX 75244
MLS# 21065131Listed by: RE/MAX FOUR CORNERS - New
 $259,000Active3 beds 1 baths1,303 sq. ft.
$259,000Active3 beds 1 baths1,303 sq. ft.2536 Rugby Lane, Farmers Branch, TX 75234
MLS# 21072497Listed by: FATHOM REALTY - Open Sat, 1 to 3pmNew
 $510,000Active4 beds 2 baths1,684 sq. ft.
$510,000Active4 beds 2 baths1,684 sq. ft.2767 Leta Mae Circle, Farmers Branch, TX 75234
MLS# 21064057Listed by: COMPASS RE TEXAS, LLC - Open Sat, 11am to 1pmNew
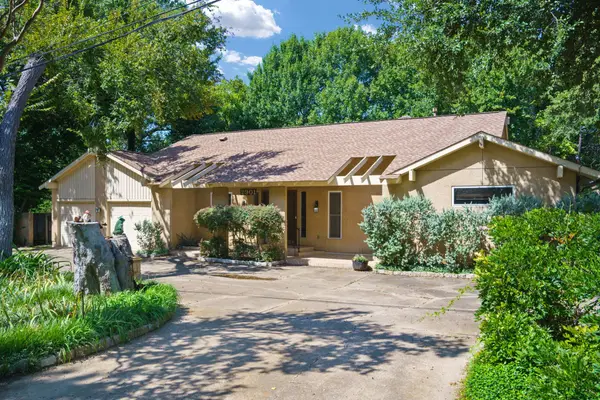 $595,000Active3 beds 3 baths2,398 sq. ft.
$595,000Active3 beds 3 baths2,398 sq. ft.2901 N Sunbeck Circle, Farmers Branch, TX 75234
MLS# 21070874Listed by: EBBY HALLIDAY, REALTORS - New
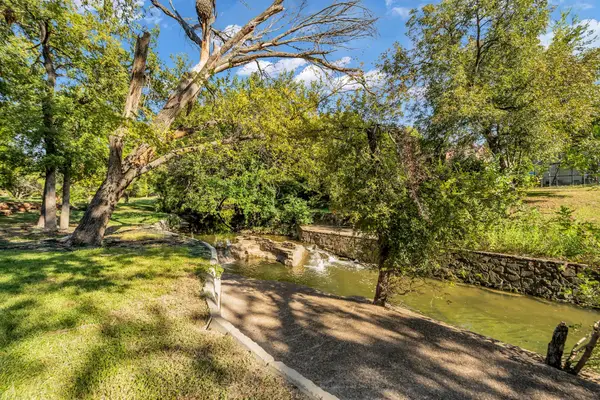 $510,000Active3 beds 2 baths1,736 sq. ft.
$510,000Active3 beds 2 baths1,736 sq. ft.2972 Maydelle Lane, Farmers Branch, TX 75234
MLS# 21070729Listed by: RE/MAX DFW ASSOCIATES - Open Sat, 12pm to 2:30amNew
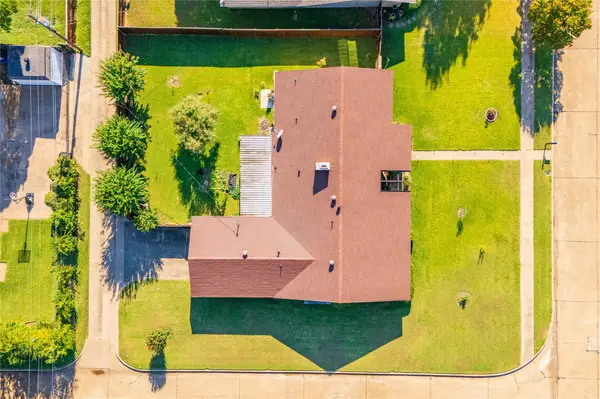 $449,000Active3 beds 2 baths2,099 sq. ft.
$449,000Active3 beds 2 baths2,099 sq. ft.3758 Blue Trace Lane, Farmers Branch, TX 75244
MLS# 21054629Listed by: EXP REALTY LLC - New
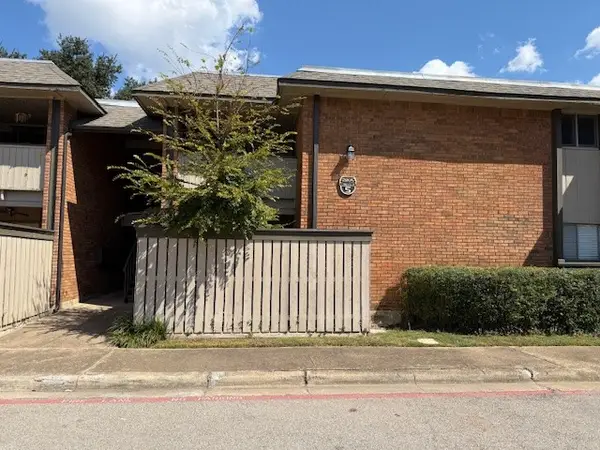 $139,777Active1 beds 1 baths727 sq. ft.
$139,777Active1 beds 1 baths727 sq. ft.2805 Lineville Drive #203, Farmers Branch, TX 75234
MLS# 21070586Listed by: CENTURY 21 JUDGE FITE CO. - Open Sat, 12am to 1:45pm
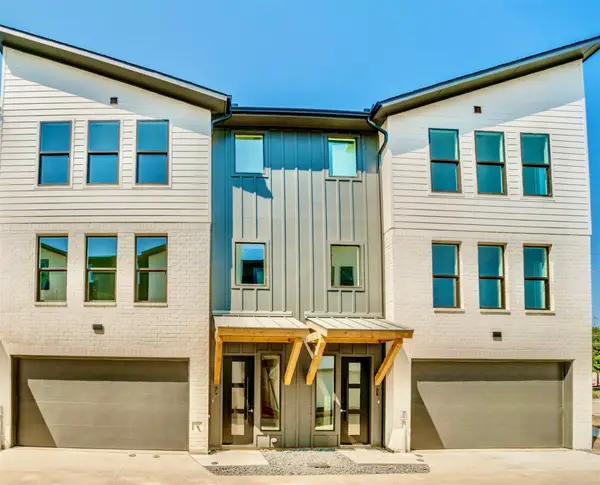 $549,600Active2 beds 3 baths1,738 sq. ft.
$549,600Active2 beds 3 baths1,738 sq. ft.3940 Spring Valley Road #3, Farmers Branch, TX 75001
MLS# 21063602Listed by: COMPASS RE TEXAS, LLC
