13551 Shahan Drive, Farmers Branch, TX 75234
Local realty services provided by:Better Homes and Gardens Real Estate The Bell Group
13551 Shahan Drive,Farmers Branch, TX 75234
$425,000Last list price
- 3 Beds
- 2 Baths
- - sq. ft.
- Single family
- Sold
Listed by:brandon edwards214-577-9750
Office:live local, llc.
MLS#:21058329
Source:GDAR
Sorry, we are unable to map this address
Price summary
- Price:$425,000
About this home
Multiple Offers Received!!
This home has been completely reimagined and rebuilt with care. Updates and improvements include (but are not limited to):
Redesigned floorplan - Restored foundation with transferable warranty - New PVC sewer lines - New insulation in walls & attic - New sheetrock throughout - All new electrical system - New waterlines - New roof - All new windows + added sunroof - New interior and exterior doors - New garage doors and openers - New kitchen cabinets & stainless steel appliances - Stainless steel refrigerator INCLUDED - New flooring throughout - New tile showers - New bathtub - All new texture & paint - Decorative light fixtures & LED can lights - All new switches & plugs - New water heater - Epoxy coated garage floor and so much more!
This is essentially a brand-new home wrapped in the charm of its original setting — move-in ready with all the major updates already done for you.
Contact an agent
Home facts
- Year built:1959
- Listing ID #:21058329
- Added:49 day(s) ago
- Updated:November 01, 2025 at 05:56 AM
Rooms and interior
- Bedrooms:3
- Total bathrooms:2
- Full bathrooms:2
Heating and cooling
- Cooling:Ceiling Fans, Central Air, Electric
- Heating:Central, Natural Gas
Structure and exterior
- Roof:Composition
- Year built:1959
Schools
- High school:White
- Middle school:Marsh
- Elementary school:Chapel Hill Preparatory
Finances and disclosures
- Price:$425,000
- Tax amount:$7,234
New listings near 13551 Shahan Drive
- New
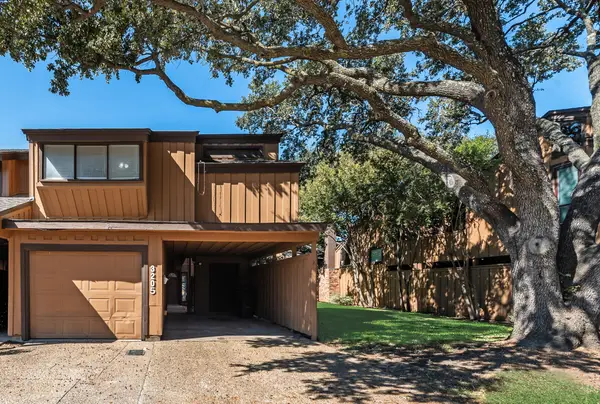 $304,999Active4 beds 3 baths1,853 sq. ft.
$304,999Active4 beds 3 baths1,853 sq. ft.3205 Whispering Oak, Farmers Branch, TX 75234
MLS# 21086770Listed by: ALNA REALTY - Open Sun, 1 to 4pmNew
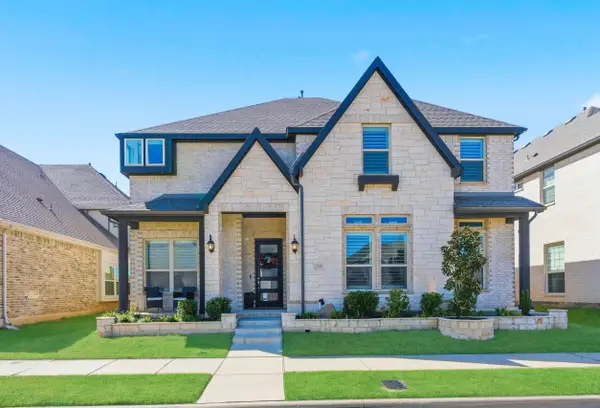 $769,999Active5 beds 4 baths3,387 sq. ft.
$769,999Active5 beds 4 baths3,387 sq. ft.12959 Averi Lane, Farmers Branch, TX 75234
MLS# 21098293Listed by: EBBY HALLIDAY, REALTORS - New
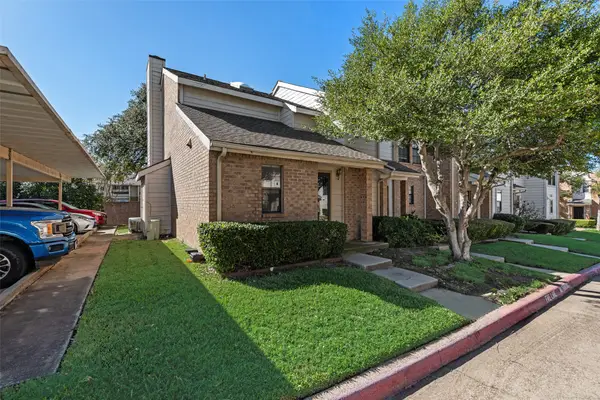 $160,000Active1 beds 2 baths919 sq. ft.
$160,000Active1 beds 2 baths919 sq. ft.3635 Garden Brook Drive #20100, Farmers Branch, TX 75234
MLS# 21100910Listed by: CENTURY 21 MIKE BOWMAN, INC. - Open Sat, 12 to 2pmNew
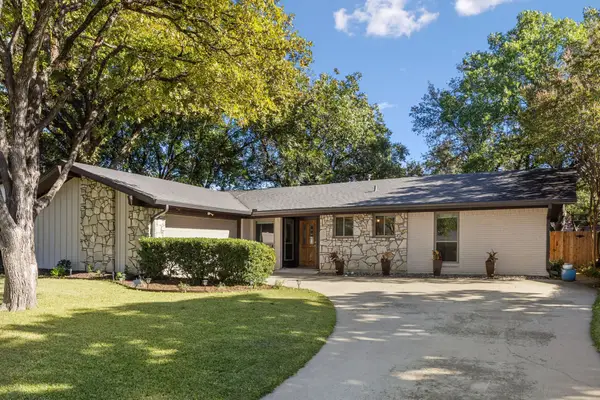 $499,900Active3 beds 2 baths1,843 sq. ft.
$499,900Active3 beds 2 baths1,843 sq. ft.3284 Golfing Green Drive, Farmers Branch, TX 75234
MLS# 21099226Listed by: COMPASS RE TEXAS, LLC - New
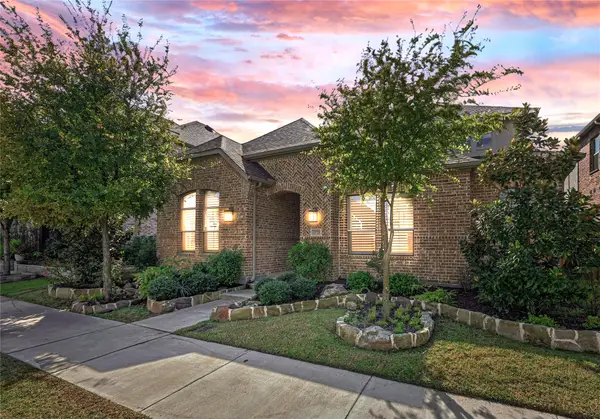 $749,900Active4 beds 3 baths2,861 sq. ft.
$749,900Active4 beds 3 baths2,861 sq. ft.12725 Royal Oaks Lane, Farmers Branch, TX 75234
MLS# 21096013Listed by: BERKSHIRE HATHAWAYHS PENFED TX - New
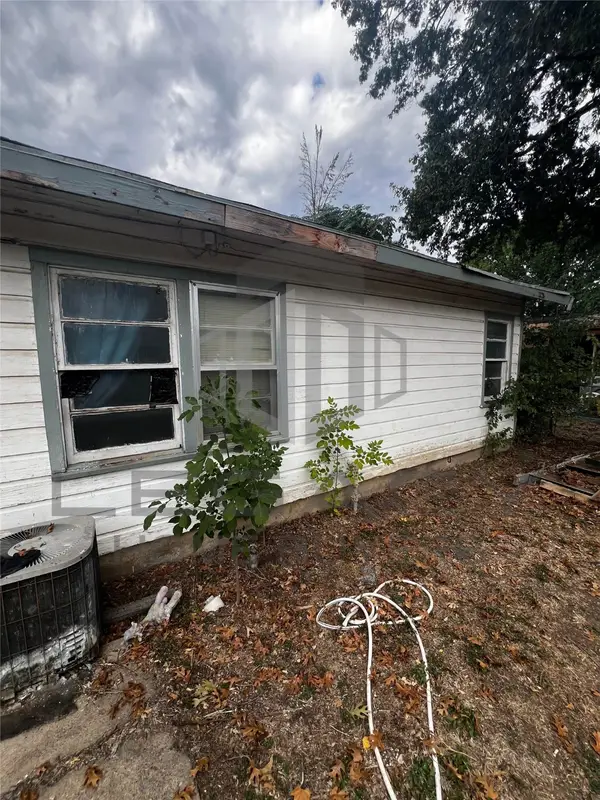 $220,000Active2 beds 1 baths912 sq. ft.
$220,000Active2 beds 1 baths912 sq. ft.2662 Greenhurst Drive, Farmers Branch, TX 75234
MLS# 21099423Listed by: ONEPLUS REALTY GROUP, LLC - New
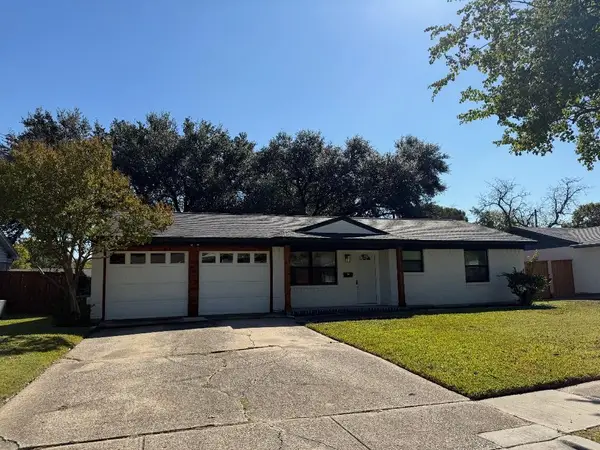 $339,900Active3 beds 2 baths980 sq. ft.
$339,900Active3 beds 2 baths980 sq. ft.13710 Charcoal Lane, Farmers Branch, TX 75234
MLS# 21098270Listed by: DIAMANTE REALTY, INC. - New
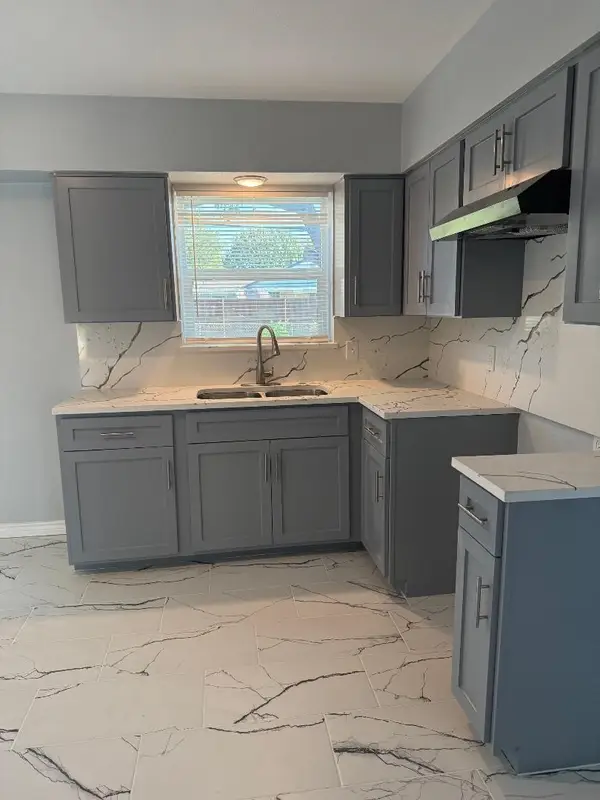 $339,900Active3 beds 2 baths1,091 sq. ft.
$339,900Active3 beds 2 baths1,091 sq. ft.13976 Sundown Trail, Farmers Branch, TX 75234
MLS# 21098181Listed by: DIAMANTE REALTY, INC. - New
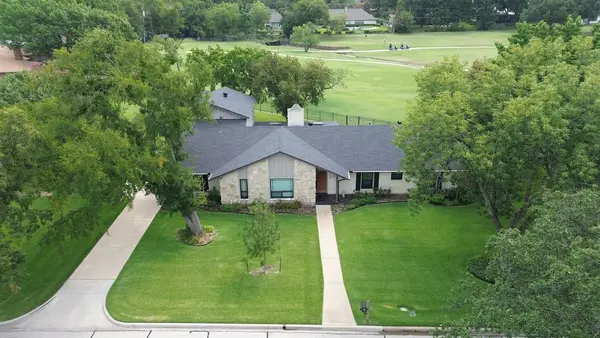 $815,000Active4 beds 3 baths2,848 sq. ft.
$815,000Active4 beds 3 baths2,848 sq. ft.14380 Olympic Drive, Farmers Branch, TX 75234
MLS# 21091374Listed by: COMPASS RE TEXAS, LLC - Open Sat, 1 to 3pmNew
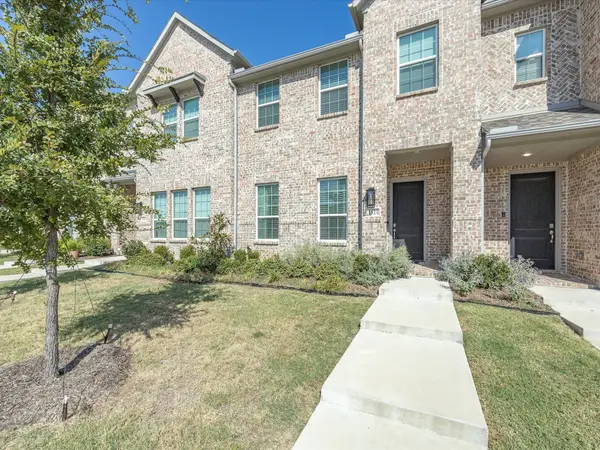 $500,000Active3 beds 3 baths1,823 sq. ft.
$500,000Active3 beds 3 baths1,823 sq. ft.1521 Wittington Place, Farmers Branch, TX 75234
MLS# 21092290Listed by: KELLER WILLIAMS REALTY
