1848 Wittington Place, Farmers Branch, TX 75234
Local realty services provided by:Better Homes and Gardens Real Estate Lindsey Realty
Listed by: ben caballero888-872-6006
Office: homesusa.com
MLS#:20999456
Source:GDAR
Price summary
- Price:$534,900
- Price per sq. ft.:$241.38
- Monthly HOA dues:$296.33
About this home
MLS# 20999456 - Built by First Texas Homes - Ready Now! ~ Located in The Abbey at Mercer Crossing, Farmers Branch, TX, this thoughtfully designed home offers 3 bedrooms, 2.5 bathrooms, and 2218 sq ft of flexible living space that’s built for real life. Whether you're gathering with loved ones or enjoying a quiet moment, this home gives you the space — and comfort — to do both. Inside, you’ll find an upgraded hardwood staircase, setting a luxurious tone throughout the meticulously designed interior. A show-stopping kitchen featuring the highest level of upgraded countertops and cabinets to the ceiling, complete with blinds already installed for move-in readiness. Three oversized bedrooms for ultimate comfort, along with a dedicated game room area, providing ample space for relaxation and entertainment, designed to make everyday living easier and more enjoyable. With close access to resort-style amenities, convenient access to I-35E and I-635, and minutes from Mercer Boardwalk for shopping and dining, you’ll enjoy the convenience of everything you need—without giving up the peace of coming home. If you’re looking for a home that fits your life, we’d love to show you around. Schedule your private tour today.
Contact an agent
Home facts
- Year built:2025
- Listing ID #:20999456
- Added:123 day(s) ago
- Updated:November 15, 2025 at 08:45 AM
Rooms and interior
- Bedrooms:3
- Total bathrooms:3
- Full bathrooms:2
- Half bathrooms:1
- Living area:2,216 sq. ft.
Heating and cooling
- Cooling:Ceiling Fans, Central Air, Electric, Zoned
- Heating:Central, Fireplaces, Natural Gas, Zoned
Structure and exterior
- Roof:Composition
- Year built:2025
- Building area:2,216 sq. ft.
- Lot area:0.05 Acres
Schools
- High school:Ranchview
- Middle school:Bush
- Elementary school:Landry
Finances and disclosures
- Price:$534,900
- Price per sq. ft.:$241.38
New listings near 1848 Wittington Place
- New
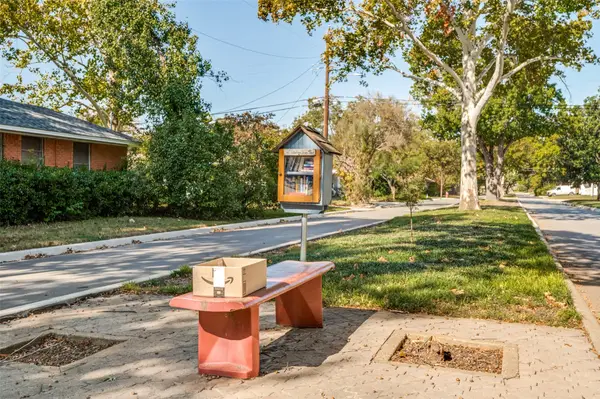 $425,000Active4 beds 2 baths1,700 sq. ft.
$425,000Active4 beds 2 baths1,700 sq. ft.2952 Lavita Lane, Farmers Branch, TX 75234
MLS# 21113195Listed by: CITIWIDE PROPERTIES CORP. - Open Sun, 12 to 2pmNew
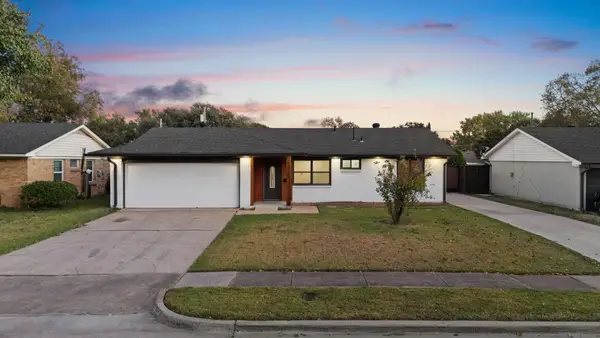 $330,000Active3 beds 1 baths1,228 sq. ft.
$330,000Active3 beds 1 baths1,228 sq. ft.13766 Heartside Place, Farmers Branch, TX 75234
MLS# 21110767Listed by: EXP REALTY - New
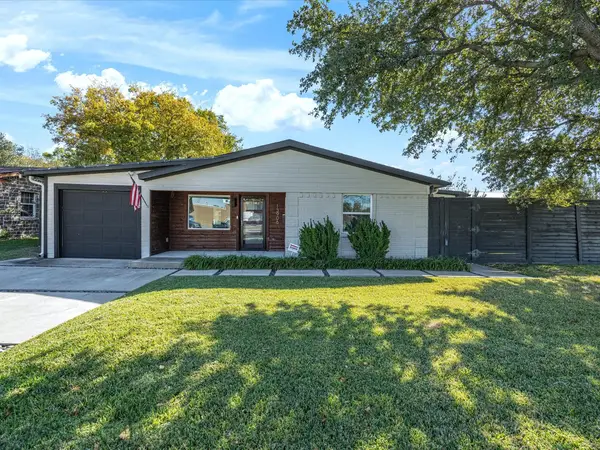 $450,000Active4 beds 3 baths1,840 sq. ft.
$450,000Active4 beds 3 baths1,840 sq. ft.13906 Dennis Lane, Farmers Branch, TX 75234
MLS# 21109985Listed by: KELLER WILLIAMS REALTY - New
 $658,120Active4 beds 4 baths2,535 sq. ft.
$658,120Active4 beds 4 baths2,535 sq. ft.1846 Wittington Place, Farmers Branch, TX 75234
MLS# 21111605Listed by: HOMESUSA.COM - New
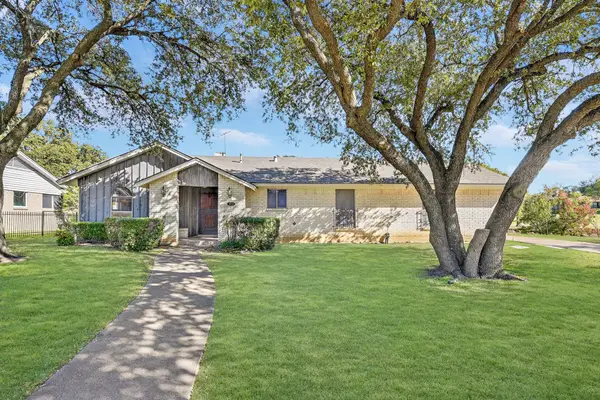 $495,000Active3 beds 2 baths1,697 sq. ft.
$495,000Active3 beds 2 baths1,697 sq. ft.14120 Rawhide Parkway, Farmers Branch, TX 75234
MLS# 21110599Listed by: BEAM REAL ESTATE, LLC - Open Sun, 12 to 2pmNew
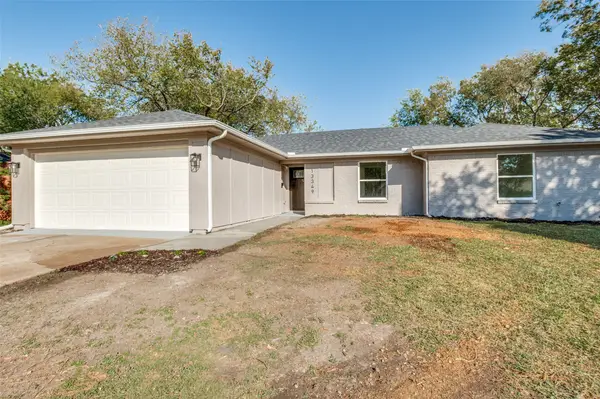 $429,900Active4 beds 2 baths1,428 sq. ft.
$429,900Active4 beds 2 baths1,428 sq. ft.13349 Belfield Drive, Farmers Branch, TX 75234
MLS# 21107238Listed by: LEWIS REAL ESTATE GROUP - New
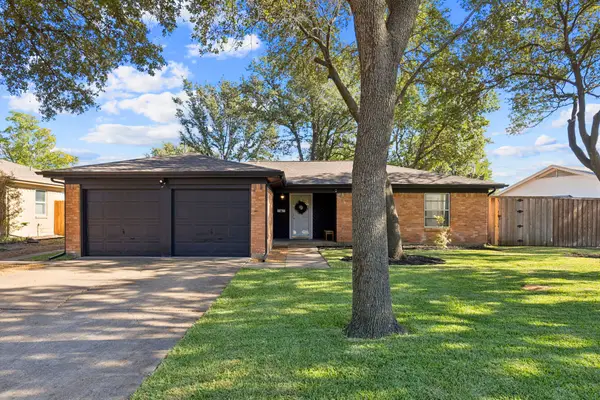 $370,000Active3 beds 2 baths1,265 sq. ft.
$370,000Active3 beds 2 baths1,265 sq. ft.13526 Janwood Lane, Farmers Branch, TX 75234
MLS# 21102975Listed by: RE/MAX DFW ASSOCIATES - New
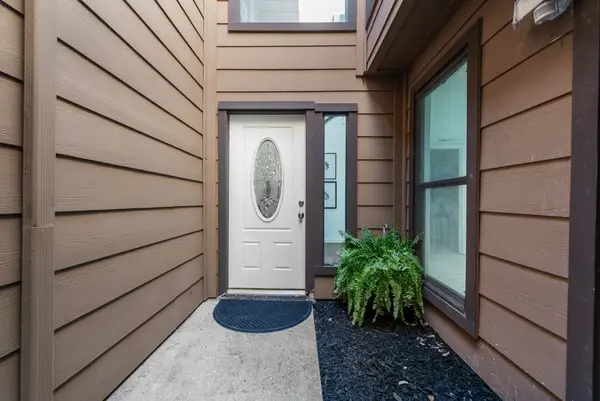 $265,000Active3 beds 3 baths1,505 sq. ft.
$265,000Active3 beds 3 baths1,505 sq. ft.3211 Whispering Oak, Farmers Branch, TX 75234
MLS# 21106734Listed by: COLDWELL BANKER APEX, REALTORS - New
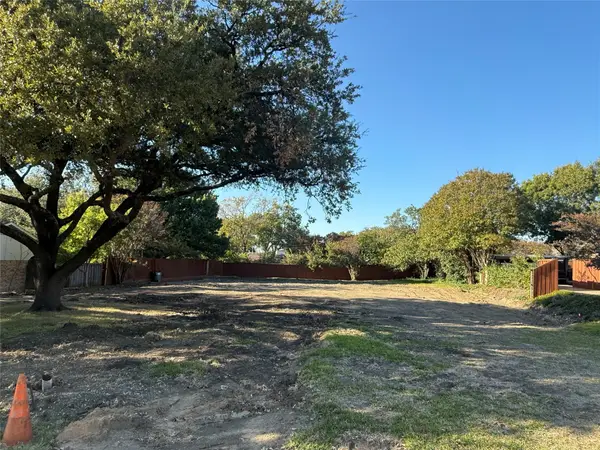 $495,000Active0.32 Acres
$495,000Active0.32 Acres14621 Cherry Hills Drive, Farmers Branch, TX 75234
MLS# 21105755Listed by: BEAM REAL ESTATE, LLC - New
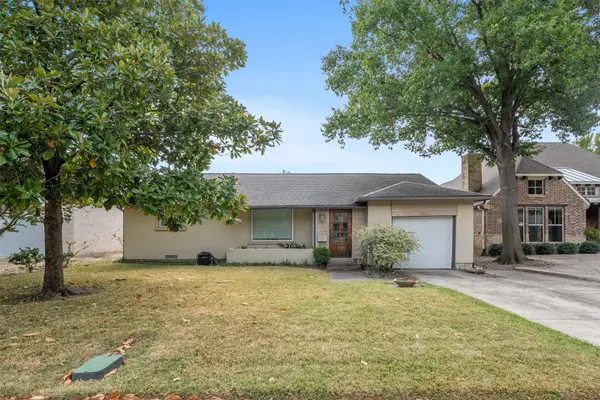 $290,000Active0.17 Acres
$290,000Active0.17 Acres2650 Mount View Drive, Farmers Branch, TX 75234
MLS# 21093712Listed by: BRIGGS FREEMAN SOTHEBY'S INT'L
