2834 Sunny Hill Lane, Farmers Branch, TX 75234
Local realty services provided by:Better Homes and Gardens Real Estate The Bell Group
Listed by: bryan davis, leslie mendez martinez214-584-4803
Office: keller williams central
MLS#:20918811
Source:GDAR
Price summary
- Price:$485,000
- Price per sq. ft.:$230.51
About this home
Welcome to this beautifully maintained and thoughtfully upgraded home that blends timeless charm with modern convenience. Featuring 3 bedrooms and 2 full bathrooms. Step inside to find a light-filled, open-concept living area with updated flooring and fresh, neutral paint throughout. The heart of the home is the stylish kitchen, showcasing sleek quartz countertops, expansive breakfast bar, stainless steel appliances, tiled backsplash and ample cabinetry all overlooking the spacious living area with durable flooring, built in electric fire place and views of the back yard. Impressive upgrades in the bathroom include glass framed shower with stylish tile, quartz counters, updated faucet and hardware. Secondary bedrooms with generously sized closets, fresh paint, updated baseboards and beautiful floors. Enjoy the convenience of an in-home washer and dryer, both included in the sale, along with plenty of storage options (multiple closets) and updated fixtures throughout. Located in a quiet, established neighborhood, this home is close to parks, schools, shopping, and major commuter routes.
Highlights Include:
-Quartz kitchen countertops
-Refrigerator, washer, and dryer included
-Move-in ready with modern updates
-Private backyard space
Contact an agent
Home facts
- Year built:1962
- Listing ID #:20918811
- Added:185 day(s) ago
- Updated:November 14, 2025 at 08:21 AM
Rooms and interior
- Bedrooms:3
- Total bathrooms:2
- Full bathrooms:2
- Living area:2,104 sq. ft.
Heating and cooling
- Cooling:Central Air
- Heating:Central
Structure and exterior
- Year built:1962
- Building area:2,104 sq. ft.
- Lot area:0.44 Acres
Schools
- High school:White
- Middle school:Marsh
- Elementary school:Chapel Hill Preparatory
Finances and disclosures
- Price:$485,000
- Price per sq. ft.:$230.51
New listings near 2834 Sunny Hill Lane
- New
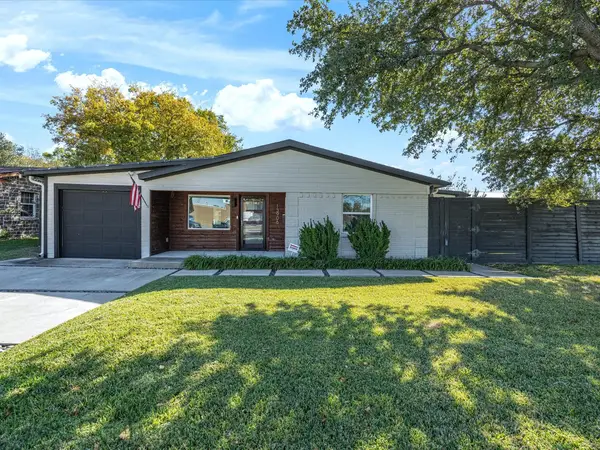 $450,000Active4 beds 3 baths1,840 sq. ft.
$450,000Active4 beds 3 baths1,840 sq. ft.13906 Dennis Lane, Farmers Branch, TX 75234
MLS# 21109985Listed by: KELLER WILLIAMS REALTY - New
 $658,120Active4 beds 4 baths2,535 sq. ft.
$658,120Active4 beds 4 baths2,535 sq. ft.1846 Wittington Place, Farmers Branch, TX 75234
MLS# 21111605Listed by: HOMESUSA.COM - New
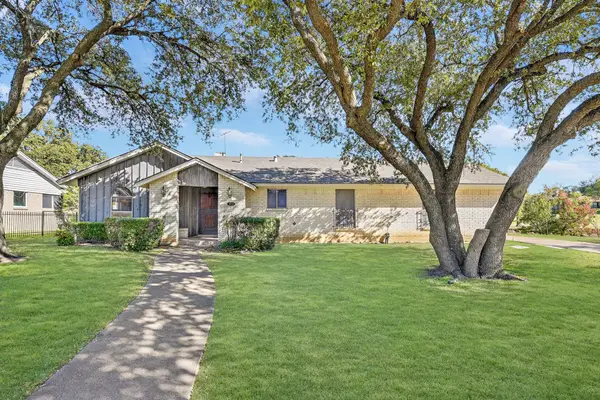 $495,000Active3 beds 2 baths1,697 sq. ft.
$495,000Active3 beds 2 baths1,697 sq. ft.14120 Rawhide Parkway, Farmers Branch, TX 75234
MLS# 21110599Listed by: BEAM REAL ESTATE, LLC - New
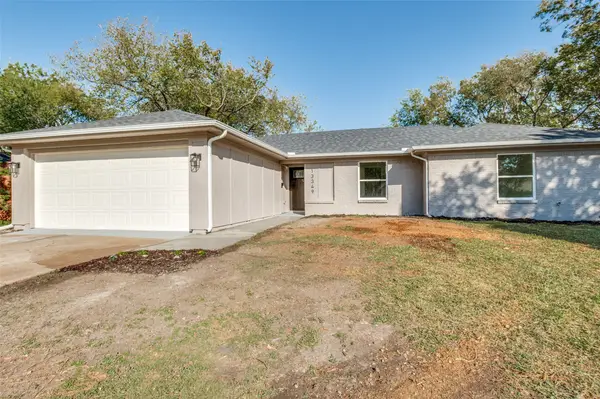 $429,900Active4 beds 2 baths1,428 sq. ft.
$429,900Active4 beds 2 baths1,428 sq. ft.13349 Belfield Drive, Farmers Branch, TX 75234
MLS# 21107238Listed by: LEWIS REAL ESTATE GROUP - New
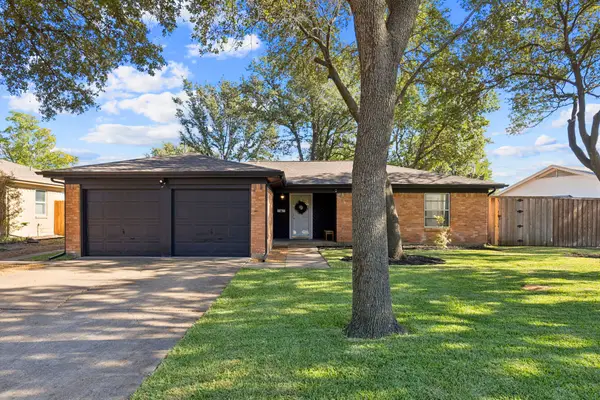 $370,000Active3 beds 2 baths1,265 sq. ft.
$370,000Active3 beds 2 baths1,265 sq. ft.13526 Janwood Lane, Farmers Branch, TX 75234
MLS# 21102975Listed by: RE/MAX DFW ASSOCIATES - New
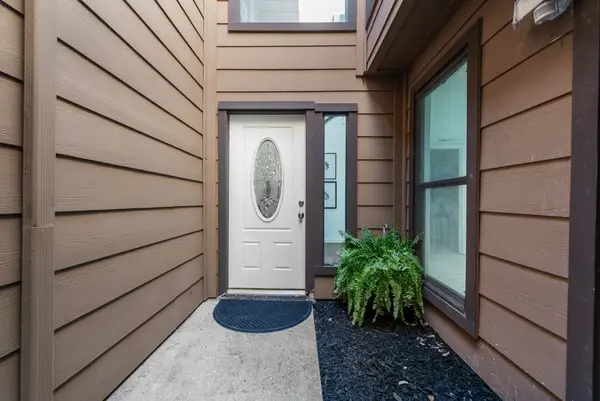 $265,000Active3 beds 3 baths1,505 sq. ft.
$265,000Active3 beds 3 baths1,505 sq. ft.3211 Whispering Oak, Farmers Branch, TX 75234
MLS# 21106734Listed by: COLDWELL BANKER APEX, REALTORS - New
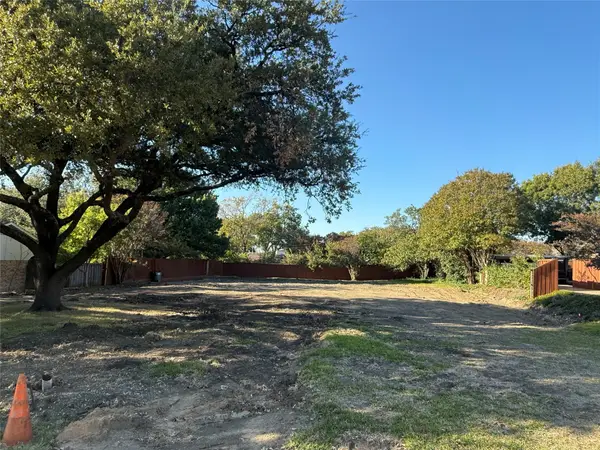 $495,000Active0.32 Acres
$495,000Active0.32 Acres14621 Cherry Hills Drive, Farmers Branch, TX 75234
MLS# 21105755Listed by: BEAM REAL ESTATE, LLC - New
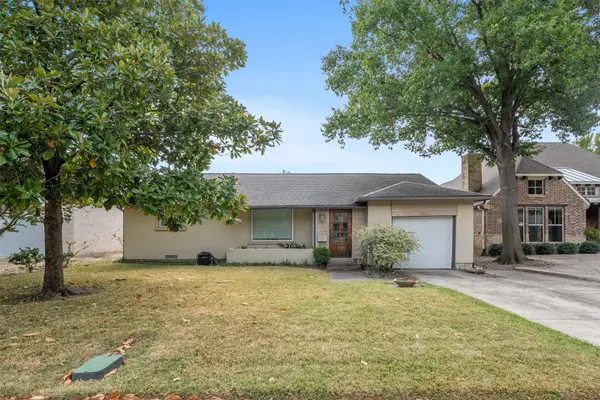 $290,000Active0.17 Acres
$290,000Active0.17 Acres2650 Mount View Drive, Farmers Branch, TX 75234
MLS# 21093712Listed by: BRIGGS FREEMAN SOTHEBY'S INT'L - Open Sat, 12am to 1:45pmNew
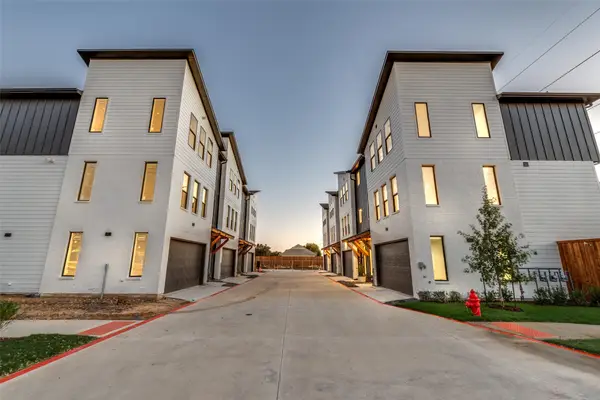 $549,600Active2 beds 3 baths1,738 sq. ft.
$549,600Active2 beds 3 baths1,738 sq. ft.3940 Spring Valley Road #2, Farmers Branch, TX 75219
MLS# 21105702Listed by: COMPASS RE TEXAS, LLC 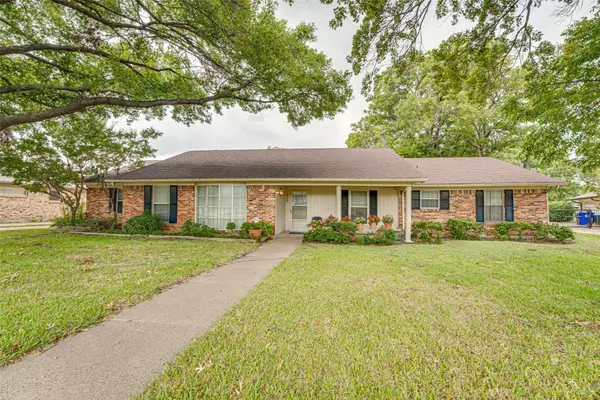 $549,000Pending3 beds 3 baths2,406 sq. ft.
$549,000Pending3 beds 3 baths2,406 sq. ft.14723 Tanglewood Drive, Farmers Branch, TX 75234
MLS# 21104058Listed by: EXP REALTY
